Rustic Kitchen with Laminate Floors Ideas and Designs
Refine by:
Budget
Sort by:Popular Today
141 - 160 of 539 photos
Item 1 of 3
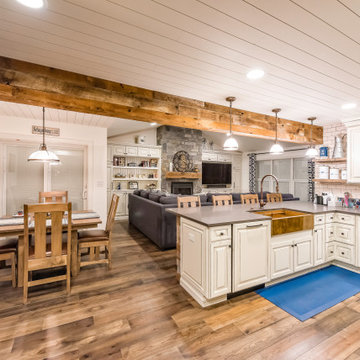
Farmhouse inspired Kitchen with charm unlike many homes in the Chicago-land area.
This is an example of a medium sized rustic u-shaped kitchen/diner in Chicago with a belfast sink, raised-panel cabinets, white cabinets, engineered stone countertops, white splashback, ceramic splashback, stainless steel appliances, laminate floors, a breakfast bar, brown floors and grey worktops.
This is an example of a medium sized rustic u-shaped kitchen/diner in Chicago with a belfast sink, raised-panel cabinets, white cabinets, engineered stone countertops, white splashback, ceramic splashback, stainless steel appliances, laminate floors, a breakfast bar, brown floors and grey worktops.
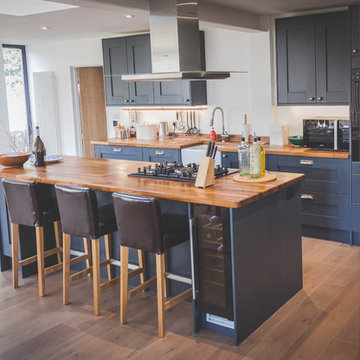
When Jayne and her partner visited the showroom and saw the Milbourne display, they knew that was the style of kitchen they wanted. The Milbourne door was within their budget, which was important considering the size of their kitchen. The Milbourne door also offered a wider selection of colours than some of the other ranges. As charcoal wasn’t available in the other doors, this was another factor that drew them to Milbourne. The dark colour worked well in their large space, due to the windows in the living area letting in lots of natural light that extended to the open plan kitchen.
Tempo Media
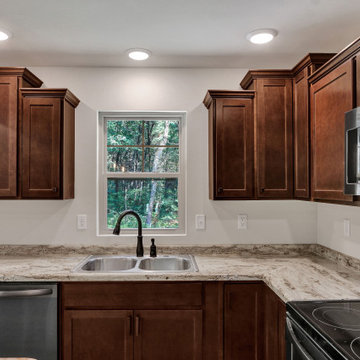
Photo of a medium sized rustic l-shaped kitchen/diner in Other with a submerged sink, stainless steel appliances, raised-panel cabinets, brown cabinets, laminate countertops, laminate floors, brown floors, multicoloured worktops and an island.
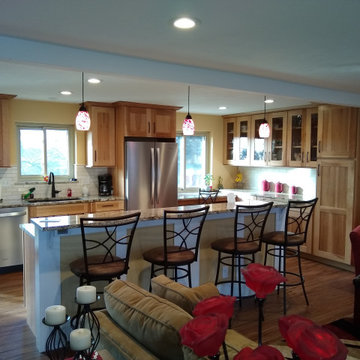
1970 Tri level kitchen renovation. Removed walls that separated the kitchen front room and dining room and converted the space into a large modern great room.
Customer choose Shaker Hickory cabinets with an umber finish. Flooring was the new lvt from Earthworks.

Inspiration for a medium sized rustic u-shaped kitchen/diner in Other with a single-bowl sink, beaded cabinets, green cabinets, engineered stone countertops, multi-coloured splashback, terracotta splashback, stainless steel appliances, laminate floors, no island, brown floors and grey worktops.
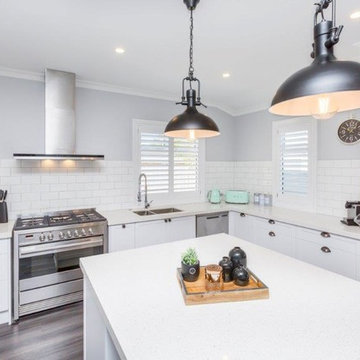
Sandi Tourell Photography
Kitchen made by Ace Kitchens & Laminates
Inspiration for an expansive rustic u-shaped open plan kitchen in Wellington with white cabinets, engineered stone countertops, white splashback, ceramic splashback, laminate floors, an island, grey floors, white worktops, a built-in sink, recessed-panel cabinets and stainless steel appliances.
Inspiration for an expansive rustic u-shaped open plan kitchen in Wellington with white cabinets, engineered stone countertops, white splashback, ceramic splashback, laminate floors, an island, grey floors, white worktops, a built-in sink, recessed-panel cabinets and stainless steel appliances.
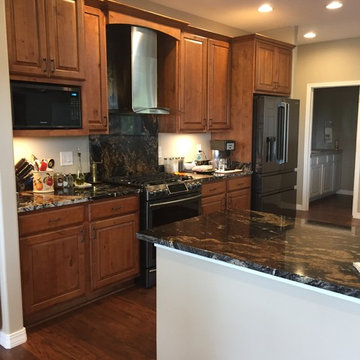
Photo of an expansive rustic u-shaped open plan kitchen in Denver with a submerged sink, raised-panel cabinets, medium wood cabinets, granite worktops, stainless steel appliances, laminate floors, an island, brown floors and black worktops.
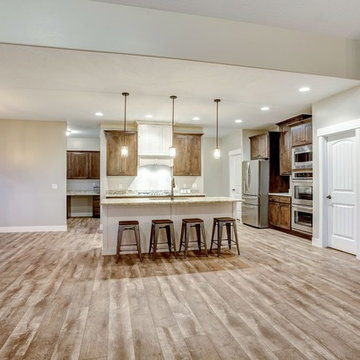
Photo of a medium sized rustic l-shaped open plan kitchen in Salt Lake City with a submerged sink, shaker cabinets, distressed cabinets, granite worktops, stainless steel appliances, laminate floors, an island and brown floors.
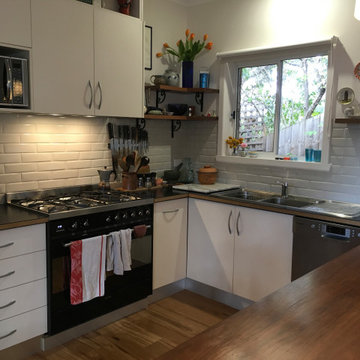
The kitchen hugs the same corner (with a new window) where the laundry previously stood. The countertops are made of black Paper Rock, while the peninsular bench is recycled black butt. My clients chose the cabinet doors, handles and splashback themselves.
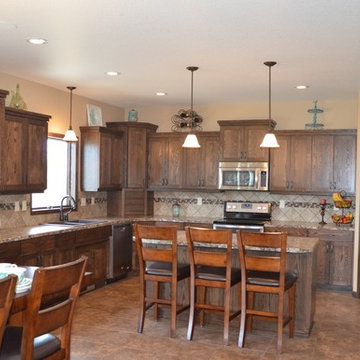
Design ideas for a medium sized rustic l-shaped kitchen/diner in Other with a built-in sink, recessed-panel cabinets, dark wood cabinets, granite worktops, beige splashback, stainless steel appliances, an island, ceramic splashback, laminate floors and beige floors.
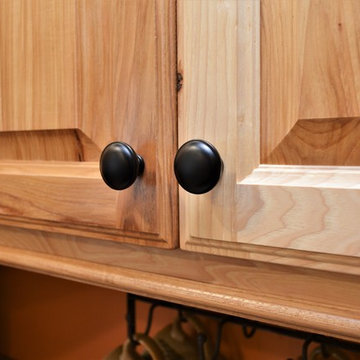
Cabinet Brand: Haas Signature Collection
Wood Species: Rustic Hickory
Cabinet Finish: Natural
Door Style: Federal Square
Counter tops: Corian Solid Surface, 1/2" Top & Bottom Radius edge, 4" Coved back splash, Riverbed color
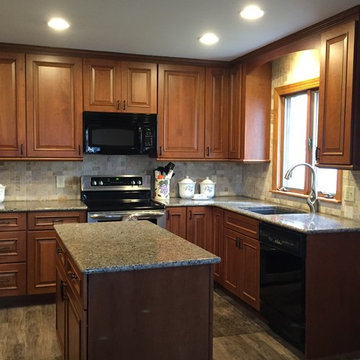
This is an example of a medium sized rustic l-shaped kitchen/diner in Philadelphia with a double-bowl sink, raised-panel cabinets, medium wood cabinets, granite worktops, beige splashback, stone tiled splashback, stainless steel appliances, laminate floors and an island.
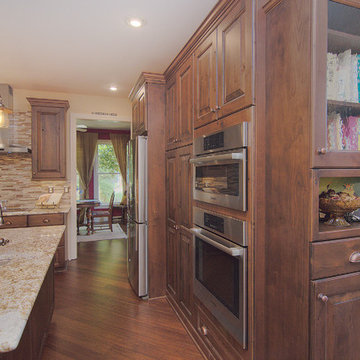
Close-up of the bookcase cabinet - used Water Glass on the door insert
This is an example of a medium sized rustic l-shaped kitchen/diner in Charlotte with a submerged sink, raised-panel cabinets, dark wood cabinets, granite worktops, multi-coloured splashback, glass tiled splashback, stainless steel appliances, laminate floors, an island and brown floors.
This is an example of a medium sized rustic l-shaped kitchen/diner in Charlotte with a submerged sink, raised-panel cabinets, dark wood cabinets, granite worktops, multi-coloured splashback, glass tiled splashback, stainless steel appliances, laminate floors, an island and brown floors.
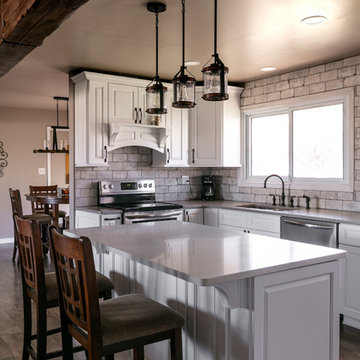
Devon Pastorius
Pastorius Media & Production
Inspiration for a medium sized rustic u-shaped open plan kitchen in Other with a submerged sink, raised-panel cabinets, white cabinets, quartz worktops, white splashback, brick splashback, stainless steel appliances, laminate floors, an island, brown floors and grey worktops.
Inspiration for a medium sized rustic u-shaped open plan kitchen in Other with a submerged sink, raised-panel cabinets, white cabinets, quartz worktops, white splashback, brick splashback, stainless steel appliances, laminate floors, an island, brown floors and grey worktops.
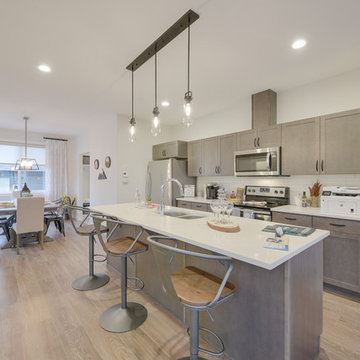
Design ideas for a medium sized rustic single-wall kitchen/diner in Edmonton with a submerged sink, shaker cabinets, brown cabinets, quartz worktops, white splashback, stainless steel appliances, laminate floors, an island and white worktops.
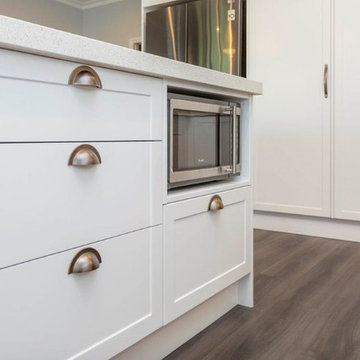
Sandi Tourell Photography
Kitchen made by Ace Kitchens & Laminates
This is an example of an expansive rustic u-shaped open plan kitchen in Wellington with white cabinets, engineered stone countertops, white splashback, ceramic splashback, laminate floors, an island, grey floors, white worktops, a built-in sink, recessed-panel cabinets and stainless steel appliances.
This is an example of an expansive rustic u-shaped open plan kitchen in Wellington with white cabinets, engineered stone countertops, white splashback, ceramic splashback, laminate floors, an island, grey floors, white worktops, a built-in sink, recessed-panel cabinets and stainless steel appliances.
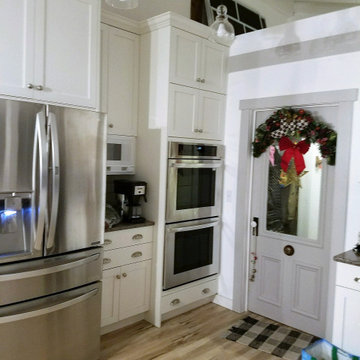
This Chef's Kitchen is fully
Photo of a large rustic u-shaped open plan kitchen in New York with a submerged sink, shaker cabinets, white cabinets, marble worktops, grey splashback, glass tiled splashback, stainless steel appliances, laminate floors, an island and grey worktops.
Photo of a large rustic u-shaped open plan kitchen in New York with a submerged sink, shaker cabinets, white cabinets, marble worktops, grey splashback, glass tiled splashback, stainless steel appliances, laminate floors, an island and grey worktops.
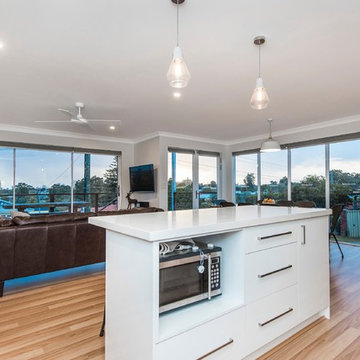
Through the large windows and doors the internal room feels much more spacious.
Inspiration for a medium sized rustic kitchen in Perth with laminate floors.
Inspiration for a medium sized rustic kitchen in Perth with laminate floors.
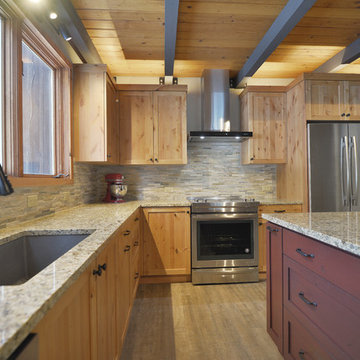
Remodeled rustic kitchen. Mike Roberts Photography.
Medium sized rustic l-shaped enclosed kitchen in Portland with a single-bowl sink, shaker cabinets, medium wood cabinets, granite worktops, beige splashback, stone tiled splashback, stainless steel appliances, laminate floors, an island, brown floors and beige worktops.
Medium sized rustic l-shaped enclosed kitchen in Portland with a single-bowl sink, shaker cabinets, medium wood cabinets, granite worktops, beige splashback, stone tiled splashback, stainless steel appliances, laminate floors, an island, brown floors and beige worktops.
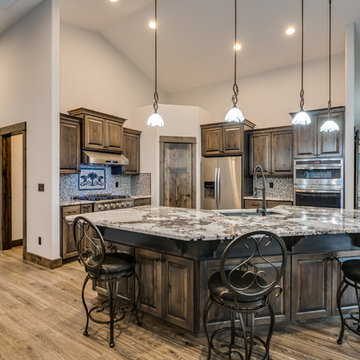
Redhog Media
Large rustic u-shaped open plan kitchen in Other with a submerged sink, raised-panel cabinets, medium wood cabinets, engineered stone countertops, mosaic tiled splashback, stainless steel appliances, laminate floors, an island and brown floors.
Large rustic u-shaped open plan kitchen in Other with a submerged sink, raised-panel cabinets, medium wood cabinets, engineered stone countertops, mosaic tiled splashback, stainless steel appliances, laminate floors, an island and brown floors.
Rustic Kitchen with Laminate Floors Ideas and Designs
8