Rustic Kitchen with Laminate Floors Ideas and Designs
Refine by:
Budget
Sort by:Popular Today
101 - 120 of 537 photos
Item 1 of 3
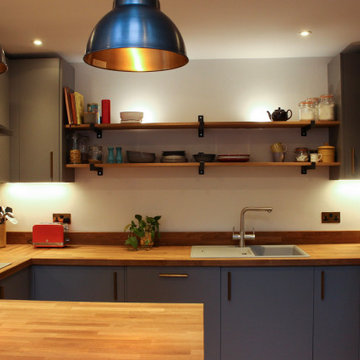
Small rustic u-shaped open plan kitchen in Hertfordshire with a single-bowl sink, flat-panel cabinets, grey cabinets, wood worktops, white splashback, stone slab splashback, stainless steel appliances, laminate floors, a breakfast bar, brown floors, brown worktops and a drop ceiling.
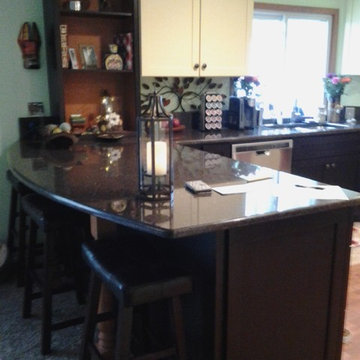
Design ideas for a medium sized rustic u-shaped open plan kitchen in Detroit with shaker cabinets, yellow cabinets, wood worktops, stainless steel appliances, laminate floors, a breakfast bar, beige floors and black worktops.
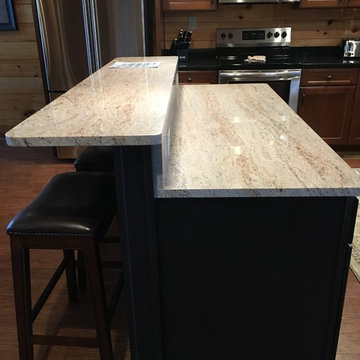
L Shaped Kitchen with Island
Photo of a rustic l-shaped kitchen/diner in Other with a double-bowl sink, flat-panel cabinets, dark wood cabinets, granite worktops, black splashback, stainless steel appliances, laminate floors, an island, brown floors and black worktops.
Photo of a rustic l-shaped kitchen/diner in Other with a double-bowl sink, flat-panel cabinets, dark wood cabinets, granite worktops, black splashback, stainless steel appliances, laminate floors, an island, brown floors and black worktops.
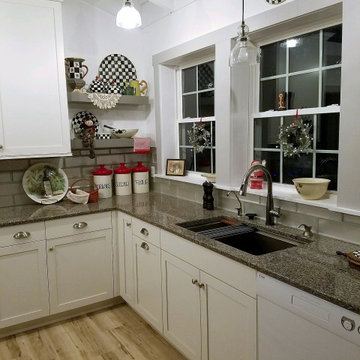
This Chef's Kitchen is fully
Large rustic u-shaped open plan kitchen in New York with a submerged sink, shaker cabinets, white cabinets, marble worktops, grey splashback, glass tiled splashback, stainless steel appliances, laminate floors, an island and grey worktops.
Large rustic u-shaped open plan kitchen in New York with a submerged sink, shaker cabinets, white cabinets, marble worktops, grey splashback, glass tiled splashback, stainless steel appliances, laminate floors, an island and grey worktops.
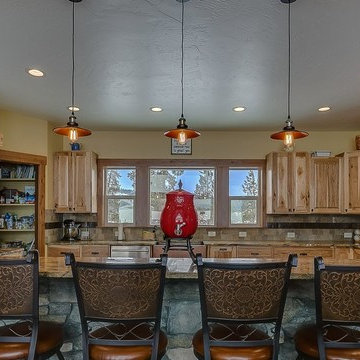
Design ideas for a large rustic u-shaped open plan kitchen in Seattle with a belfast sink, raised-panel cabinets, light wood cabinets, granite worktops, multi-coloured splashback, porcelain splashback, black appliances, laminate floors, an island, beige floors and multicoloured worktops.
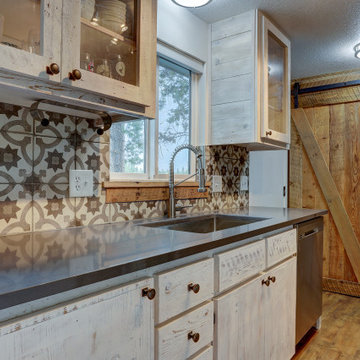
Sliding barn wood doors cover the pantry and can be moved easily to change the look of the kitchen.
This kitchen renovation was made more economical by refacing the existing cabinets and building custom face frames, and drawer fronts with barn wood. Barnwood frames the kitchen window.
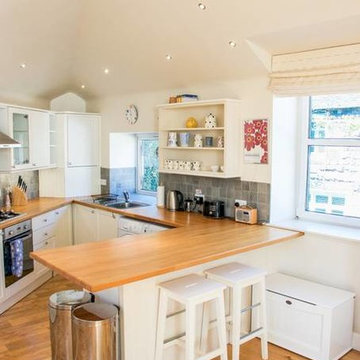
eleonora acciari photagrapher
Design ideas for a large rustic kitchen in London with laminate floors.
Design ideas for a large rustic kitchen in London with laminate floors.
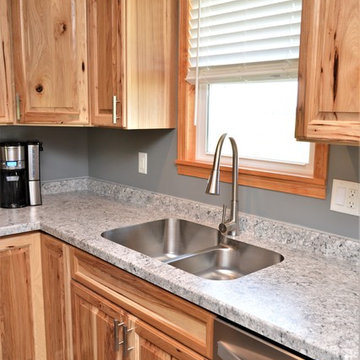
Cabinet Brand: Haas Signature Collection
Wood Species: Rustic Hickory
Cabinet Finish: Natural
Door Style: Estate Square
Counter tops: Laminate, Aegean edge, Coved backsplash, Argento Romano color
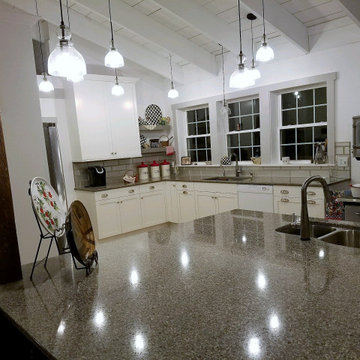
This Chef's Kitchen is fully
Photo of a large rustic u-shaped open plan kitchen in New York with a submerged sink, shaker cabinets, white cabinets, marble worktops, grey splashback, glass tiled splashback, stainless steel appliances, laminate floors, an island and grey worktops.
Photo of a large rustic u-shaped open plan kitchen in New York with a submerged sink, shaker cabinets, white cabinets, marble worktops, grey splashback, glass tiled splashback, stainless steel appliances, laminate floors, an island and grey worktops.
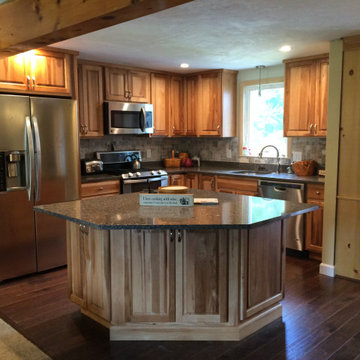
Photo of a medium sized rustic l-shaped kitchen/diner in Boston with a submerged sink, raised-panel cabinets, medium wood cabinets, engineered stone countertops, multi-coloured splashback, stainless steel appliances, laminate floors, an island, brown floors and multicoloured worktops.
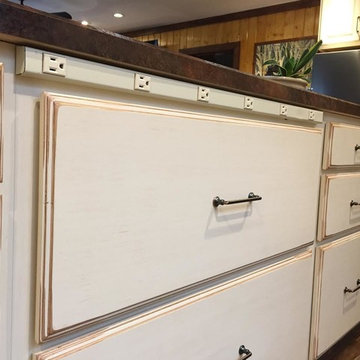
Outlet strip mounted on face of cabinets
Photo of a medium sized rustic l-shaped open plan kitchen in Other with a submerged sink, raised-panel cabinets, laminate countertops, stainless steel appliances, laminate floors, an island, brown floors and distressed cabinets.
Photo of a medium sized rustic l-shaped open plan kitchen in Other with a submerged sink, raised-panel cabinets, laminate countertops, stainless steel appliances, laminate floors, an island, brown floors and distressed cabinets.
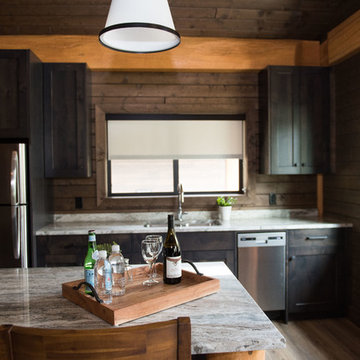
Gorgeous custom rental cabins built for the Sandpiper Resort in Harrison Mills, BC. Some key features include timber frame, quality Wodotone siding, and interior design finishes to create a luxury cabin experience.
Photo by Brooklyn D Photography
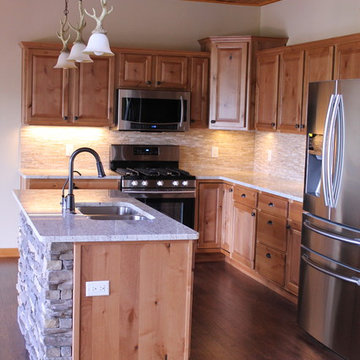
This is an example of a medium sized rustic kitchen in Albuquerque with a submerged sink, recessed-panel cabinets, medium wood cabinets, granite worktops, beige splashback, travertine splashback, stainless steel appliances, laminate floors, an island and brown floors.
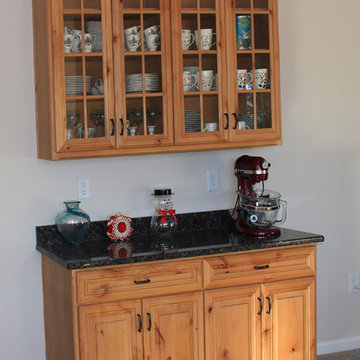
Thomas
Inspiration for a medium sized rustic l-shaped kitchen/diner in Other with a submerged sink, raised-panel cabinets, light wood cabinets, granite worktops, green splashback, stainless steel appliances, laminate floors, an island, grey floors and green worktops.
Inspiration for a medium sized rustic l-shaped kitchen/diner in Other with a submerged sink, raised-panel cabinets, light wood cabinets, granite worktops, green splashback, stainless steel appliances, laminate floors, an island, grey floors and green worktops.
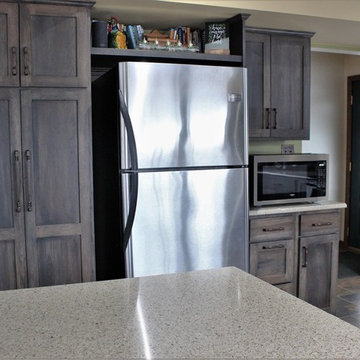
Photo of a medium sized rustic u-shaped kitchen/diner in Philadelphia with a belfast sink, shaker cabinets, dark wood cabinets, engineered stone countertops, orange splashback, ceramic splashback, stainless steel appliances, laminate floors, a breakfast bar, multi-coloured floors and beige worktops.
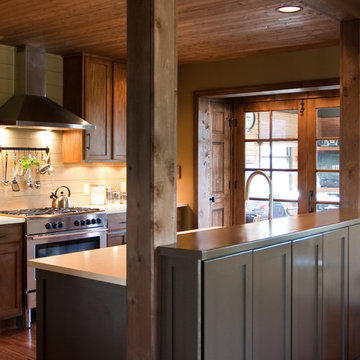
Medium sized rustic galley kitchen/diner in Birmingham with shaker cabinets, dark wood cabinets, composite countertops, beige splashback, porcelain splashback, stainless steel appliances, laminate floors, an island and brown floors.
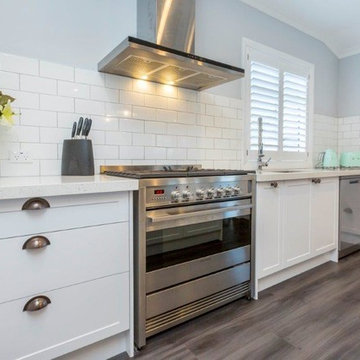
Sandi Tourell Photography
Kitchen made by Ace Kitchens & Laminates
Expansive rustic u-shaped open plan kitchen in Wellington with white cabinets, engineered stone countertops, white splashback, ceramic splashback, laminate floors, an island, grey floors, white worktops, a built-in sink, recessed-panel cabinets and stainless steel appliances.
Expansive rustic u-shaped open plan kitchen in Wellington with white cabinets, engineered stone countertops, white splashback, ceramic splashback, laminate floors, an island, grey floors, white worktops, a built-in sink, recessed-panel cabinets and stainless steel appliances.
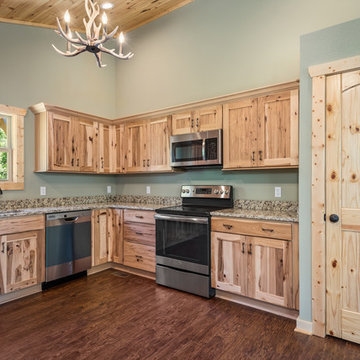
The mix of drywall and wood allows a lot of light in this cabin.
Design ideas for a large rustic u-shaped kitchen/diner in Other with a double-bowl sink, recessed-panel cabinets, light wood cabinets, granite worktops, multi-coloured splashback, stainless steel appliances, laminate floors, no island, brown floors and multicoloured worktops.
Design ideas for a large rustic u-shaped kitchen/diner in Other with a double-bowl sink, recessed-panel cabinets, light wood cabinets, granite worktops, multi-coloured splashback, stainless steel appliances, laminate floors, no island, brown floors and multicoloured worktops.
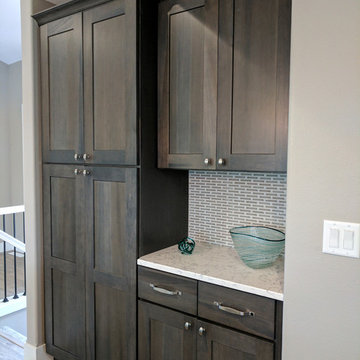
Inspiration for a medium sized rustic galley open plan kitchen in Cedar Rapids with a double-bowl sink, shaker cabinets, dark wood cabinets, engineered stone countertops, grey splashback, matchstick tiled splashback, stainless steel appliances, laminate floors, an island and beige floors.
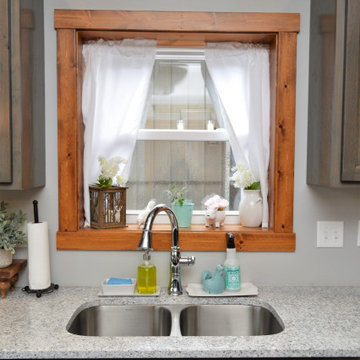
Cabinet Brand: Haas Signature Collection
Wood Species: Rustic Hickory
Cabinet Finish: Barnwood
Door Style: Dresden
Counter top: Hanstone Quartz, Double Radius edge, Fusion color
Rustic Kitchen with Laminate Floors Ideas and Designs
6