Rustic Kitchen with Laminate Floors Ideas and Designs
Refine by:
Budget
Sort by:Popular Today
41 - 60 of 539 photos
Item 1 of 3
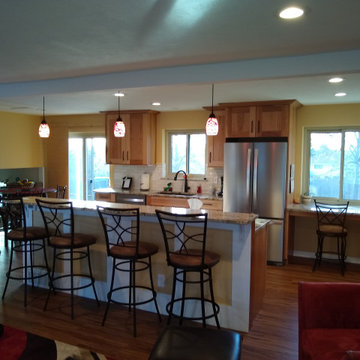
1970 Tri level kitchen renovation. Removed walls that separated the kitchen front room and dining room and converted the space into a large modern great room.
Customer choose Shaker Hickory cabinets with an umber finish. Flooring was the new lvt from Earthworks.
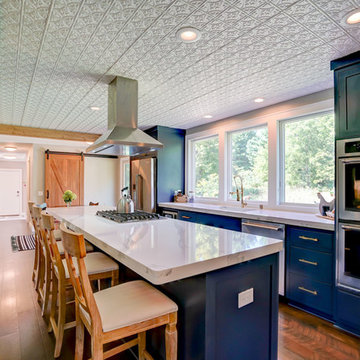
Pat Laemmrich
This is an example of a medium sized rustic galley open plan kitchen in Other with a submerged sink, shaker cabinets, blue cabinets, engineered stone countertops, white splashback, stainless steel appliances, laminate floors, an island, brown floors and white worktops.
This is an example of a medium sized rustic galley open plan kitchen in Other with a submerged sink, shaker cabinets, blue cabinets, engineered stone countertops, white splashback, stainless steel appliances, laminate floors, an island, brown floors and white worktops.
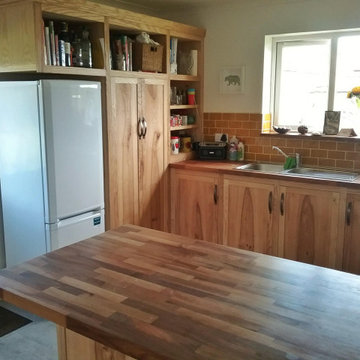
Bespoke fitted kitchen.
Scottish sourced solid ash fronting, doors and olive ash pannels. The units are made from ash veneered MDF. This keeps the cost down massively and does not effect the visual look of the insides of the cupboards.
This custom kitchen was designed to make the most use out of the space available. The 'g' shape allowed for a breakfast bar to be a devider to the kitchen whilst keeping the room open to the dining and living area. The panels are all book matched olive ash. custom wine rack and breakfast bar brackets.
Solid walnut counter top finished with danish oil. This oil is easily touched up and keeps the natural look and feel of the timber that can be masked by some other finishes. It is recommended to re apply once a year, which is a small job involving rubbing a rag along the countertop (takes 5 minutes). Worth it for the lovely natural finish.

Photo of a small rustic u-shaped kitchen/diner in Orange County with a submerged sink, shaker cabinets, blue cabinets, engineered stone countertops, white splashback, metro tiled splashback, stainless steel appliances, laminate floors, an island, grey floors and white worktops.
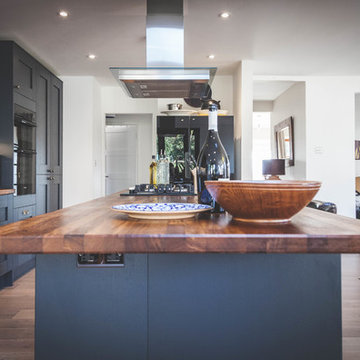
Tempo Media
This is an example of a medium sized rustic single-wall open plan kitchen in Devon with a belfast sink, shaker cabinets, grey cabinets, wood worktops, black appliances, laminate floors and a breakfast bar.
This is an example of a medium sized rustic single-wall open plan kitchen in Devon with a belfast sink, shaker cabinets, grey cabinets, wood worktops, black appliances, laminate floors and a breakfast bar.
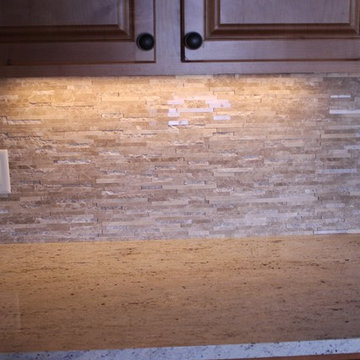
Medium sized rustic kitchen in Albuquerque with a submerged sink, recessed-panel cabinets, medium wood cabinets, granite worktops, beige splashback, travertine splashback, stainless steel appliances, laminate floors, an island and brown floors.
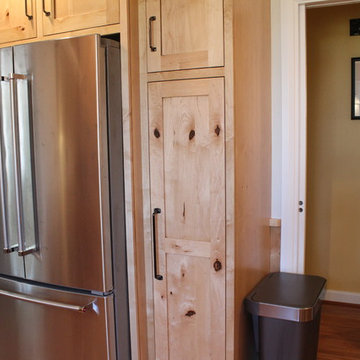
Andrew Long
Medium sized rustic l-shaped enclosed kitchen in Philadelphia with a double-bowl sink, shaker cabinets, light wood cabinets, engineered stone countertops, beige splashback, ceramic splashback, stainless steel appliances, laminate floors and no island.
Medium sized rustic l-shaped enclosed kitchen in Philadelphia with a double-bowl sink, shaker cabinets, light wood cabinets, engineered stone countertops, beige splashback, ceramic splashback, stainless steel appliances, laminate floors and no island.
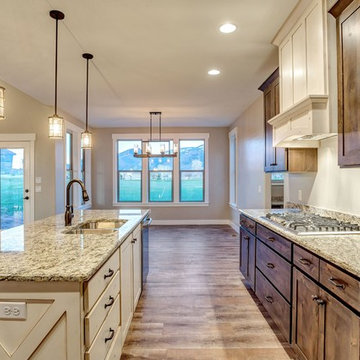
Medium sized rustic l-shaped open plan kitchen in Salt Lake City with a submerged sink, shaker cabinets, distressed cabinets, granite worktops, stainless steel appliances, laminate floors, an island and brown floors.
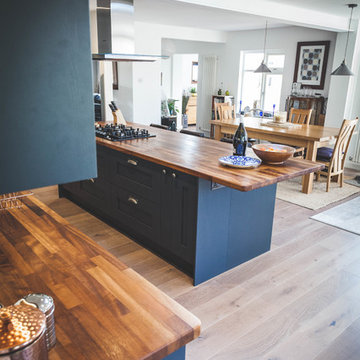
Tempo Media
Photo of a medium sized rustic single-wall open plan kitchen in Devon with a belfast sink, shaker cabinets, grey cabinets, wood worktops, black appliances, laminate floors and a breakfast bar.
Photo of a medium sized rustic single-wall open plan kitchen in Devon with a belfast sink, shaker cabinets, grey cabinets, wood worktops, black appliances, laminate floors and a breakfast bar.
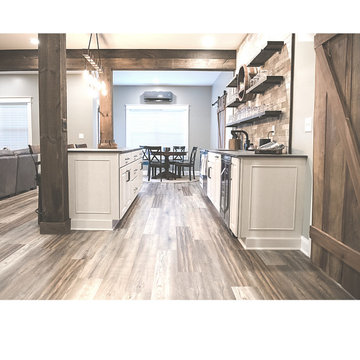
This once unfinished basement has become a favorite. We mixed textures and colors to create a warm and inviting retreat.
This is an example of a large rustic galley kitchen/diner in Other with a submerged sink, raised-panel cabinets, white cabinets, engineered stone countertops, beige splashback, brick splashback, stainless steel appliances, laminate floors, an island, brown floors, grey worktops and exposed beams.
This is an example of a large rustic galley kitchen/diner in Other with a submerged sink, raised-panel cabinets, white cabinets, engineered stone countertops, beige splashback, brick splashback, stainless steel appliances, laminate floors, an island, brown floors, grey worktops and exposed beams.
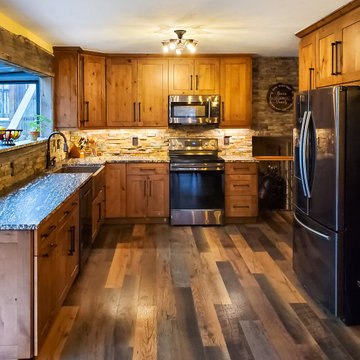
Cabinet hardware was hand forged by a blacksmith in Siberia. Cast iron light fixture built in France in 1905. Cabinets are rustic alder. Granite countertops and 1890 Barnwood Trim.
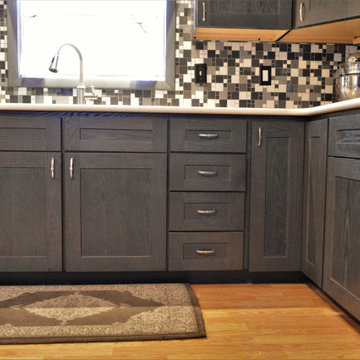
Cabinet Brand: BaileyTown USA Select
Wood Species: Oak
Cabinet Finish: Driftwood
Door Style: Jamestown
Counter top: Quartz, Bullnose edge, Bella Carrera color
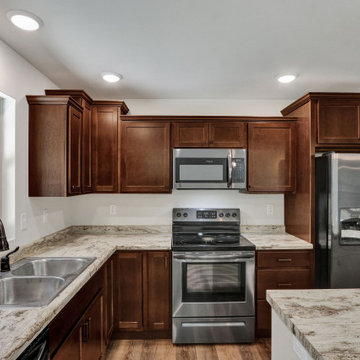
Photo of a medium sized rustic l-shaped kitchen/diner in Other with a submerged sink, raised-panel cabinets, brown cabinets, laminate countertops, stainless steel appliances, laminate floors, an island, brown floors and multicoloured worktops.
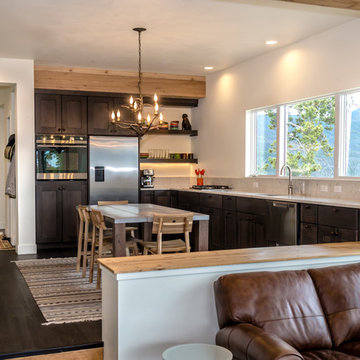
Builder | Middle Park Construction
Photography | Jon Kohlwey
Designer | Tara Bender
Starmark Cabinetry
Photo of a medium sized rustic l-shaped kitchen/diner in Denver with a submerged sink, shaker cabinets, dark wood cabinets, engineered stone countertops, white splashback, stainless steel appliances, laminate floors, an island, brown floors and white worktops.
Photo of a medium sized rustic l-shaped kitchen/diner in Denver with a submerged sink, shaker cabinets, dark wood cabinets, engineered stone countertops, white splashback, stainless steel appliances, laminate floors, an island, brown floors and white worktops.
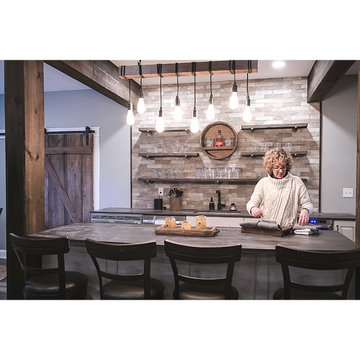
This light fixture completed this basement kitchen beautifully. The exposed beams and floating shelves add so much character and warmth.
Medium sized rustic galley kitchen/diner in Other with a submerged sink, raised-panel cabinets, white cabinets, engineered stone countertops, beige splashback, brick splashback, stainless steel appliances, laminate floors, an island, brown floors, grey worktops and exposed beams.
Medium sized rustic galley kitchen/diner in Other with a submerged sink, raised-panel cabinets, white cabinets, engineered stone countertops, beige splashback, brick splashback, stainless steel appliances, laminate floors, an island, brown floors, grey worktops and exposed beams.
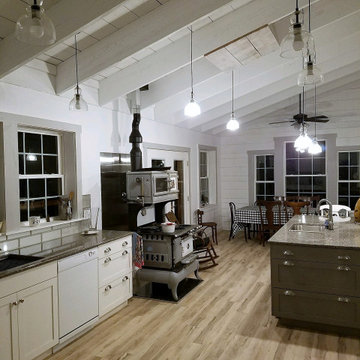
This Chef's Kitchen is fully
Large rustic u-shaped open plan kitchen in New York with a submerged sink, shaker cabinets, white cabinets, marble worktops, grey splashback, glass tiled splashback, stainless steel appliances, laminate floors, an island and grey worktops.
Large rustic u-shaped open plan kitchen in New York with a submerged sink, shaker cabinets, white cabinets, marble worktops, grey splashback, glass tiled splashback, stainless steel appliances, laminate floors, an island and grey worktops.
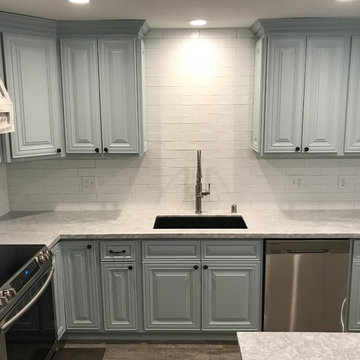
This is an example of a medium sized rustic l-shaped kitchen/diner in Sacramento with a submerged sink, raised-panel cabinets, blue cabinets, marble worktops, white splashback, porcelain splashback, stainless steel appliances, laminate floors, an island, grey floors and grey worktops.
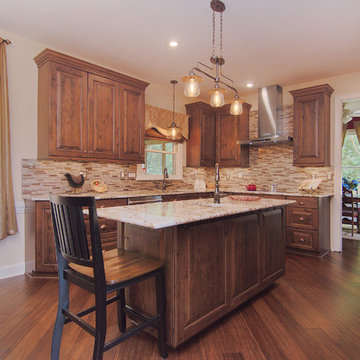
This is the view from the garage entrance ("The Owner's
Entry"). The texture on the floor and the knotty alder cabinets tie the space to the backyard paradise. The diagonal direction of the floor is designed to draw the eye across the long axis of the room.
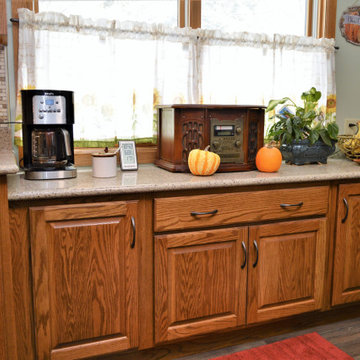
Cabinet Brand: Haas Signature Collection
Wood Species: Oak
Cabinet Finish: Autumn
Door Style: Federal Square
Counter tops: Viatera Quartz, Bullnose edge detail, 4" back splash, Silver Lake color
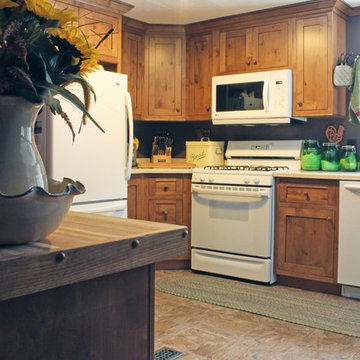
The range and microwave was placed in an ideal location for how the homeowners use the kitchen.
The knotty alder cabinetry with shaker style, inset doors and wood hardware give the kitchen the warm, rustic style the homeowners wanted.
-Allison Caves, CKD
Caves Kitchens
Rustic Kitchen with Laminate Floors Ideas and Designs
3