Rustic Kitchen with Laminate Floors Ideas and Designs
Refine by:
Budget
Sort by:Popular Today
81 - 100 of 539 photos
Item 1 of 3
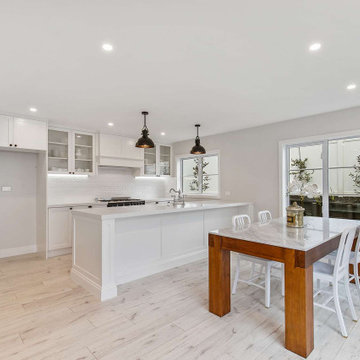
Design ideas for a medium sized rustic kitchen/diner in Auckland with a belfast sink, shaker cabinets, white cabinets, quartz worktops, white splashback, ceramic splashback, stainless steel appliances, laminate floors, an island, beige floors, white worktops and a drop ceiling.
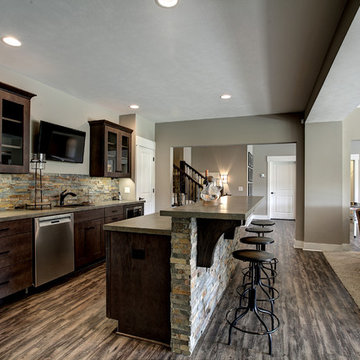
This is an example of a large rustic galley kitchen/diner in Grand Rapids with a built-in sink, flat-panel cabinets, dark wood cabinets, laminate countertops, beige splashback, stone tiled splashback, stainless steel appliances, laminate floors, an island and beige floors.
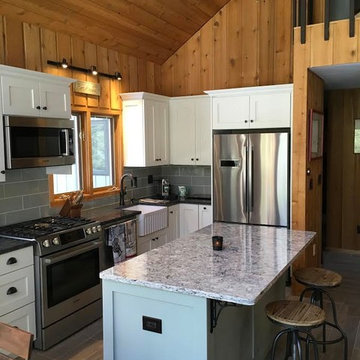
Inspiration for a medium sized rustic l-shaped kitchen/diner in Miami with a belfast sink, shaker cabinets, white cabinets, granite worktops, grey splashback, metro tiled splashback, stainless steel appliances, laminate floors and an island.
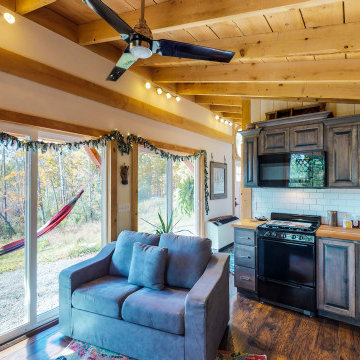
This Kitchen is anything but Tiny!
This is an example of a medium sized rustic l-shaped open plan kitchen in New York with a submerged sink, shaker cabinets, grey cabinets, wood worktops, white splashback, metro tiled splashback, black appliances, laminate floors, brown floors and brown worktops.
This is an example of a medium sized rustic l-shaped open plan kitchen in New York with a submerged sink, shaker cabinets, grey cabinets, wood worktops, white splashback, metro tiled splashback, black appliances, laminate floors, brown floors and brown worktops.
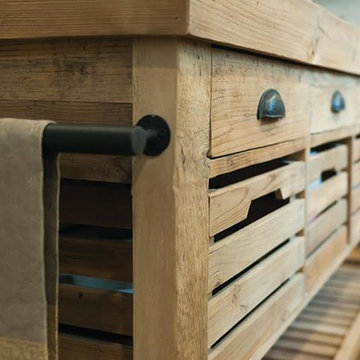
This is an example of a large rustic u-shaped enclosed kitchen in New York with raised-panel cabinets, white cabinets, quartz worktops, white splashback, metro tiled splashback, stainless steel appliances, laminate floors, an island and brown floors.
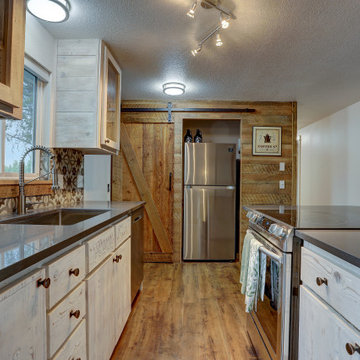
Sliding barn wood doors cover the pantry and can be moved easily to change the look of the kitchen.
This kitchen renovation was made more economical by refacing the existing cabinets and building custom face frames, and drawer fronts with barn wood. A custom built box beam with large steel L-brackets visually separates the kitchen and dining space from the living room and entryway in this open concept living space.
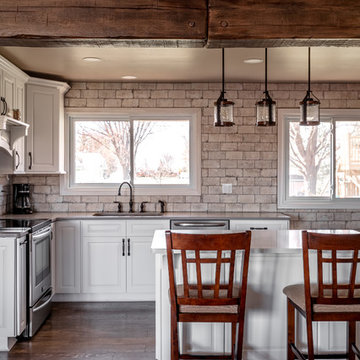
Devon Pastorius
Owner/Operator
Pastorius Media & Production
Medium sized rustic u-shaped open plan kitchen in Toronto with a submerged sink, raised-panel cabinets, white cabinets, quartz worktops, white splashback, brick splashback, stainless steel appliances, laminate floors, an island, brown floors and grey worktops.
Medium sized rustic u-shaped open plan kitchen in Toronto with a submerged sink, raised-panel cabinets, white cabinets, quartz worktops, white splashback, brick splashback, stainless steel appliances, laminate floors, an island, brown floors and grey worktops.
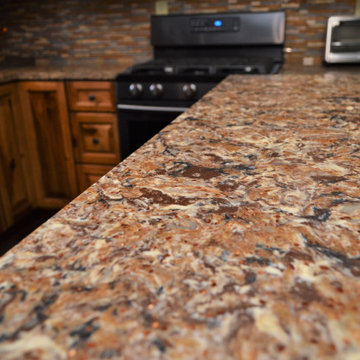
Cabinet Brand: Haas Signature Collection
Wood Species: Rustic Hickory
Cabinet Finish: Pecan
Door Style: Villa
Counter top: Quartz Versatop, Eased edge, Penumbra color
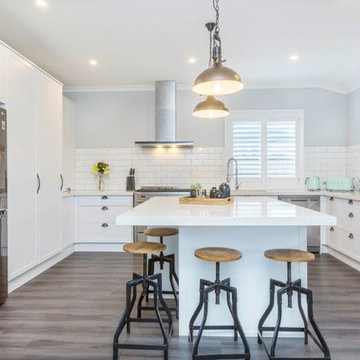
Sandi Tourell Photography
Kitchen made by Ace Kitchens & Laminates
Photo of an expansive rustic u-shaped open plan kitchen in Wellington with white cabinets, engineered stone countertops, white splashback, ceramic splashback, laminate floors, an island, grey floors, white worktops, a built-in sink, recessed-panel cabinets and stainless steel appliances.
Photo of an expansive rustic u-shaped open plan kitchen in Wellington with white cabinets, engineered stone countertops, white splashback, ceramic splashback, laminate floors, an island, grey floors, white worktops, a built-in sink, recessed-panel cabinets and stainless steel appliances.
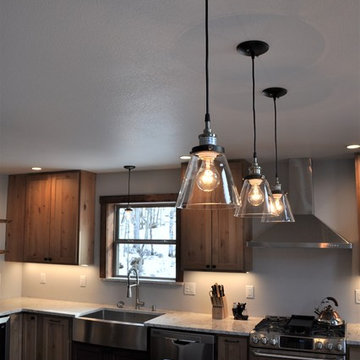
Photo: Jen Boeve
Design ideas for a large rustic kitchen in Denver with a belfast sink, recessed-panel cabinets, light wood cabinets, granite worktops, white splashback, stone tiled splashback, stainless steel appliances, laminate floors, an island and brown floors.
Design ideas for a large rustic kitchen in Denver with a belfast sink, recessed-panel cabinets, light wood cabinets, granite worktops, white splashback, stone tiled splashback, stainless steel appliances, laminate floors, an island and brown floors.
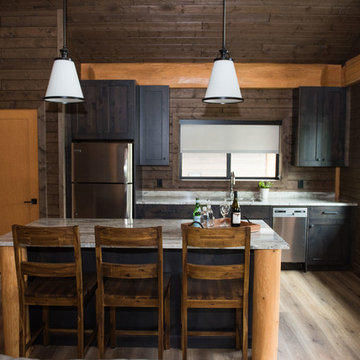
Gorgeous custom rental cabins built for the Sandpiper Resort in Harrison Mills, BC. Some key features include timber frame, quality Wodotone siding, and interior design finishes to create a luxury cabin experience.
Photo by Brooklyn D Photography
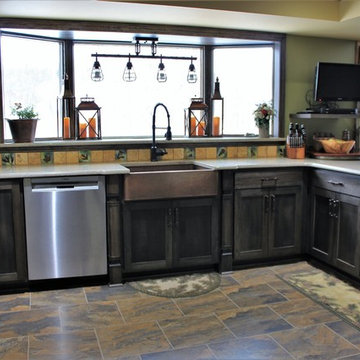
Design ideas for a medium sized rustic u-shaped kitchen/diner in Philadelphia with a belfast sink, shaker cabinets, dark wood cabinets, engineered stone countertops, orange splashback, ceramic splashback, stainless steel appliances, laminate floors, a breakfast bar, multi-coloured floors and beige worktops.
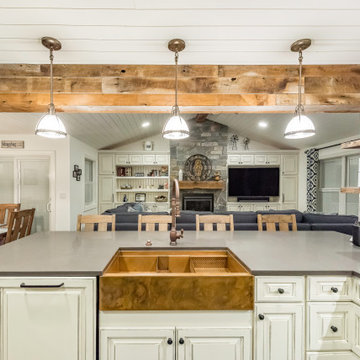
Farmhouse inspired Kitchen with charm unlike many homes in the Chicago-land area.
Medium sized rustic u-shaped kitchen/diner in Chicago with a belfast sink, raised-panel cabinets, white cabinets, engineered stone countertops, white splashback, ceramic splashback, stainless steel appliances, laminate floors, a breakfast bar, brown floors and grey worktops.
Medium sized rustic u-shaped kitchen/diner in Chicago with a belfast sink, raised-panel cabinets, white cabinets, engineered stone countertops, white splashback, ceramic splashback, stainless steel appliances, laminate floors, a breakfast bar, brown floors and grey worktops.

Inspiration for a medium sized rustic galley open plan kitchen in Perth with a single-bowl sink, shaker cabinets, white cabinets, laminate countertops, white splashback, ceramic splashback, stainless steel appliances, laminate floors, an island and grey worktops.
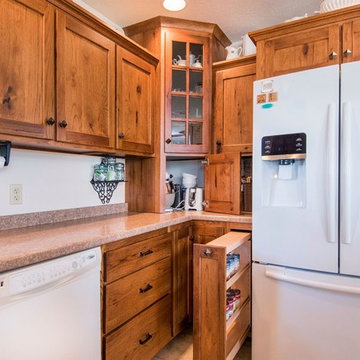
Medium sized rustic u-shaped kitchen/diner in Cincinnati with a built-in sink, recessed-panel cabinets, medium wood cabinets, wood worktops, white appliances, laminate floors, an island and brown worktops.
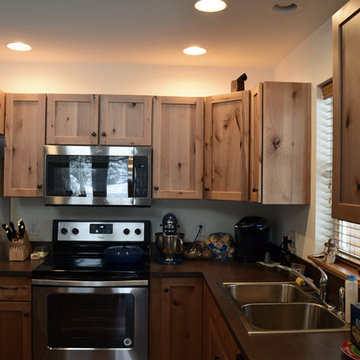
Custom modular chalet-style home. 3 Bed, 2 baths, 1718 SF. Knotty Alder at Ceiling, Cabinets, Interior Doors & Trim; Master Suite with Walk-in-Closet; Kitchen Island with Eating Bar; Open Concept Living Areas * Loft w/ Open to Below Ceilings; 10' Roof Overhang; Unfinished Basement Foundation; Fireplace with Outside Chase; Garage
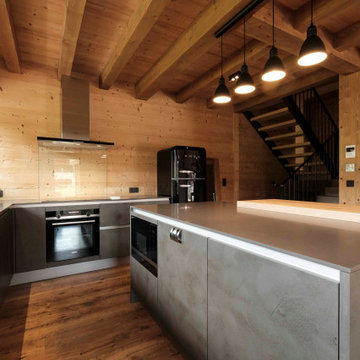
Vue d'ensemble de la cuisine tout équipée grise avec avec finitions beton au niveau des portes.
Plan de travail en dekton gris lisse, crédence en verre.
Ilot central, avec suspensions métal noir au dessus. Smeg noir qui apporte une touche rétro.
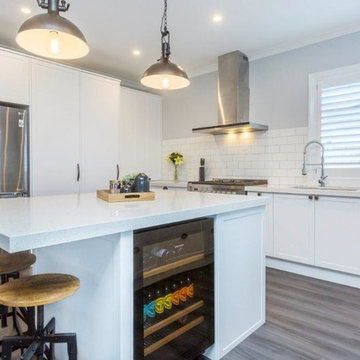
Sandi Tourell Photography
Kitchen made by Ace Kitchens & Laminates
Expansive rustic u-shaped open plan kitchen in Wellington with white cabinets, engineered stone countertops, white splashback, ceramic splashback, laminate floors, an island, grey floors, white worktops, a built-in sink, recessed-panel cabinets and stainless steel appliances.
Expansive rustic u-shaped open plan kitchen in Wellington with white cabinets, engineered stone countertops, white splashback, ceramic splashback, laminate floors, an island, grey floors, white worktops, a built-in sink, recessed-panel cabinets and stainless steel appliances.
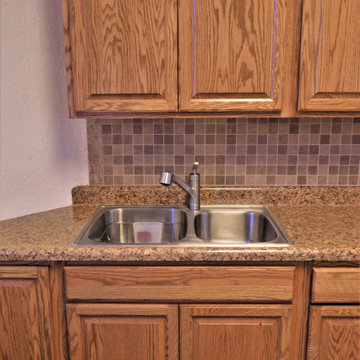
AFTER
Cabinet Brand: Haas Lifestyle Collection
Wood Species: Oak
Cabinet Finish: Honey
Door Style: Oakridge Square
Counter top: Laminate, Ultra Form No Drip edge detail, Coved back splash, Milano Amber color
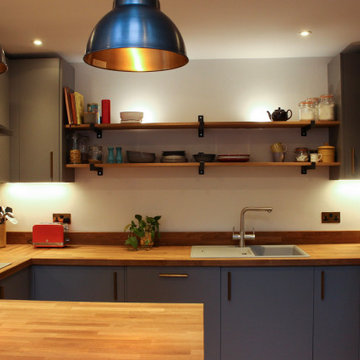
Small rustic u-shaped open plan kitchen in Hertfordshire with a single-bowl sink, flat-panel cabinets, grey cabinets, wood worktops, white splashback, stone slab splashback, stainless steel appliances, laminate floors, a breakfast bar, brown floors, brown worktops and a drop ceiling.
Rustic Kitchen with Laminate Floors Ideas and Designs
5