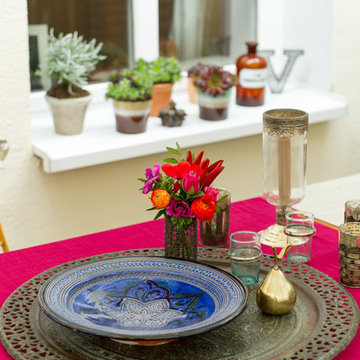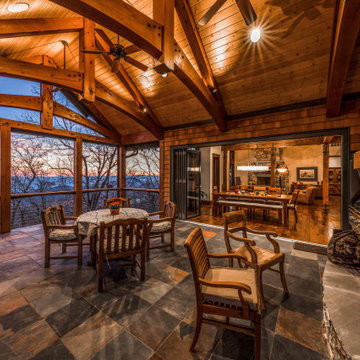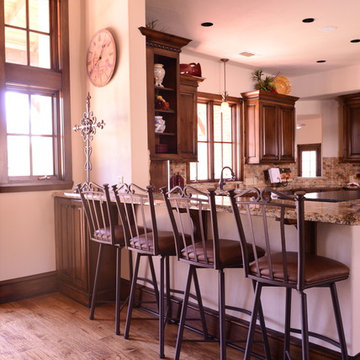Home
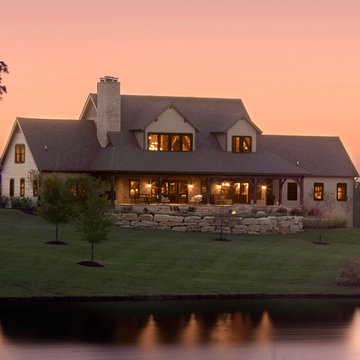
Farm house exterior
Photo provided by Alise O'Brien
Design ideas for a large and beige rustic two floor house exterior in St Louis with wood cladding and a pitched roof.
Design ideas for a large and beige rustic two floor house exterior in St Louis with wood cladding and a pitched roof.

Lower Level Sitting Room off the bedroom with silver grey limestone at varying lengths & widths (existing fireplace location), slepper sofa & wall mount swivel sconces.
Glen Delman Photography www.glendelman.com
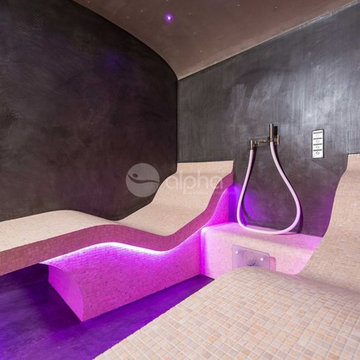
Ambient Elements creates conscious designs for innovative spaces by combining superior craftsmanship, advanced engineering and unique concepts while providing the ultimate wellness experience. We design and build outdoor kitchens, saunas, infrared saunas, steam rooms, hammams, cryo chambers, salt rooms, snow rooms and many other hyperthermic conditioning modalities.
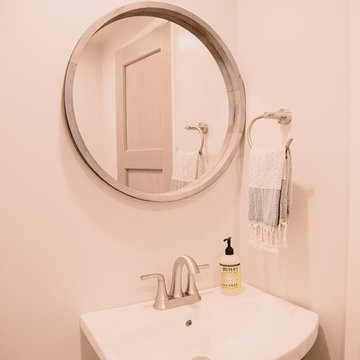
Annie W Photography
Design ideas for a small rustic cloakroom in Los Angeles with a one-piece toilet, white tiles, grey walls, bamboo flooring, a pedestal sink and brown floors.
Design ideas for a small rustic cloakroom in Los Angeles with a one-piece toilet, white tiles, grey walls, bamboo flooring, a pedestal sink and brown floors.

Inspiration for a large rustic open plan living room in Other with beige walls, medium hardwood flooring, a standard fireplace, a wall mounted tv and a stone fireplace surround.
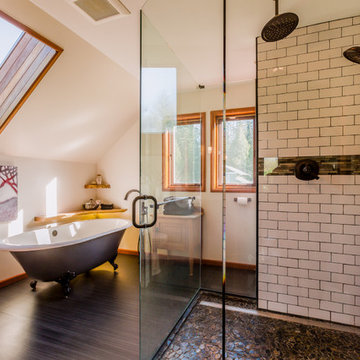
This is an example of a large rustic ensuite bathroom in Vancouver with a claw-foot bath, white tiles, metro tiles, beige walls, dark hardwood flooring, light wood cabinets, a corner shower, a two-piece toilet, a submerged sink, granite worktops, a hinged door and recessed-panel cabinets.
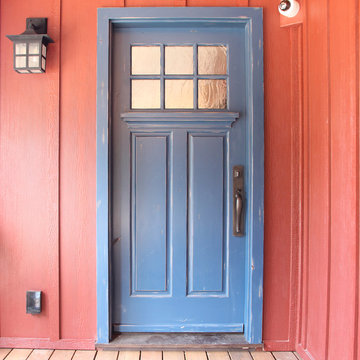
This painted and distressed traditionally designed front door with Seedy Baroque glass looks as if it has stood the test of time and all of the wear and tear that comes with it. It fits the character of the newly constructed lake house in which it resides.

All the wood used in the remodel of this ranch house in South Central Kansas is reclaimed material. Berry Craig, the owner of Reclaimed Wood Creations Inc. searched the country to find the right woods to make this home a reflection of his abilities and a work of art. It started as a 50 year old metal building on a ranch, and was striped down to the red iron structure and completely transformed. It showcases his talent of turning a dream into a reality when it comes to anything wood. Show him a picture of what you would like and he can make it!
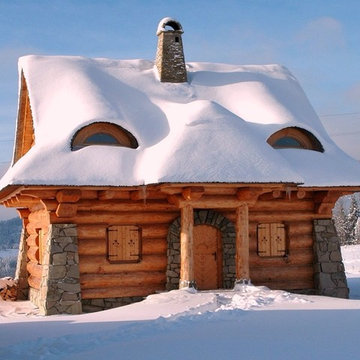
This is an example of a small rustic house exterior in Other with a pitched roof.

Miller Architects, PC
Rustic entrance in Other with beige walls, dark hardwood flooring, a single front door, a glass front door and a feature wall.
Rustic entrance in Other with beige walls, dark hardwood flooring, a single front door, a glass front door and a feature wall.
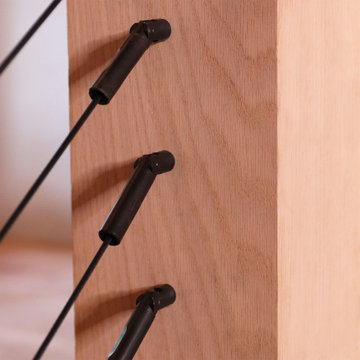
Wood posts featuring Keuka Studios Black Cable railing system on the interior staircase.
www.Keuka-Studios.com
This is an example of a large rustic wood l-shaped wire cable railing staircase in New York with open risers and wood walls.
This is an example of a large rustic wood l-shaped wire cable railing staircase in New York with open risers and wood walls.

This rustic custom home is the epitome of the Northern Michigan lifestyle, nestled in the hills near Boyne Mountain ski resort. The exterior features intricate detailing from the heavy corbels and metal roofing to the board and batten beams and cedar siding.
From the moment you enter the craftsman style home, you're greeted with a taste of the outdoors. The home's cabinetry, flooring, and paneling boast intriguing textures and multiple wood flavors. The home is a clear reflection of the homeowners' warm and inviting personalities.
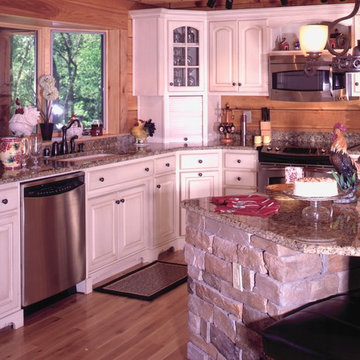
Rustic meets modern in this beautiful log home kitchen. Built by Walnut Ridge Homes in Shelbyville KY.
Photo of a medium sized rustic l-shaped kitchen in Louisville with a submerged sink, recessed-panel cabinets, white cabinets, granite worktops, beige splashback, stone slab splashback, stainless steel appliances, light hardwood flooring and an island.
Photo of a medium sized rustic l-shaped kitchen in Louisville with a submerged sink, recessed-panel cabinets, white cabinets, granite worktops, beige splashback, stone slab splashback, stainless steel appliances, light hardwood flooring and an island.
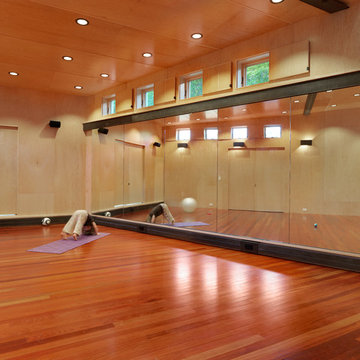
Photography by Susan Teare
Design ideas for a large rustic home gym in Burlington with dark hardwood flooring and beige walls.
Design ideas for a large rustic home gym in Burlington with dark hardwood flooring and beige walls.

This freestanding covered patio with an outdoor kitchen and fireplace is the perfect retreat! Just a few steps away from the home, this covered patio is about 500 square feet.
The homeowner had an existing structure they wanted replaced. This new one has a custom built wood
burning fireplace with an outdoor kitchen and is a great area for entertaining.
The flooring is a travertine tile in a Versailles pattern over a concrete patio.
The outdoor kitchen has an L-shaped counter with plenty of space for prepping and serving meals as well as
space for dining.
The fascia is stone and the countertops are granite. The wood-burning fireplace is constructed of the same stone and has a ledgestone hearth and cedar mantle. What a perfect place to cozy up and enjoy a cool evening outside.
The structure has cedar columns and beams. The vaulted ceiling is stained tongue and groove and really
gives the space a very open feel. Special details include the cedar braces under the bar top counter, carriage lights on the columns and directional lights along the sides of the ceiling.
Click Photography
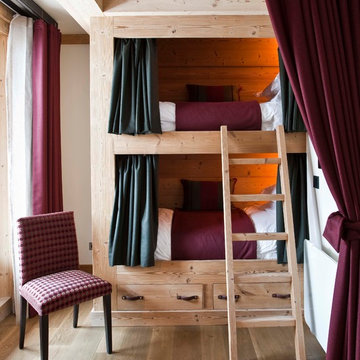
Design ideas for a rustic guest bedroom in Cornwall with white walls and medium hardwood flooring.

A rustic kitchen with the island bar backing to a stone fireplace. There's a fireplace on the other side facing the living area. Karl Neumann Photography
1




















