Sauna Bathroom Ideas and Designs
Refine by:
Budget
Sort by:Popular Today
1 - 20 of 3,904 photos
Item 1 of 3

A 5' wide Finlandia sauna is perfect for relaxing and rejuvenating with your partner after a long day.
This is an example of a large classic sauna bathroom in Dallas with an alcove shower, white tiles, white walls, marble flooring, white floors and a hinged door.
This is an example of a large classic sauna bathroom in Dallas with an alcove shower, white tiles, white walls, marble flooring, white floors and a hinged door.
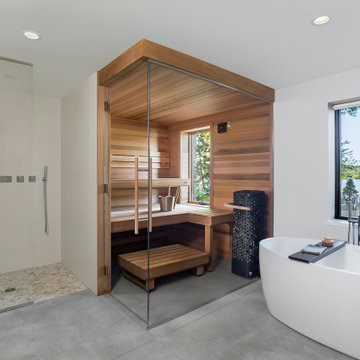
Beautiful home spa with a custom Finnleo sauna, shower and soaking tub. The Finnleo sauna includes Western Red Cedar walls, Himalaya rock tower heater, all-glass wall, all-glass door and a large window to enjoy the outdoor lake scenery.

A steam shower and sauna next to the pool area. the ultimate spa experience in the comfort of one's home
Expansive modern sauna bathroom in San Francisco with white cabinets, a double shower, a wall mounted toilet, black tiles, ceramic tiles, black walls, ceramic flooring, a wall-mounted sink, black floors, a hinged door and white worktops.
Expansive modern sauna bathroom in San Francisco with white cabinets, a double shower, a wall mounted toilet, black tiles, ceramic tiles, black walls, ceramic flooring, a wall-mounted sink, black floors, a hinged door and white worktops.

Photocredits (c) Olivia Wimmer
Sauna and shower
Photo of a medium sized modern sauna bathroom in Other with recessed-panel cabinets, beige cabinets, a walk-in shower, grey tiles, ceramic tiles, white walls, ceramic flooring, laminate worktops and a hinged door.
Photo of a medium sized modern sauna bathroom in Other with recessed-panel cabinets, beige cabinets, a walk-in shower, grey tiles, ceramic tiles, white walls, ceramic flooring, laminate worktops and a hinged door.

zillow.com
We helped design this bathroom along with the the shower, faucet and sink were bought from us.
Expansive contemporary sauna bathroom in Salt Lake City with raised-panel cabinets, dark wood cabinets, an alcove shower, beige tiles, porcelain tiles, grey walls, porcelain flooring, a submerged sink, granite worktops, beige floors and a hinged door.
Expansive contemporary sauna bathroom in Salt Lake City with raised-panel cabinets, dark wood cabinets, an alcove shower, beige tiles, porcelain tiles, grey walls, porcelain flooring, a submerged sink, granite worktops, beige floors and a hinged door.
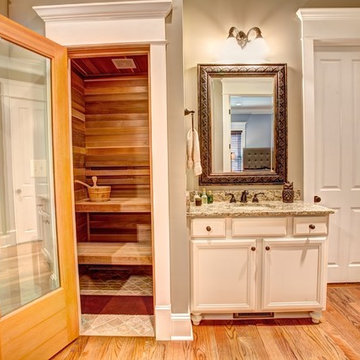
Urban Lens Photography
Marketed by Darrin Hasley, Capstone Realty
Inspiration for a traditional sauna bathroom in Other.
Inspiration for a traditional sauna bathroom in Other.

This transformation started with a builder grade bathroom and was expanded into a sauna wet room. With cedar walls and ceiling and a custom cedar bench, the sauna heats the space for a relaxing dry heat experience. The goal of this space was to create a sauna in the secondary bathroom and be as efficient as possible with the space. This bathroom transformed from a standard secondary bathroom to a ergonomic spa without impacting the functionality of the bedroom.
This project was super fun, we were working inside of a guest bedroom, to create a functional, yet expansive bathroom. We started with a standard bathroom layout and by building out into the large guest bedroom that was used as an office, we were able to create enough square footage in the bathroom without detracting from the bedroom aesthetics or function. We worked with the client on her specific requests and put all of the materials into a 3D design to visualize the new space.
Houzz Write Up: https://www.houzz.com/magazine/bathroom-of-the-week-stylish-spa-retreat-with-a-real-sauna-stsetivw-vs~168139419
The layout of the bathroom needed to change to incorporate the larger wet room/sauna. By expanding the room slightly it gave us the needed space to relocate the toilet, the vanity and the entrance to the bathroom allowing for the wet room to have the full length of the new space.
This bathroom includes a cedar sauna room that is incorporated inside of the shower, the custom cedar bench follows the curvature of the room's new layout and a window was added to allow the natural sunlight to come in from the bedroom. The aromatic properties of the cedar are delightful whether it's being used with the dry sauna heat and also when the shower is steaming the space. In the shower are matching porcelain, marble-look tiles, with architectural texture on the shower walls contrasting with the warm, smooth cedar boards. Also, by increasing the depth of the toilet wall, we were able to create useful towel storage without detracting from the room significantly.
This entire project and client was a joy to work with.

Caribbean green floor tile, white marble looking wall tile, double vanity, stemmer ,Grohe rain shower head with massage jets and hand held shower, custom shower floor and bench, custom shower enclosure with frosted glass, LED light, contemporary light on top of the medicine cabinets, one piece wall mount toilet with washelet, pocket interior door, green floor tile ,towel warmer.
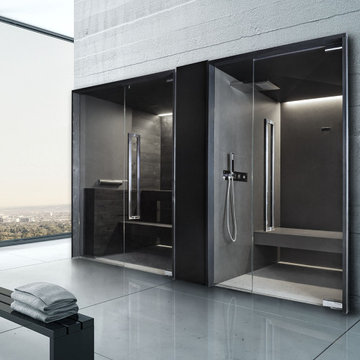
Sleek and contemporary, the Soul Collection by Starpool is designed with a dynamic range of finishes and footprints to fit any aesthetic. This steam room and sauna pair is shown in Full Soul - Walls and seating of the steam room in anthracite grey glazed stoneware with walls in waxed black fir in the sauna.

Bathroom with blue vanity, satin gold hardware and plumbing fixtures
Inspiration for a medium sized modern sauna bathroom in New York with shaker cabinets, blue cabinets, grey walls, porcelain flooring, engineered stone worktops, white worktops and a submerged sink.
Inspiration for a medium sized modern sauna bathroom in New York with shaker cabinets, blue cabinets, grey walls, porcelain flooring, engineered stone worktops, white worktops and a submerged sink.
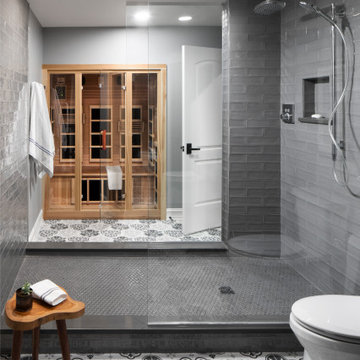
Home spa with a zen palette. A serene and refreshing space.
This is an example of a traditional sauna bathroom in Milwaukee with a walk-in shower, grey tiles, ceramic tiles, grey walls, ceramic flooring, grey floors and a hinged door.
This is an example of a traditional sauna bathroom in Milwaukee with a walk-in shower, grey tiles, ceramic tiles, grey walls, ceramic flooring, grey floors and a hinged door.
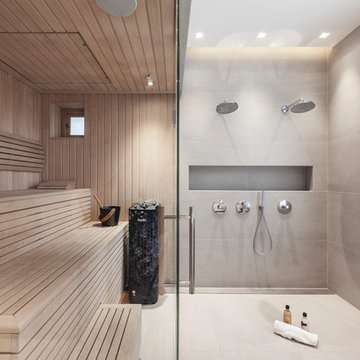
Photography: Simone Morciano ©
Design ideas for a medium sized contemporary bathroom in London with a hinged door.
Design ideas for a medium sized contemporary bathroom in London with a hinged door.
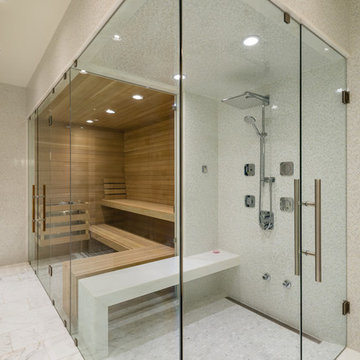
The objective was to create a warm neutral space to later customize to a specific colour palate/preference of the end user for this new construction home being built to sell. A high-end contemporary feel was requested to attract buyers in the area. An impressive kitchen that exuded high class and made an impact on guests as they entered the home, without being overbearing. The space offers an appealing open floorplan conducive to entertaining with indoor-outdoor flow.
Due to the spec nature of this house, the home had to remain appealing to the builder, while keeping a broad audience of potential buyers in mind. The challenge lay in creating a unique look, with visually interesting materials and finishes, while not being so unique that potential owners couldn’t envision making it their own. The focus on key elements elevates the look, while other features blend and offer support to these striking components. As the home was built for sale, profitability was important; materials were sourced at best value, while retaining high-end appeal. Adaptations to the home’s original design plan improve flow and usability within the kitchen-greatroom. The client desired a rich dark finish. The chosen colours tie the kitchen to the rest of the home (creating unity as combination, colours and materials, is repeated throughout).
Photos- Paul Grdina

Photo by Seth Hannula
This is an example of a medium sized classic sauna bathroom in Minneapolis with shaker cabinets, grey cabinets, grey walls, concrete flooring, a submerged sink and brown floors.
This is an example of a medium sized classic sauna bathroom in Minneapolis with shaker cabinets, grey cabinets, grey walls, concrete flooring, a submerged sink and brown floors.
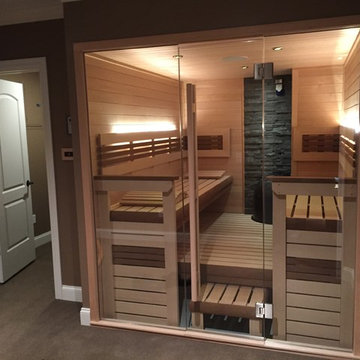
Photo of a large scandinavian bathroom in Detroit with light hardwood flooring, beige floors, brown walls and a hinged door.
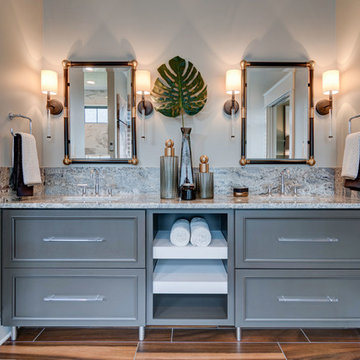
The mater bathroom features granite countertops on the double vanity. The unique industrial design of the mirror edges coincides with the decor of the vanity.
Photo by: Thomas Graham
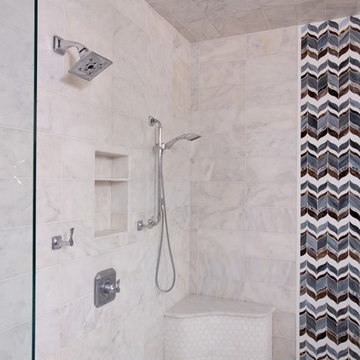
This custom bathroom showcases a beautiful mosaic along the back wall of the "wet room" shower enclosure. A freestanding tub sits inside the wet room for a sauna spa-like experience.

A residential project by gindesigns, an interior design firm in Houston, Texas.
Photography by Peter Molick
Design ideas for a large contemporary sauna bathroom in Houston with dark wood cabinets, beige tiles, stone slabs, white walls and porcelain flooring.
Design ideas for a large contemporary sauna bathroom in Houston with dark wood cabinets, beige tiles, stone slabs, white walls and porcelain flooring.
Sauna Bathroom Ideas and Designs
1
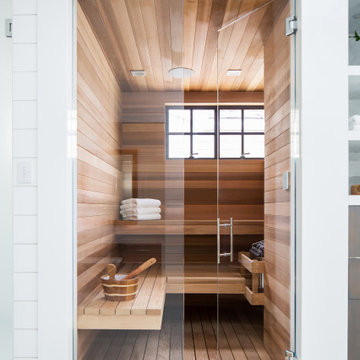
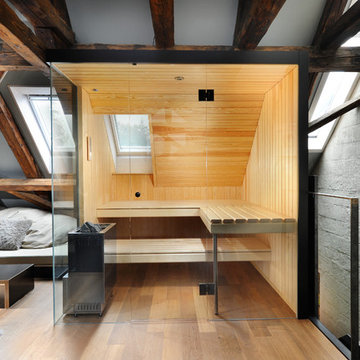

 Shelves and shelving units, like ladder shelves, will give you extra space without taking up too much floor space. Also look for wire, wicker or fabric baskets, large and small, to store items under or next to the sink, or even on the wall.
Shelves and shelving units, like ladder shelves, will give you extra space without taking up too much floor space. Also look for wire, wicker or fabric baskets, large and small, to store items under or next to the sink, or even on the wall.  The sink, the mirror, shower and/or bath are the places where you might want the clearest and strongest light. You can use these if you want it to be bright and clear. Otherwise, you might want to look at some soft, ambient lighting in the form of chandeliers, short pendants or wall lamps. You could use accent lighting around your bath in the form to create a tranquil, spa feel, as well.
The sink, the mirror, shower and/or bath are the places where you might want the clearest and strongest light. You can use these if you want it to be bright and clear. Otherwise, you might want to look at some soft, ambient lighting in the form of chandeliers, short pendants or wall lamps. You could use accent lighting around your bath in the form to create a tranquil, spa feel, as well. 