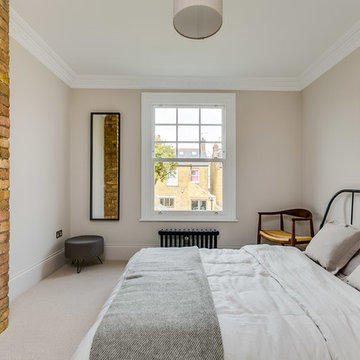Neutral Palettes Scandinavian Home Design Photos
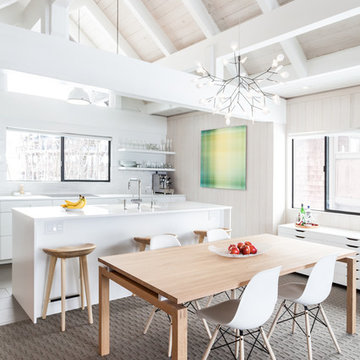
Kat Alves
This is an example of a scandi open plan dining room in Sacramento with beige walls, carpet, no fireplace and grey floors.
This is an example of a scandi open plan dining room in Sacramento with beige walls, carpet, no fireplace and grey floors.
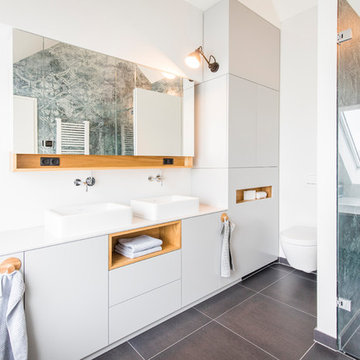
Medium sized scandi shower room bathroom in Munich with flat-panel cabinets, white cabinets, a built-in shower, a two-piece toilet, white walls, cement flooring, a vessel sink, black floors, a hinged door and white worktops.
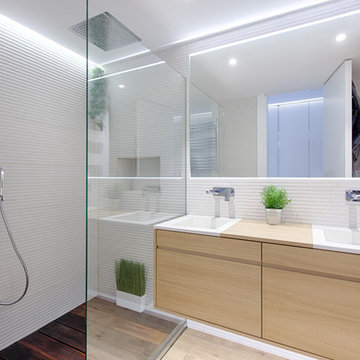
O3 Photography
Photo of a small scandinavian shower room bathroom in Other with flat-panel cabinets, light wood cabinets, an alcove shower, white walls, an integrated sink, wooden worktops, light hardwood flooring, beige floors, an open shower and beige worktops.
Photo of a small scandinavian shower room bathroom in Other with flat-panel cabinets, light wood cabinets, an alcove shower, white walls, an integrated sink, wooden worktops, light hardwood flooring, beige floors, an open shower and beige worktops.
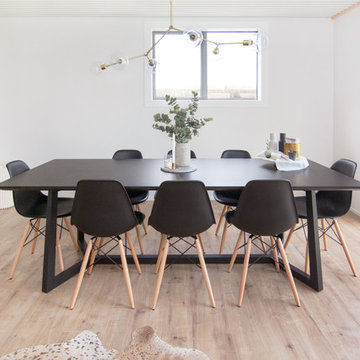
Vitality Laminate is the perfect choice for this young couple's home. The floor provides the realistic look of real timber while providing a durable, scratch resistant, long-lasting floor.
Range: Vitality Lungo (Laminate Planks)
Colour: Taylor Oak
Dimensions: 238mm W x 8mm H x 2.039m L
Warranty: 20 Years Residential | 7 Years Commercial
Photography: Forté

A newly renovated terrace in St Peters needed the final touches to really make this house a home, and one that was representative of it’s colourful owner. This very energetic and enthusiastic client definitely made the project one to remember.
With a big brief to highlight the clients love for fashion, a key feature throughout was her personal ‘rock’ style. Pops of ‘rock' are found throughout and feature heavily in the luxe living areas with an entire wall designated to the clients icons including a lovely photograph of the her parents. The clients love for original vintage elements made it easy to style the home incorporating many of her own pieces. A custom vinyl storage unit finished with a Carrara marble top to match the new coffee tables, side tables and feature Tom Dixon bedside sconces, specifically designed to suit an ongoing vinyl collection.
Along with clever storage solutions, making sure the small terrace house could accommodate her large family gatherings was high on the agenda. We created beautifully luxe details to sit amongst her items inherited which held strong sentimental value, all whilst providing smart storage solutions to house her curated collections of clothes, shoes and jewellery. Custom joinery was introduced throughout the home including bespoke bed heads finished in luxurious velvet and an excessive banquette wrapped in white Italian leather. Hidden shoe compartments are found in all joinery elements even below the banquette seating designed to accommodate the clients extended family gatherings.
Photographer: Simon Whitbread
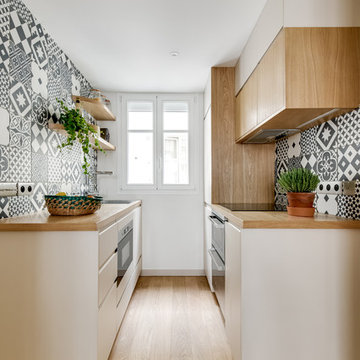
shoootin
This is an example of a scandinavian galley kitchen in Paris with flat-panel cabinets, white cabinets, wood worktops, multi-coloured splashback, cement tile splashback, black appliances, light hardwood flooring, no island and beige floors.
This is an example of a scandinavian galley kitchen in Paris with flat-panel cabinets, white cabinets, wood worktops, multi-coloured splashback, cement tile splashback, black appliances, light hardwood flooring, no island and beige floors.
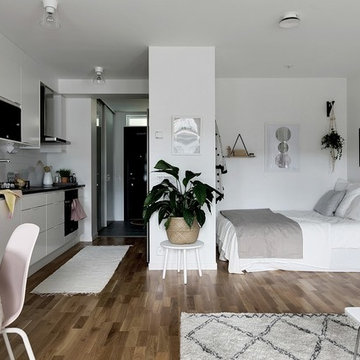
Foto: Gustav Aldin SE360
Small scandi grey and brown bedroom with white walls, medium hardwood flooring and brown floors.
Small scandi grey and brown bedroom with white walls, medium hardwood flooring and brown floors.
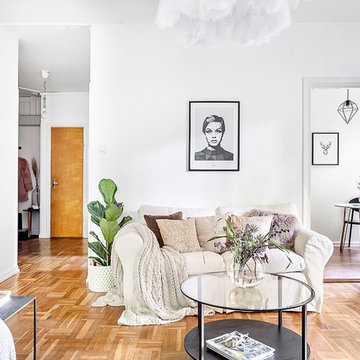
Design ideas for a medium sized scandi formal open plan living room in Stockholm with white walls, light hardwood flooring, no fireplace and no tv.
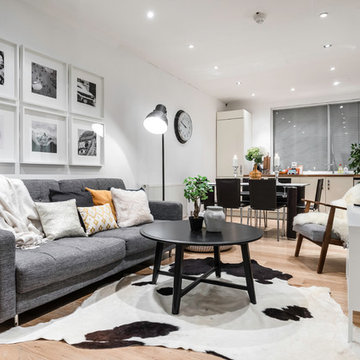
Scandi open plan living room in London with white walls, light hardwood flooring and a wall mounted tv.

Interior Design & Styling Erin Roberts
Photography Huyen Do
Design ideas for a large scandinavian open plan living room in New York with grey walls, dark hardwood flooring, a corner fireplace, a metal fireplace surround, no tv and brown floors.
Design ideas for a large scandinavian open plan living room in New York with grey walls, dark hardwood flooring, a corner fireplace, a metal fireplace surround, no tv and brown floors.
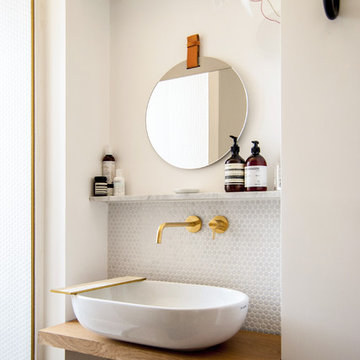
Inspiration for a scandi bathroom in Turin with mosaic tiles, white walls, a vessel sink, wooden worktops, grey tiles and brown worktops.
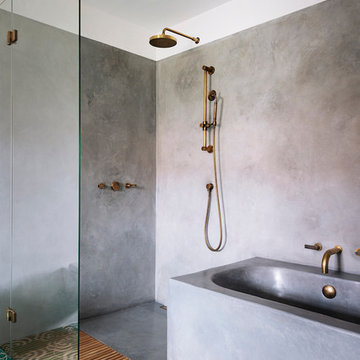
Die Badewanne und die Dusche wurde aus imprägniertem Tadelakt geformt. Ein flächenbündiger Rost aus Teakholz bildet den Übergang zu den Zementfliesen und bringt eine warme Atmosphäre in den Raum.
Foto: Sorin Morar
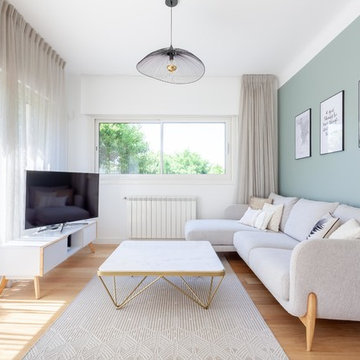
Anthony Toulon
Design ideas for a scandinavian formal enclosed living room in Marseille with green walls, light hardwood flooring, a freestanding tv and beige floors.
Design ideas for a scandinavian formal enclosed living room in Marseille with green walls, light hardwood flooring, a freestanding tv and beige floors.
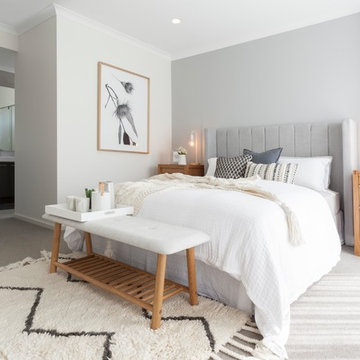
Bedroom at the Alpha Collection Essa home at the Arcadia Estate, Officer Victoria.
Photo of a scandinavian master and grey and white bedroom in Melbourne with grey walls, carpet and grey floors.
Photo of a scandinavian master and grey and white bedroom in Melbourne with grey walls, carpet and grey floors.
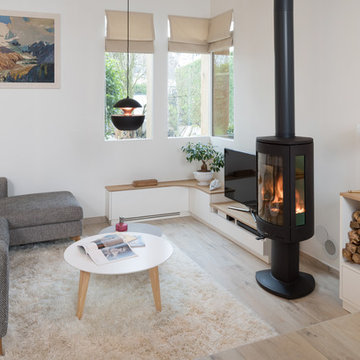
Scandinavian open plan games room in Paris with white walls, light hardwood flooring, a wood burning stove, a metal fireplace surround, a freestanding tv and beige floors.
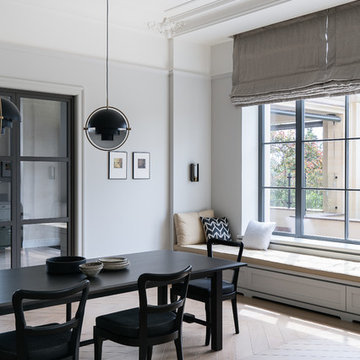
Scandi enclosed dining room in Moscow with grey walls, light hardwood flooring and beige floors.
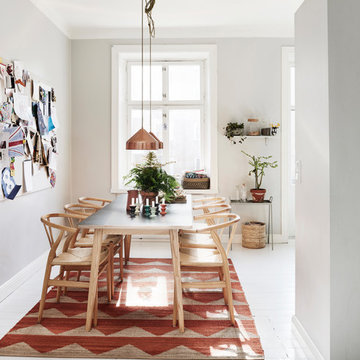
Design ideas for a medium sized scandi enclosed dining room in Stockholm with white walls, painted wood flooring and white floors.
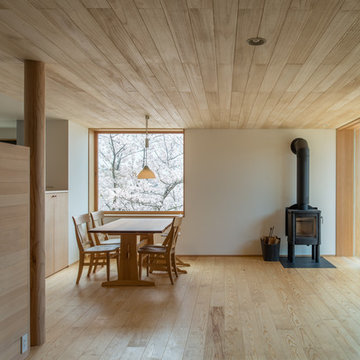
ダイニング 窓
This is an example of a scandinavian open plan dining room in Osaka with white walls, light hardwood flooring, a wood burning stove and a metal fireplace surround.
This is an example of a scandinavian open plan dining room in Osaka with white walls, light hardwood flooring, a wood burning stove and a metal fireplace surround.
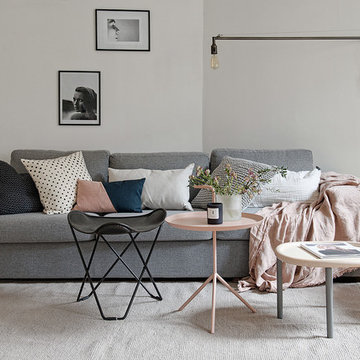
Photo of a large scandi formal living room in Gothenburg with white walls, light hardwood flooring, no fireplace and no tv.
Neutral Palettes Scandinavian Home Design Photos
2




















