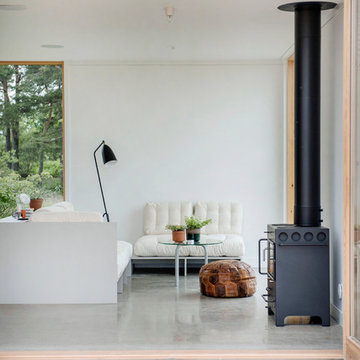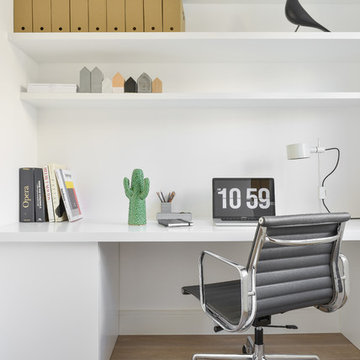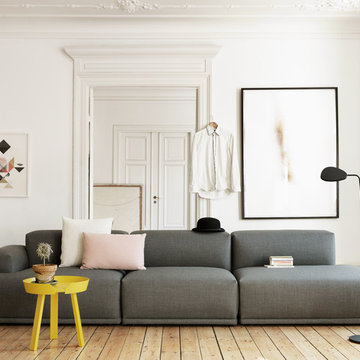Scandinavian Home Design Photos
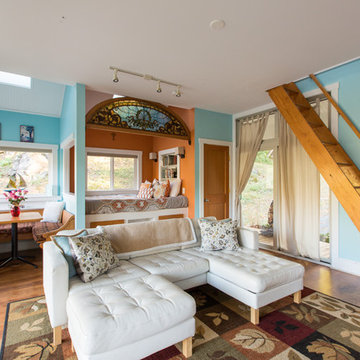
Photo of a small scandi open plan living room in DC Metro with blue walls, medium hardwood flooring and brown floors.
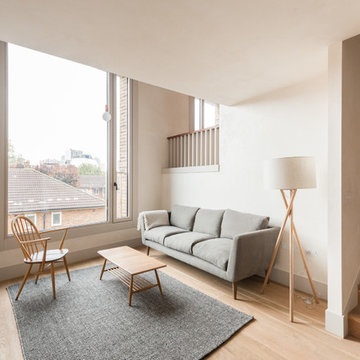
Design ideas for a small scandinavian formal open plan living room in London with white walls, light hardwood flooring, no fireplace, no tv and feature lighting.
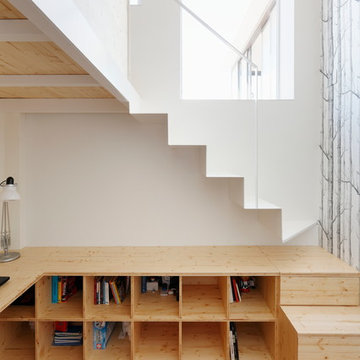
Fotografías: Aitor Estévez
Medium sized scandinavian wood l-shaped staircase in Barcelona with wood risers and feature lighting.
Medium sized scandinavian wood l-shaped staircase in Barcelona with wood risers and feature lighting.
Find the right local pro for your project
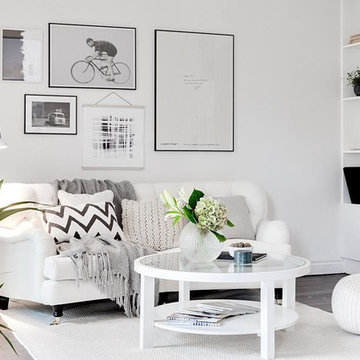
Design ideas for a medium sized scandinavian open plan living room in Stockholm with a reading nook, white walls, dark hardwood flooring and no fireplace.
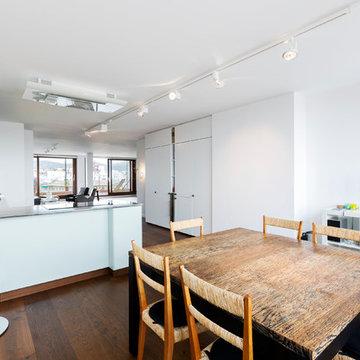
Inspiration for a medium sized scandinavian kitchen/dining room in Palma de Mallorca with white walls, dark hardwood flooring and no fireplace.
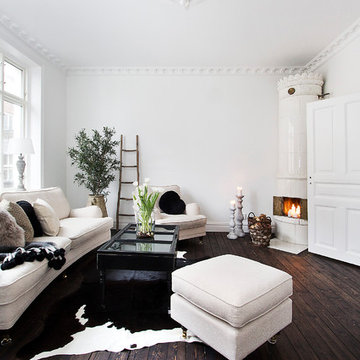
Photo of a scandi formal open plan living room in Malmo with white walls, dark hardwood flooring, a corner fireplace and no tv.
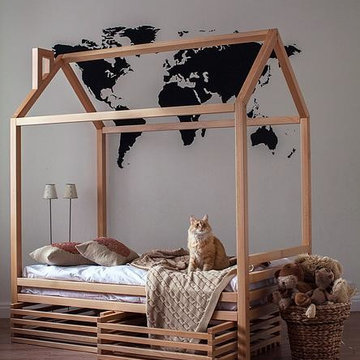
Photo of a small scandinavian gender neutral children’s room in Miami with white walls and light hardwood flooring.
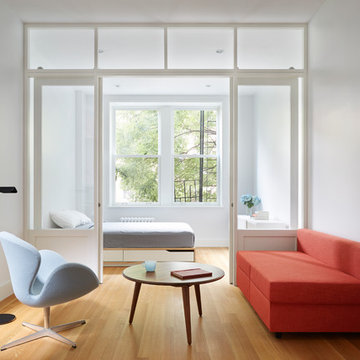
White Oak flooring - rift and quartersawn - select grade - custom milled by Hull Forest Products, www.hullforest.com. 1-800-928-9602. Floors are available unfinished or prefinished and ship nationwide direct from our mill - we also deliver throughout the Northeast. Design by Krajewski Architect. Photo by Mikiko Kikuyama. As featured in Dwell Magazine.
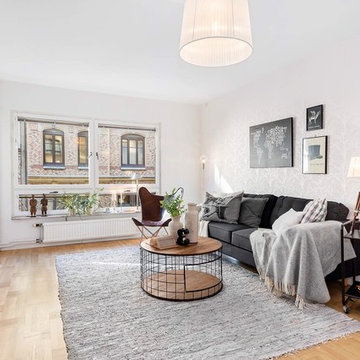
This is an example of a medium sized scandi living room in Gothenburg with white walls, medium hardwood flooring and a freestanding tv.
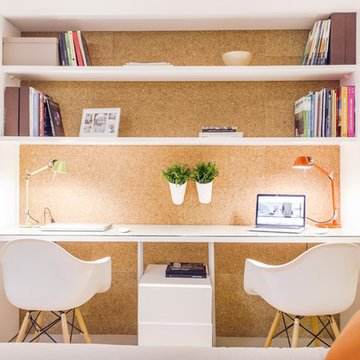
onside | estudio de arquitectura
Inspiration for a small scandinavian study in Valencia with brown walls, no fireplace, a built-in desk and light hardwood flooring.
Inspiration for a small scandinavian study in Valencia with brown walls, no fireplace, a built-in desk and light hardwood flooring.
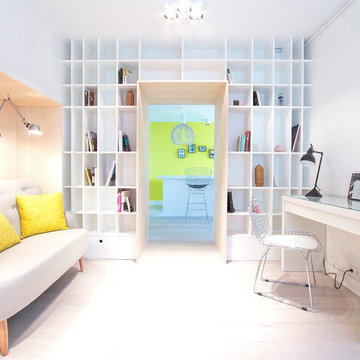
Design ideas for a large scandinavian study in Paris with white walls, a freestanding desk and light hardwood flooring.
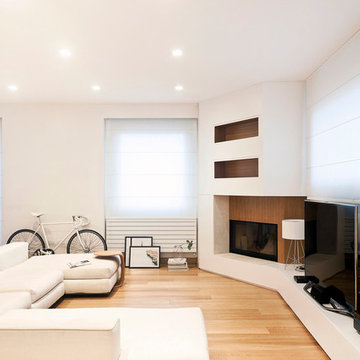
Cedrìc Dasesson
This is an example of a scandi games room in Cagliari with white walls, light hardwood flooring, a freestanding tv, a wooden fireplace surround and a corner fireplace.
This is an example of a scandi games room in Cagliari with white walls, light hardwood flooring, a freestanding tv, a wooden fireplace surround and a corner fireplace.
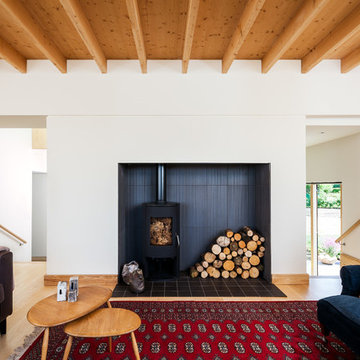
David Butler
This is an example of a scandinavian open plan living room in London with white walls, medium hardwood flooring and a wood burning stove.
This is an example of a scandinavian open plan living room in London with white walls, medium hardwood flooring and a wood burning stove.
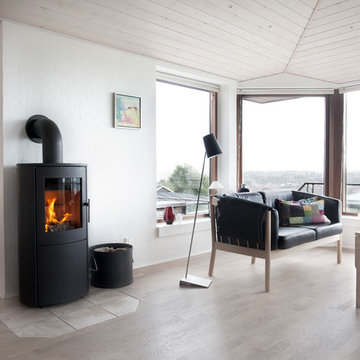
Heta Scanline 800. @Orion Heating - Woodburning Stoves and Gas fires in Essex. Exclusive fireplace showroom for top European brands.
The standard model with a large ashpan and integrated tool set.
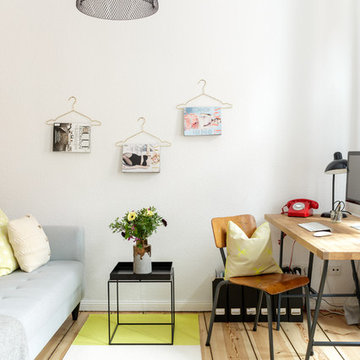
A labour of love that took over a year to complete, the evolution of this space represents my personal style whilst respecting rental restrictions. With an emphasis on the significance of individual objects and some minimalist restraint, the multifunctional living space utilises a high/low mix of furnishings. The kitchen features Ikea cupboards and custom shelving. A farmhouse sink, oak worktop and vintage milk pails are a gentle nod towards my country roots.
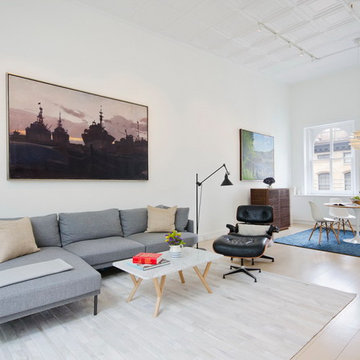
A young couple with three small children purchased this full floor loft in Tribeca in need of a gut renovation. The existing apartment was plagued with awkward spaces, limited natural light and an outdated décor. It was also lacking the required third child’s bedroom desperately needed for their newly expanded family. StudioLAB aimed for a fluid open-plan layout in the larger public spaces while creating smaller, tighter quarters in the rear private spaces to satisfy the family’s programmatic wishes. 3 small children’s bedrooms were carved out of the rear lower level connected by a communal playroom and a shared kid’s bathroom. Upstairs, the master bedroom and master bathroom float above the kid’s rooms on a mezzanine accessed by a newly built staircase. Ample new storage was built underneath the staircase as an extension of the open kitchen and dining areas. A custom pull out drawer containing the food and water bowls was installed for the family’s two dogs to be hidden away out of site when not in use. All wall surfaces, existing and new, were limited to a bright but warm white finish to create a seamless integration in the ceiling and wall structures allowing the spatial progression of the space and sculptural quality of the midcentury modern furniture pieces and colorful original artwork, painted by the wife’s brother, to enhance the space. The existing tin ceiling was left in the living room to maximize ceiling heights and remain a reminder of the historical details of the original construction. A new central AC system was added with an exposed cylindrical duct running along the long living room wall. A small office nook was built next to the elevator tucked away to be out of site.
Scandinavian Home Design Photos
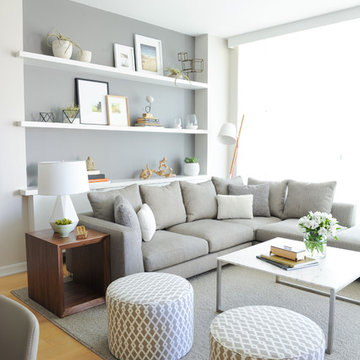
{www.traceyaytonphotography.com}
Scandi grey and cream open plan living room in Vancouver with grey walls, light hardwood flooring and feature lighting.
Scandi grey and cream open plan living room in Vancouver with grey walls, light hardwood flooring and feature lighting.
4




















