Scandinavian Kitchen with Composite Countertops Ideas and Designs
Refine by:
Budget
Sort by:Popular Today
221 - 240 of 1,592 photos
Item 1 of 3
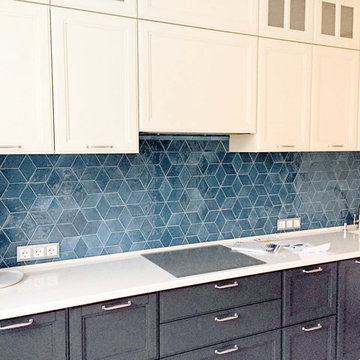
Кухонный керамический фартук из плитки ручной работы "Ромб". Покрытие - прозрачная глазурь с эффектом кракле, цвет по палитре PCR-10. В проекте так же использовались бордюры под вытяжкой в цвет фартука.
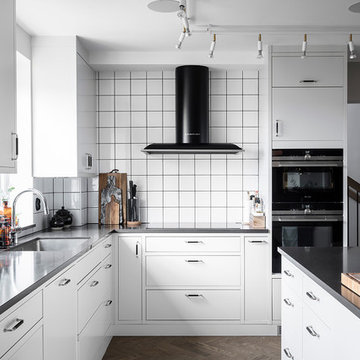
Det befintliga köket och en vägg revs och vi ändrade placeringen och ritade bl.a. in en köksö.
Inspiration for a large scandinavian u-shaped kitchen/diner in Gothenburg with white cabinets, composite countertops, white splashback, ceramic splashback, stainless steel appliances, dark hardwood flooring, an island, brown floors and black worktops.
Inspiration for a large scandinavian u-shaped kitchen/diner in Gothenburg with white cabinets, composite countertops, white splashback, ceramic splashback, stainless steel appliances, dark hardwood flooring, an island, brown floors and black worktops.
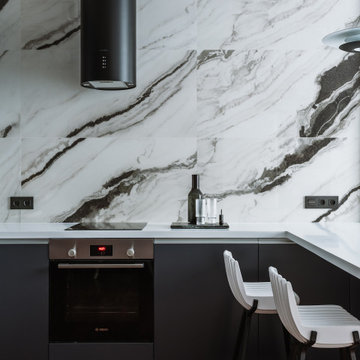
Small scandinavian u-shaped open plan kitchen in Moscow with flat-panel cabinets, grey cabinets, composite countertops, multi-coloured splashback, porcelain splashback, black appliances, medium hardwood flooring, brown floors and white worktops.
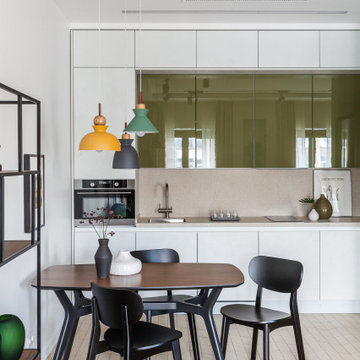
Photo of a small scandi single-wall kitchen/diner in Moscow with a submerged sink, flat-panel cabinets, white cabinets, composite countertops, beige splashback, stainless steel appliances, porcelain flooring, no island, beige floors and beige worktops.
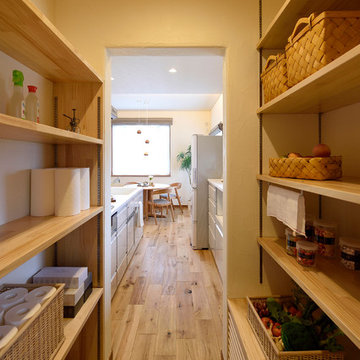
Inspiration for a medium sized scandinavian single-wall kitchen pantry in Other with an integrated sink, white cabinets, composite countertops, white splashback, glass sheet splashback, medium hardwood flooring, white worktops and brown floors.
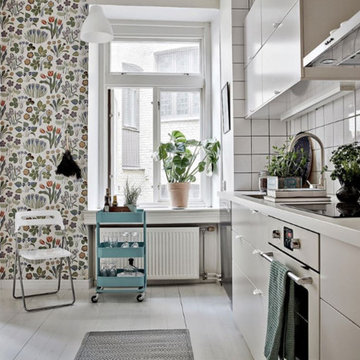
Inspiration for a small scandi single-wall enclosed kitchen in Gothenburg with flat-panel cabinets, white cabinets, composite countertops, white splashback, metro tiled splashback and no island.
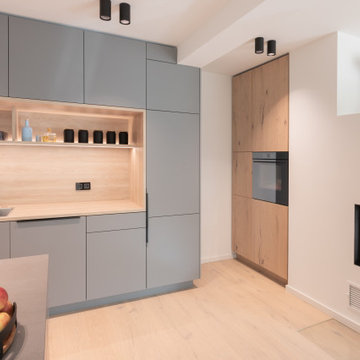
Diese Küche besticht durch Ihre Geradlinigkeit und freundliche Anmutung. Angenehm entblendetes Licht, hervorragend abgestimmte Materialien, aufgeräumte Funktion. Was will man mehr...
In Sichtweite ist der neue Eckkamin platziert. Wow.
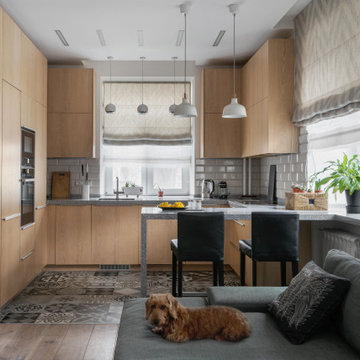
Medium sized scandinavian u-shaped kitchen/diner in Moscow with a submerged sink, flat-panel cabinets, medium wood cabinets, composite countertops, white splashback, ceramic splashback, stainless steel appliances, ceramic flooring, an island, brown floors, grey worktops and a drop ceiling.
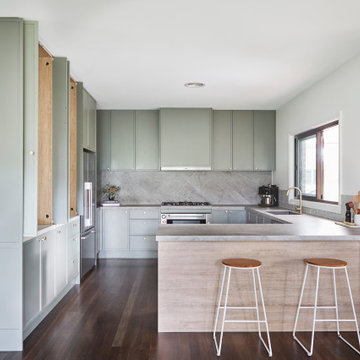
This 90's home received a complete transformation. A renovation on a tight timeframe meant we used our designer tricks to create a home that looks and feels completely different while keeping construction to a bare minimum. This beautiful Dulux 'Currency Creek' kitchen was custom made to fit the original kitchen layout. Opening the space up by adding glass steel framed doors and a double sided Mt Blanc fireplace allowed natural light to flood through.
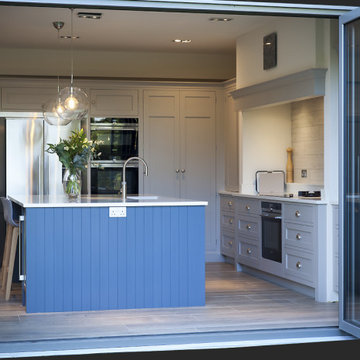
This kitchen forms part of a recent house extension and refurbishment project in Bristol, which provided the owners with a wonderfully spacious, open-plan kitchen-dining-living area. Our designer created a simple pared-back style, understated and neutral which could stand the test of time. The hand-painted, solid wood kitchen is centred around a large island. The island incorporates a sink with a Quooker boiling tap, a breakfast bar and a Caple wine cooler, plus plenty of drawer storage for crockery and cutlery. The corner bi-fold unit is perfect for hiding away tea and coffee making essentials. A second bi-fold unit mirrors the first on the other side of the mantle hiding electric mixing bowels and cooking equipment.
The built-in mantel frames an induction/gas domino hob, under-counter Siemens oven and triple drawer units providing storage for pots, pans and utensils. On the opposite side are a Fisher & Paykel French-style fridge/freezer, an oven tower with a Siemens integrated oven, microwave and warming drawer. The double door larder provides plenty of storage space for cans, packets and a rack for herbs and spices. Finally, we added a free-standing dresser unit which provided even more storage space, a place to charge devices and to hide away all those bits and pieces that every kitchen accumulates. The kitchen was painted in a soft grey and strong blue which is very popular at the moment. White Silestone worktops keep the kitchen feeling calm and softens the dark blue island. Chrome handles were chosen to match the kitchen taps and appliances, along with two striking chrome/glass domes to light the island.
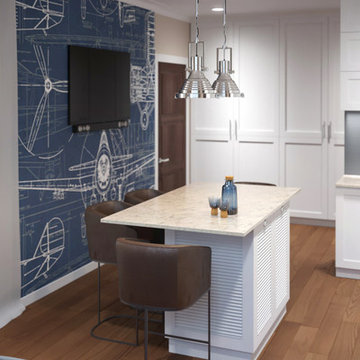
Месторасположение: Киев, Украина
Площадь: 70 м2
American way - стиль жизни, центром которого является мечта, дух свободы и стремление к счастью.
Дизайн этой квартиры индивидуальный и динамичный, но в то же время простой, удобный и функциональный- истинный американский стиль.
Комнаты светлые и просторные, удобные как для семейных встреч и дружеских посиделок, так и для уединения и приватности. Атмосфера квартиры располагает к полному комфорту и расслаблению, едва переступаешь порог дома.

Кухня с зелеными фасадами и без верхних шкафов, только отрытые полки, совмещена со столовой зоной.
Inspiration for a small scandi l-shaped kitchen/diner in Saint Petersburg with a submerged sink, flat-panel cabinets, green cabinets, composite countertops, grey splashback, ceramic splashback, black appliances, ceramic flooring, grey floors and grey worktops.
Inspiration for a small scandi l-shaped kitchen/diner in Saint Petersburg with a submerged sink, flat-panel cabinets, green cabinets, composite countertops, grey splashback, ceramic splashback, black appliances, ceramic flooring, grey floors and grey worktops.
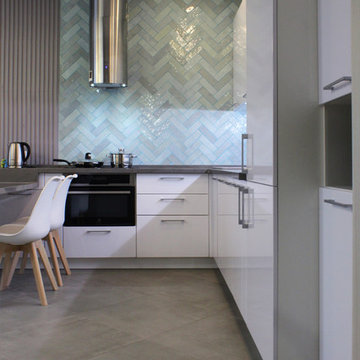
Photo of a medium sized scandi u-shaped open plan kitchen in Other with a double-bowl sink, flat-panel cabinets, white cabinets, composite countertops, ceramic splashback, black appliances, porcelain flooring, a breakfast bar, grey floors and grey worktops.
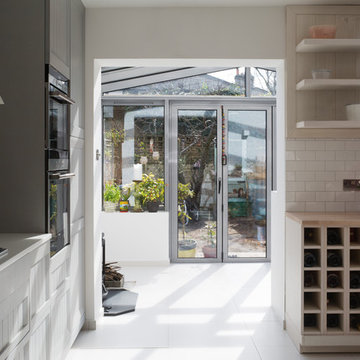
Photography by Richard Chivers. Project Copyright to Ardesia Design Ltd.
Design ideas for a medium sized scandinavian single-wall kitchen/diner in London with a single-bowl sink, raised-panel cabinets, grey cabinets, composite countertops, white splashback, ceramic splashback, black appliances, porcelain flooring, no island, white floors and white worktops.
Design ideas for a medium sized scandinavian single-wall kitchen/diner in London with a single-bowl sink, raised-panel cabinets, grey cabinets, composite countertops, white splashback, ceramic splashback, black appliances, porcelain flooring, no island, white floors and white worktops.
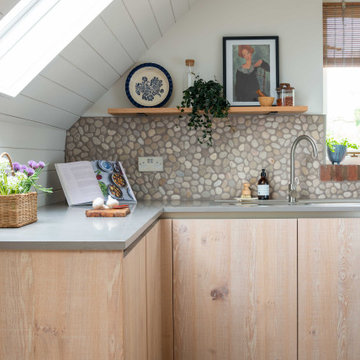
Studio loft conversion in a rustic Scandi style with custom handless design kitchen, featuring rustic oak veneer and meganite solid surface worktop. Feature splashback in pebble mosaic. Vintage furniture.
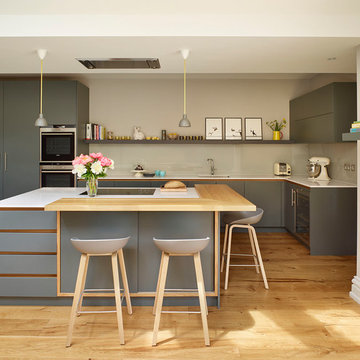
Roundhouse Urbo handle less painted matt lacquer bespoke kitchen in Farrow & Ball Downpipe with painted box shelves, solid Oak breakfast bar, Blanco Zeus composite stone work top and glass splashback. Photography by Darren Chung.
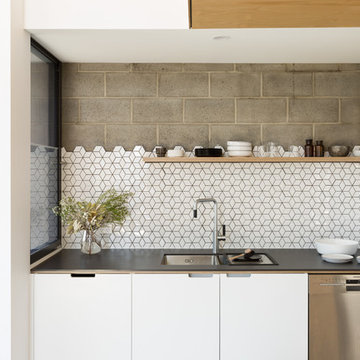
Bri Hammond
Photo of an expansive scandi galley open plan kitchen in Adelaide with flat-panel cabinets, white cabinets, composite countertops, white splashback, ceramic splashback, stainless steel appliances, concrete flooring, an island and grey floors.
Photo of an expansive scandi galley open plan kitchen in Adelaide with flat-panel cabinets, white cabinets, composite countertops, white splashback, ceramic splashback, stainless steel appliances, concrete flooring, an island and grey floors.
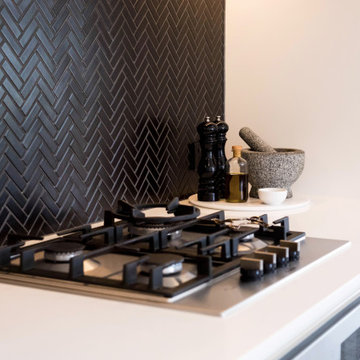
Design ideas for a medium sized scandi galley kitchen/diner in Auckland with a double-bowl sink, flat-panel cabinets, black cabinets, composite countertops, black splashback, mosaic tiled splashback, stainless steel appliances, porcelain flooring, an island, grey floors and white worktops.
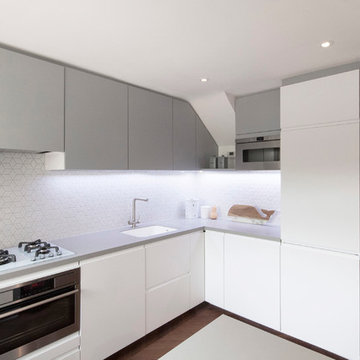
IKEA kitchen. The layout was studied in detail to ensure the distribution of the standard sized cabinets would allow to maximise the storage whilst fitting in the available space just right.
Photography: René Wolter
Styling: Almudena Navarro
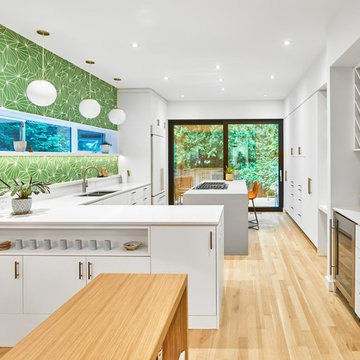
The kitchen palette is restrained; white cabinets and white oak flooring allows two green accents to be the features that grab one’s attention. At the end, a black sliding door frames views of the verdant yard beyond, and to the left, a vibrant green feature backsplash tile stretches to the ceiling. Opposite, a wall of cabinets houses an appliance garage and plenty of pantry storage.
Scandinavian Kitchen with Composite Countertops Ideas and Designs
12