Scandinavian Kitchen with Composite Countertops Ideas and Designs
Refine by:
Budget
Sort by:Popular Today
141 - 160 of 1,594 photos
Item 1 of 3

Linéaire réalisé sur-mesure en bois de peuplier.
L'objectif était d'agrandir l'espace de préparation, de créer du rangement supplémentaire et d'organiser la zone de lavage autour du timbre en céramique d'origine.
Le tout harmoniser par le bois de peuplier et un fin plan de travail en céramique.
Garder apparente la partie technique (chauffe-eau et tuyaux) est un parti-pris. Tout comme celui de conserver la carrelage et la faïence.
Ce linéaire est composé de gauche à droite d'un réfrigérateur sous plan, d'un four + tiroir et d'une plaque gaz, d'un coulissant à épices, d'un lave-linge intégré et d'un meuble sous évier. Ce dernier est sur-mesure afin de s'adapter aux dimensions de l'évier en céramique.
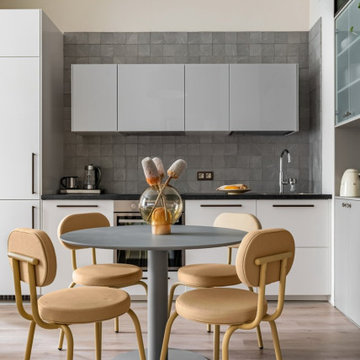
Фрагмент кухни
Photo of a small scandi single-wall kitchen/diner in Saint Petersburg with a single-bowl sink, flat-panel cabinets, white cabinets, composite countertops, grey splashback, ceramic splashback, white appliances, laminate floors, no island, beige floors and black worktops.
Photo of a small scandi single-wall kitchen/diner in Saint Petersburg with a single-bowl sink, flat-panel cabinets, white cabinets, composite countertops, grey splashback, ceramic splashback, white appliances, laminate floors, no island, beige floors and black worktops.
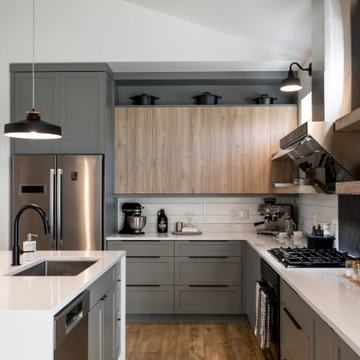
NVD designed this custom kitchen with the client's love for Asian cooking in mind. A modern aesthetic was achieved by balancing painted and wood cabinets with open shelving. Quartz countertops wrap up the wall 4" to meet a shiplap backsplash, broken up by a black tile installed in a herringbone pattern behind the range. The quartz continues on the island with a waterfall feature down both sides.

Renovation and interior design of a 1000 sqft. loft in Tribeca.
Open kitchen with a white kitchen island with Corian countertop, built-in cabinetry and a cooking niche with a range and black Nero Marquina marble backsplash. Pendant lights by Michael Anastassiades for Floss. Light Oak hardwood flooring throughout the loft.
Photo by: Tineke De Vos
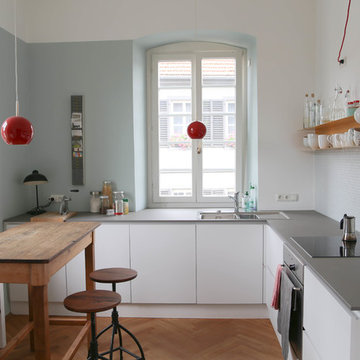
Small scandinavian l-shaped enclosed kitchen in Frankfurt with a built-in sink, flat-panel cabinets, white cabinets, mosaic tiled splashback, stainless steel appliances, light hardwood flooring, no island, composite countertops and grey splashback.
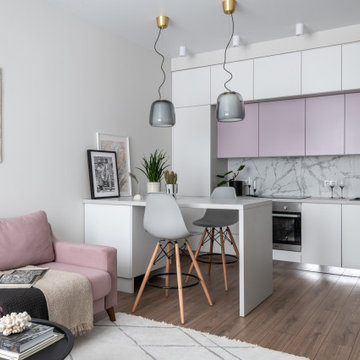
Однокомнатная квартира для молодой девушки, которая является владелицей экскурсионного бюро в Москве. Главным пожеланием было делать пространство кухни-гостиной не перегруженным, но функциональным.
Мы перенесли вход в спальню из коридора через гостиную, чтобы в прихожей поместился шкаф для верхней одежды и мелкой бытовой техники. Сделали барную стойку вместо стола для приема пищи, работы, а зону гостиной с диваном для уютных посиделок с друзьями.

Die ruhige Anmutung der kleinen Küche entsteht durch die wenigen Fronten. Hinter Ihnen verbergen sich Kühlschrank, Spülmaschine, innenliegende Schubkästen sowie ein Apothekerauszug in der Trennwand zur Treppe.
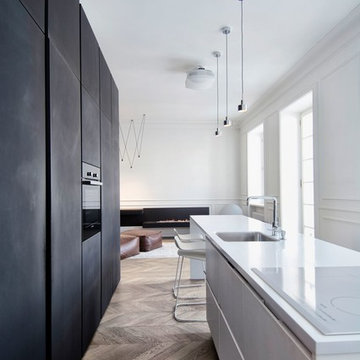
INT2 architecture
Photo of a medium sized scandinavian single-wall kitchen/diner in Moscow with a submerged sink, flat-panel cabinets, composite countertops, black appliances, medium hardwood flooring and an island.
Photo of a medium sized scandinavian single-wall kitchen/diner in Moscow with a submerged sink, flat-panel cabinets, composite countertops, black appliances, medium hardwood flooring and an island.
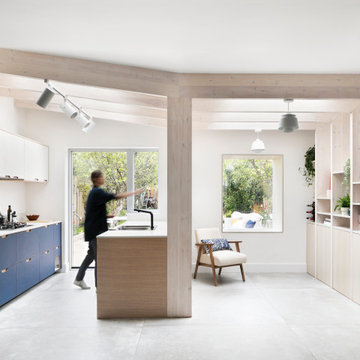
Amos Goldreich Architecture has completed an asymmetric brick extension that celebrates light and modern life for a young family in North London. The new layout gives the family distinct kitchen, dining and relaxation zones, and views to the large rear garden from numerous angles within the home.
The owners wanted to update the property in a way that would maximise the available space and reconnect different areas while leaving them clearly defined. Rather than building the common, open box extension, Amos Goldreich Architecture created distinctly separate yet connected spaces both externally and internally using an asymmetric form united by pale white bricks.
Previously the rear plan of the house was divided into a kitchen, dining room and conservatory. The kitchen and dining room were very dark; the kitchen was incredibly narrow and the late 90’s UPVC conservatory was thermally inefficient. Bringing in natural light and creating views into the garden where the clients’ children often spend time playing were both important elements of the brief. Amos Goldreich Architecture designed a large X by X metre box window in the centre of the sitting room that offers views from both the sitting area and dining table, meaning the clients can keep an eye on the children while working or relaxing.
Amos Goldreich Architecture enlivened and lightened the home by working with materials that encourage the diffusion of light throughout the spaces. Exposed timber rafters create a clever shelving screen, functioning both as open storage and a permeable room divider to maintain the connection between the sitting area and kitchen. A deep blue kitchen with plywood handle detailing creates balance and contrast against the light tones of the pale timber and white walls.
The new extension is clad in white bricks which help to bounce light around the new interiors, emphasise the freshness and newness, and create a clear, distinct separation from the existing part of the late Victorian semi-detached London home. Brick continues to make an impact in the patio area where Amos Goldreich Architecture chose to use Stone Grey brick pavers for their muted tones and durability. A sedum roof spans the entire extension giving a beautiful view from the first floor bedrooms. The sedum roof also acts to encourage biodiversity and collect rainwater.
Continues
Amos Goldreich, Director of Amos Goldreich Architecture says:
“The Framework House was a fantastic project to work on with our clients. We thought carefully about the space planning to ensure we met the brief for distinct zones, while also keeping a connection to the outdoors and others in the space.
“The materials of the project also had to marry with the new plan. We chose to keep the interiors fresh, calm, and clean so our clients could adapt their future interior design choices easily without the need to renovate the space again.”
Clients, Tom and Jennifer Allen say:
“I couldn’t have envisioned having a space like this. It has completely changed the way we live as a family for the better. We are more connected, yet also have our own spaces to work, eat, play, learn and relax.”
“The extension has had an impact on the entire house. When our son looks out of his window on the first floor, he sees a beautiful planted roof that merges with the garden.”
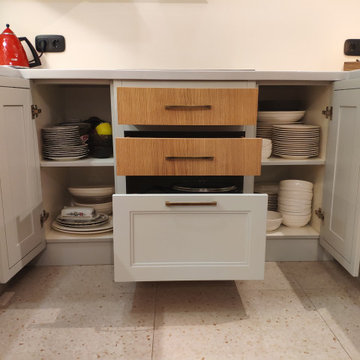
Чтобы кухня была не только привлекательна внешне, но и функциональной немаловажную роль играют системы хранения для кастрюлек, сковородок и других мелочей.
Во время проектирования кухни важно продумывать всё до мельчайших деталей, оформить дополнительные шкафчики, полки и ящички. Главное сделать кухню максимально вместительной.
Существует несколько систем хранения:
• Открытая. Она не только визуально расширяет пространство, но и экономит место, а также удобна в использовании.
• Полки. Еще одно грамотное решение. Можно делать полки узкие, широкие и совсем крошечные для маленьких баночек и бутылочек.
• Ниши. Оригинальное дизайнерское решение. При этом смотрится привлекательно и добавляет особой привлекательности внешнему виду кухни. Для мелкой атрибутики и даже бытовой техники ниша подходит идеально.
• Стеллажи и открытые шкафы. Позволяют не только максимально грамотно задействовать пространство, но и оформить стеллажи красиво, добавляя особого уюта в интерьер комнаты.
• Рейлинги, магнитная лента и крючки. Ещё одно отличное решение для многофункциональной системы хранения. При этом смотрится очень оригинально и интересно.
Как видите пространство на кухне можно задействовать действительно с пользой. Главное подходить с фантазией и заранее обсуждать все эти моменты с дизайнерами, которые создают вам кухню.

The kitchen is laid out to be comfortable for two people to cook simultaneously. A wide gas range is integrated in the island with a discreet downdraft hood.

Photo of a scandinavian open plan kitchen in Melbourne with a single-bowl sink, flat-panel cabinets, white cabinets, composite countertops, white splashback, ceramic splashback, stainless steel appliances, light hardwood flooring, an island and white worktops.
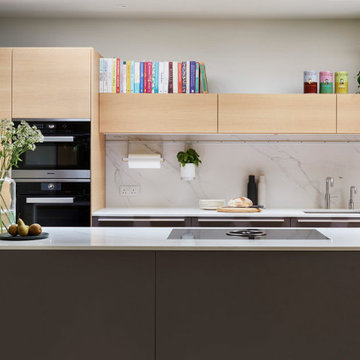
Wall Units - The height and position of the wall units were designed to enable the top to be used to display cookery books and decorative items, adding character and personality to the kitchen.
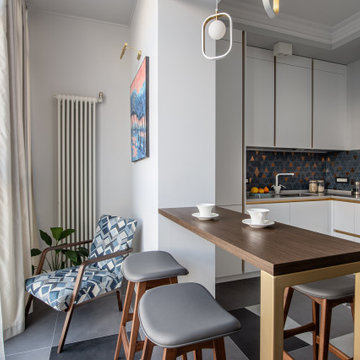
Photo of a large scandi l-shaped kitchen/diner in Other with a submerged sink, flat-panel cabinets, white cabinets, composite countertops, multi-coloured splashback, ceramic splashback, white appliances, ceramic flooring, no island, grey floors, grey worktops and a drop ceiling.
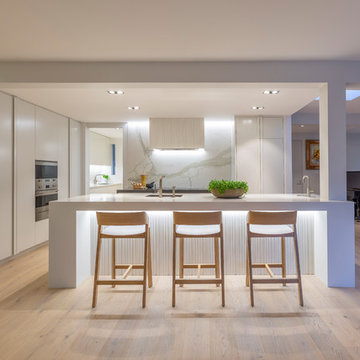
Modern Minimalist Kitchen custom designed by Natalie Du Bois of Du Bois Design
Medium sized scandinavian galley kitchen pantry in Auckland with flat-panel cabinets, white cabinets, composite countertops, white splashback, porcelain splashback, stainless steel appliances, light hardwood flooring, an island, beige floors, white worktops and a built-in sink.
Medium sized scandinavian galley kitchen pantry in Auckland with flat-panel cabinets, white cabinets, composite countertops, white splashback, porcelain splashback, stainless steel appliances, light hardwood flooring, an island, beige floors, white worktops and a built-in sink.
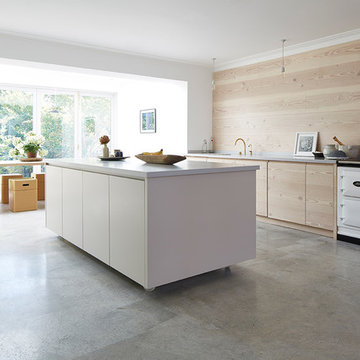
Malcolm Menzies - 82mm Photography
Large scandinavian open plan kitchen in London with an integrated sink, flat-panel cabinets, light wood cabinets, composite countertops, concrete flooring and an island.
Large scandinavian open plan kitchen in London with an integrated sink, flat-panel cabinets, light wood cabinets, composite countertops, concrete flooring and an island.
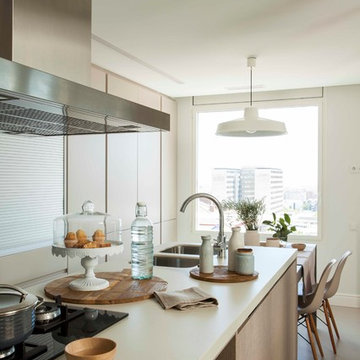
Proyecto realizado por Meritxell Ribé - The Room Studio
Construcción: The Room Work
Fotografías: Mauricio Fuertes
Design ideas for a medium sized scandinavian galley kitchen/diner in Other with a submerged sink, flat-panel cabinets, beige cabinets, composite countertops, stainless steel appliances, concrete flooring and an island.
Design ideas for a medium sized scandinavian galley kitchen/diner in Other with a submerged sink, flat-panel cabinets, beige cabinets, composite countertops, stainless steel appliances, concrete flooring and an island.
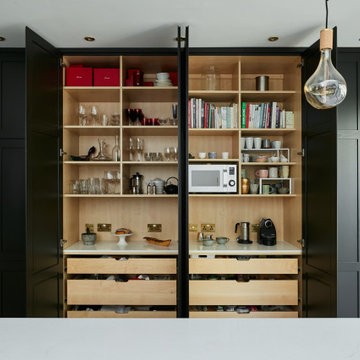
Solid oak hygge cabinetry is paired with tall dark doors to create a classic modern look.
Light streams into the kitchen through the large crittall windows whilst the oak creates feelings of warmth.
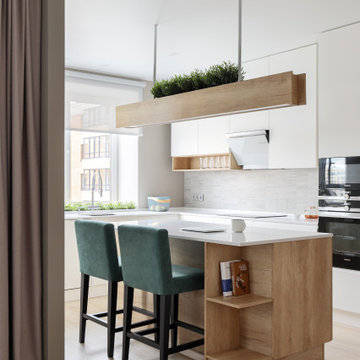
Кухня-столовая с островом и барной стойкой и мойкой у окна.
Design ideas for a medium sized scandi u-shaped kitchen/diner in Saint Petersburg with a single-bowl sink, flat-panel cabinets, white cabinets, composite countertops, beige splashback, ceramic splashback, black appliances, medium hardwood flooring, an island, brown floors and white worktops.
Design ideas for a medium sized scandi u-shaped kitchen/diner in Saint Petersburg with a single-bowl sink, flat-panel cabinets, white cabinets, composite countertops, beige splashback, ceramic splashback, black appliances, medium hardwood flooring, an island, brown floors and white worktops.
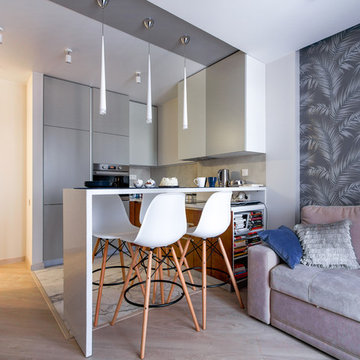
Inspiration for a small scandi l-shaped open plan kitchen in Novosibirsk with a submerged sink, flat-panel cabinets, medium wood cabinets, composite countertops, white splashback, stainless steel appliances, porcelain flooring, a breakfast bar, white floors and white worktops.
Scandinavian Kitchen with Composite Countertops Ideas and Designs
8