Scandinavian Kitchen with Composite Countertops Ideas and Designs
Refine by:
Budget
Sort by:Popular Today
81 - 100 of 1,595 photos
Item 1 of 3
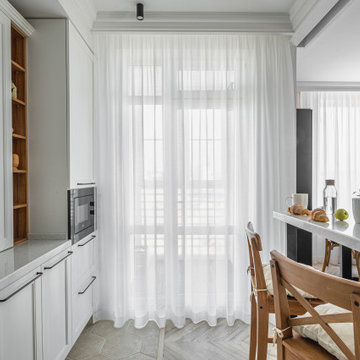
Photo of a small scandi l-shaped open plan kitchen in Other with a submerged sink, recessed-panel cabinets, white cabinets, composite countertops, green splashback, ceramic splashback, black appliances, ceramic flooring, beige floors and white worktops.
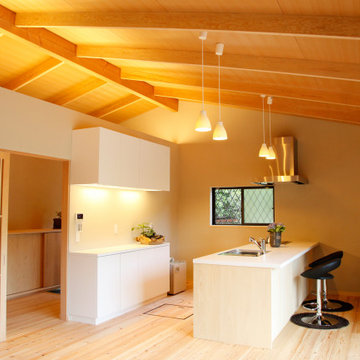
This is an example of a small scandinavian single-wall open plan kitchen in Kyoto with a submerged sink, flat-panel cabinets, white cabinets, composite countertops, light hardwood flooring, an island, white worktops and a vaulted ceiling.
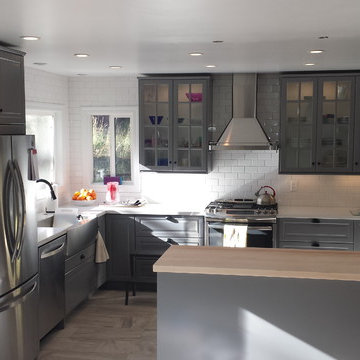
Photo of a medium sized scandi u-shaped open plan kitchen in Sacramento with a belfast sink, glass-front cabinets, grey cabinets, composite countertops, white splashback, metro tiled splashback, stainless steel appliances, ceramic flooring, a breakfast bar and grey floors.
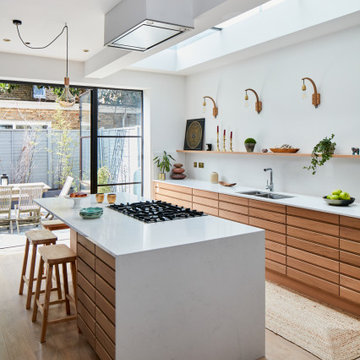
Solid oak hygge cabinetry is paired with tall dark doors to create a classic modern look.
Light streams into the kitchen through the large crittall windows whilst the oak creates feelings of warmth.

Design ideas for a medium sized scandi single-wall kitchen/diner in Moscow with a submerged sink, flat-panel cabinets, brown cabinets, composite countertops, white splashback, porcelain splashback, white appliances, porcelain flooring, no island, white floors and beige worktops.
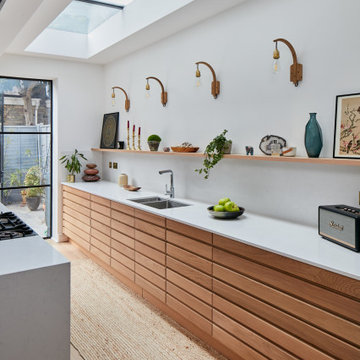
Solid oak hygge cabinetry is paired with tall dark doors to create a classic modern look.
Light streams into the kitchen through the large crittall windows whilst the oak creates feelings of warmth.

Amos Goldreich Architecture has completed an asymmetric brick extension that celebrates light and modern life for a young family in North London. The new layout gives the family distinct kitchen, dining and relaxation zones, and views to the large rear garden from numerous angles within the home.
The owners wanted to update the property in a way that would maximise the available space and reconnect different areas while leaving them clearly defined. Rather than building the common, open box extension, Amos Goldreich Architecture created distinctly separate yet connected spaces both externally and internally using an asymmetric form united by pale white bricks.
Previously the rear plan of the house was divided into a kitchen, dining room and conservatory. The kitchen and dining room were very dark; the kitchen was incredibly narrow and the late 90’s UPVC conservatory was thermally inefficient. Bringing in natural light and creating views into the garden where the clients’ children often spend time playing were both important elements of the brief. Amos Goldreich Architecture designed a large X by X metre box window in the centre of the sitting room that offers views from both the sitting area and dining table, meaning the clients can keep an eye on the children while working or relaxing.
Amos Goldreich Architecture enlivened and lightened the home by working with materials that encourage the diffusion of light throughout the spaces. Exposed timber rafters create a clever shelving screen, functioning both as open storage and a permeable room divider to maintain the connection between the sitting area and kitchen. A deep blue kitchen with plywood handle detailing creates balance and contrast against the light tones of the pale timber and white walls.
The new extension is clad in white bricks which help to bounce light around the new interiors, emphasise the freshness and newness, and create a clear, distinct separation from the existing part of the late Victorian semi-detached London home. Brick continues to make an impact in the patio area where Amos Goldreich Architecture chose to use Stone Grey brick pavers for their muted tones and durability. A sedum roof spans the entire extension giving a beautiful view from the first floor bedrooms. The sedum roof also acts to encourage biodiversity and collect rainwater.
Continues
Amos Goldreich, Director of Amos Goldreich Architecture says:
“The Framework House was a fantastic project to work on with our clients. We thought carefully about the space planning to ensure we met the brief for distinct zones, while also keeping a connection to the outdoors and others in the space.
“The materials of the project also had to marry with the new plan. We chose to keep the interiors fresh, calm, and clean so our clients could adapt their future interior design choices easily without the need to renovate the space again.”
Clients, Tom and Jennifer Allen say:
“I couldn’t have envisioned having a space like this. It has completely changed the way we live as a family for the better. We are more connected, yet also have our own spaces to work, eat, play, learn and relax.”
“The extension has had an impact on the entire house. When our son looks out of his window on the first floor, he sees a beautiful planted roof that merges with the garden.”
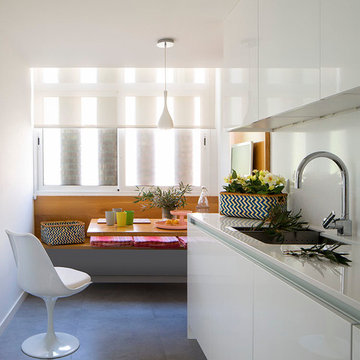
Proyecto realizado por Meritxell Ribé - The Room Studio
Construcción: The Room Work
Fotografías: Mauricio Fuertes
This is an example of a medium sized scandi single-wall kitchen/diner in Other with a submerged sink, flat-panel cabinets, white cabinets, composite countertops, white splashback, stainless steel appliances, concrete flooring, no island and white worktops.
This is an example of a medium sized scandi single-wall kitchen/diner in Other with a submerged sink, flat-panel cabinets, white cabinets, composite countertops, white splashback, stainless steel appliances, concrete flooring, no island and white worktops.
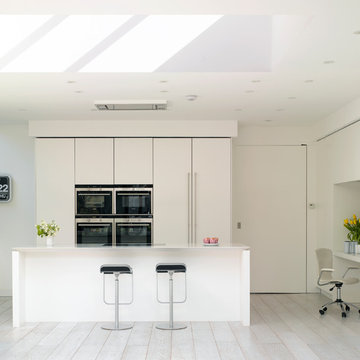
Roundhouse Urbo handle less matt lacquer kitchen in Ivory 2 from Paint & Paper Library with a Caesarstone worktop with a shark edge.
This is an example of a large scandi open plan kitchen in London with flat-panel cabinets, white cabinets, composite countertops and an island.
This is an example of a large scandi open plan kitchen in London with flat-panel cabinets, white cabinets, composite countertops and an island.
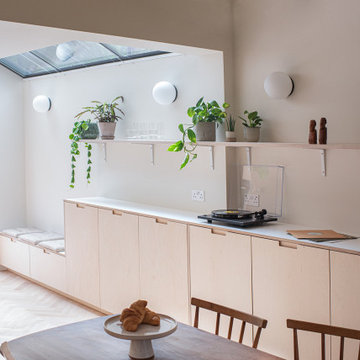
A fresh, bright kitchen in the St James Park area of Walthamstow
Inspiration for a medium sized scandinavian galley open plan kitchen in London with flat-panel cabinets, light wood cabinets, composite countertops, white splashback, black appliances, light hardwood flooring, an island and white worktops.
Inspiration for a medium sized scandinavian galley open plan kitchen in London with flat-panel cabinets, light wood cabinets, composite countertops, white splashback, black appliances, light hardwood flooring, an island and white worktops.
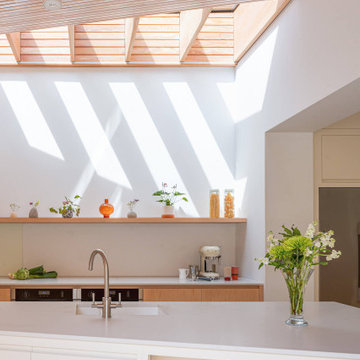
Brick, wood and light beams create a calming, design-driven space in this Bristol kitchen extension.
In the existing space, the painted cabinets make use of the tall ceilings with an understated backdrop for the open-plan lounge area. In the newly extended area, the wood veneered cabinets are paired with a floating shelf to keep the wall free for the sunlight to beam through. The island mimics the shape of the extension which was designed to ensure that this south-facing build stayed cool in the sunshine. Towards the back, bespoke wood panelling frames the windows along with a banquette seating to break up the bricks and create a dining area for this growing family.
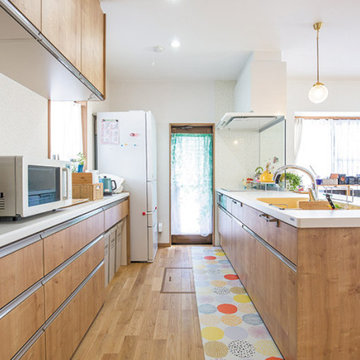
清掃性を高めるため、IHヒーター側壁にキッチンパネルを取り付けました。モザイクタイル柄アクセントクロスに合わせ、キッチンパネルにも似た柄を選定。
さりげない色遊びも楽しまれており、ハニーイエローのシンク、ケトル、北欧風ペンダントライトのイエローがポイントで、奥様らしさをプラス。
Scandi single-wall open plan kitchen in Other with a single-bowl sink, flat-panel cabinets, medium wood cabinets, composite countertops, beige splashback, glass sheet splashback, white appliances, medium hardwood flooring, a breakfast bar, brown floors and a wallpapered ceiling.
Scandi single-wall open plan kitchen in Other with a single-bowl sink, flat-panel cabinets, medium wood cabinets, composite countertops, beige splashback, glass sheet splashback, white appliances, medium hardwood flooring, a breakfast bar, brown floors and a wallpapered ceiling.
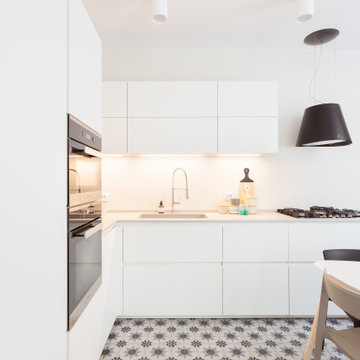
This is an example of a large scandinavian l-shaped enclosed kitchen in Rome with composite countertops, white splashback, multi-coloured floors, a submerged sink, flat-panel cabinets, white cabinets and stainless steel appliances.
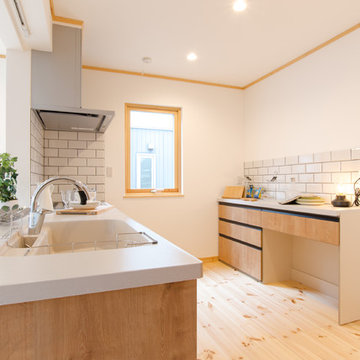
Design ideas for a medium sized scandinavian galley open plan kitchen in Other with an integrated sink, flat-panel cabinets, light wood cabinets, composite countertops, white splashback, metro tiled splashback, stainless steel appliances, light hardwood flooring, no island, beige floors and white worktops.
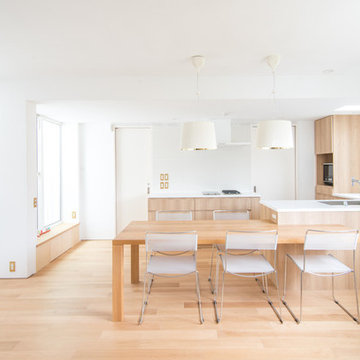
家族が集まるリビングダイニング。対面型のキッチンは造作で、料理をする時や食事の時にも使いやすい動線になっています
Inspiration for a scandi u-shaped open plan kitchen in Tokyo with a submerged sink, beaded cabinets, medium wood cabinets, composite countertops, white splashback, porcelain splashback, black appliances, light hardwood flooring, an island, beige floors and beige worktops.
Inspiration for a scandi u-shaped open plan kitchen in Tokyo with a submerged sink, beaded cabinets, medium wood cabinets, composite countertops, white splashback, porcelain splashback, black appliances, light hardwood flooring, an island, beige floors and beige worktops.

清潔感のあるアイランドキッチン
This is an example of a medium sized scandinavian single-wall open plan kitchen in Tokyo with beaded cabinets, beige cabinets, composite countertops, an island, beige floors and white worktops.
This is an example of a medium sized scandinavian single-wall open plan kitchen in Tokyo with beaded cabinets, beige cabinets, composite countertops, an island, beige floors and white worktops.
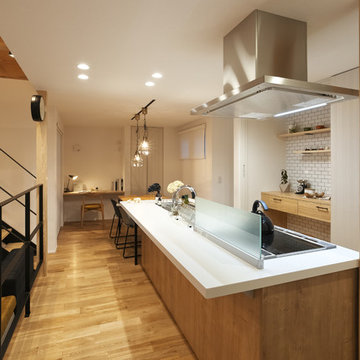
Medium sized scandi galley open plan kitchen in Other with a single-bowl sink, beaded cabinets, light wood cabinets, composite countertops, light hardwood flooring, a breakfast bar and brown floors.
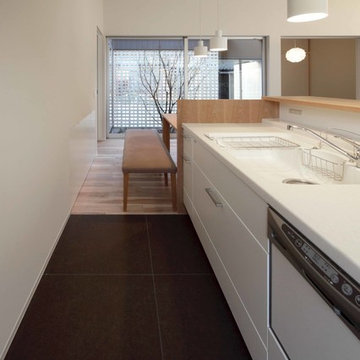
キッチンの床は、タイルで。
フローリングより安心して使えるということもあり、タイルをおすすめしました。
あえて濃い茶色のタイルを選び、メリハリを出しています。
photo : 車田写真事務所
Photo of a small scandinavian single-wall open plan kitchen in Other with white cabinets, composite countertops, ceramic flooring, an island, brown floors and white worktops.
Photo of a small scandinavian single-wall open plan kitchen in Other with white cabinets, composite countertops, ceramic flooring, an island, brown floors and white worktops.
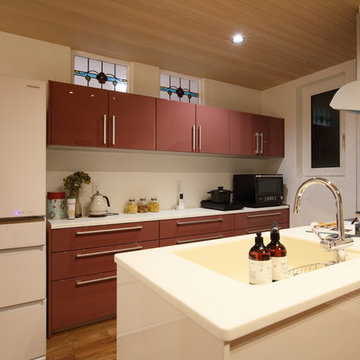
住宅街、美しい冷暖房器のある2階リビングの家
This is an example of a medium sized scandinavian single-wall open plan kitchen in Other with an integrated sink, composite countertops, white splashback, dark hardwood flooring and brown floors.
This is an example of a medium sized scandinavian single-wall open plan kitchen in Other with an integrated sink, composite countertops, white splashback, dark hardwood flooring and brown floors.
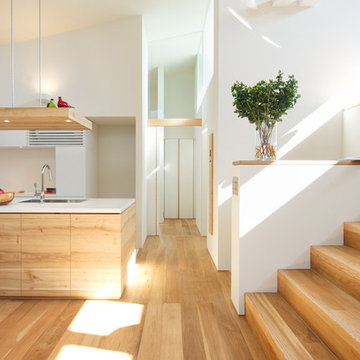
Case Study House #27 E House Associate: Mimasis Design そこにある全てが調和し奏でる音楽。
Design ideas for a scandi galley open plan kitchen in Other with a submerged sink, flat-panel cabinets, light wood cabinets, composite countertops, white splashback, stainless steel appliances, light hardwood flooring and an island.
Design ideas for a scandi galley open plan kitchen in Other with a submerged sink, flat-panel cabinets, light wood cabinets, composite countertops, white splashback, stainless steel appliances, light hardwood flooring and an island.
Scandinavian Kitchen with Composite Countertops Ideas and Designs
5