Scandinavian Render House Exterior Ideas and Designs
Refine by:
Budget
Sort by:Popular Today
181 - 200 of 251 photos
Item 1 of 3
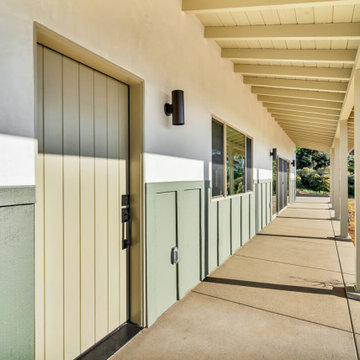
Exterior Front
This is an example of a large and multi-coloured scandinavian bungalow render tiny house in San Diego with a pitched roof, a shingle roof, a brown roof and board and batten cladding.
This is an example of a large and multi-coloured scandinavian bungalow render tiny house in San Diego with a pitched roof, a shingle roof, a brown roof and board and batten cladding.
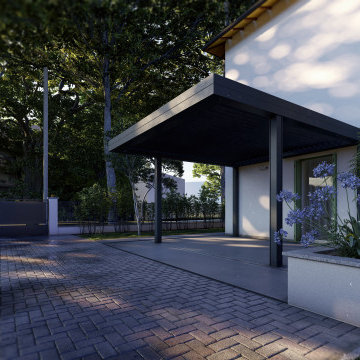
Inspiration for a medium sized and white scandi two floor render semi-detached house in Other with a pitched roof, a tiled roof and a red roof.
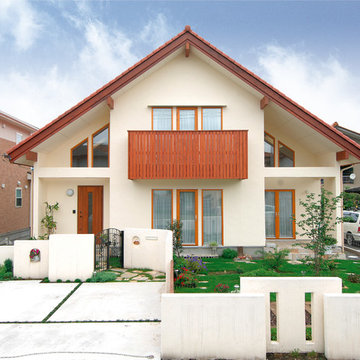
Inspiration for a white scandinavian two floor render detached house in Other with a pitched roof and a tiled roof.
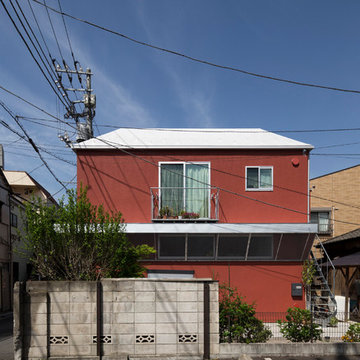
東側外観。1階がフレンチレストラン、2階がシェフ家族のお住まいです。
Design ideas for a small and red scandinavian two floor render detached house in Tokyo with a hip roof.
Design ideas for a small and red scandinavian two floor render detached house in Tokyo with a hip roof.
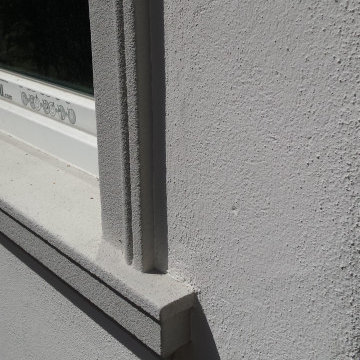
Die profilierten Fensterleibungen geben dem schnuckeligen Biohaus ein klassisches Erscheinungsbild.
Design ideas for a medium sized and white scandinavian two floor render detached house in Frankfurt with a pitched roof and a tiled roof.
Design ideas for a medium sized and white scandinavian two floor render detached house in Frankfurt with a pitched roof and a tiled roof.
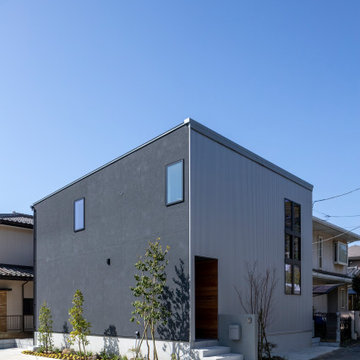
ZEH、長期優良住宅、耐震等級3+制震構造、BELS取得
Ua値=0.40W/㎡K
C値=0.30cm2/㎡
This is an example of a medium sized and white scandinavian two floor render detached house in Other with a lean-to roof, a metal roof and a grey roof.
This is an example of a medium sized and white scandinavian two floor render detached house in Other with a lean-to roof, a metal roof and a grey roof.
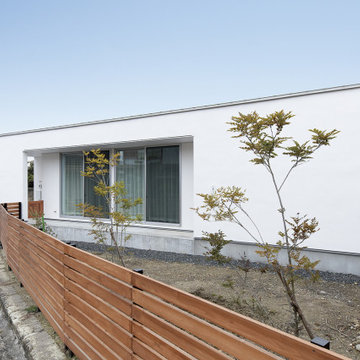
とことんシンプルにこだわったフラットな平屋。南面道路を生かし、住宅街でも日当たりのいい平屋暮らしを実現しました。地形を生かしたお庭では植栽や家庭菜園を楽しみます。
Photo of a white scandinavian bungalow render detached house in Other with a lean-to roof, a metal roof and a grey roof.
Photo of a white scandinavian bungalow render detached house in Other with a lean-to roof, a metal roof and a grey roof.
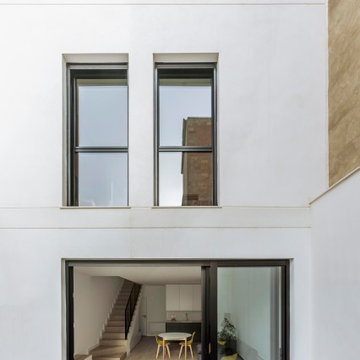
This is an example of a white scandi render house exterior in Valencia with three floors, a flat roof and a white roof.
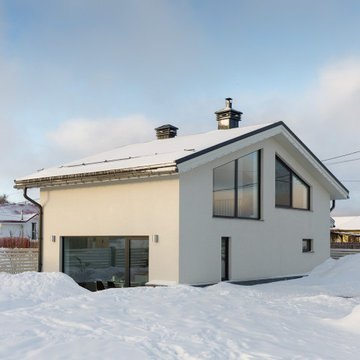
Medium sized and white scandi split-level render detached house in Saint Petersburg with a pitched roof, a tiled roof and a grey roof.
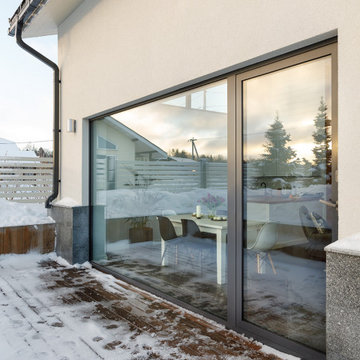
Inspiration for a medium sized and white scandi split-level render detached house in Saint Petersburg with a pitched roof, a tiled roof and a grey roof.
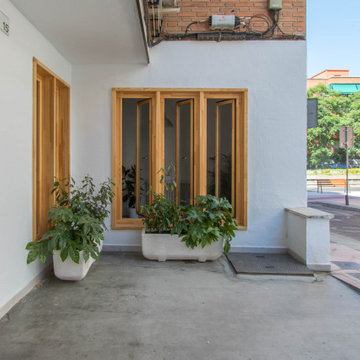
La activación de un espacio sin uso durante más de diez años ha repercutido directamente en el aumento de la percepción de seguridad, ha mejorado la calidad urbana de la zona y ha permitido incrementar la densidad.
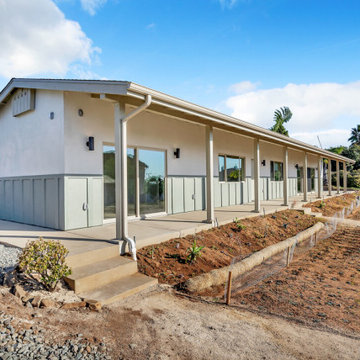
Front Exterior with Covered Porch
Inspiration for a large and multi-coloured scandinavian bungalow render tiny house in San Diego with a pitched roof, a shingle roof, a brown roof and board and batten cladding.
Inspiration for a large and multi-coloured scandinavian bungalow render tiny house in San Diego with a pitched roof, a shingle roof, a brown roof and board and batten cladding.
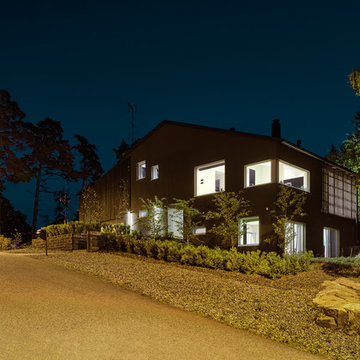
Fotograf: Titus Verhe
This is an example of a medium sized and gey scandinavian split-level render house exterior in Other with a pitched roof.
This is an example of a medium sized and gey scandinavian split-level render house exterior in Other with a pitched roof.
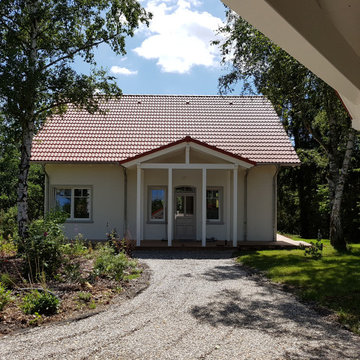
Schon das Eingangsportal sieht einladend aus und versprüht Geborgenheit.
Photo of a medium sized and white scandinavian two floor render detached house in Frankfurt with a pitched roof and a tiled roof.
Photo of a medium sized and white scandinavian two floor render detached house in Frankfurt with a pitched roof and a tiled roof.
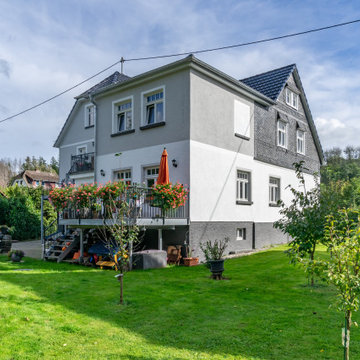
Large and gey scandinavian render detached house in Frankfurt with three floors, a half-hip roof, a tiled roof, a black roof and shingles.
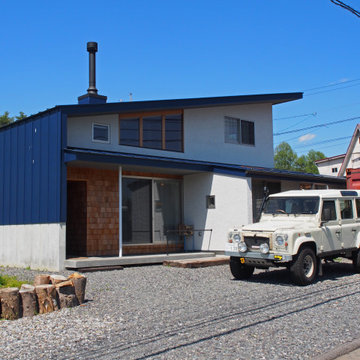
Inspiration for a white scandi split-level render detached house in Other with a lean-to roof and a metal roof.
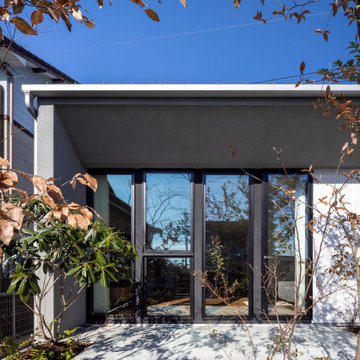
Photo of a medium sized and white scandinavian bungalow render detached house in Other with a lean-to roof, a metal roof and a black roof.
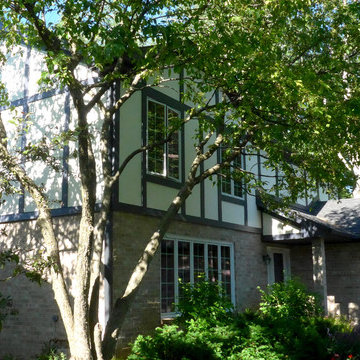
James Hardie Siding, Arlington Heights, IL 60004 by Siding & Windows Group.
Design ideas for a medium sized and beige scandinavian two floor render detached house in Other with a mansard roof and a shingle roof.
Design ideas for a medium sized and beige scandinavian two floor render detached house in Other with a mansard roof and a shingle roof.
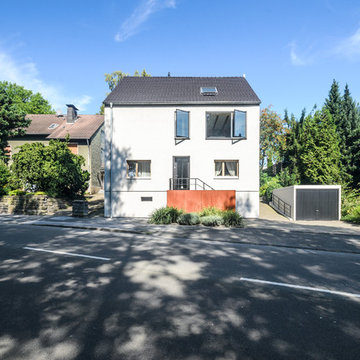
Das Wohnhaus wurde 1874 in Fachwerkbauweise erbaut und befindet sich seit dem im Familienbesitz. Zu jeder Generationsübergabe wurde es den Wohnbedürfnissen angepasst. Während des Krieges und in der Nachkriegszeit, fanden hier bis zu 18 Menschen ein Zuhause. In den 1950er Jahren wurde es zu einem Dreifamilienhaus umgebaut.
Die Sanierungs- und Umbaumaßnahmen 2011-2014 sahen eine Zusammenlegung des 1.OG und des Dachgeschosses vor.
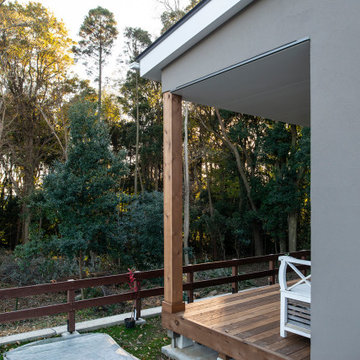
外観がグレージュの塗壁にアクセントで石張り。
石を使うこといよって本物の海外の建築物の雰囲気を演出してくれます。
Inspiration for a medium sized scandi two floor render detached house in Other.
Inspiration for a medium sized scandi two floor render detached house in Other.
Scandinavian Render House Exterior Ideas and Designs
10