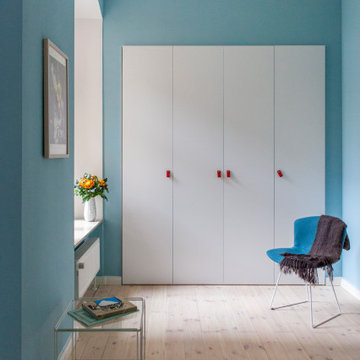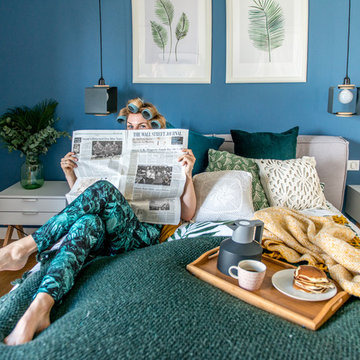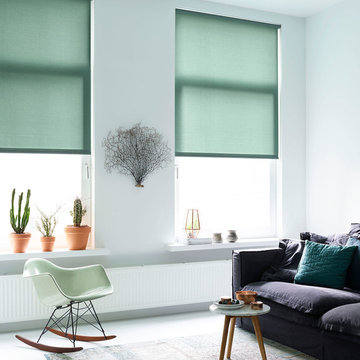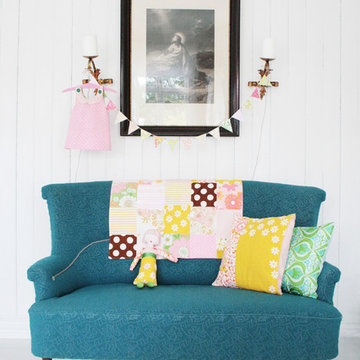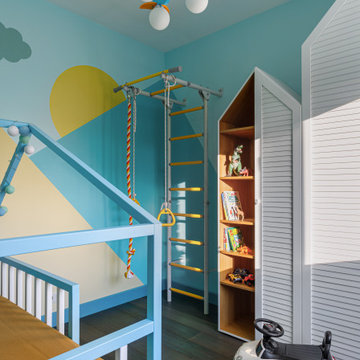Scandinavian Turquoise Home Design Photos
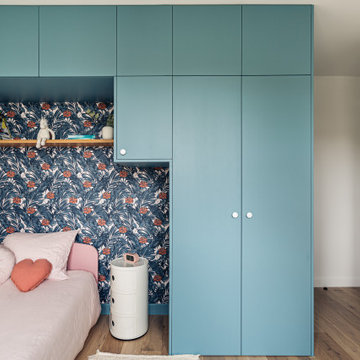
Projet d'agencement d'un appartement des années 70. L'objectif était d'optimiser et sublimer les espaces en créant des meubles menuisés.
Les couleurs acidulées apportent Pep's et fraicheur tout en relevant les jeux de profondeur.
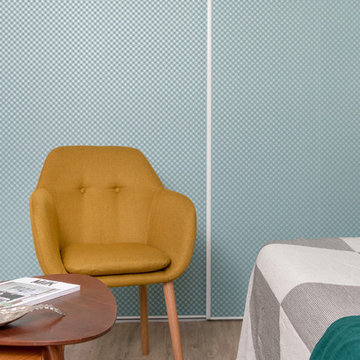
Crédit photos : Sabine Serrad
Small scandinavian open plan living room in Lyon with blue walls, vinyl flooring and beige floors.
Small scandinavian open plan living room in Lyon with blue walls, vinyl flooring and beige floors.
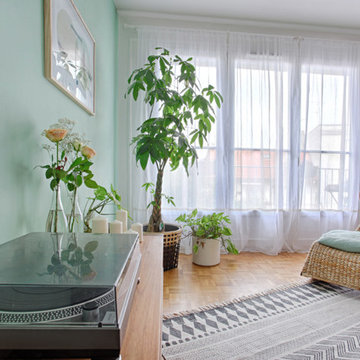
Virginie Durieux
Inspiration for a medium sized scandi open plan living room in Paris with green walls and light hardwood flooring.
Inspiration for a medium sized scandi open plan living room in Paris with green walls and light hardwood flooring.
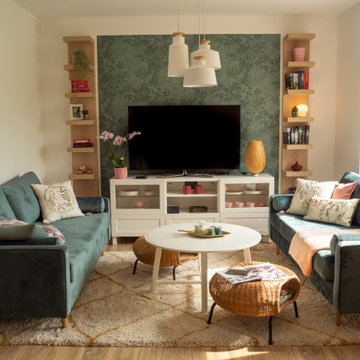
Loungebereich für entspannte Stunden und unterhaltsame Gespräche
Photo of a medium sized scandinavian open plan games room in Other with green walls, a wall mounted tv, brown floors and light hardwood flooring.
Photo of a medium sized scandinavian open plan games room in Other with green walls, a wall mounted tv, brown floors and light hardwood flooring.
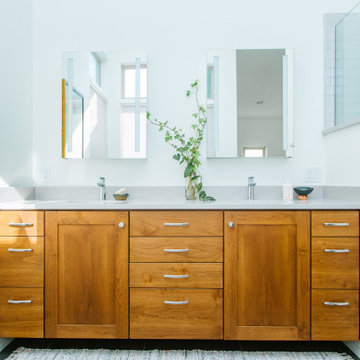
New to the Pacific Northwest, our recently retired clients had relocated from the Fairbanks area to take advantage of the more moderate climate and improved access to family and resources. They selected a nice home in a desirable location with a large enough lot next to some green space to afford them some breathing room.
Taking a less is more approach, the homeowners’ goal was to establish a more neutral pallet with white walls, wood and earthy accents. We kept the budget at the forefront of our conversations, and they took care to make practical decisions, investing strategically in the upgrades to their home.
Every decision and change made went a long way toward aligning the style of the home with the values of its new owners.
The homeowners identify with their Danish heritage, which they express through their aesthetic and selections.
The master bathroom improvements were especially important to the homeowners. We added heated floors and completely reworked the layout and design. It featured a new tub, a custom shower, tile throughout, shower glass, a custom cabinet made by a local cabinet maker and new lights and fixtures.
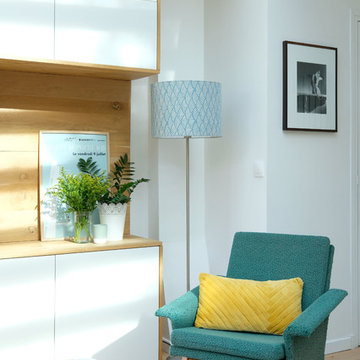
Salon sous la véranda.
© Delphine LE MOINE
This is an example of a medium sized scandi open plan living room in Paris with white walls and light hardwood flooring.
This is an example of a medium sized scandi open plan living room in Paris with white walls and light hardwood flooring.
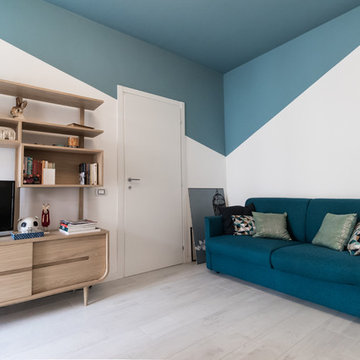
Francesca Venini
Inspiration for a scandi enclosed games room in Milan with blue walls, light hardwood flooring, a freestanding tv and beige floors.
Inspiration for a scandi enclosed games room in Milan with blue walls, light hardwood flooring, a freestanding tv and beige floors.
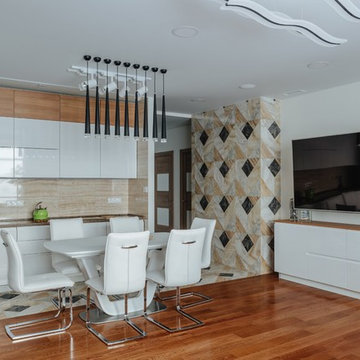
Фотограф-Никита Теплицкий
Дизайнеры- Потапова Евгения и Белов Антон
This is an example of a large scandi living room in Moscow.
This is an example of a large scandi living room in Moscow.
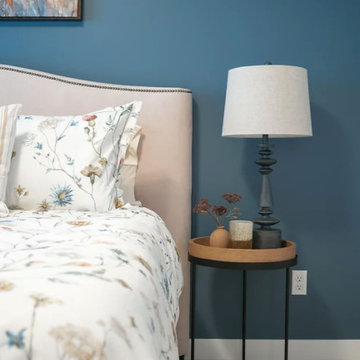
A blank slate and open minds are a perfect recipe for creative design ideas. The homeowner's brother is a custom cabinet maker who brought our ideas to life and then Landmark Remodeling installed them and facilitated the rest of our vision. We had a lot of wants and wishes, and were to successfully do them all, including a gym, fireplace, hidden kid's room, hobby closet, and designer touches.
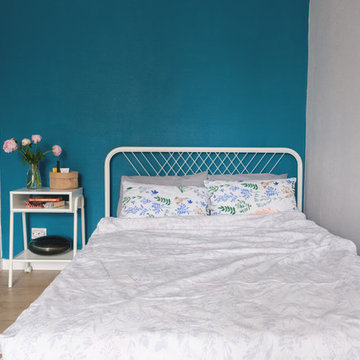
Планировка этой комнаты стандартная для однокомнатных квартир. В основной комнате есть неглубокая ниша, в которой часто располагают спальное место. В данном проекте поступили так же, но не стали отделять его от части гостиной никакими ширмами и перегородками. Это не загромождает пространство и не "режет" его на части.
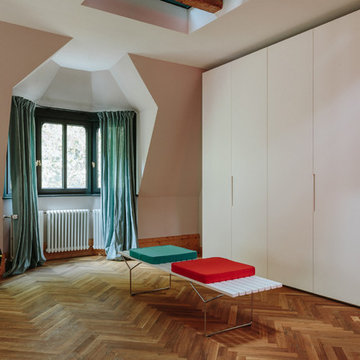
This is an example of a large scandinavian gender neutral dressing room in Other with flat-panel cabinets, white cabinets, medium hardwood flooring, brown floors and a feature wall.
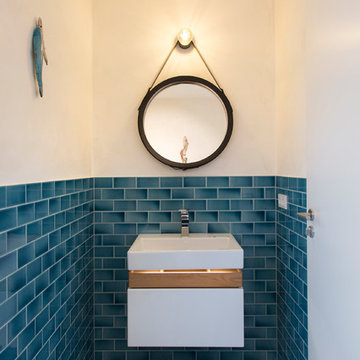
Fotograf: Jens Schumann
Der vielsagende Name „Black Beauty“ lag den Bauherren und Architekten nach Fertigstellung des anthrazitfarbenen Fassadenputzes auf den Lippen. Zusammen mit den ausgestülpten Fensterfaschen in massivem Lärchenholz ergibt sich ein reizvolles Spiel von Farbe und Material, Licht und Schatten auf der Fassade in dem sonst eher unauffälligen Straßenzug in Berlin-Biesdorf.
Das ursprünglich beige verklinkerte Fertighaus aus den 90er Jahren sollte den Bedürfnissen einer jungen Familie angepasst werden. Sie leitet ein erfolgreiches Internet-Startup, Er ist Ramones-Fan und -Sammler, Moderator und Musikjournalist, die Tochter ist gerade geboren. So modern und unkonventionell wie die Bauherren sollte auch das neue Heim werden. Eine zweigeschossige Galeriesituation gibt dem Eingangsbereich neue Großzügigkeit, die Zusammenlegung von Räumen im Erdgeschoss und die Neugliederung im Obergeschoss bieten eindrucksvolle Durchblicke und sorgen für Funktionalität, räumliche Qualität, Licht und Offenheit.
Zentrale Gestaltungselemente sind die auch als Sitzgelegenheit dienenden Fensterfaschen, die filigranen Stahltüren als Sonderanfertigung sowie der ebenso zum industriellen Charme der Türen passende Sichtestrich-Fußboden. Abgerundet wird der vom Charakter her eher kraftvolle und cleane industrielle Stil durch ein zartes Farbkonzept in Blau- und Grüntönen Skylight, Light Blue und Dix Blue und einer Lasurtechnik als Grundton für die Wände und kräftigere Farbakzente durch Craqueléfliesen von Golem. Ausgesuchte Leuchten und Lichtobjekte setzen Akzente und geben den Räumen den letzten Schliff und eine besondere Rafinesse. Im Außenbereich lädt die neue Stufenterrasse um den Pool zu sommerlichen Gartenparties ein.
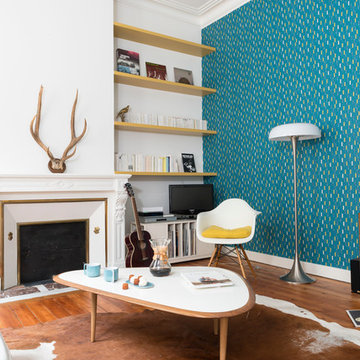
Julien Fernandez
Inspiration for a medium sized scandi enclosed living room feature wall in Bordeaux with blue walls, medium hardwood flooring, a standard fireplace, a plastered fireplace surround and a freestanding tv.
Inspiration for a medium sized scandi enclosed living room feature wall in Bordeaux with blue walls, medium hardwood flooring, a standard fireplace, a plastered fireplace surround and a freestanding tv.

Primrose Model - Garden Villa Collection
Pricing, floorplans, virtual tours, community information and more at https://www.robertthomashomes.com/

A wall of green cabinets with natural wood shelves adds to this kitchens organic vibe.
Design ideas for a medium sized scandi kitchen in Chicago with a submerged sink, recessed-panel cabinets, green cabinets, engineered stone countertops, white splashback, ceramic splashback, medium hardwood flooring, an island, brown floors and white worktops.
Design ideas for a medium sized scandi kitchen in Chicago with a submerged sink, recessed-panel cabinets, green cabinets, engineered stone countertops, white splashback, ceramic splashback, medium hardwood flooring, an island, brown floors and white worktops.
Scandinavian Turquoise Home Design Photos
7




















