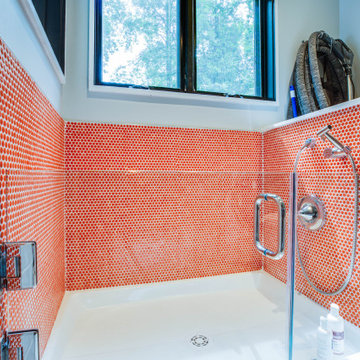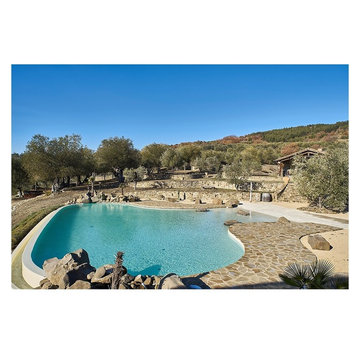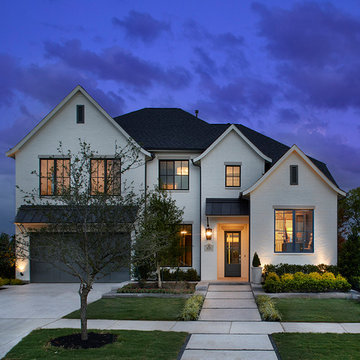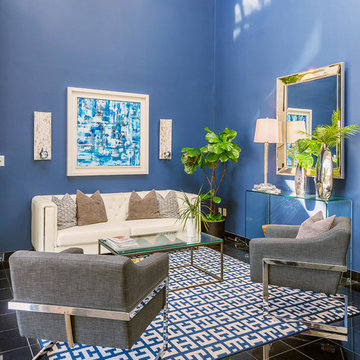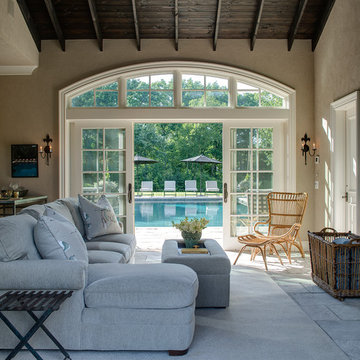Shabby-Chic Style Blue Home Design Photos

Design ideas for a large vintage open plan kitchen in Los Angeles with a belfast sink, white cabinets, wood worktops, white splashback, stainless steel appliances, medium hardwood flooring, an island and shaker cabinets.
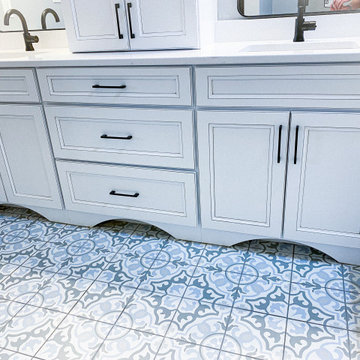
Inspiration for a small shabby-chic style ensuite bathroom in Other with recessed-panel cabinets, white cabinets, a built-in bath, a walk-in shower, a two-piece toilet, grey tiles, marble tiles, grey walls, porcelain flooring, a submerged sink, engineered stone worktops, multi-coloured floors, a hinged door, white worktops, double sinks and a built in vanity unit.

Felix Sanchez
Photo of a medium sized shabby-chic style shower room bathroom in Houston with blue cabinets, a built-in sink, mirror tiles, ceramic flooring, engineered stone worktops, grey floors and flat-panel cabinets.
Photo of a medium sized shabby-chic style shower room bathroom in Houston with blue cabinets, a built-in sink, mirror tiles, ceramic flooring, engineered stone worktops, grey floors and flat-panel cabinets.
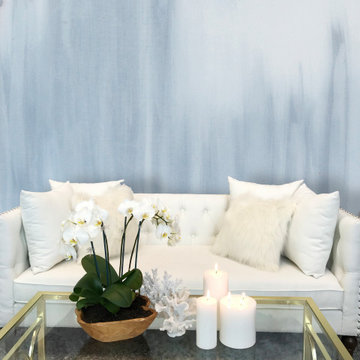
Our "Gold Oyster" mural features nautical tones of midnight blue, grey, eggplant along with a pop of champagne and gold. This palette looks wonderful with whites, black, gray and is available in removable and traditional wallpaper!
Mural comes in 6 sections measuring 20" wide x 108" tall each. **Please Contact us for custom sizes**
Every Vivian Ferne Wall mural comes with a gold leafing kit to add embellishments to your wall for an authentic gold finish.
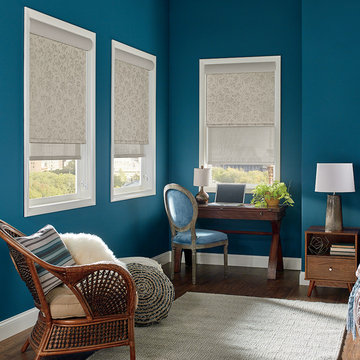
Photo of a large vintage master bedroom in Chicago with blue walls, dark hardwood flooring, no fireplace and brown floors.
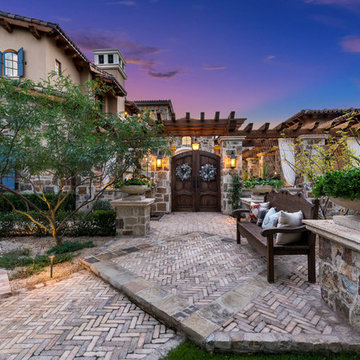
World Renowned Architecture Firm Fratantoni Design created this beautiful home! They design home plans for families all over the world in any size and style. They also have in-house Interior Designer Firm Fratantoni Interior Designers and world class Luxury Home Building Firm Fratantoni Luxury Estates! Hire one or all three companies to design and build and or remodel your home!
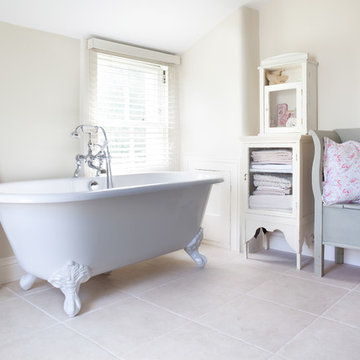
This is an example of a vintage ensuite bathroom in London with white cabinets, a claw-foot bath and beige walls.
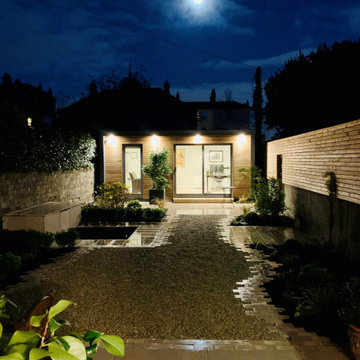
Small garden with water feature. Micro shades cladding
Shabby-chic style home in Dublin.
Shabby-chic style home in Dublin.
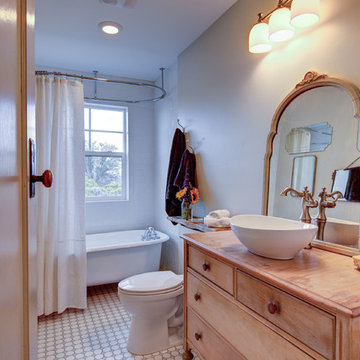
Vintage shower room bathroom in Other with freestanding cabinets, light wood cabinets, a freestanding bath, a two-piece toilet, beige walls, a vessel sink, wooden worktops, multi-coloured floors, a shower curtain and beige worktops.
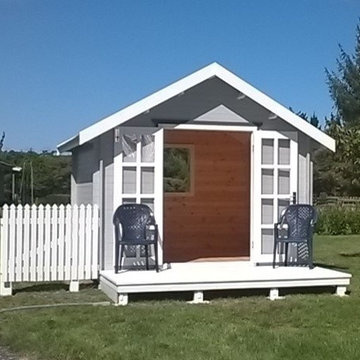
Who said shed’s are just for the boys? Girls want them too! Horse riders, Motor bikers, gardeners and more. The only rules are, that there are no rules with what you can do with your very own SheShed.
Our tiny cottage will sit happily in the bottom of your garden, surrounded by your magical forest, a place to make your very own. Or just as easily it will sit next to the boy’s shed, a place for your toys that he can’t touch!
Join the craze and open the door to what inspires you, the ultimate girls space.
We send full instructions and provide phone and email support if you need it. It is recommended that a builder puts this together or a handyman with some trade skills.
CONTACT US
www.sheshedz.com.au
phone 1800 316 583
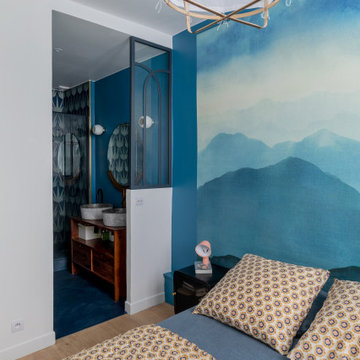
Nos clients, une famille avec 3 enfants, ont fait l'acquisition de ce bien avec une jolie surface de type loft (200 m²). Cependant, ce dernier manquait de personnalité et il était nécessaire de créer de belles liaisons entre les différents étages afin d'obtenir un tout cohérent et esthétique.
Nos équipes, en collaboration avec @charlotte_fequet, ont travaillé des tons pastel, camaïeux de bleus afin de créer une continuité et d’amener le ciel bleu à l’intérieur.
Pour le sol du RDC, nous avons coulé du béton ciré @okre.eu afin d'accentuer le côté loft tout en réduisant les coûts de dépose parquet. Néanmoins, pour les pièces à l'étage, un nouveau parquet a été posé pour plus de chaleur.
Au RDC, la chambre parentale a été remplacée par une cuisine. Elle s'ouvre à présent sur le salon, la salle à manger ainsi que la terrasse. La nouvelle cuisine offre à la fois un côté doux avec ses caissons peints en Biscuit vert (@ressource_peintures) et un côté graphique grâce à ses suspensions @celinewrightparis et ses deux verrières sur mesure.
Ce côté graphique est également présent dans les SDB avec des carreaux de ciments signés @mosaic.factory. On y retrouve des choix avant-gardistes à l'instar des carreaux de ciments créés en collaboration avec Valentine Bärg ou encore ceux issus de la collection "Forma".
Des menuiseries sur mesure viennent embellir le loft tout en le rendant plus fonctionnel. Dans le salon, les rangements sous l'escalier et la banquette ; le salon TV où nos équipes ont fait du semi sur mesure avec des caissons @ikeafrance ; les verrières de la SDB et de la cuisine ; ou encore cette somptueuse bibliothèque qui vient structurer le couloir
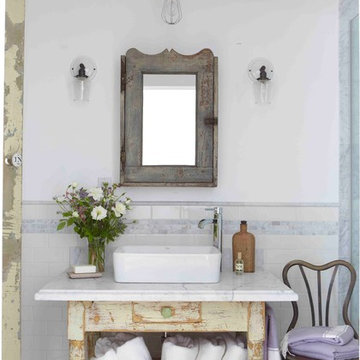
Photo of a vintage bathroom in Los Angeles with distressed cabinets, white walls and a vessel sink.
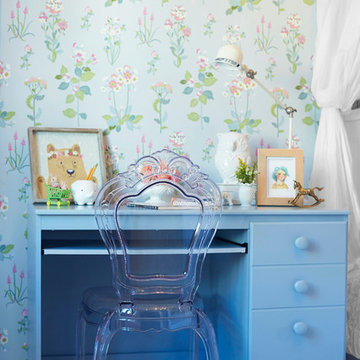
Steven Dewall
This is an example of a large romantic children’s room for girls in Los Angeles with blue walls and carpet.
This is an example of a large romantic children’s room for girls in Los Angeles with blue walls and carpet.
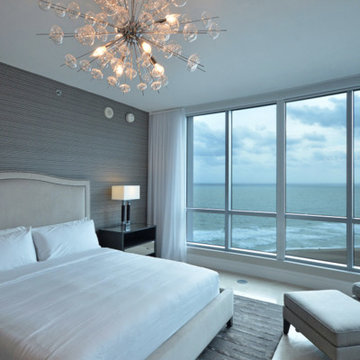
Photo of a medium sized vintage master bedroom in San Diego with beige walls and white floors.
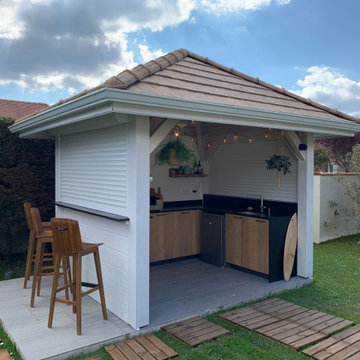
Le retour des beaux jours nous donne qu’une seule envie, vivre dehors !
Comme dans une cuisine traditionnelle, tous les matériaux sont permis : Un plan de travail en granit noir Zimbabwe, des façades bois, un bar et un espace de repas confortables.
Cette cuisine a tout ce dont on peut rêver ! Bien exposée, elle permet de cuisiner dehors à l’abris du vent, du soleil ou encore de l’orage, pour profiter de l’été en toutes circonstances.
Ici la cuisine au style Bohème chic apporte un coin convivial et chaleureux dans le jardin.
Shabby-Chic Style Blue Home Design Photos
3




















