Single-wall Kitchen with Mirror Splashback Ideas and Designs
Refine by:
Budget
Sort by:Popular Today
61 - 80 of 1,406 photos
Item 1 of 3

Our clients created a new glazed link between two parts of their home and wanted to relocate the kitchen within this space, integrating it with their existing dining area. It was important to them – and to us – that our design was in keeping with the period property, and the end result was magnificent fusion between old and new, creating a fluid link to the rest of their home.
The large breakfast bar was finished in solid American walnut and incorporated a bespoke pop-up gin bar, another playful touch. This makes for a stunning showpiece, a surprising feature that acts as a real talking point.
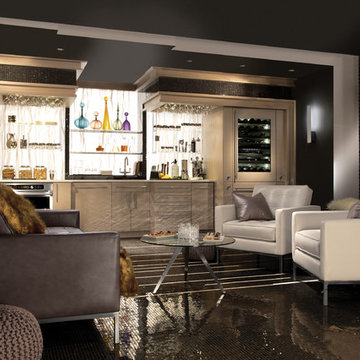
Design ideas for a medium sized modern single-wall enclosed kitchen in Miami with a submerged sink, raised-panel cabinets, white cabinets, engineered stone countertops, mirror splashback, integrated appliances, porcelain flooring, no island and beige floors.
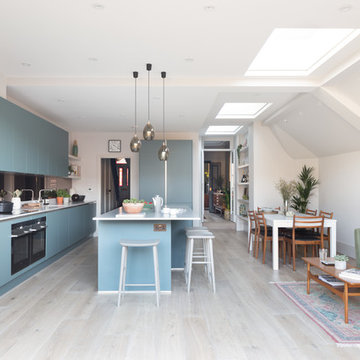
As this is a new part of the house we embraced the modernity and choose sleek, handleless blue cabintery. The bronzed mirrored splashback adds warmth as well as maximising the sense of space.
The open French doors from the middle reception shows where we extended into the side return. The lower wall (restricted in height as it is now a bounary wall with neighbours) with the pitched ceiling shows where we extended into the footpath which lead from the front of the house to the rear garden as this is a semi detached house. By doing this we created enough width to have a large island and space to walk around the dining table. This layout would not have been possible with a standard side return only extension.
Photography by @paullcraig
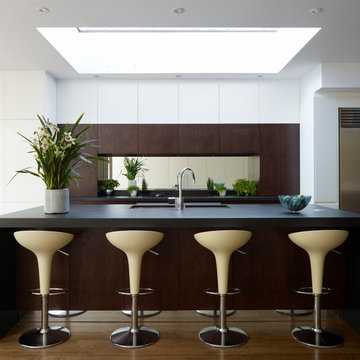
Photo of a large modern single-wall open plan kitchen in Dublin with a double-bowl sink, flat-panel cabinets, white cabinets, mirror splashback, stainless steel appliances, medium hardwood flooring and an island.
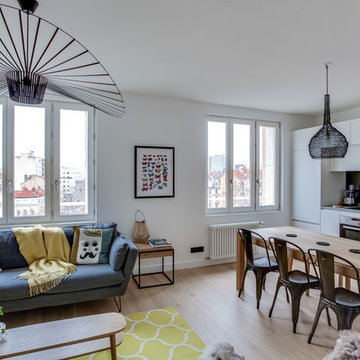
Espace salon cuisine ouverte de 25 m2, d'esprit scandinave, luminaire Vertigo Petite Friture, et Watt et Weke sur repas. bout de canapé Universo Positivo, table Habitat, cuisine et fenêtres sur mesure.
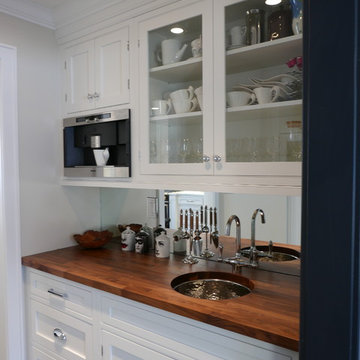
Christine Oh Kim
This is an example of a small traditional single-wall kitchen pantry in New York with a submerged sink, recessed-panel cabinets, white cabinets, wood worktops, mirror splashback, stainless steel appliances, dark hardwood flooring and an island.
This is an example of a small traditional single-wall kitchen pantry in New York with a submerged sink, recessed-panel cabinets, white cabinets, wood worktops, mirror splashback, stainless steel appliances, dark hardwood flooring and an island.

The key design goal of the homeowners was to install “an extremely well-made kitchen with quality appliances that would stand the test of time”. The kitchen design had to be timeless with all aspects using the best quality materials and appliances. The new kitchen is an extension to the farmhouse and the dining area is set in a beautiful timber-framed orangery by Westbury Garden Rooms, featuring a bespoke refectory table that we constructed on site due to its size.
The project involved a major extension and remodelling project that resulted in a very large space that the homeowners were keen to utilise and include amongst other things, a walk in larder, a scullery, and a large island unit to act as the hub of the kitchen.
The design of the orangery allows light to flood in along one length of the kitchen so we wanted to ensure that light source was utilised to maximum effect. Installing the distressed mirror splashback situated behind the range cooker allows the light to reflect back over the island unit, as do the hammered nickel pendant lamps.
The sheer scale of this project, together with the exceptionally high specification of the design make this kitchen genuinely thrilling. Every element, from the polished nickel handles, to the integration of the Wolf steamer cooktop, has been precisely considered. This meticulous attention to detail ensured the kitchen design is absolutely true to the homeowners’ original design brief and utilises all the innovative expertise our years of experience have provided.
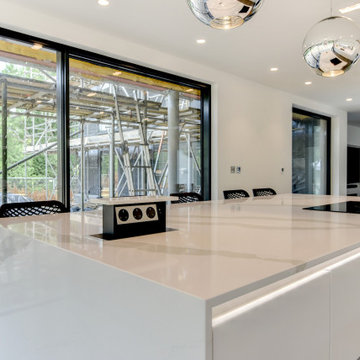
Ultramodern German Kitchen in Ewhurst, Surrey
The Brief
For this project near Ewhurst, Surrey, our contracts team were tasked with creating a minimalist design to suit the extensive construction taking place at this property.
A light and spacious theme was sought by this client, as well as a layout that would flow outdoors to a patio and garden yet make the most of the space available. High-tech appliances were required for function as well as to add to a minimalist design.
Design Elements
For the project, an all-white theme was decided to help the space feel airy with lots of natural light. Kitchen cabinetry is from our trusty German supplier Nobilia, with the client opting for the matt effect furniture of the Fashion range.
In terms of layout, a vast run of full height, then base and wall units are used to incorporate heaps of storage, space for appliances and work surfaces. A large island has been incorporated and adds to the seamless ‘outdoor’ style when bi-fold doors are open in warmer months.
The handleless operation of the kitchen adds to the minimalist feel, with stainless steel rails instead used to access drawers and doors. To add ambience to the space LED strip lighting has been fitted within the handrail, as well as integrated lighting in the wall units.
Special Inclusions
To incorporate high-tech functions Neff cooking appliances, a full-height refrigerator and freezer have been specified in addition to an integrated Neff dishwasher.
As part of the cooking appliance arrangement, a single Slide & Hide oven, combination oven and warming drawer have been utilised each adding heaps of appliance ingenuity. To remove the need for a traditional extractor hood, a Bora Pure venting hob has been placed on the vast island area.
Project Highlight
The work surfaces for this project required extensive attention to detail. Waterfall edges are used on both sides of the island, whilst on the island itself, touch sockets have been fabricated into the quartz using a waterjet to create almost unnoticeable edges.
The veins of the Silestone work surfaces have been matched at joins to create a seamless appearance on the waterfall edges and worktop upstands.
The finish used for the work surfaces is Bianco Calacatta.
The End Result
The outcome of this project is a wonderful kitchen and dining area, that delivers all the elements of the brief. The quartz work surfaces are a particular highlight, as well as the layout that is flexible and can function as a seamless inside-outside kitchen in hotter months.
This project was undertaken by our contract kitchen team. Whether you are a property developer or are looking to renovate your own home, consult our expert designers to see how we can design your dream space.
To arrange an appointment, visit a showroom or book an appointment online.
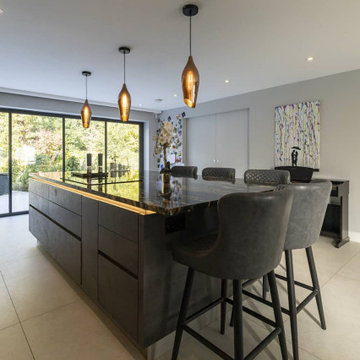
This wow-factor kitchen is the Nobilia Riva Slate Grey with stainless steel recessed handles. The client wanted a stunning showstopping kitchen and teamed with this impressive Orinoco Granite worktop; this design commands attention.
The family like to cook and entertain, so we selected top-of-the-range appliances, including a Siemens oven, a Bora hob, Blanco sink, and Quooker hot water tap.
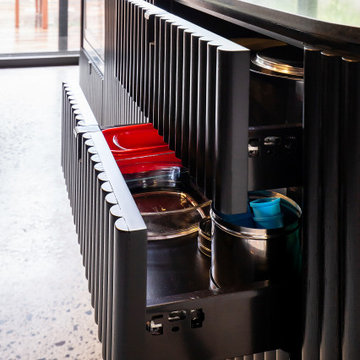
This is an example of a medium sized contemporary single-wall kitchen in Other with a built-in sink, shaker cabinets, black cabinets, engineered stone countertops, black splashback, mirror splashback, black appliances, terrazzo flooring, an island, grey floors and black worktops.
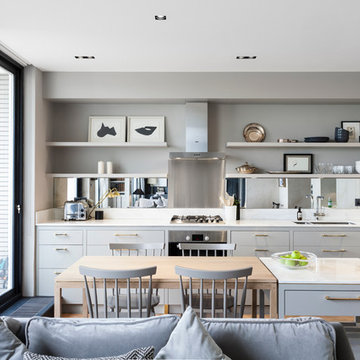
Nathalie Priem Photography
This is an example of a contemporary single-wall open plan kitchen in London with a double-bowl sink, flat-panel cabinets, grey cabinets, metallic splashback, mirror splashback, stainless steel appliances, medium hardwood flooring and an island.
This is an example of a contemporary single-wall open plan kitchen in London with a double-bowl sink, flat-panel cabinets, grey cabinets, metallic splashback, mirror splashback, stainless steel appliances, medium hardwood flooring and an island.
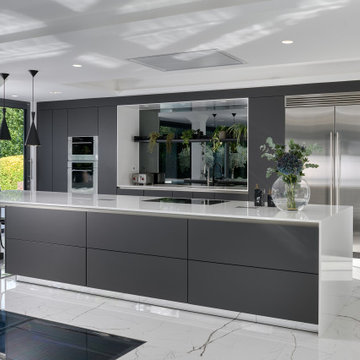
The design compromises of a long, tall unit & sink run in a dark graphite grey.
A large island is finished in graphite grey with the addition of brushed steel drawer units under the Gaggenau hob is central to the design. The island is complemented with a sleek white Silestone worktop to create the perfect contrast which also enhances the luxury ceramic floor tiles.
The island wraps around a structural pillar to support the custom-steel work and helps maximise the full width of the space.
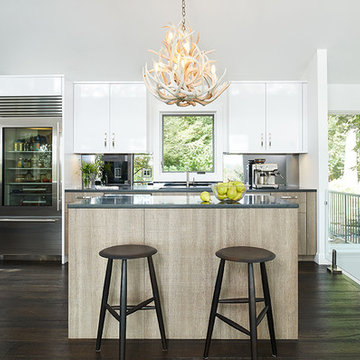
Inspiration for a rustic single-wall kitchen/diner with flat-panel cabinets, light wood cabinets, mirror splashback, stainless steel appliances, dark hardwood flooring, an island, brown floors, grey worktops and a submerged sink.
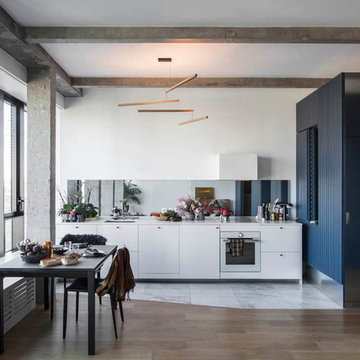
© Bertrand Fompeyrine
Contemporary single-wall kitchen in Paris with a submerged sink, flat-panel cabinets, white cabinets, metallic splashback, mirror splashback, white appliances, medium hardwood flooring, brown floors and white worktops.
Contemporary single-wall kitchen in Paris with a submerged sink, flat-panel cabinets, white cabinets, metallic splashback, mirror splashback, white appliances, medium hardwood flooring, brown floors and white worktops.
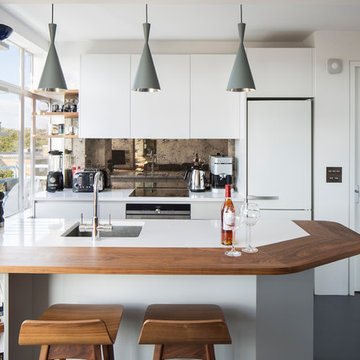
Richard Chivers
Photo of a small contemporary single-wall open plan kitchen in London with a submerged sink, flat-panel cabinets, white cabinets, metallic splashback, mirror splashback, stainless steel appliances, lino flooring, a breakfast bar and grey floors.
Photo of a small contemporary single-wall open plan kitchen in London with a submerged sink, flat-panel cabinets, white cabinets, metallic splashback, mirror splashback, stainless steel appliances, lino flooring, a breakfast bar and grey floors.
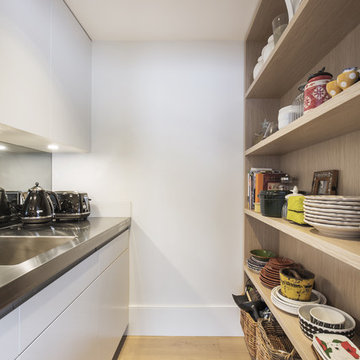
A striking entertainers kitchen in a beach house at Sydney's Palm Beach. Featuring a drinks bar hidden behind pocket doors, calacatta oro island bench, stainless steel benchtops with welded in sinks, butlers pantry/scullery, integrated Sub-Zero refrigerator, Wolf 76cm oven, and motorised drawers
Photos: Paul Worsley @ Live By The Sea
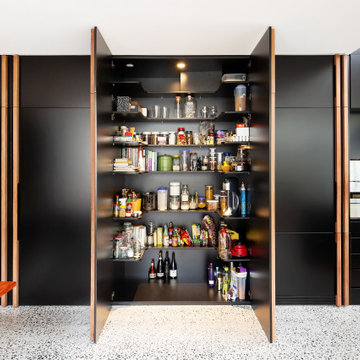
Medium sized contemporary single-wall kitchen in Other with a built-in sink, shaker cabinets, black cabinets, engineered stone countertops, black splashback, mirror splashback, black appliances, terrazzo flooring, an island, grey floors and black worktops.
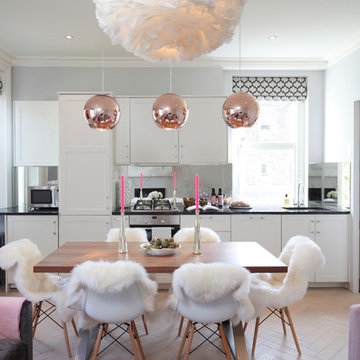
Photo of a contemporary single-wall open plan kitchen in London with recessed-panel cabinets, white cabinets, metallic splashback, mirror splashback, stainless steel appliances and no island.
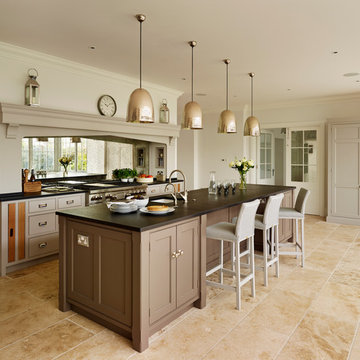
The key design goal of the homeowners was to install “an extremely well-made kitchen with quality appliances that would stand the test of time”. The kitchen design had to be timeless with all aspects using the best quality materials and appliances. The new kitchen is an extension to the farmhouse and the dining area is set in a beautiful timber-framed orangery by Westbury Garden Rooms, featuring a bespoke refectory table that we constructed on site due to its size.
The project involved a major extension and remodelling project that resulted in a very large space that the homeowners were keen to utilise and include amongst other things, a walk in larder, a scullery, and a large island unit to act as the hub of the kitchen.
The design of the orangery allows light to flood in along one length of the kitchen so we wanted to ensure that light source was utilised to maximum effect. Installing the distressed mirror splashback situated behind the range cooker allows the light to reflect back over the island unit, as do the hammered nickel pendant lamps.
The sheer scale of this project, together with the exceptionally high specification of the design make this kitchen genuinely thrilling. Every element, from the polished nickel handles, to the integration of the Wolf steamer cooktop, has been precisely considered. This meticulous attention to detail ensured the kitchen design is absolutely true to the homeowners’ original design brief and utilises all the innovative expertise our years of experience have provided.
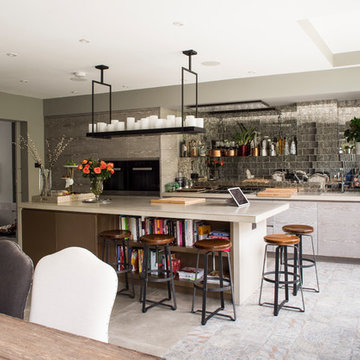
Medium sized contemporary single-wall kitchen/diner in London with a submerged sink, flat-panel cabinets, grey cabinets, limestone worktops, mirror splashback, integrated appliances, a breakfast bar and grey floors.
Single-wall Kitchen with Mirror Splashback Ideas and Designs
4