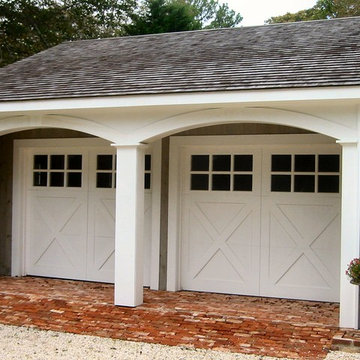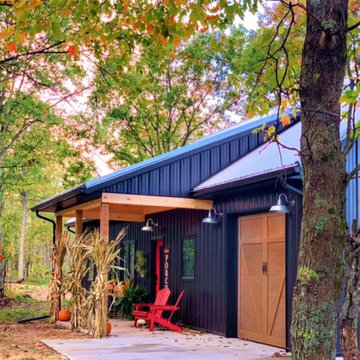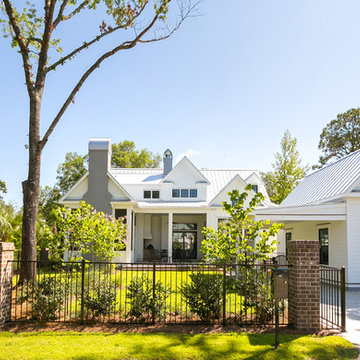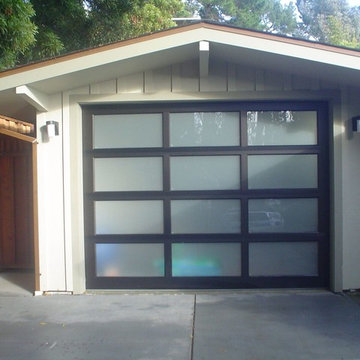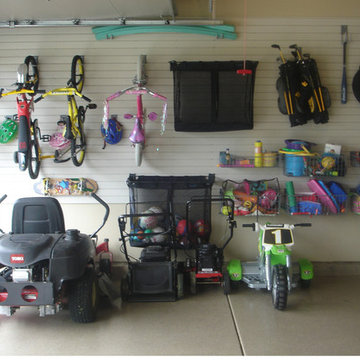Small Garage Ideas and Designs
Refine by:
Budget
Sort by:Popular Today
61 - 80 of 1,490 photos
Item 1 of 2
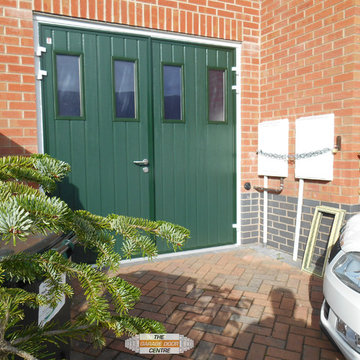
This Carteck side hinged door is made from double skinned insulated steel panels. It is a 50/50 split, meaning the customer has easy pedestrian access. The doors are finished in Moss Green RAL 6005, with a white frame and the addition of four large windows.
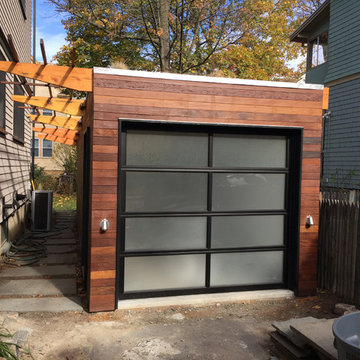
a compact modern garage
Photo of a small contemporary detached single garage workshop in Boston.
Photo of a small contemporary detached single garage workshop in Boston.
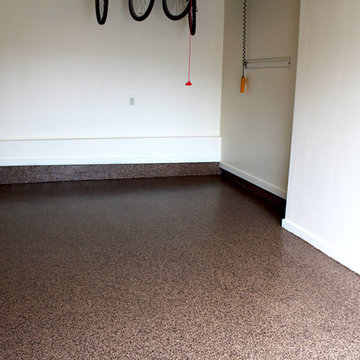
One bay garage install. Custom epoxy garage floor color "Doric Brown"
Small traditional attached single garage in Dallas.
Small traditional attached single garage in Dallas.
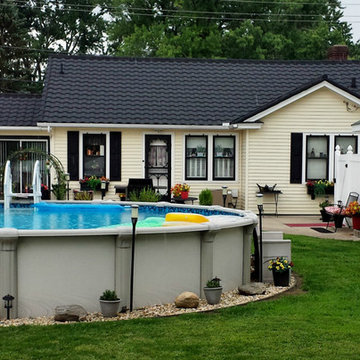
Every home improvement project can feel like going into battle, but the sweet taste of victory is enough to make it worthwhile. If you ever feel intimidated by homes and gardens in magazines, don’t fret – you can turn your home into a beautiful beacon with easy curb appeal updates! Kevin and Annette Klingel are some of our favorite weekend warriors, and their latest project proves that anything is possible when it comes to dressing up your front garden. The Klingels recently gave their home and front garden a major renovation and entered their photos in the Window Box Contest. When we saw the gorgeous before and after pictures, we knew we had to get the inside scoop on their process and uncover their best curb appeal ideas.
Curb Appeal – Before and After
Before the renovation, the Klingels had a charming South Bend, Indiana rambler that was tidy and traditional, if a little unassuming. Deciding it was time for a much-needed update, the Klingels replaced their old green roof with a black barrel roof to match the style of their home. They also made a needed replacement and changed out the sidewalk and front stoop to a new version in classic black.
After those dramatic changes, the Klingels just couldn’t stop! Loving the contrast between the new black roof and stoop and their cream house, they painted their shutters black. And here’s where we come in – Annette wanted to incorporate her love of flowers into the new home design and found the perfect planters and window boxes to match the shutters. They purchased ten black window boxes in a classic and chic design to put around their outside windows. The Klingels also used tall black planters around the entrance to the house. The window boxes and planters each received the same plant treatment – red, yellow, and orange impatiens with flowing ferns for a bright punch of color. Paired with hanging baskets and a few other accents, the Klingels house is now a masterpiece.
From Drab to Fab
The Klingels love their warm and inviting new front entrance, and the neighbors do too. Instead of getting overlooked, their house now stands out and is the star of their busy street, where it is seen by lots of people everyday. They have received tons of compliments about their new look – a crisp and clean front garden that stays true to the style of the home and neighborhood.
The Klingels’ curb appeal update wasn’t without its challenges, but the end product is amazing, and as Annette says, definitely worth the time. The Klingels recommend starting with the necessary replacements and finding beautiful matching pieces to add curb appeal. With a little patience, elbow grease, and the help of a great garden supply store like Hooks & Lattice, you too can have the home of your dreams.
Photos: Kevin & Annette Klingel
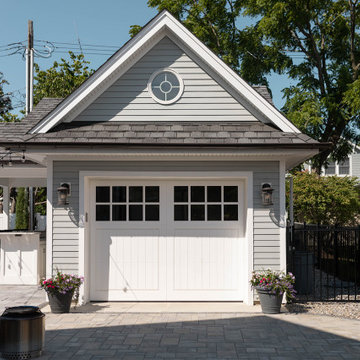
This one car garage also has an open covered portion for an outdoor bar area with seating.
Photo of a small classic detached single garage in New York.
Photo of a small classic detached single garage in New York.
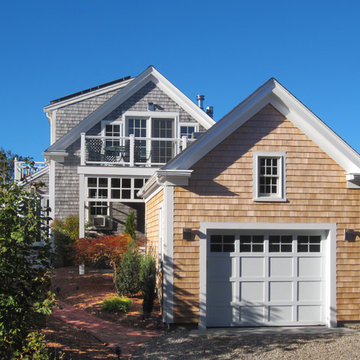
Provincetown Garage- Situated in a densely built small town with restrictive zoning, this garage addition added two parking spaces where there was once only three. The apparent one car garage is designed to contain a lift structure that can accommodate a second car above grade. In the busy summer season, an additional car can be parked in front of the garage door adding the fifth space. At the upper deck, the garage volume helps to shield occupants from the public eye while at the same time focuses attention on the panoramic view of Provincetown Harbor.
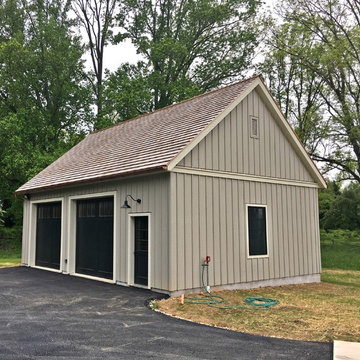
Inspiration for a small farmhouse detached double garage workshop in Philadelphia.
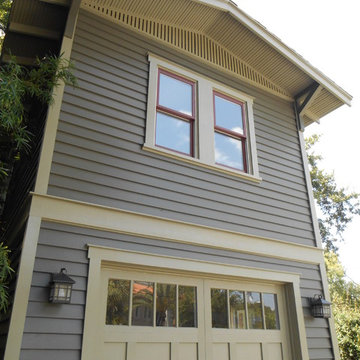
Exterior details complement those of the 1923 bungalow on the property.
Photo of a small traditional detached single garage in Tampa.
Photo of a small traditional detached single garage in Tampa.
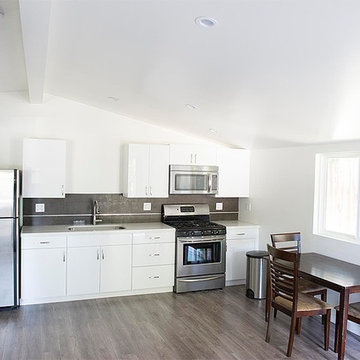
This is a full garage conversion to ADU - Accessory Dwelling Unit. Now legally possible in Los Angeles
Inspiration for a small contemporary attached double garage conversion in Los Angeles.
Inspiration for a small contemporary attached double garage conversion in Los Angeles.
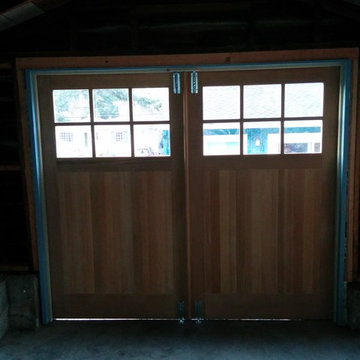
alex marshall
Photo of a small traditional detached single garage in San Francisco.
Photo of a small traditional detached single garage in San Francisco.
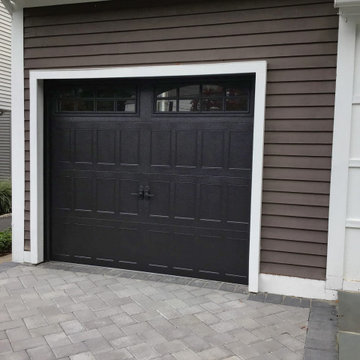
8' x 7'recessed panel garage door in black with clear glass cascade windows
Photo of a small traditional attached single garage in New York.
Photo of a small traditional attached single garage in New York.
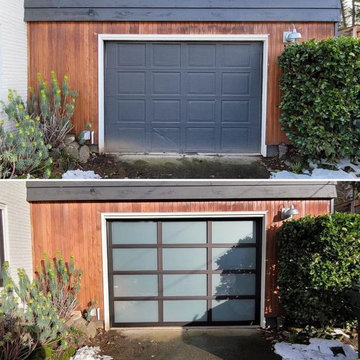
When these homeowners needed to replace their garage door because it was outdated and damaged, they opted for a real style transformation! A glass garage door with privacy glass and black aluminum frame gave their home a needed facelift with a twist of modern too. Very nice! | Project and Photo Credits: ProLift Garage Doors Portland
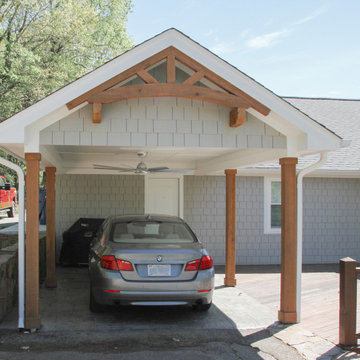
This exterior includes painted Hardie Board shake siding and exceptional arched gable details.
Photo of a small nautical single carport in Charlotte.
Photo of a small nautical single carport in Charlotte.
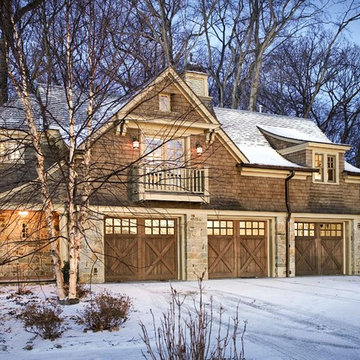
Shingle style and craftsman detailing. Beautiful stone first story with 2nd living area.
Photo of a small traditional detached garage workshop in New York with three or more cars.
Photo of a small traditional detached garage workshop in New York with three or more cars.
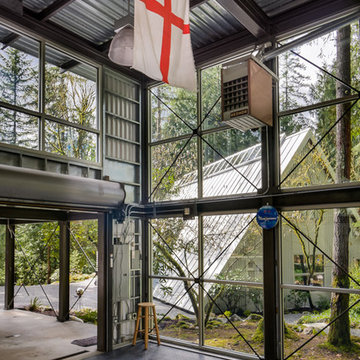
A dramatic chalet made of steel and glass. Designed by Sandler-Kilburn Architects, it is awe inspiring in its exquisitely modern reincarnation. Custom walnut cabinets frame the kitchen, a Tulikivi soapstone fireplace separates the space, a stainless steel Japanese soaking tub anchors the master suite. For the car aficionado or artist, the steel and glass garage is a delight and has a separate meter for gas and water. Set on just over an acre of natural wooded beauty adjacent to Mirrormont.
Fred Uekert-FJU Photo
Small Garage Ideas and Designs
4
