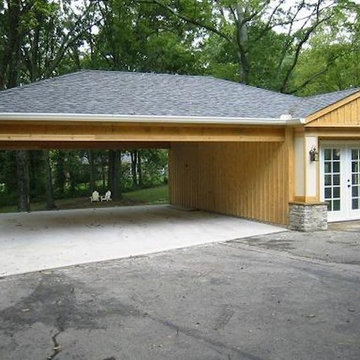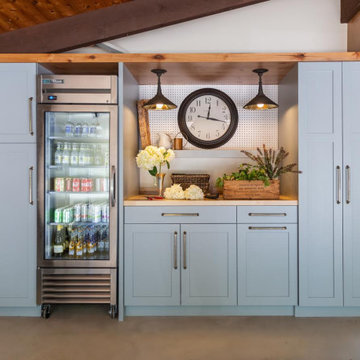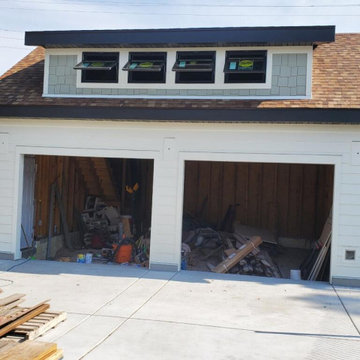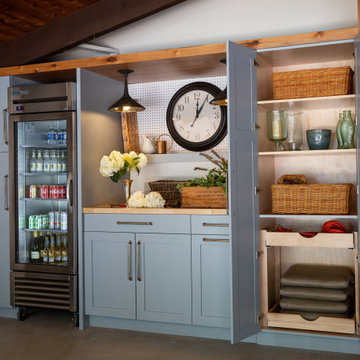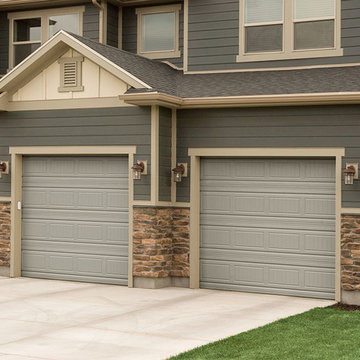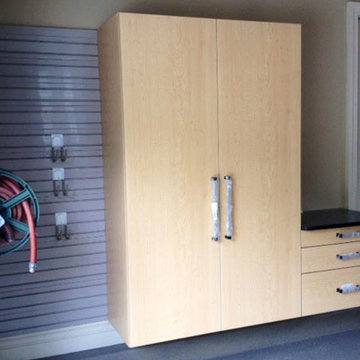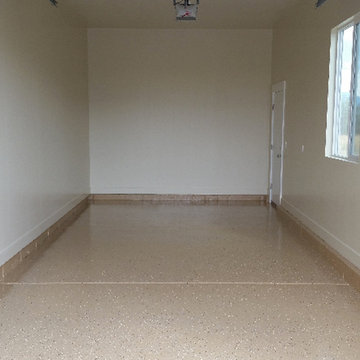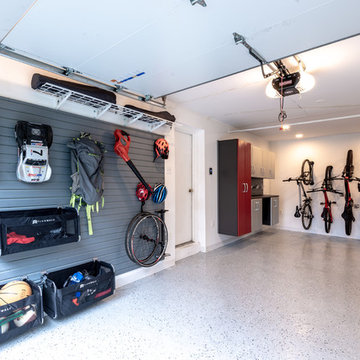Small Garage Ideas and Designs
Refine by:
Budget
Sort by:Popular Today
81 - 100 of 1,490 photos
Item 1 of 2
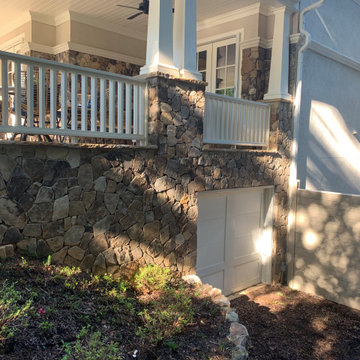
A one-of-a-kind golf cart storage structure was built beneath the right side of the porch and features a waterproof stucco interior and high-end automated garage door.
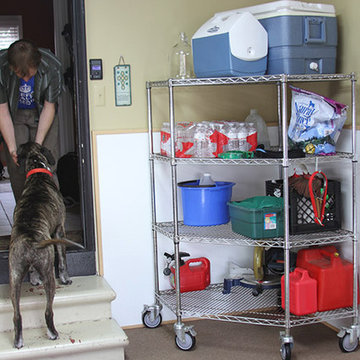
We used our hefty pentagon shelving to create a spacious and affordable storage solution. A 4-shelf pentagon unit complete with casters. Courtesy of Brad Bobkin
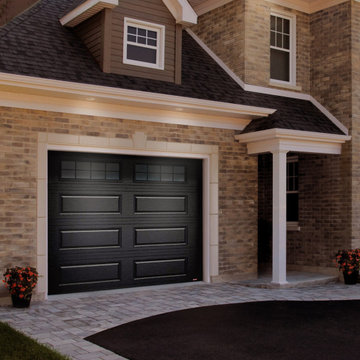
Traditional garage door part of a residential installation implementing a long panel door.
Inspiration for a small traditional single garage in Toronto.
Inspiration for a small traditional single garage in Toronto.
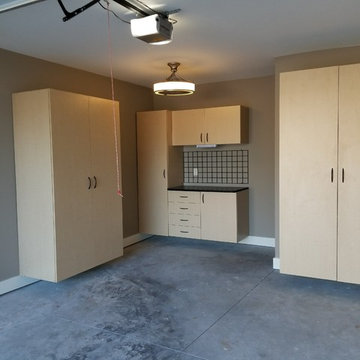
Design ideas for a small classic attached single garage workshop in Atlanta.
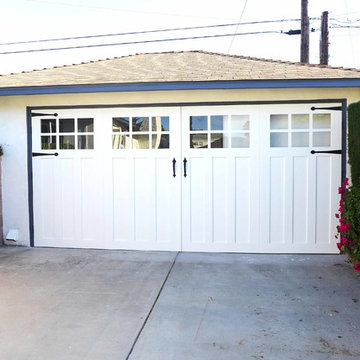
We installed this carriage style garage doors so that in the future if our clients wanted to use it for a garage. It can still function as one.
Inspiration for a small contemporary detached garage conversion in Los Angeles.
Inspiration for a small contemporary detached garage conversion in Los Angeles.
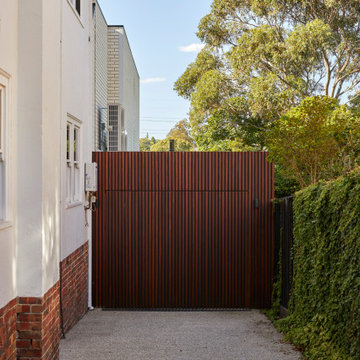
The new garage addition is a contemporary intervention that respects the scale and proportioning of the old period building. Vertical cedar battens line the face of the Garage, with a tilt-up panel door that is flushed to render the door almost invisible upon approach.
Photo by Dave Kulesza.
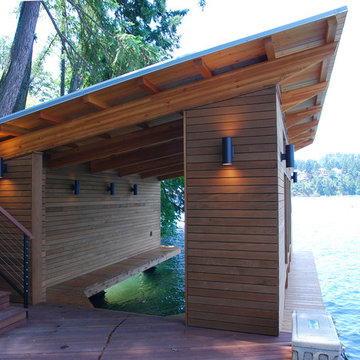
Lake Oswego boathouse in Lake Oswego, Oregon by Integrate Architecture & Planning, p.c.
Inspiration for a small contemporary detached single boathouse in Portland.
Inspiration for a small contemporary detached single boathouse in Portland.
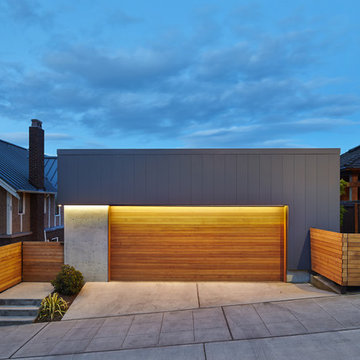
chadbourne + doss architects has created a modern detached garage and guesthouse in Seattle, Washington.
photo by Benjamin Benschneider
Small modern detached double garage in Seattle.
Small modern detached double garage in Seattle.
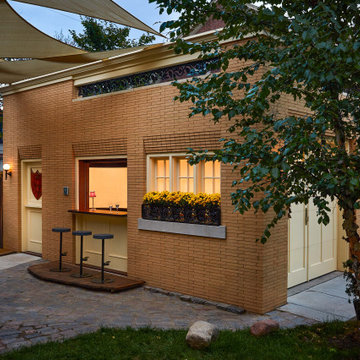
This Minneapolis garage, named after the Owner’s beloved dog Harry, is an example of attention to detail, both in design and execution. The client set out to create a new garage to match his historic home. He wanted a garage that could do both: store his car and host late afternoon soirees.
The bar faces the home to create an inviting backyard courtyard. The bar’s custom rolling screen rolls up to reveal a bar countertop, which creates a welcoming spot for friends and family to gather.
Careful consideration was made to match the historic home’s turn-of-century brick color and the brick coursing (pattern). Unfortunately, the closest color matched brick was the wrong size. Thus, we worked with talented craftspeople at Welch Foresman to cut each brick in half, which turned the large utility bricks into slimmer Roman bricks. We drew the specific brick coursing to ensure that the structure would match the historic proportions of the home.
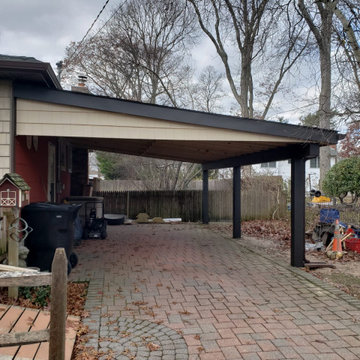
We took down the old aluminum car port, poured 4 new concrete footings, and framed a 15'x24' car port out of ACQ lumber. Install GAF roofing shingles and color match siding. Posts wrapped in white aluminum

Front Driveway.
The driveway is bordered with an indigenous grass to the area Ficinia nodosa. The centre strip is planted out with thyme to give you sent as you drive over it.
It sits in of a contemporary concrete driveway made with a pale exposed aggregate. The cladding on the house is a fairly contemporary blonde Australian hardwood timber.
Small Garage Ideas and Designs
5
