200,510 Small Home Design Ideas, Pictures and Inspiration

Floors tiled in 'Lombardo' hexagon mosaic honed marble from Artisans of Devizes | Shower wall tiled in 'Lombardo' large format honed marble from Artisans of Devizes | Brassware is by Gessi in the finish 706 (Blackened Chrome) | Bronze mirror feature wall comprised of 3 bevelled panels | Custom vanity unit and cabinetry made by Luxe Projects London | Stone sink fabricated by AC Stone & Ceramic out of Oribico marble
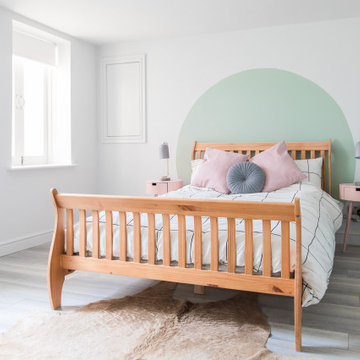
In the larger guest room, I wanted to keep the space light and airy, keeping the space inviting to the many visitors who stay in this room. The joyful pastel colours bring lightness and style.

Well, we chose to go wild in this room which was all designed around the sink that was found in a lea market in Baku, Azerbaijan.
Design ideas for a small bohemian cloakroom in London with green cabinets, a two-piece toilet, white tiles, ceramic tiles, multi-coloured walls, cement flooring, marble worktops, multi-coloured floors, green worktops, a feature wall, a floating vanity unit, a wallpapered ceiling and wallpapered walls.
Design ideas for a small bohemian cloakroom in London with green cabinets, a two-piece toilet, white tiles, ceramic tiles, multi-coloured walls, cement flooring, marble worktops, multi-coloured floors, green worktops, a feature wall, a floating vanity unit, a wallpapered ceiling and wallpapered walls.

A compact but yet generous living, dining room and kitchen with big traditional sash windows allows for natural light throughout the space.
Design ideas for a small contemporary single-wall kitchen/diner in London with a single-bowl sink, flat-panel cabinets, grey cabinets, composite countertops, grey splashback, stone slab splashback, stainless steel appliances, medium hardwood flooring and white worktops.
Design ideas for a small contemporary single-wall kitchen/diner in London with a single-bowl sink, flat-panel cabinets, grey cabinets, composite countertops, grey splashback, stone slab splashback, stainless steel appliances, medium hardwood flooring and white worktops.
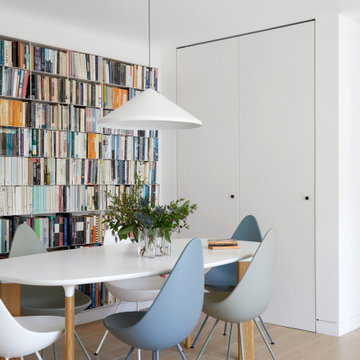
Design ideas for a small contemporary open plan dining room in London with white walls and light hardwood flooring.

This is an example of a small bohemian dining room in London with banquette seating, blue walls, light hardwood flooring, beige floors, wallpapered walls and a feature wall.

Small contemporary family bathroom in West Midlands with flat-panel cabinets, white cabinets, a built-in bath, a built-in shower, a wall mounted toilet, green tiles, porcelain tiles, white walls, porcelain flooring, an integrated sink, solid surface worktops, grey floors, a sliding door, white worktops, a single sink and a floating vanity unit.
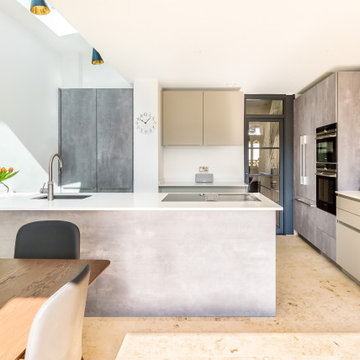
Our clients who have 2 teenage children wanted to ensure their design allowed for a good amount of food storage. Through ARCHangels Architects, a clever plan of this extension naturally created a space that could be used as a hidden walk in larder. Noel designed this with the same door finish as the tall oven housing to complete the aesthetics of the design.
The family kitchen, dining & living space was deliberately designed to face out into the garden to create maximum social flow of the space. Noel designed the BORA induction & Tepan hob on the Island to face out as so that the cook of the occasion was still involved in the social element with family & friends. The BORA hob used is part of the ‘professional’ range which has a real emphasis on usability & control. It meets the highest standards with regards to materials & technology & the intuitive control knob allows for a superior cooking experience.
www.aaarchitects.co.uk
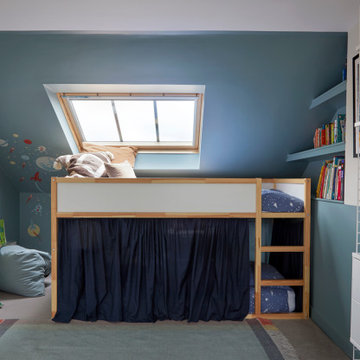
Inspiration for a small contemporary children’s room for boys in London with blue walls, carpet and beige floors.

Photo of a small bohemian master bedroom in Cornwall with beige walls, carpet, beige floors, a vaulted ceiling, tongue and groove walls and feature lighting.

We were tasked with the challenge of injecting colour and fun into what was originally a very dull and beige property. Choosing bright and colourful wallpapers, playful patterns and bold colours to match our wonderful clients’ taste and personalities, careful consideration was given to each and every independently-designed room.

THIS STUNNING DESIGN ENCOMPASSES ALL THE KEY ELEMENTS NEEDED TO CREATE A KITCHEN THAT IS BEAUTIFUL, FUNCTIONAL, AND TIMELESS.
The deep blue island with a fitted wine fridge is perfect for hosting and entertaining.
We added a walnut breakfast bar, which was a step up from the rest of the island, as per the client's request. Serving as a beautiful place for breakfast and with a view of the garden from the patio doors, the wooden worktop also brings a subtle element of nature inside.

The Vintage Vanity unit was adapted to create something quote unique. The pop of electric blue in the Thomas Crapper basin makes the whole room sing with colour. Detail tiled splash back keeps it fun & individual.

Contemporary Apartment Renovation in Westminster, London - Matt Finish Kitchen Silestone Worktops
This is an example of a small contemporary single-wall open plan kitchen in London with an integrated sink, flat-panel cabinets, white cabinets, composite countertops, white splashback, engineered quartz splashback, stainless steel appliances, medium hardwood flooring, no island, yellow floors, white worktops and a wallpapered ceiling.
This is an example of a small contemporary single-wall open plan kitchen in London with an integrated sink, flat-panel cabinets, white cabinets, composite countertops, white splashback, engineered quartz splashback, stainless steel appliances, medium hardwood flooring, no island, yellow floors, white worktops and a wallpapered ceiling.

Cloakroom designed by Studio November at our Oxfordshire Country House Project
Photo of a small rural cloakroom in Other with a freestanding vanity unit, a two-piece toilet, green walls and a console sink.
Photo of a small rural cloakroom in Other with a freestanding vanity unit, a two-piece toilet, green walls and a console sink.

Photo of a small traditional single-wall dry bar in London with glass-front cabinets, brown cabinets, granite worktops, glass sheet splashback, dark hardwood flooring, brown floors, multicoloured worktops and feature lighting.
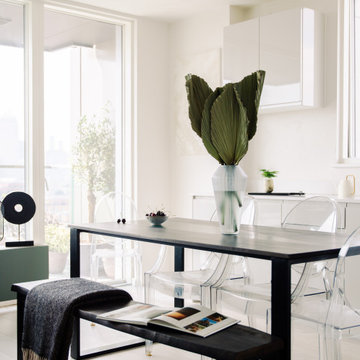
Effective kitchen design is the process of combining layout, surfaces, appliances and design details to form a cooking space that's easy to use and fun to cook and socialise in. Pairing colours can be a challenge - there’s no doubt about it. If you dare to be adventurous, purple presents a playful option for your kitchen interior. Cream tiles and cabinets work incredibly well as a blank canvas, which means you can be as bright or as dark as you fancy when it comes to using purple..

Ground floor WC in Family home, London, Dartmouth Park
Inspiration for a small traditional cloakroom in London with a one-piece toilet, blue tiles, ceramic tiles, ceramic flooring, a wall-mounted sink and wallpapered walls.
Inspiration for a small traditional cloakroom in London with a one-piece toilet, blue tiles, ceramic tiles, ceramic flooring, a wall-mounted sink and wallpapered walls.

A fun vibrant shower room in the converted loft of this family home in London.
Design ideas for a small scandinavian bathroom in London with flat-panel cabinets, blue cabinets, a wall mounted toilet, multi-coloured tiles, ceramic tiles, pink walls, ceramic flooring, a wall-mounted sink, terrazzo worktops, multi-coloured floors, multi-coloured worktops, feature lighting and a built in vanity unit.
Design ideas for a small scandinavian bathroom in London with flat-panel cabinets, blue cabinets, a wall mounted toilet, multi-coloured tiles, ceramic tiles, pink walls, ceramic flooring, a wall-mounted sink, terrazzo worktops, multi-coloured floors, multi-coloured worktops, feature lighting and a built in vanity unit.

Small compact living area and kitchen with great natural light coming f rom different rooflights.
The exposed beams on the area extended define the space and also diffuse the light coming from the new rooflights,
200,510 Small Home Design Ideas, Pictures and Inspiration
1



















