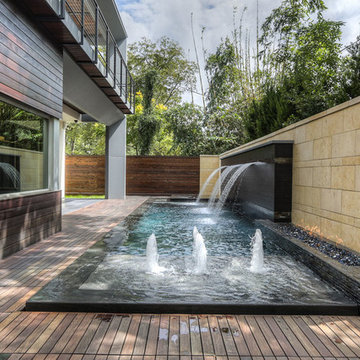20,114 Small Home Design Ideas, Pictures and Inspiration

Custom built dry bar serves the living room and kitchen and features a liquor bottle roll-out shelf.
Beautiful Custom Cabinetry by Ayr Cabinet Co. Tile by Halsey Tile Co.; Hardwood Flooring by Hoosier Hardwood Floors, LLC; Lighting by Kendall Lighting Center; Design by Nanci Wirt of N. Wirt Design & Gallery; Images by Marie Martin Kinney; General Contracting by Martin Bros. Contracting, Inc.
Products: Bar and Murphy Bed Cabinets - Walnut stained custom cabinetry. Vicostone Quartz in Bella top on the bar. Glazzio/Magical Forest Collection in Crystal Lagoon tile on the bar backsplash.

Guest bathroom in the Marina District of San Francisco. Contemporary and vintage design details combine for a charming look.
Inspiration for a small classic family bathroom in San Francisco with shaker cabinets, medium wood cabinets, a submerged bath, a shower/bath combination, a one-piece toilet, white walls, porcelain flooring, a submerged sink, engineered stone worktops, multi-coloured floors, a sliding door, white worktops, a wall niche, a single sink, a floating vanity unit, blue tiles and ceramic tiles.
Inspiration for a small classic family bathroom in San Francisco with shaker cabinets, medium wood cabinets, a submerged bath, a shower/bath combination, a one-piece toilet, white walls, porcelain flooring, a submerged sink, engineered stone worktops, multi-coloured floors, a sliding door, white worktops, a wall niche, a single sink, a floating vanity unit, blue tiles and ceramic tiles.
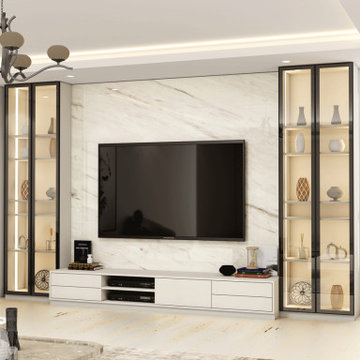
Stunning Bespoke Living Room Designs With a Character for Modern Homes.
So order your next personalised home furniture today! We have a unique collection of Glass Finish TV Units that will suit every living room. The storage features in the high TV units are so vivid that you can add and remove features according to the requirements.

Ian Carlson
Inspiration for a small contemporary ensuite bathroom in Sydney with shaker cabinets, white cabinets, a freestanding bath, a corner shower, a one-piece toilet, white tiles, porcelain tiles, white walls, porcelain flooring, a vessel sink, engineered stone worktops, brown floors and a hinged door.
Inspiration for a small contemporary ensuite bathroom in Sydney with shaker cabinets, white cabinets, a freestanding bath, a corner shower, a one-piece toilet, white tiles, porcelain tiles, white walls, porcelain flooring, a vessel sink, engineered stone worktops, brown floors and a hinged door.
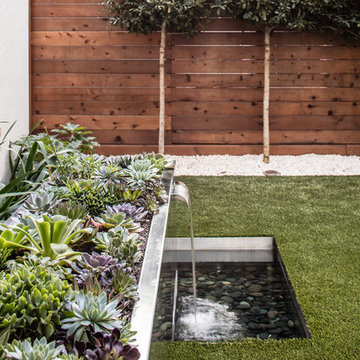
Design ideas for a small modern side full sun garden in Houston with a water feature and decking.

The Carrara marble windowsill ledge creates design touch in the quaint guest bathroom.
Inspiration for a small traditional shower room bathroom in Portland with recessed-panel cabinets, dark wood cabinets, an alcove shower, a one-piece toilet, blue tiles, ceramic tiles, blue walls, ceramic flooring, a built-in sink, marble worktops, white floors, a hinged door, white worktops, a wall niche, a single sink, a built in vanity unit and wallpapered walls.
Inspiration for a small traditional shower room bathroom in Portland with recessed-panel cabinets, dark wood cabinets, an alcove shower, a one-piece toilet, blue tiles, ceramic tiles, blue walls, ceramic flooring, a built-in sink, marble worktops, white floors, a hinged door, white worktops, a wall niche, a single sink, a built in vanity unit and wallpapered walls.

This is an example of a small rural dressing room for women in St Louis with raised-panel cabinets, grey cabinets, carpet, blue floors and a vaulted ceiling.

A new 800 square foot cabin on existing cabin footprint on cliff above Deception Pass Washington
Inspiration for a small beach style open plan living room in Seattle with a reading nook, white walls, light hardwood flooring, a standard fireplace, a tiled fireplace surround, no tv, yellow floors and exposed beams.
Inspiration for a small beach style open plan living room in Seattle with a reading nook, white walls, light hardwood flooring, a standard fireplace, a tiled fireplace surround, no tv, yellow floors and exposed beams.

Modern minimalistic kitchen in the condo apartment.
Photo of a small modern l-shaped kitchen/diner in Other with an integrated sink, flat-panel cabinets, light wood cabinets, granite worktops, black splashback, granite splashback, black appliances, laminate floors, brown floors and black worktops.
Photo of a small modern l-shaped kitchen/diner in Other with an integrated sink, flat-panel cabinets, light wood cabinets, granite worktops, black splashback, granite splashback, black appliances, laminate floors, brown floors and black worktops.

Hall bath renovation! Mosaics, handmade subway tile and custom drapery all combine for a stunning update that isn’t going anywhere for a long time.
Photo of a small modern family bathroom in Seattle with recessed-panel cabinets, black cabinets, a built-in bath, a shower/bath combination, a one-piece toilet, blue tiles, glass tiles, grey walls, laminate floors, a built-in sink, quartz worktops, brown floors, a shower curtain, white worktops, double sinks and a built in vanity unit.
Photo of a small modern family bathroom in Seattle with recessed-panel cabinets, black cabinets, a built-in bath, a shower/bath combination, a one-piece toilet, blue tiles, glass tiles, grey walls, laminate floors, a built-in sink, quartz worktops, brown floors, a shower curtain, white worktops, double sinks and a built in vanity unit.

Design ideas for a small midcentury cloakroom in Seattle with a one-piece toilet, light hardwood flooring, a submerged sink, marble worktops, grey worktops and a floating vanity unit.

Life has many stages, we move in and life takes over…we may have made some updates or moved into a turn-key house either way… life takes over and suddenly we have lived in the same house for 15, 20 years… even the upgrades made over the years are tired and it is time to either do a total refresh or move on and let someone else give it their touch. This couple decided to stay and make it their forever home, and go to house for gatherings and holidays. Woodharbor Sage cabinets for Clawson Cabinets set the tone. In collaboration with Clawson Architects the nearly whole house renovation is a must see.

Adjacent to the spectacular soaking tub is the custom-designed glass shower enclosure, framed by smoke-colored wall and floor tile. Oak flooring and cabinetry blend easily with the teak ceiling soffit details. Architecture and interior design by Pierre Hoppenot, Studio PHH Architects.
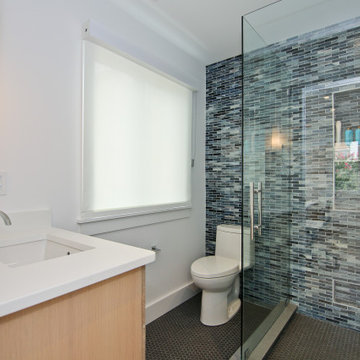
Small contemporary family bathroom in Other with a corner shower, a one-piece toilet, blue tiles, glass tiles, ceramic flooring, a submerged sink, engineered stone worktops, grey floors, a hinged door, white worktops, a single sink and a floating vanity unit.

A traditional wood stair I designed as part of the gut renovation and expansion of a historic Queen Village home. What I find exciting about this stair is the gap between the second floor landing and the stair run down -- do you see it? I do a lot of row house renovation/addition projects and these homes tend to have layouts so tight I can't afford the luxury of designing that gap to let natural light flow between floors.

A view from the entryway, looking across the sink area and into the dining space. This is the sole window in the space.
Design ideas for a small classic u-shaped kitchen/diner in New York with a belfast sink, shaker cabinets, blue cabinets, marble worktops, white splashback, ceramic splashback, integrated appliances, marble flooring, no island, beige floors, white worktops and exposed beams.
Design ideas for a small classic u-shaped kitchen/diner in New York with a belfast sink, shaker cabinets, blue cabinets, marble worktops, white splashback, ceramic splashback, integrated appliances, marble flooring, no island, beige floors, white worktops and exposed beams.
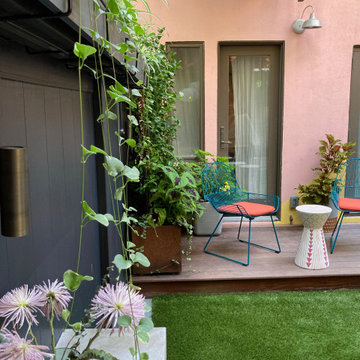
Harlem, NYC, backyard with slanted pergola and outdoor kitchen
This is an example of a small back garden in New York.
This is an example of a small back garden in New York.
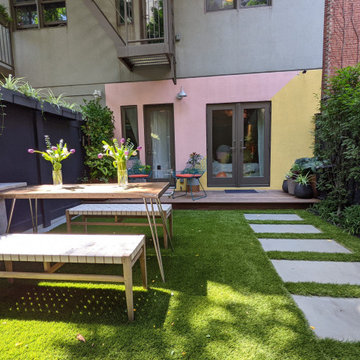
Large slanted pergola and outdoor kitchen
Design ideas for a small back garden in New York.
Design ideas for a small back garden in New York.

This small bathroom maximizes storage. A medicine cabinet didn't work due to the width of the vanity below and the constraints on door width with factory cabinetry. The solution was a custom mirror frame to match the cabinetry and add a wall cabinet over the toilet. Drawers in the vanity maximize easy-access storage there as well. The result is a highly functional small bathroom with more storage than one person actually needs.
20,114 Small Home Design Ideas, Pictures and Inspiration
11




















