Outdoor Fireplaces 21 Small Home Design Ideas, Pictures and Inspiration
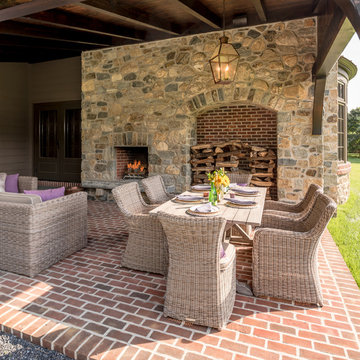
Angle Eye Photography
Photo of a small traditional side patio in Wilmington with brick paving, a roof extension and a fireplace.
Photo of a small traditional side patio in Wilmington with brick paving, a roof extension and a fireplace.
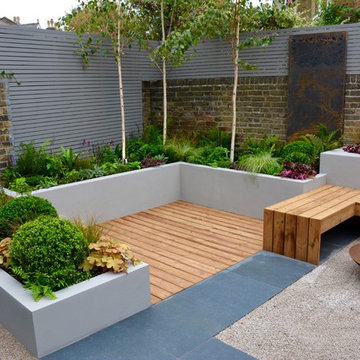
Design ideas for a small contemporary back terrace in London with a fire feature and no cover.
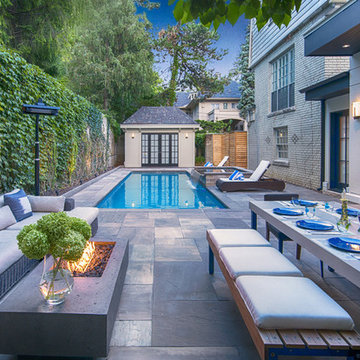
Simply gorgeous backyard living space including fiberglass pool, in-ground spa, linear fire place, and landscape lighting. Designed and built exclusively by Elite Pool Design.
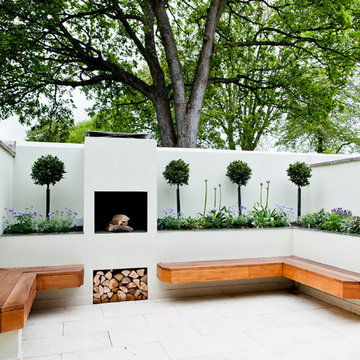
Inspiration for a small contemporary back patio in Wiltshire with a fire feature and natural stone paving.

Charles Hilton Architects, Robert Benson Photography
From grand estates, to exquisite country homes, to whole house renovations, the quality and attention to detail of a "Significant Homes" custom home is immediately apparent. Full time on-site supervision, a dedicated office staff and hand picked professional craftsmen are the team that take you from groundbreaking to occupancy. Every "Significant Homes" project represents 45 years of luxury homebuilding experience, and a commitment to quality widely recognized by architects, the press and, most of all....thoroughly satisfied homeowners. Our projects have been published in Architectural Digest 6 times along with many other publications and books. Though the lion share of our work has been in Fairfield and Westchester counties, we have built homes in Palm Beach, Aspen, Maine, Nantucket and Long Island.
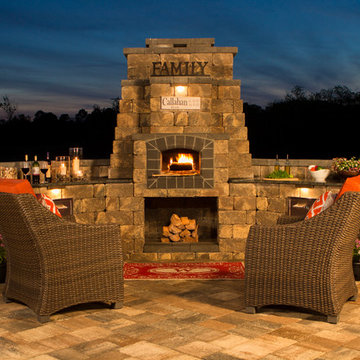
This Callahan backyard kitchen features an outdoor brick oven for baking pizza.
Design ideas for a small traditional back patio in Jacksonville with natural stone paving, no cover and a fireplace.
Design ideas for a small traditional back patio in Jacksonville with natural stone paving, no cover and a fireplace.
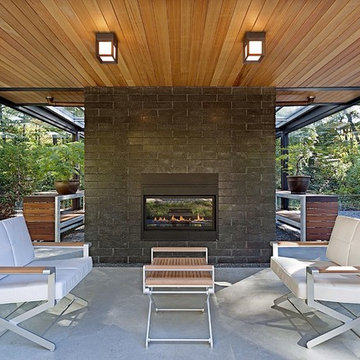
Modern glass house set in the landscape evokes a midcentury vibe. A modern gas fireplace divides the living area with a polished concrete floor from the greenhouse with a gravel floor. The frame is painted steel with aluminum sliding glass door. The front features a green roof with native grasses and the rear is covered with a glass roof.
Photo by: Gregg Shupe Photography
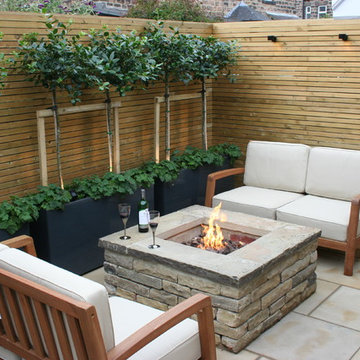
Small contemporary back patio in Other with a fire feature and no cover.
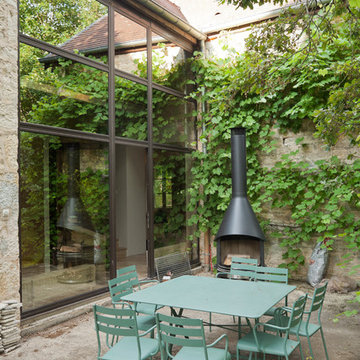
© Arnaud RINUCCINI
Photo of a small farmhouse courtyard patio in Dijon with no cover, concrete slabs and a bbq area.
Photo of a small farmhouse courtyard patio in Dijon with no cover, concrete slabs and a bbq area.
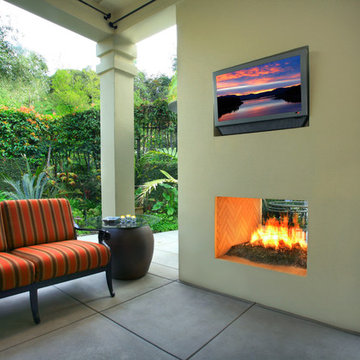
Small world-inspired back patio in Los Angeles with a fire feature, a roof extension and concrete slabs.
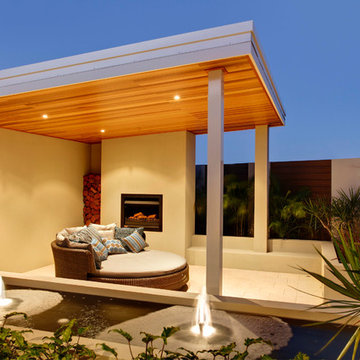
Photo of a small contemporary back patio in Perth with a water feature, tiled flooring and a pergola.
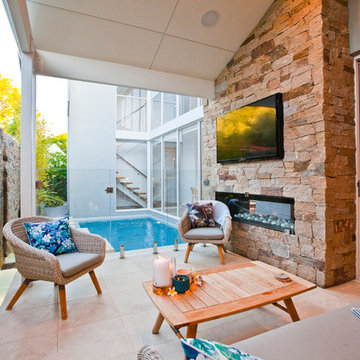
Photography by Kate Brockhurst
Design ideas for a small beach style back patio in Perth with tiled flooring and a roof extension.
Design ideas for a small beach style back patio in Perth with tiled flooring and a roof extension.
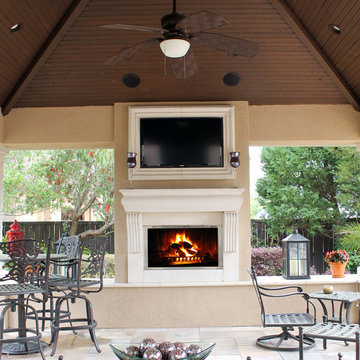
Custom Myriadstone out door fire place with Myriadstone television surround trim.
This is an example of a small classic back patio in Houston with a fire feature, tiled flooring and a roof extension.
This is an example of a small classic back patio in Houston with a fire feature, tiled flooring and a roof extension.
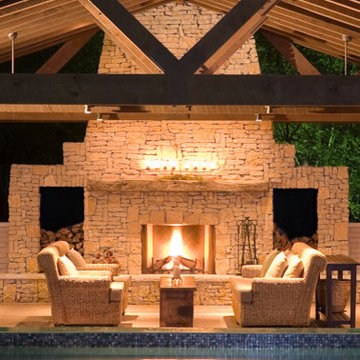
We were contacted by a family named Pesek who lived near Memorial Drive on the West side of Houston. They lived in a stately home built in the late 1950’s. Many years back, they had contracted a local pool company to install an old lagoon-style pool, which they had since grown tired of. When they initially called us, they wanted to know if we could build them an outdoor room at the far end of the swimming pool. We scheduled a free consultation at a time convenient to them, and we drove out to their residence to take a look at the property.
After a quick survey of the back yard, rear of the home, and the swimming pool, we determined that building an outdoor room as an addition to their existing landscaping design would not bring them the results they expected. The pool was visibly dated with an early “70’s” look, which not only clashed with the late 50’s style of home architecture, but guaranteed an even greater clash with any modern-style outdoor room we constructed. Luckily for the Peseks, we offered an even better landscaping plan than the one they had hoped for.
We proposed the construction of a new outdoor room and an entirely new swimming pool. Both of these new structures would be built around the classical geometry of proportional right angles. This would allow a very modern design to compliment an older home, because basic geometric patterns are universal in many architectural designs used throughout history. In this case, both the swimming pool and the outdoor rooms were designed as interrelated quadrilateral forms with proportional right angles that created the illusion of lengthened distance and a sense of Classical elegance. This proved a perfect complement to a house that had originally been built as a symbolic emblem of a simpler, more rugged and absolute era.
Though reminiscent of classical design and complimentary to the conservative design of the home, the interior of the outdoor room was ultra-modern in its array of comfort and convenience. The Peseks felt this would be a great place to hold birthday parties for their child. With this new outdoor room, the Peseks could take the party outside at any time of day or night, and at any time of year. We also built the structure to be fully functional as an outdoor kitchen as well as an outdoor entertainment area. There was a smoker, a refrigerator, an ice maker, and a water heater—all intended to eliminate any need to return to the house once the party began. Seating and entertainment systems were also added to provide state of the art fun for adults and children alike. We installed a flat-screen plasma TV, and we wired it for cable.
The swimming pool was built between the outdoor room and the rear entrance to the house. We got rid of the old lagoon-pool design which geometrically clashed with the right angles of the house and outdoor room. We then had a completely new pool built, in the shape of a rectangle, with a rather innovative coping design.
We showcased the pool with a coping that rose perpendicular to the ground out of the stone patio surface. This reinforced our blend of contemporary look with classical right angles. We saved the client an enormous amount of money on travertine by setting the coping so that it does not overhang with the tile. Because the ground between the house and the outdoor room gradually dropped in grade, we used the natural slope of the ground to create another perpendicular right angle at the end of the pool. Here, we installed a waterfall which spilled over into a heated spa. Although the spa was fed from within itself, it was built to look as though water was coming from within the pool.
The ultimate result of all of this is a new sense of visual “ebb and flow,” so to speak. When Mr. Pesek sits in his couch facing his house, the earth appears to rise up first into an illuminated pool which leads the way up the steps to his home. When he sits in his spa facing the other direction, the earth rises up like a doorway to his outdoor room, where he can comfortably relax in the water while he watches TV. For more the 20 years Exterior Worlds has specialized in servicing many of Houston's fine neighborhoods.
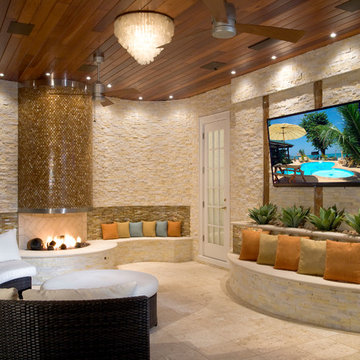
Modern outdoor theater with backlit glass tile, unique semi-circular fireplace, curved outdoor sofa with custom coordinating fabrics, beautiful natural stone and cypress tongue and groove ceiling
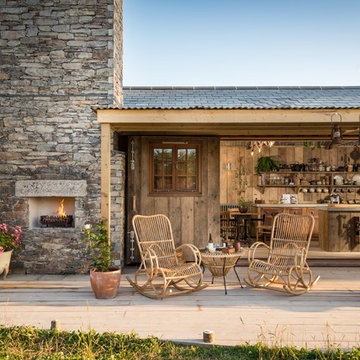
Photo of a small rustic back patio in Cornwall with an outdoor kitchen, a roof extension and decking.
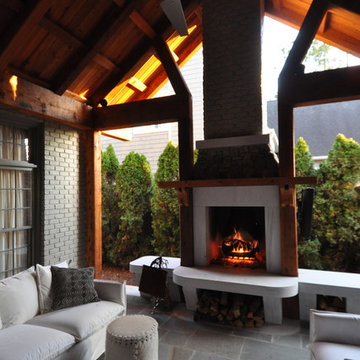
Taylor Burton Company, Inc. 3rd Place
Photo of a small back patio in Birmingham with a fire feature, concrete paving and a roof extension.
Photo of a small back patio in Birmingham with a fire feature, concrete paving and a roof extension.
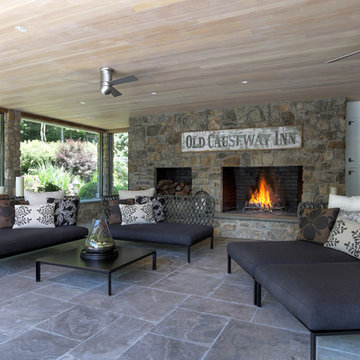
Beautiful views of outdoor garden and large fieldstone fireplace.
2010 A-List Award for Best Home Remodel
Small traditional back patio in New York with a fire feature, natural stone paving and no cover.
Small traditional back patio in New York with a fire feature, natural stone paving and no cover.
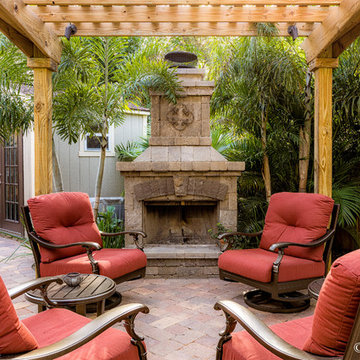
Chibi Moku
Photo of a small world-inspired back patio in Tampa with a fire feature, concrete paving and a pergola.
Photo of a small world-inspired back patio in Tampa with a fire feature, concrete paving and a pergola.
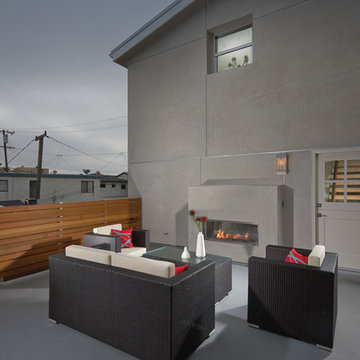
Smith Group
Photo of a small contemporary back patio in Orange County with a fire feature, decking and no cover.
Photo of a small contemporary back patio in Orange County with a fire feature, decking and no cover.
Outdoor Fireplaces 21 Small Home Design Ideas, Pictures and Inspiration
1



















