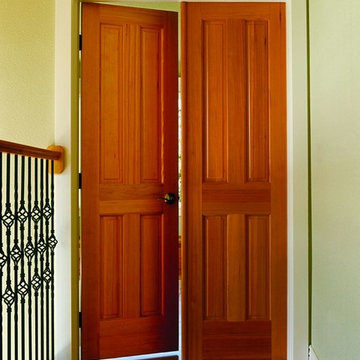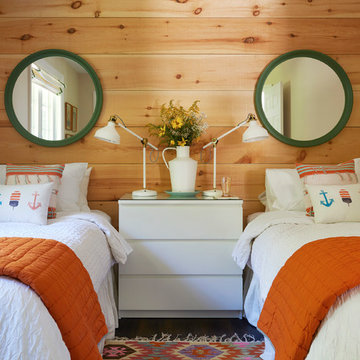5,571 Small Home Design Ideas, Pictures and Inspiration

Photography: Jen Burner Photography
Inspiration for a small farmhouse bathroom in New Orleans with cement flooring, a two-piece toilet, white walls, multi-coloured floors and recessed-panel cabinets.
Inspiration for a small farmhouse bathroom in New Orleans with cement flooring, a two-piece toilet, white walls, multi-coloured floors and recessed-panel cabinets.

Rikki Snyder
This is an example of a small rustic boot room in Burlington with brown walls, a single front door, a medium wood front door and grey floors.
This is an example of a small rustic boot room in Burlington with brown walls, a single front door, a medium wood front door and grey floors.

玄関・木製玄関戸・網戸取付
Design ideas for a small world-inspired hallway in Other with white walls, light hardwood flooring, a light wood front door, beige floors and a single front door.
Design ideas for a small world-inspired hallway in Other with white walls, light hardwood flooring, a light wood front door, beige floors and a single front door.

Small bohemian ensuite bathroom in Moscow with a freestanding bath, a shower/bath combination, multi-coloured tiles, ceramic tiles, porcelain flooring, multi-coloured floors, green walls and an open shower.

Photo of a small scandinavian u-shaped kitchen in Barcelona with a submerged sink, light wood cabinets, white splashback, stainless steel appliances, medium hardwood flooring, an island, white worktops, flat-panel cabinets and beige floors.

A Big Chill Retro refrigerator and dishwasher in mint green add cool color to the space.
Small farmhouse l-shaped kitchen in Miami with a belfast sink, open cabinets, medium wood cabinets, wood worktops, white splashback, coloured appliances, terracotta flooring, an island and orange floors.
Small farmhouse l-shaped kitchen in Miami with a belfast sink, open cabinets, medium wood cabinets, wood worktops, white splashback, coloured appliances, terracotta flooring, an island and orange floors.

Master bedroom is where the old upstairs a
1950's addition was built. It used to be the living and dining rooms and is now a large master with study area and bath and walk in closets
Aaron Thompson photographer
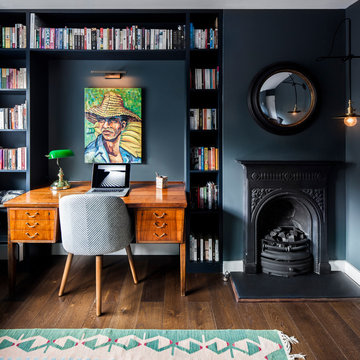
Juliet Murphy
Design ideas for a small eclectic home office in London with black walls, dark hardwood flooring, a standard fireplace, a metal fireplace surround, brown floors, a reading nook and a chimney breast.
Design ideas for a small eclectic home office in London with black walls, dark hardwood flooring, a standard fireplace, a metal fireplace surround, brown floors, a reading nook and a chimney breast.
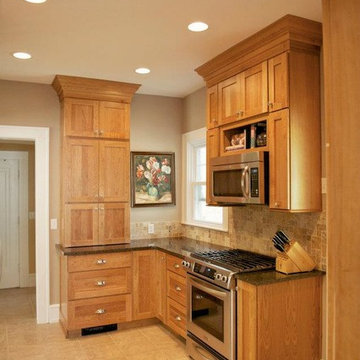
Photo of a small traditional l-shaped kitchen/diner in Chicago with a submerged sink, shaker cabinets, light wood cabinets, granite worktops, beige splashback, stone tiled splashback, stainless steel appliances, travertine flooring and no island.

Inspiration for a white and small contemporary bungalow detached house in Austin with mixed cladding, a pitched roof and a metal roof.
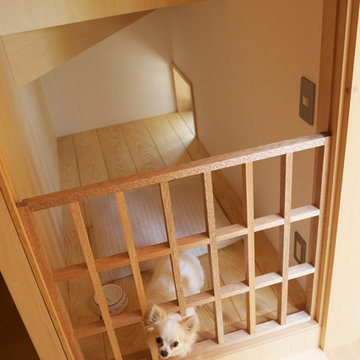
Design ideas for a small world-inspired games room in Tokyo with white walls, light hardwood flooring and no tv.

This gray and white family kitchen has touches of gold and warm accents. The Diamond Cabinets that were purchased from Lowes are a warm grey and are accented with champagne gold Atlas cabinet hardware. The Taj Mahal quartzite countertops have a nice cream tone with veins of gold and gray. The mother or pearl diamond mosaic tile backsplash by Jeffery Court adds a little sparkle to the small kitchen layout. The island houses the glass cook top with a stainless steel hood above the island. The white appliances are not the typical thing you see in kitchens these days but works beautifully. This family friendly casual kitchen brings smiles.
Designed by Danielle Perkins @ DANIELLE Interior Design & Decor
Taylor Abeel Photography

Woodsy kitchen for guest house. This project was a Guest House for a long time Battle Associates Client. Smaller, smaller, smaller the owners kept saying about the guest cottage right on the water's edge. The result was an intimate, almost diminutive, two bedroom cottage for extended family visitors. White beadboard interiors and natural wood structure keep the house light and airy. The fold-away door to the screen porch allows the space to flow beautifully.
Photographer: Nancy Belluscio
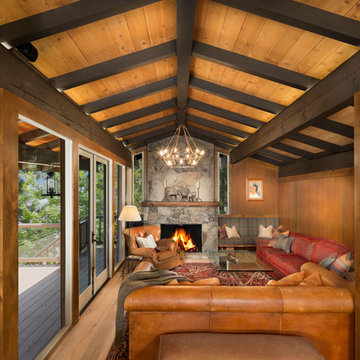
An outdated 1960’s home with smaller rooms typical of this period was completely transformed into a timeless lakefront retreat that embraces the client’s traditions and memories. Anchoring it firmly in the present are modern appliances, extensive use of natural light, and a restructured floor plan that appears both spacious and intimate.

Photo by Bozeman Daily Chronicle - Adrian Sanchez-Gonzales
*Plenty of rooms under the eaves for 2 sectional pieces doubling as twin beds
* One sectional piece doubles as headboard for a (hidden King size bed).
* Storage chests double as coffee tables.
* Laminate floors

Lori Cannava
Inspiration for a small traditional roof rooftop terrace in New York with a potted garden and an awning.
Inspiration for a small traditional roof rooftop terrace in New York with a potted garden and an awning.
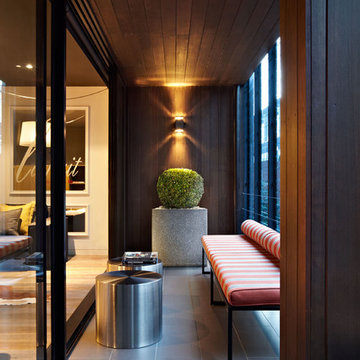
Photography by Matthew Moore
Inspiration for a small contemporary private balcony in Melbourne with a roof extension.
Inspiration for a small contemporary private balcony in Melbourne with a roof extension.
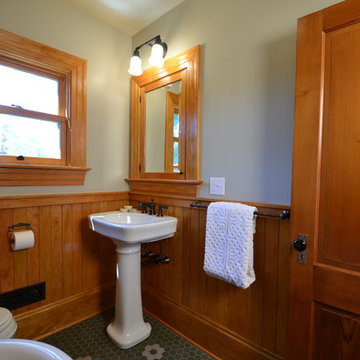
Design ideas for a small country bathroom in Portland with a pedestal sink, medium wood cabinets, a claw-foot bath, a two-piece toilet, beige walls and medium hardwood flooring.
5,571 Small Home Design Ideas, Pictures and Inspiration
2




















