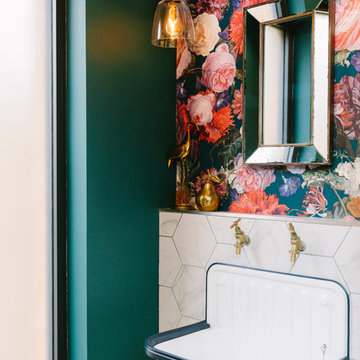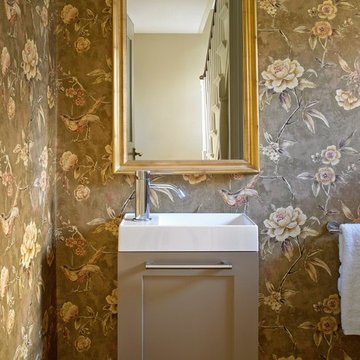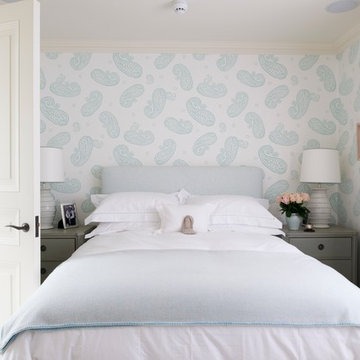261 Small Home Design Ideas, Pictures and Inspiration

Angie Seckinger Photography
Small traditional galley kitchen pantry in DC Metro with blue cabinets, quartz worktops, medium hardwood flooring, no island, brown floors and recessed-panel cabinets.
Small traditional galley kitchen pantry in DC Metro with blue cabinets, quartz worktops, medium hardwood flooring, no island, brown floors and recessed-panel cabinets.

This small third bedroom in a 1950's North Vancouver home originally housed our growing interior design business. When we outgrew this 80 square foot space and moved to a studio across the street, I wondered what would become of this room with its lovely ocean view. As it turns out it evolved into a shared creative space for myself and my very artistic 7 year old daughter. In the spirit of Virginia Wolfe's "A Room of One's Own" this is a creative space where we are surrounded by some of our favourite things including vintage collectibles & furniture, artwork and craft projects, not to mention my all time favourite Cole and Son wallpaper. It is all about pretty and girly with just the right amount of colour. Interior Design by Lori Steeves of Simply Home Decorating Inc. Photos by Tracey Ayton Photography.

A tiny waterfront house in Kennebunkport, Maine.
Photos by James R. Salomon
Small coastal single-wall open plan kitchen in Portland Maine with a submerged sink, medium wood cabinets, coloured appliances, medium hardwood flooring, white worktops, open cabinets and no island.
Small coastal single-wall open plan kitchen in Portland Maine with a submerged sink, medium wood cabinets, coloured appliances, medium hardwood flooring, white worktops, open cabinets and no island.

Small classic cloakroom in Toronto with a one-piece toilet, multi-coloured walls, a console sink, freestanding cabinets, marble flooring, marble worktops and white floors.
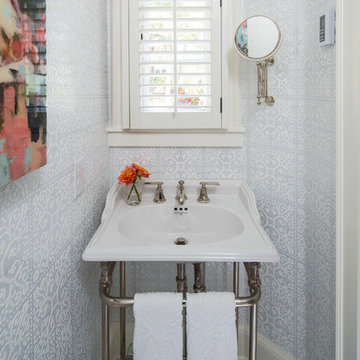
Martha O'Hara Interiors, Interior Design & Photo Styling | John Kraemer & Sons, Remodel | Troy Thies, Photography
Please Note: All “related,” “similar,” and “sponsored” products tagged or listed by Houzz are not actual products pictured. They have not been approved by Martha O’Hara Interiors nor any of the professionals credited. For information about our work, please contact design@oharainteriors.com.
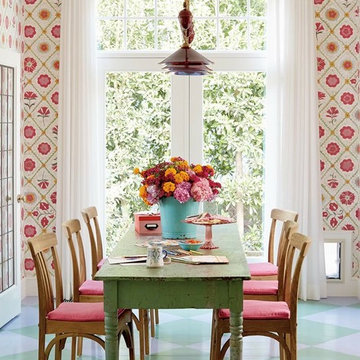
David Tsay for HGTV Magazine
Inspiration for a small beach style dining room in Los Angeles with multi-coloured walls and painted wood flooring.
Inspiration for a small beach style dining room in Los Angeles with multi-coloured walls and painted wood flooring.
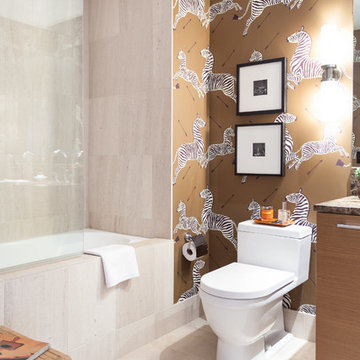
Kat Alves
Design ideas for a small contemporary ensuite bathroom in San Francisco with a submerged sink, flat-panel cabinets, medium wood cabinets, marble worktops, an alcove bath, a shower/bath combination, a one-piece toilet, beige tiles, stone tiles, multi-coloured walls and limestone flooring.
Design ideas for a small contemporary ensuite bathroom in San Francisco with a submerged sink, flat-panel cabinets, medium wood cabinets, marble worktops, an alcove bath, a shower/bath combination, a one-piece toilet, beige tiles, stone tiles, multi-coloured walls and limestone flooring.

This is an example of a small traditional l-shaped separated utility room in Minneapolis with a built-in sink, shaker cabinets, white cabinets, multi-coloured walls, a side by side washer and dryer and grey worktops.
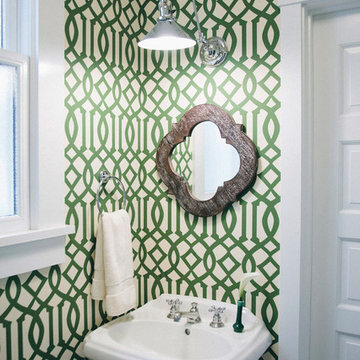
Lynn Bagley
Design ideas for a small classic cloakroom in San Francisco with a pedestal sink and green walls.
Design ideas for a small classic cloakroom in San Francisco with a pedestal sink and green walls.
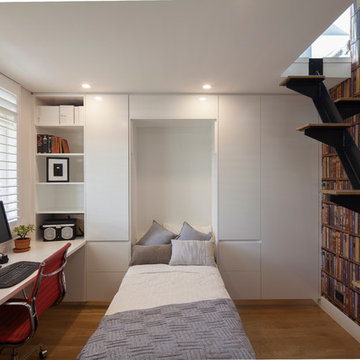
Home office with hidden fold down bed. Stair steps lead to attic space. Built in storage solutions
Small modern home office in Sydney with a built-in desk, white walls, medium hardwood flooring and no fireplace.
Small modern home office in Sydney with a built-in desk, white walls, medium hardwood flooring and no fireplace.
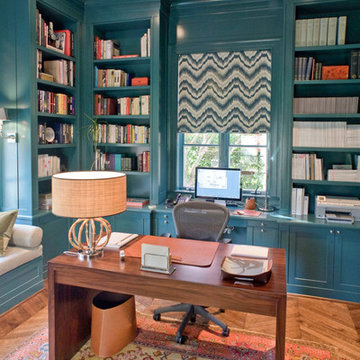
JWFA
Inspiration for a small contemporary study in Dallas with a built-in desk, blue walls, medium hardwood flooring, no fireplace and brown floors.
Inspiration for a small contemporary study in Dallas with a built-in desk, blue walls, medium hardwood flooring, no fireplace and brown floors.
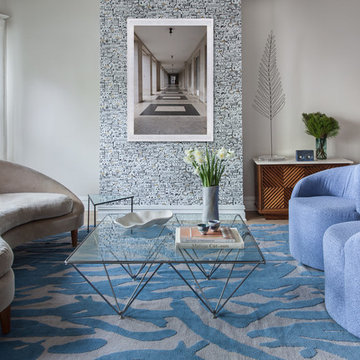
Notable decor elements include: vintage mid-century modern wood cabinet with stone top, vintage brass and lucite giant leaf sculpture from Caviar 20, Lee Jofa Mediterranea wallpaper in white, Studio Four NYC Capri wool rug in blue and lavender, curved chair upholstered in Perennials Very Terry fabric in french lilac, vintage metal coffee table with a glass top and mid-century modern stacking triangle side tables.
Photography: Francesco Bertocci
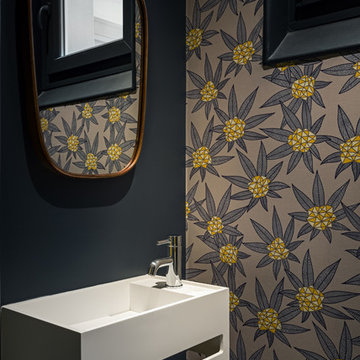
Francois Guillemin
Photo of a small contemporary cloakroom in Paris with multi-coloured walls, a wall-mounted sink and a feature wall.
Photo of a small contemporary cloakroom in Paris with multi-coloured walls, a wall-mounted sink and a feature wall.
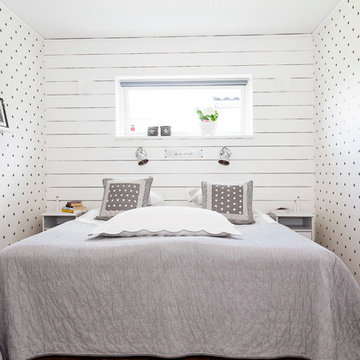
Photo of a small rural master bedroom in Other with white walls, light hardwood flooring and no fireplace.
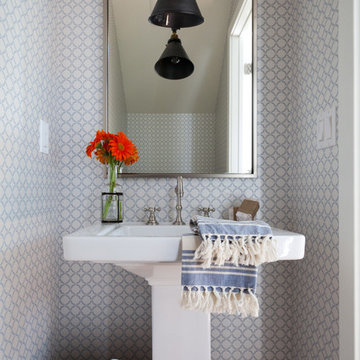
Design ideas for a small coastal cloakroom in Los Angeles with a pedestal sink and multi-coloured walls.
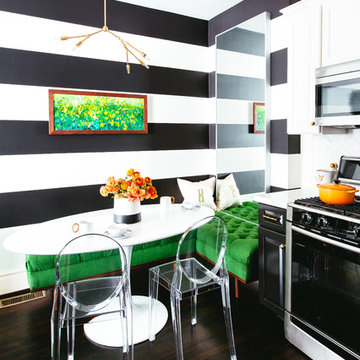
Colin Price Photography
Small traditional l-shaped kitchen/diner in San Francisco with a submerged sink, raised-panel cabinets, white cabinets, marble worktops, white splashback, stone tiled splashback, stainless steel appliances, dark hardwood flooring and no island.
Small traditional l-shaped kitchen/diner in San Francisco with a submerged sink, raised-panel cabinets, white cabinets, marble worktops, white splashback, stone tiled splashback, stainless steel appliances, dark hardwood flooring and no island.

This adorable beach cottage is in the heart of the village of La Jolla in San Diego. The goals were to brighten up the space and be the perfect beach get-away for the client whose permanent residence is in Arizona. Some of the ways we achieved the goals was to place an extra high custom board and batten in the great room and by refinishing the kitchen cabinets (which were in excellent shape) white. We created interest through extreme proportions and contrast. Though there are a lot of white elements, they are all offset by a smaller portion of very dark elements. We also played with texture and pattern through wallpaper, natural reclaimed wood elements and rugs. This was all kept in balance by using a simplified color palate minimal layering.
I am so grateful for this client as they were extremely trusting and open to ideas. To see what the space looked like before the remodel you can go to the gallery page of the website www.cmnaturaldesigns.com
Photography by: Chipper Hatter
261 Small Home Design Ideas, Pictures and Inspiration
1




















