16,353 Small Home Design Ideas, Pictures and Inspiration
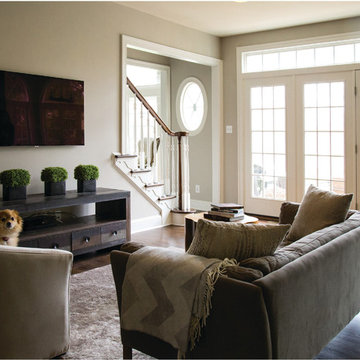
Sarah Hermans Interiors, Jenny Ham Photography
This is an example of a small classic mezzanine games room in Philadelphia with a built-in media unit, grey walls, dark hardwood flooring, no fireplace and brown floors.
This is an example of a small classic mezzanine games room in Philadelphia with a built-in media unit, grey walls, dark hardwood flooring, no fireplace and brown floors.
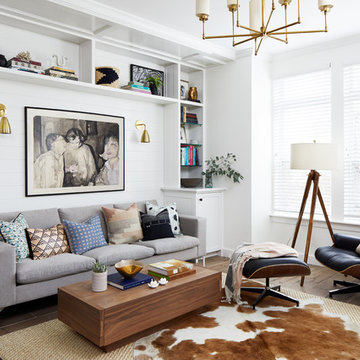
Photography: Stacy Zarin Goldberg
Inspiration for a small contemporary open plan living room in DC Metro with a home bar, white walls, porcelain flooring and brown floors.
Inspiration for a small contemporary open plan living room in DC Metro with a home bar, white walls, porcelain flooring and brown floors.
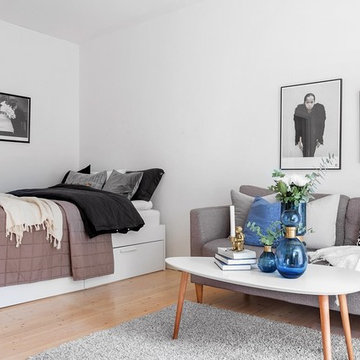
Erik Olsson Gbg
Design ideas for a small scandi grey and brown bedroom in Gothenburg with white walls, medium hardwood flooring and brown floors.
Design ideas for a small scandi grey and brown bedroom in Gothenburg with white walls, medium hardwood flooring and brown floors.
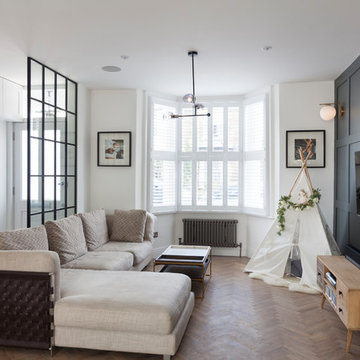
Nathalie Priem
Inspiration for a small traditional enclosed living room feature wall in London with white walls, light hardwood flooring and a wall mounted tv.
Inspiration for a small traditional enclosed living room feature wall in London with white walls, light hardwood flooring and a wall mounted tv.
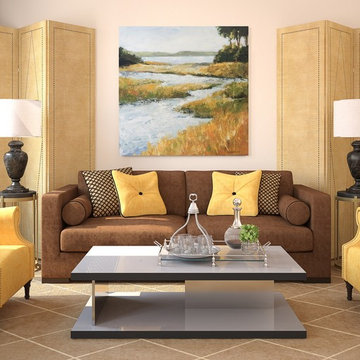
Low Country meets sophisticated style in the sitting room off a Guest bedroom. A deeply stretched original on canvas pulls together a feeling of luxury and serenity for a coastal/transitional home.
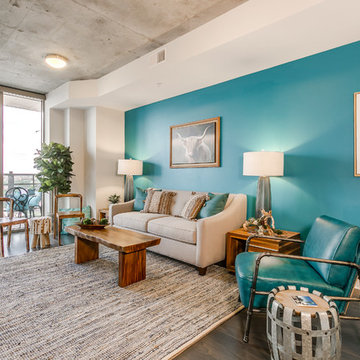
The living room is the centerpiece for this farm animal chic apartment, blending urban, modern & rustic in a uniquely Dallas feel.
Photography by Anthony Ford Photography and Tourmaxx Real Estate Media
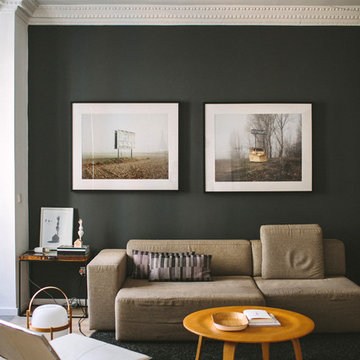
Paula G. Furió / ©Houzz 2017
Design ideas for a small modern open plan games room in Valencia with black walls and no tv.
Design ideas for a small modern open plan games room in Valencia with black walls and no tv.

I built this on my property for my aging father who has some health issues. Handicap accessibility was a factor in design. His dream has always been to try retire to a cabin in the woods. This is what he got.
It is a 1 bedroom, 1 bath with a great room. It is 600 sqft of AC space. The footprint is 40' x 26' overall.
The site was the former home of our pig pen. I only had to take 1 tree to make this work and I planted 3 in its place. The axis is set from root ball to root ball. The rear center is aligned with mean sunset and is visible across a wetland.
The goal was to make the home feel like it was floating in the palms. The geometry had to simple and I didn't want it feeling heavy on the land so I cantilevered the structure beyond exposed foundation walls. My barn is nearby and it features old 1950's "S" corrugated metal panel walls. I used the same panel profile for my siding. I ran it vertical to match the barn, but also to balance the length of the structure and stretch the high point into the canopy, visually. The wood is all Southern Yellow Pine. This material came from clearing at the Babcock Ranch Development site. I ran it through the structure, end to end and horizontally, to create a seamless feel and to stretch the space. It worked. It feels MUCH bigger than it is.
I milled the material to specific sizes in specific areas to create precise alignments. Floor starters align with base. Wall tops adjoin ceiling starters to create the illusion of a seamless board. All light fixtures, HVAC supports, cabinets, switches, outlets, are set specifically to wood joints. The front and rear porch wood has three different milling profiles so the hypotenuse on the ceilings, align with the walls, and yield an aligned deck board below. Yes, I over did it. It is spectacular in its detailing. That's the benefit of small spaces.
Concrete counters and IKEA cabinets round out the conversation.
For those who cannot live tiny, I offer the Tiny-ish House.
Photos by Ryan Gamma
Staging by iStage Homes
Design Assistance Jimmy Thornton
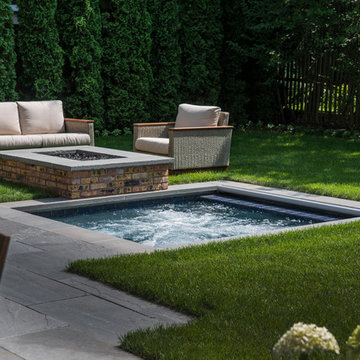
Request Free Quote
This inground hot tub in Winnetka, IL measures 8'0" square, and is flush with the decking. Featuring an automatic pool cover with hidden stone safety lid, bluestone coping and decking, and multi-colored LED lighting, this hot tub is the perfect complement to the lovely outoor living space. Photos by Larry Huene.
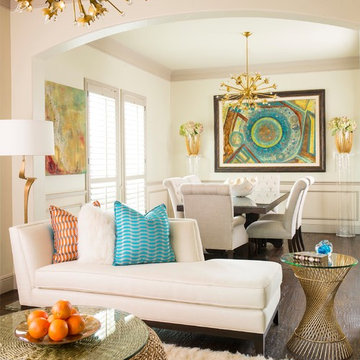
Danny Piassick
Small traditional kitchen/dining room in Dallas with beige walls, dark hardwood flooring, no fireplace, brown floors and feature lighting.
Small traditional kitchen/dining room in Dallas with beige walls, dark hardwood flooring, no fireplace, brown floors and feature lighting.
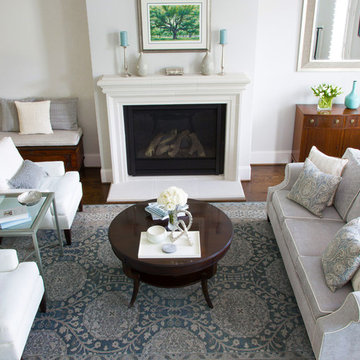
This home is a mix of his and her style. She is traditional loves antiques he is modern. Mixing her antiques with modern furniture by Duralee was how this beautiful design was achieved. An original painting of New Orleans Oak Trees in the Park that was the homeowners was used. to bring some color in the space. Sherwin Williams Repose Gray Wall Color.
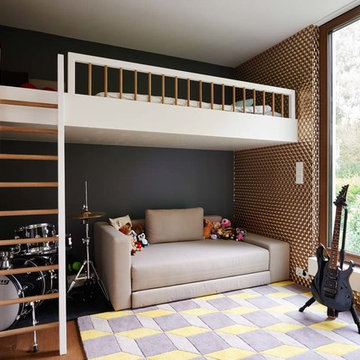
Photo of a small contemporary teen’s room in Munich with black walls, medium hardwood flooring and brown floors.
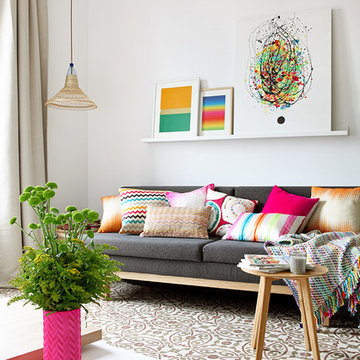
ASIER RUA
Inspiration for a small bohemian formal enclosed living room in Barcelona with white walls, multi-coloured floors, ceramic flooring and no fireplace.
Inspiration for a small bohemian formal enclosed living room in Barcelona with white walls, multi-coloured floors, ceramic flooring and no fireplace.

Photography by Laura Hull.
Photo of a small classic home office in Los Angeles with blue walls, dark hardwood flooring and a freestanding desk.
Photo of a small classic home office in Los Angeles with blue walls, dark hardwood flooring and a freestanding desk.
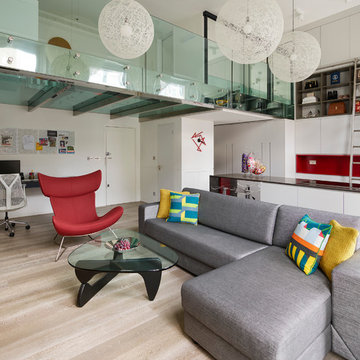
Open plan apartment
An entire apartment captured in one photo. Smart space design and beautiful interior design come together to maximise every inch of this luxury space.
Double height kitchen; elegant sitting room; built in home office under a cantilevered staircase; glass floor mezzanine which houses the master bedroom and ensuite with mirrored wardrobes at the end.
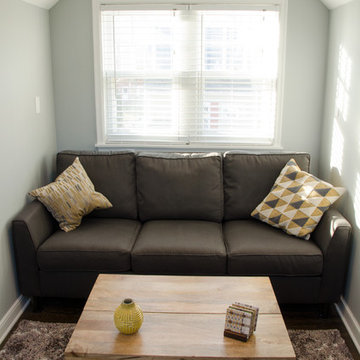
The apartment’s open design floods it with daylight from two large skylights and energy-efficient Marvin double hung windows.
Design ideas for a small modern home in Minneapolis.
Design ideas for a small modern home in Minneapolis.
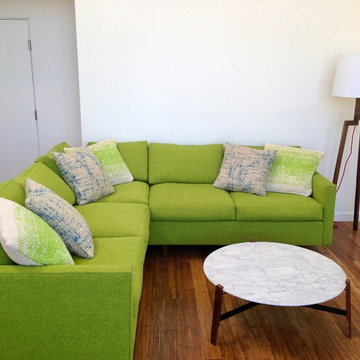
Small modern open plan living room in Los Angeles with white walls and light hardwood flooring.
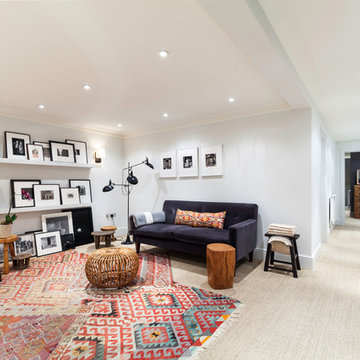
Nathalie Priem
Photo of a small contemporary open plan home cinema in London with white walls and carpet.
Photo of a small contemporary open plan home cinema in London with white walls and carpet.
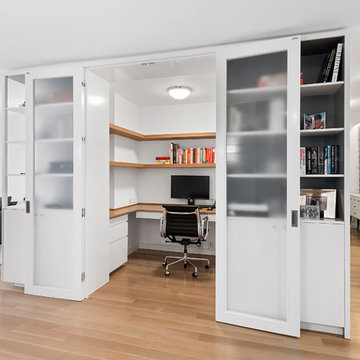
Ryan Brown
Inspiration for a small modern home office in New York with white walls, light hardwood flooring, a built-in desk and no fireplace.
Inspiration for a small modern home office in New York with white walls, light hardwood flooring, a built-in desk and no fireplace.
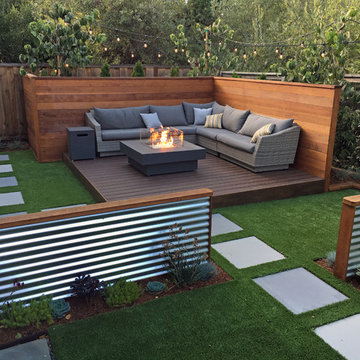
This is an example of a small contemporary back terrace in San Francisco with a fire feature.
16,353 Small Home Design Ideas, Pictures and Inspiration
2



















