16,353 Small Home Design Ideas, Pictures and Inspiration
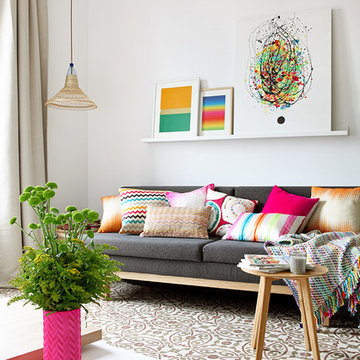
ASIER RUA
Inspiration for a small bohemian formal enclosed living room in Barcelona with white walls, multi-coloured floors, ceramic flooring and no fireplace.
Inspiration for a small bohemian formal enclosed living room in Barcelona with white walls, multi-coloured floors, ceramic flooring and no fireplace.

Photography by Laura Hull.
Photo of a small classic home office in Los Angeles with blue walls, dark hardwood flooring and a freestanding desk.
Photo of a small classic home office in Los Angeles with blue walls, dark hardwood flooring and a freestanding desk.
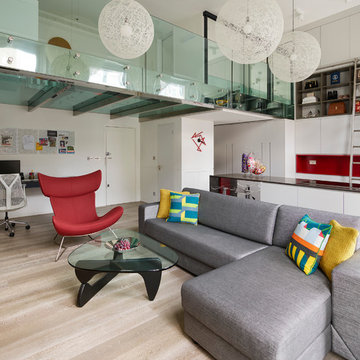
Open plan apartment
An entire apartment captured in one photo. Smart space design and beautiful interior design come together to maximise every inch of this luxury space.
Double height kitchen; elegant sitting room; built in home office under a cantilevered staircase; glass floor mezzanine which houses the master bedroom and ensuite with mirrored wardrobes at the end.
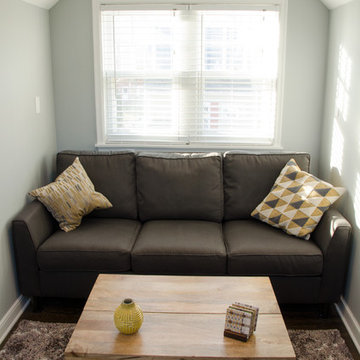
The apartment’s open design floods it with daylight from two large skylights and energy-efficient Marvin double hung windows.
Design ideas for a small modern home in Minneapolis.
Design ideas for a small modern home in Minneapolis.
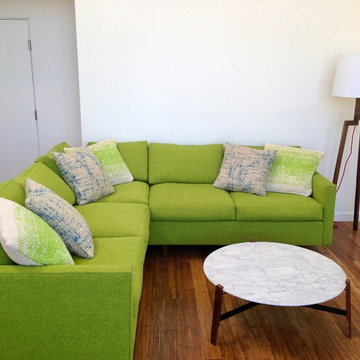
Small modern open plan living room in Los Angeles with white walls and light hardwood flooring.
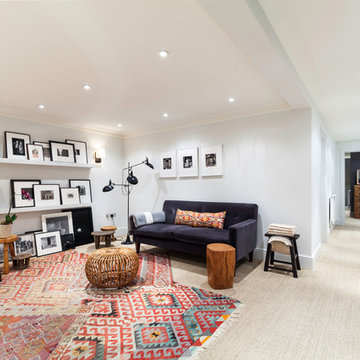
Nathalie Priem
Photo of a small contemporary open plan home cinema in London with white walls and carpet.
Photo of a small contemporary open plan home cinema in London with white walls and carpet.
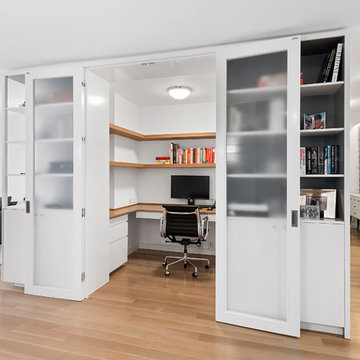
Ryan Brown
Inspiration for a small modern home office in New York with white walls, light hardwood flooring, a built-in desk and no fireplace.
Inspiration for a small modern home office in New York with white walls, light hardwood flooring, a built-in desk and no fireplace.
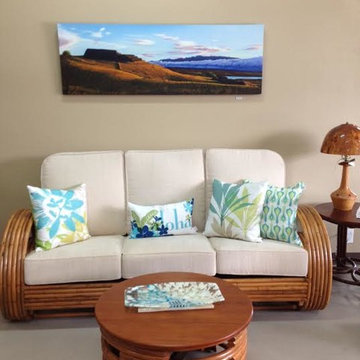
Inspiration for a small world-inspired formal open plan living room in Hawaii with beige walls, carpet, no fireplace, no tv and beige floors.
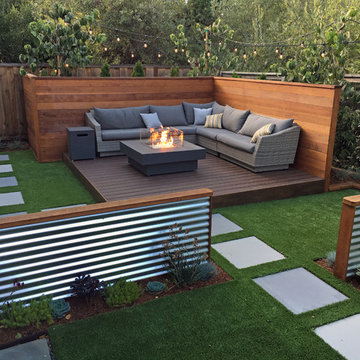
This is an example of a small contemporary back terrace in San Francisco with a fire feature.
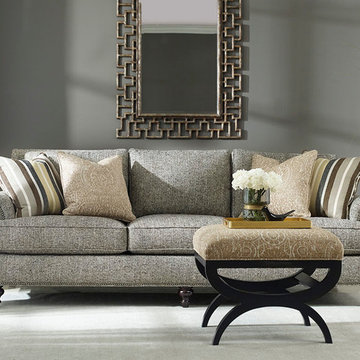
This is an example of a small classic formal open plan living room in New York with grey walls, carpet, no fireplace, no tv and grey floors.
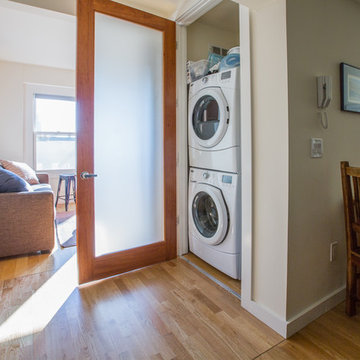
Photo credit: Anastasia Sappon.
Stacked washer/dryer behind frosted glass door. Easy access and discreet when necessary.
Design ideas for a small traditional laundry cupboard in San Francisco with a stacked washer and dryer.
Design ideas for a small traditional laundry cupboard in San Francisco with a stacked washer and dryer.

Already partially enclosed by an ipe fence and concrete wall, our client had a vision of an outdoor courtyard for entertaining on warm summer evenings since the space would be shaded by the house in the afternoon. He imagined the space with a water feature, lighting and paving surrounded by plants.
With our marching orders in place, we drew up a schematic plan quickly and met to review two options for the space. These options quickly coalesced and combined into a single vision for the space. A thick, 60” tall concrete wall would enclose the opening to the street – creating privacy and security, and making a bold statement. We knew the gate had to be interesting enough to stand up to the large concrete walls on either side, so we designed and had custom fabricated by Dennis Schleder (www.dennisschleder.com) a beautiful, visually dynamic metal gate. The gate has become the icing on the cake, all 300 pounds of it!
Other touches include drought tolerant planting, bluestone paving with pebble accents, crushed granite paving, LED accent lighting, and outdoor furniture. Both existing trees were retained and are thriving with their new soil. The garden was installed in December and our client is extremely happy with the results – so are we!
Photo credits, Coreen Schmidt

A 1940's bungalow was renovated and transformed for a small family. This is a small space - 800 sqft (2 bed, 2 bath) full of charm and character. Custom and vintage furnishings, art, and accessories give the space character and a layered and lived-in vibe. This is a small space so there are several clever storage solutions throughout. Vinyl wood flooring layered with wool and natural fiber rugs. Wall sconces and industrial pendants add to the farmhouse aesthetic. A simple and modern space for a fairly minimalist family. Located in Costa Mesa, California. Photos: Ryan Garvin
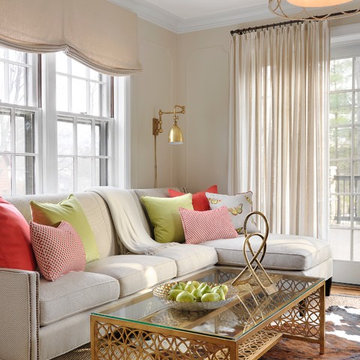
Alise O'Brien
Small classic enclosed living room in St Louis with beige walls, medium hardwood flooring and feature lighting.
Small classic enclosed living room in St Louis with beige walls, medium hardwood flooring and feature lighting.
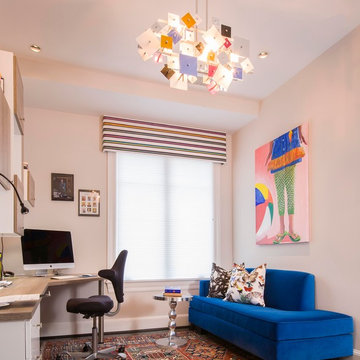
Contemporary home office. Custom wall mounted storage cabinets were designed above a custom designed work station by California Closets. Chaise lounge custom made by J Alexander Furniture upholstered in a brilliant blue velvet by Romo Fabrics. Accented by contrasting pillows one colorful butterfly pattern by Osbourne and Little, the other contrasting pillow in a black and white abstract pattern by Donghia. Window covering is an upholster valance horizontal striped pattern by Osbourne and Little. Contemporary Chandelier made out of colorful sheets of metal.

Design ideas for a small scandinavian open plan games room in Copenhagen with white walls, light hardwood flooring, a wall mounted tv and no fireplace.
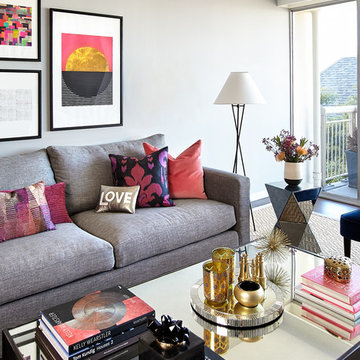
Courtney Steffens
Design ideas for a small contemporary living room in San Francisco with white walls.
Design ideas for a small contemporary living room in San Francisco with white walls.

Design ideas for a small coastal open plan games room in New York with white walls, light hardwood flooring, a wall mounted tv, a home bar, a standard fireplace and a brick fireplace surround.
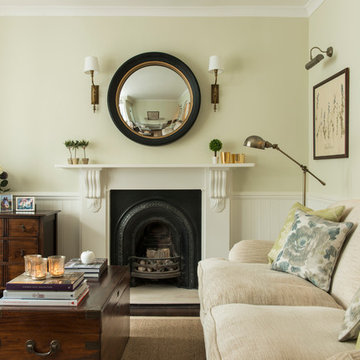
We sanded down the original hardwood floorboards throughout the property and added a lovely rich dark stain, making it both chic and cosy. The tongue and groove panelling really adds to the cosy cottage feel of the space. We replaced the fireplace hearth with warm limestone - both fresh and light. The furniture is mostly antiques. We opened up the wall between the living room and kitchen and created an archway with double pocket doors.
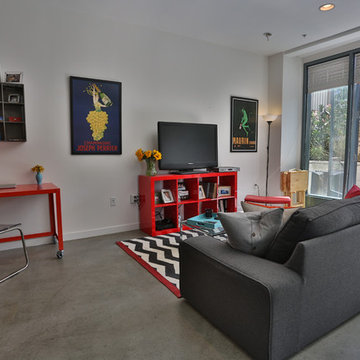
Tyler Mark Henderson
Photo of a small urban open plan living room in San Luis Obispo with white walls, concrete flooring and a freestanding tv.
Photo of a small urban open plan living room in San Luis Obispo with white walls, concrete flooring and a freestanding tv.
16,353 Small Home Design Ideas, Pictures and Inspiration
3



















