Small Kitchen with Open Cabinets Ideas and Designs
Refine by:
Budget
Sort by:Popular Today
41 - 60 of 928 photos
Item 1 of 3
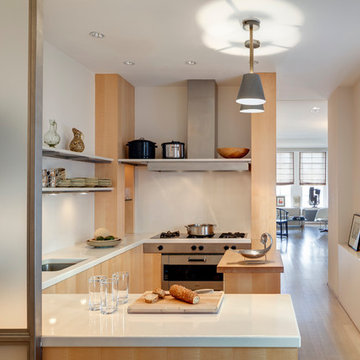
©2014 Francis Dzikowski/Otto
This is an example of a small traditional grey and cream u-shaped enclosed kitchen in New York with a submerged sink, open cabinets, stainless steel appliances, light hardwood flooring, a breakfast bar, light wood cabinets and composite countertops.
This is an example of a small traditional grey and cream u-shaped enclosed kitchen in New York with a submerged sink, open cabinets, stainless steel appliances, light hardwood flooring, a breakfast bar, light wood cabinets and composite countertops.

אמיצי אדריכלים
Small modern l-shaped kitchen/diner in Tel Aviv with open cabinets, white cabinets, blue splashback, glass sheet splashback, stainless steel appliances, a built-in sink, engineered stone countertops, limestone flooring, an island and a feature wall.
Small modern l-shaped kitchen/diner in Tel Aviv with open cabinets, white cabinets, blue splashback, glass sheet splashback, stainless steel appliances, a built-in sink, engineered stone countertops, limestone flooring, an island and a feature wall.
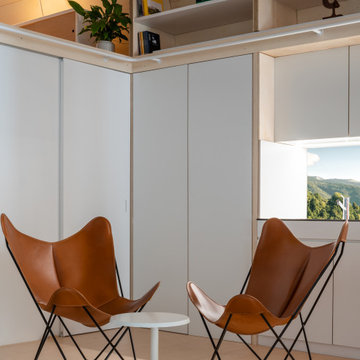
Photo of a small modern open plan kitchen in Other with an integrated sink, open cabinets, light wood cabinets, laminate countertops, white splashback, wood splashback, stainless steel appliances, light hardwood flooring, no island, brown floors, white worktops and a vaulted ceiling.
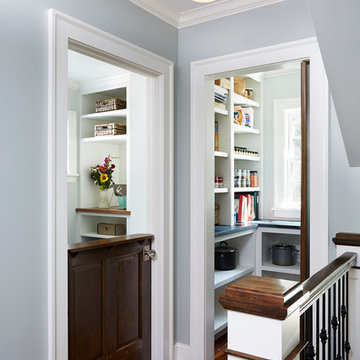
This is an example of a small traditional kitchen pantry in Minneapolis with white cabinets, dark hardwood flooring, open cabinets and laminate countertops.
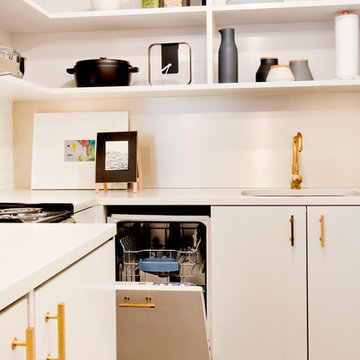
This 400 s.f. studio apartment in NYC’s Greenwich Village serves as a pied-a-terre
for clients whose primary residence is on the West Coast.
Although the clients do not reside here full-time, this tiny space accommodates
all the creature comforts of home.
Bleached hardwood floors, crisp white walls, and high ceilings are the backdrop to
a custom blackened steel and glass partition, layered with raw silk sheer draperies,
to create a private sleeping area, replete with custom built-in closets.
Simple headboard and crisp linens are balanced with a lightly-metallic glazed
duvet and a vintage textile pillow.
The living space boasts a custom Belgian linen sectional sofa that pulls out into a
full-size bed for the couple’s young children who sometimes accompany them.
Efficient and inexpensive dining furniture sits comfortably in the main living space
and lends clean, Scandinavian functionality for sharing meals. The sculptural
handrafted metal ceiling mobile offsets the architecture’s clean lines, defining the
space while accentuating the tall ceilings.
The kitchenette combines custom cool grey lacquered cabinets with brass fittings,
white beveled subway tile, and a warm brushed brass backsplash; an antique
Boucherouite runner and textural woven stools that pull up to the kitchen’s
coffee counter punctuate the clean palette with warmth and the human scale.
The under-counter freezer and refrigerator, along with the 18” dishwasher, are all
panelled to match the cabinets, and open shelving to the ceiling maximizes the
feeling of the space’s volume.
The entry closet doubles as home for a combination washer/dryer unit.
The custom bathroom vanity, with open brass legs sitting against floor-to-ceiling
marble subway tile, boasts a honed gray marble countertop, with an undermount
sink offset to maximize precious counter space and highlight a pendant light. A
tall narrow cabinet combines closed and open storage, and a recessed mirrored
medicine cabinet conceals additional necessaries.
The stand-up shower is kept minimal, with simple white beveled subway tile and
frameless glass doors, and is large enough to host a teak and stainless bench for
comfort; black sink and bath fittings ground the otherwise light palette.
What had been a generic studio apartment became a rich landscape for living.
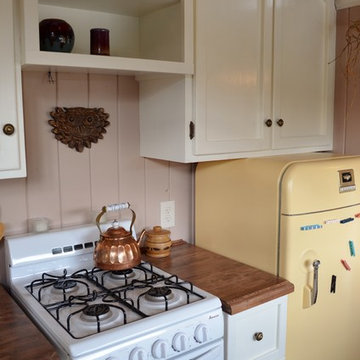
Leah Thompson
This is an example of a small classic open plan kitchen in Seattle with a submerged sink, open cabinets, white cabinets, wood worktops, coloured appliances, medium hardwood flooring and no island.
This is an example of a small classic open plan kitchen in Seattle with a submerged sink, open cabinets, white cabinets, wood worktops, coloured appliances, medium hardwood flooring and no island.
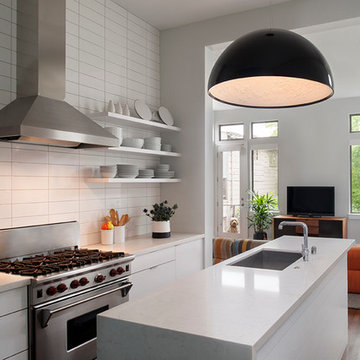
Regan Baker Design was hired in conjunction with John Lum Architects to update this beautiful edwardian in the Castro, San Francisco. The couple who work for both Pixar and Apple, enjoy color, something that Regan Baker Design really enjoys as well. The kitchen, once closed off by a peninsula island, was removed to open to the living room creating a more open floor plan. Open shelves help open up the room as well, while also creating architecture and interest to a rather tall kitchen. Once an under stair closet, the guest bathroom's custom walnut vanity provides storage for every day necessities, while the tiled walls bring interest to a rather small white bathroom. One accent glass tile wall continues the splash of blue color palette throughout the house.
Finish and fixture selections were paired with a few statement pieces including the oversized Flos pendant over the island, the Roche Bobois sofa in multi-color and the client's existing teal round slipper chair, purchased from the ever famed Judge Judy.
The nursery, designed around the client's grandmother's croched character stuffed animals and the ever so cute cloud smiley face rug, was completed just in time before the birth of their daughter.
Key Contributors:
Contractor: Ehline Construction
Architect: John Lum
Photographer: Sharon Risedorph
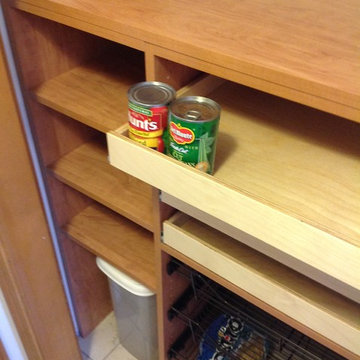
Tailored Living of NH
This is an example of a small traditional single-wall kitchen pantry in Manchester with open cabinets, medium wood cabinets and no island.
This is an example of a small traditional single-wall kitchen pantry in Manchester with open cabinets, medium wood cabinets and no island.
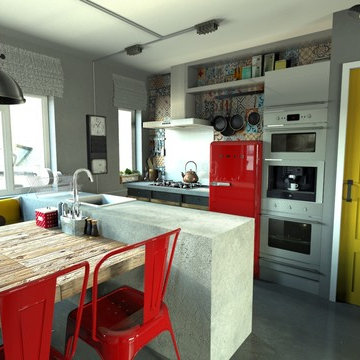
Photo of a small industrial kitchen/diner in London with a belfast sink, open cabinets, concrete worktops, multi-coloured splashback, ceramic splashback, stainless steel appliances, concrete flooring and an island.
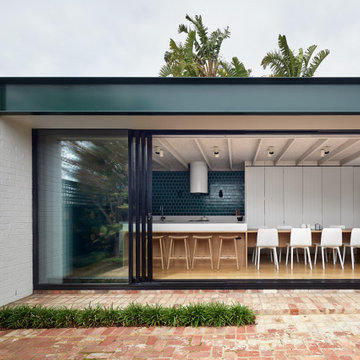
Photo of a small contemporary galley kitchen/diner in Melbourne with an integrated sink, open cabinets, medium wood cabinets, composite countertops, green splashback, ceramic splashback, stainless steel appliances, medium hardwood flooring, an island, brown floors and white worktops.
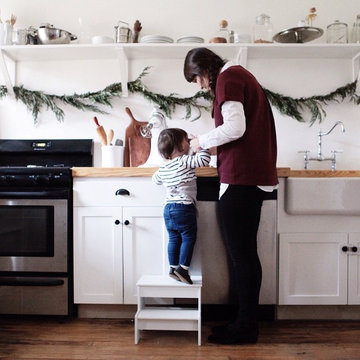
Let the food be the focus in the kitchen with simple storage and few furniture pieces.
Design ideas for a small modern single-wall kitchen pantry in Other with a belfast sink, open cabinets, white cabinets, wood worktops, white splashback, stainless steel appliances, medium hardwood flooring and no island.
Design ideas for a small modern single-wall kitchen pantry in Other with a belfast sink, open cabinets, white cabinets, wood worktops, white splashback, stainless steel appliances, medium hardwood flooring and no island.
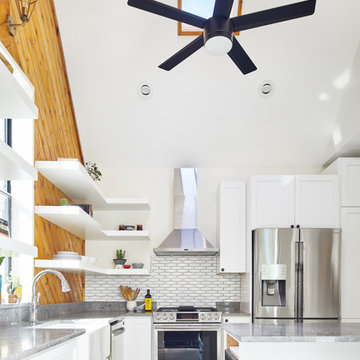
Leonid Furmansky
This is an example of a small modern galley kitchen/diner in Austin with an integrated sink, open cabinets, white cabinets, engineered stone countertops, wood splashback, stainless steel appliances, concrete flooring, an island, grey floors and grey worktops.
This is an example of a small modern galley kitchen/diner in Austin with an integrated sink, open cabinets, white cabinets, engineered stone countertops, wood splashback, stainless steel appliances, concrete flooring, an island, grey floors and grey worktops.
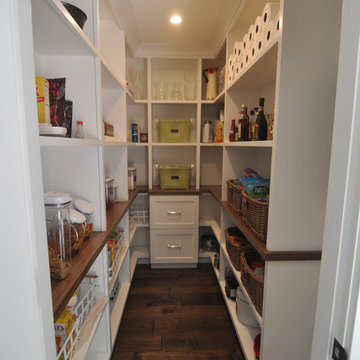
Inspiration for a small classic u-shaped kitchen pantry in San Francisco with open cabinets, white cabinets, wood worktops, dark hardwood flooring, no island, brown floors and brown worktops.
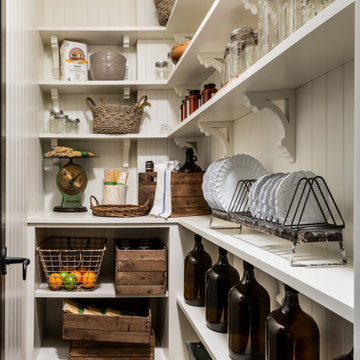
The pantry offers plenty of stylish storage solutions with custom, open shelves and a farmhouse feel.
Inspiration for a small traditional kitchen pantry in Seattle with open cabinets, white cabinets, wood splashback, dark hardwood flooring and brown floors.
Inspiration for a small traditional kitchen pantry in Seattle with open cabinets, white cabinets, wood splashback, dark hardwood flooring and brown floors.
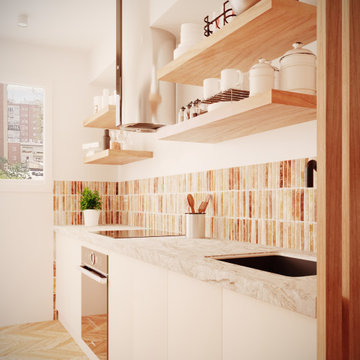
Design ideas for a small scandi open plan kitchen in Madrid with a single-bowl sink, open cabinets, beige cabinets, marble worktops, terracotta splashback, stainless steel appliances, brown floors and grey worktops.
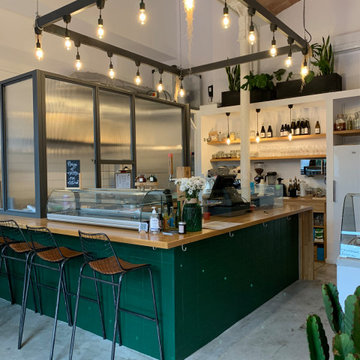
Small scandinavian u-shaped kitchen/diner in Other with an integrated sink, open cabinets, wood worktops, white splashback, stainless steel appliances, a breakfast bar, grey floors, brown worktops and a vaulted ceiling.
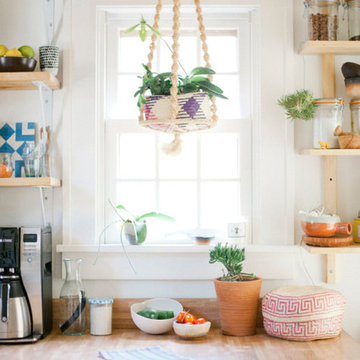
Photo by Melissa Oholendt
Photo of a small eclectic enclosed kitchen in Minneapolis with open cabinets and medium hardwood flooring.
Photo of a small eclectic enclosed kitchen in Minneapolis with open cabinets and medium hardwood flooring.
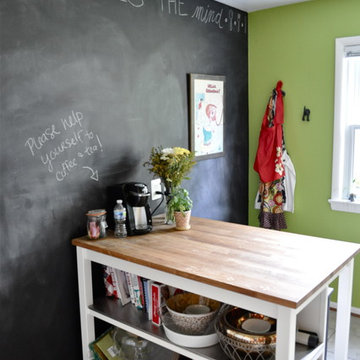
This is an example of a small country kitchen in DC Metro with open cabinets, white cabinets, wood worktops, stainless steel appliances, ceramic flooring and an island.
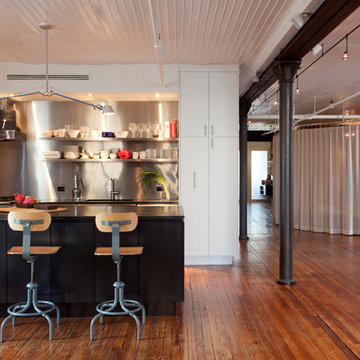
Photo by Antoine Bootz
This is an example of a small urban galley open plan kitchen in New York with an integrated sink, open cabinets, stainless steel cabinets, soapstone worktops, metallic splashback, stainless steel appliances, medium hardwood flooring and an island.
This is an example of a small urban galley open plan kitchen in New York with an integrated sink, open cabinets, stainless steel cabinets, soapstone worktops, metallic splashback, stainless steel appliances, medium hardwood flooring and an island.

This beautiful Birmingham, MI home had been renovated prior to our clients purchase, but the style and overall design was not a fit for their family. They really wanted to have a kitchen with a large “eat-in” island where their three growing children could gather, eat meals and enjoy time together. Additionally, they needed storage, lots of storage! We decided to create a completely new space.
The original kitchen was a small “L” shaped workspace with the nook visible from the front entry. It was completely closed off to the large vaulted family room. Our team at MSDB re-designed and gutted the entire space. We removed the wall between the kitchen and family room and eliminated existing closet spaces and then added a small cantilevered addition toward the backyard. With the expanded open space, we were able to flip the kitchen into the old nook area and add an extra-large island. The new kitchen includes oversized built in Subzero refrigeration, a 48” Wolf dual fuel double oven range along with a large apron front sink overlooking the patio and a 2nd prep sink in the island.
Additionally, we used hallway and closet storage to create a gorgeous walk-in pantry with beautiful frosted glass barn doors. As you slide the doors open the lights go on and you enter a completely new space with butcher block countertops for baking preparation and a coffee bar, subway tile backsplash and room for any kind of storage needed. The homeowners love the ability to display some of the wine they’ve purchased during their travels to Italy!
We did not stop with the kitchen; a small bar was added in the new nook area with additional refrigeration. A brand-new mud room was created between the nook and garage with 12” x 24”, easy to clean, porcelain gray tile floor. The finishing touches were the new custom living room fireplace with marble mosaic tile surround and marble hearth and stunning extra wide plank hand scraped oak flooring throughout the entire first floor.
Small Kitchen with Open Cabinets Ideas and Designs
3