Small Kitchen with Open Cabinets Ideas and Designs
Refine by:
Budget
Sort by:Popular Today
101 - 120 of 928 photos
Item 1 of 3

a book shelf and transom window surround the entrance to the walk in pantry large enough for all kitchen needs
Photo of a small country kitchen pantry in Los Angeles with open cabinets, wood worktops and no island.
Photo of a small country kitchen pantry in Los Angeles with open cabinets, wood worktops and no island.

A pantry that has it all! Sliding baskets, drawers corner shelving and vertical storage (for baking pans and books) – the dream pantry for many! Pennington, NJ 08534.
Closet Possible
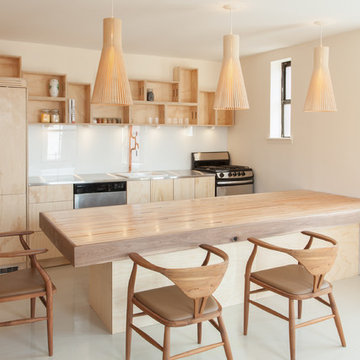
Peter Dressel Photography
Design ideas for a small contemporary single-wall kitchen/diner in New York with a built-in sink, open cabinets, light wood cabinets, stainless steel worktops, white splashback, glass sheet splashback and ceramic flooring.
Design ideas for a small contemporary single-wall kitchen/diner in New York with a built-in sink, open cabinets, light wood cabinets, stainless steel worktops, white splashback, glass sheet splashback and ceramic flooring.

A new kitchen provides the comfort of home with a farmhouse sink, under-counter refrigerator, propane stove, and custom millwork shelving.
Inspiration for a small l-shaped open plan kitchen in Austin with a belfast sink, open cabinets, grey cabinets, composite countertops, stainless steel appliances, brick flooring, no island, red floors, grey worktops and exposed beams.
Inspiration for a small l-shaped open plan kitchen in Austin with a belfast sink, open cabinets, grey cabinets, composite countertops, stainless steel appliances, brick flooring, no island, red floors, grey worktops and exposed beams.

This is an example of a small rural u-shaped kitchen pantry in Other with light wood cabinets, engineered stone countertops, stainless steel appliances, light hardwood flooring, brown floors, black worktops and open cabinets.
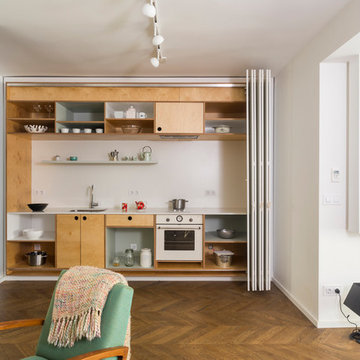
Photo of a small contemporary single-wall open plan kitchen in Other with a single-bowl sink, open cabinets, white splashback, white appliances, medium hardwood flooring and no island.
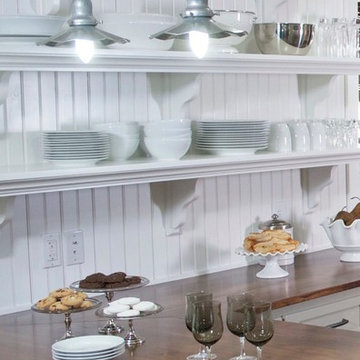
kelli kaufer designs
This is an example of a small beach style u-shaped kitchen/diner in Minneapolis with a belfast sink, open cabinets, white cabinets, wood worktops, white splashback, stainless steel appliances and a breakfast bar.
This is an example of a small beach style u-shaped kitchen/diner in Minneapolis with a belfast sink, open cabinets, white cabinets, wood worktops, white splashback, stainless steel appliances and a breakfast bar.

A custom kitchen featuring Mal Corboy cabinets. Designed by Mal Corboy (as are all kitchens featuring his namesake cabinets). Mal Corboy cabinets are available in North America exclusively through Mega Builders (megabuilders.com)
Mega Builders, Mal Corboy

Built in 1896, the original site of the Baldwin Piano warehouse was transformed into several turn-of-the-century residential spaces in the heart of Downtown Denver. The building is the last remaining structure in Downtown Denver with a cast-iron facade. HouseHome was invited to take on a poorly designed loft and transform it into a luxury Airbnb rental. Since this building has such a dense history, it was our mission to bring the focus back onto the unique features, such as the original brick, large windows, and unique architecture.
Our client wanted the space to be transformed into a luxury, unique Airbnb for world travelers and tourists hoping to experience the history and art of the Denver scene. We went with a modern, clean-lined design with warm brick, moody black tones, and pops of green and white, all tied together with metal accents. The high-contrast black ceiling is the wow factor in this design, pushing the envelope to create a completely unique space. Other added elements in this loft are the modern, high-gloss kitchen cabinetry, the concrete tile backsplash, and the unique multi-use space in the Living Room. Truly a dream rental that perfectly encapsulates the trendy, historical personality of the Denver area.
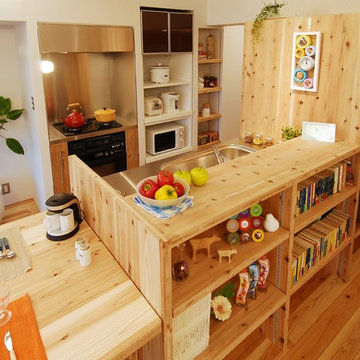
Design ideas for a small contemporary galley open plan kitchen in Tokyo with an integrated sink, open cabinets, brown cabinets, stainless steel worktops, metallic splashback, medium hardwood flooring, an island and brown floors.
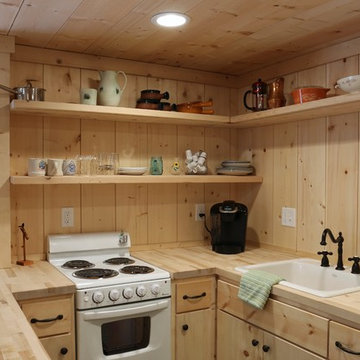
Small rustic u-shaped open plan kitchen in Grand Rapids with open cabinets, light wood cabinets, wood worktops, wood splashback, white appliances, dark hardwood flooring and an island.

The proposal for the renovation of a small apartment on the third floor of a 1990s block in the hearth of Fitzrovia sets out to wipe out the original layout and update its configuration to suit the requirements of the new owner. The challenge was to incorporate an ambitious brief within the limited space of 48 sqm.
A narrow entrance corridor is sandwiched between integrated storage and a pod that houses Utility functions on one side and the Kitchen on the side opposite and leads to a large open space Living Area that can be separated by means of full height pivoting doors. This is the starting point of an imaginary interior circulation route that guides one to the terrace via the sleeping quarter and which is distributed with singularities that enrich the quality of the journey through the small apartment. Alternating the qualities of each space further augments the degree of variation within such a limited space.
The materials have been selected to complement each other and to create a homogenous living environment where grey concrete tiles are juxtaposed to spray lacquered vertical surfaces and the walnut kitchen counter adds and earthy touch and is contrasted with a painted splashback.
In addition, the services of the apartment have been upgraded and the space has been fully insulated to improve its thermal and sound performance.
Photography by Gianluca Maver
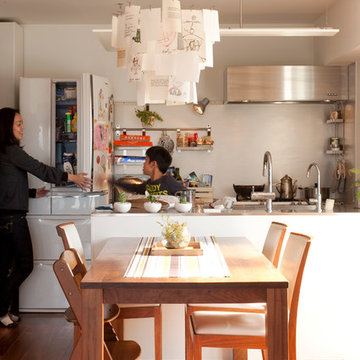
Photo by Junichi Harano
Inspiration for a small galley open plan kitchen in Tokyo with open cabinets, a breakfast bar, stainless steel worktops, white splashback, stainless steel appliances, an integrated sink and medium hardwood flooring.
Inspiration for a small galley open plan kitchen in Tokyo with open cabinets, a breakfast bar, stainless steel worktops, white splashback, stainless steel appliances, an integrated sink and medium hardwood flooring.
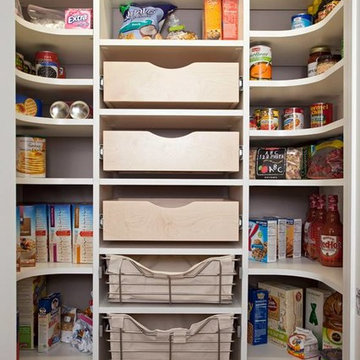
This is an example of a small traditional l-shaped kitchen pantry in Minneapolis with open cabinets and white cabinets.

Daylight from multiple directions, alongside yellow accents in the interior of cabinetry create a bright and inviting space, all while providing the practical benefit of well illuminated work surfaces.
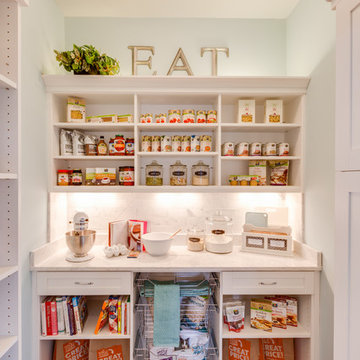
Jonathan Edwards Media
Design ideas for a small classic single-wall kitchen pantry in Other with open cabinets, white cabinets and dark hardwood flooring.
Design ideas for a small classic single-wall kitchen pantry in Other with open cabinets, white cabinets and dark hardwood flooring.
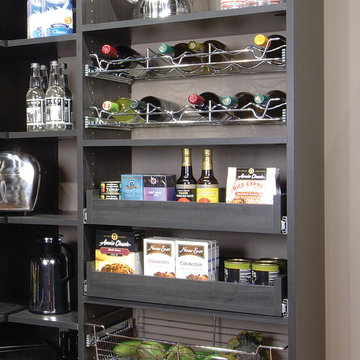
Custom Pantry with pull out wine storage and pull out shelving
Custom Closets Sarasota County Manatee County Custom Storage Sarasota County Manatee County
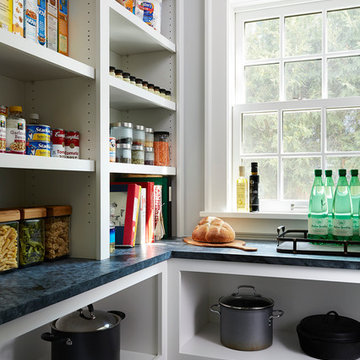
Design ideas for a small classic kitchen pantry in Minneapolis with white cabinets, open cabinets, laminate countertops and dark hardwood flooring.
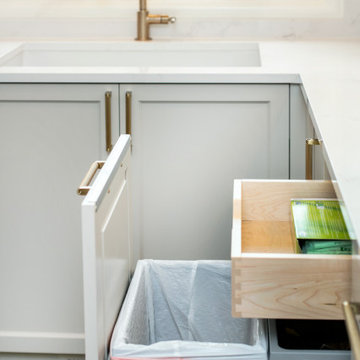
This unique kitchen space is an L-shaped galley with lots of windows looking out to Lake Washington. The new design features classic white lower cabinets and floating walnut shelves above. White quartz countertop, brass hardware and fixtures, light blue textured wallpaper, and three different forms of lighting-- can lights, sconces, and LED strips under the floating shelf to illuminate what's on the shelf or countertop below it.
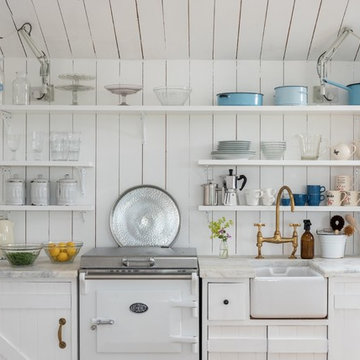
Unique Home Stays
Photo of a small vintage single-wall kitchen in Cornwall with a belfast sink, white cabinets, marble worktops, white appliances, no island, white worktops, open cabinets, white splashback and wood splashback.
Photo of a small vintage single-wall kitchen in Cornwall with a belfast sink, white cabinets, marble worktops, white appliances, no island, white worktops, open cabinets, white splashback and wood splashback.
Small Kitchen with Open Cabinets Ideas and Designs
6