Small Kitchen with Open Cabinets Ideas and Designs
Refine by:
Budget
Sort by:Popular Today
121 - 140 of 928 photos
Item 1 of 3
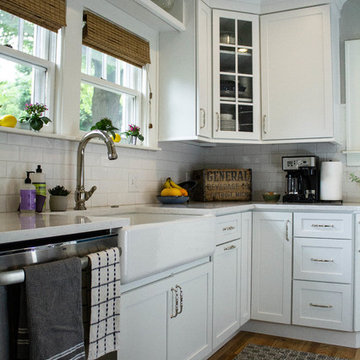
Photo of a small farmhouse l-shaped enclosed kitchen in Detroit with a belfast sink, open cabinets, white cabinets, engineered stone countertops, white splashback, ceramic splashback, stainless steel appliances, medium hardwood flooring, no island, brown floors and white worktops.
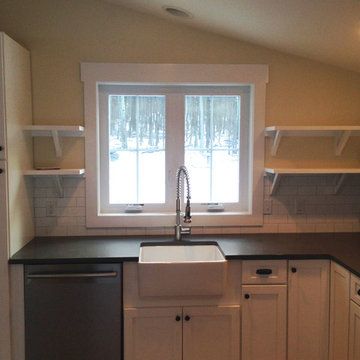
photo by Charles Petersheim
Design ideas for a small country kitchen in New York with open cabinets, metro tiled splashback, stainless steel appliances and an island.
Design ideas for a small country kitchen in New York with open cabinets, metro tiled splashback, stainless steel appliances and an island.

Design ideas for a small beach style single-wall kitchen/diner in Los Angeles with a built-in sink, open cabinets, light wood cabinets, wood worktops, multi-coloured splashback, cement tile splashback, stainless steel appliances, concrete flooring, no island, grey floors and multicoloured worktops.
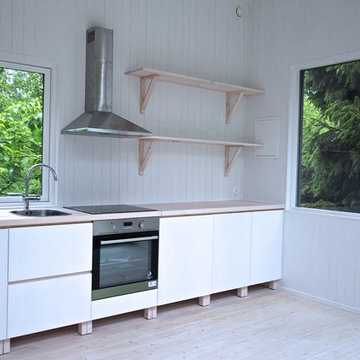
Modulbyggt kök i massivt trä. Våra kök och badrum i naturmaterial har stomme och bänkskiva i vitvaxad furu och lådor och luckor i trä. Genomgående naturmaterial med stenklinker på golv och duschväggar samt massiv slätspont ger ett lugnt intryck.
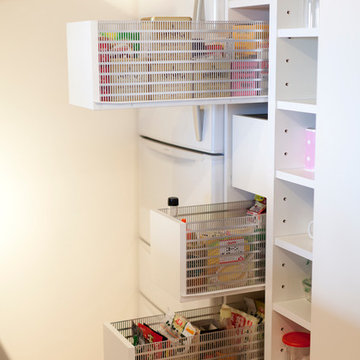
Photo by Junichi Harano
This is an example of a small contemporary single-wall kitchen/diner in Tokyo with an integrated sink, open cabinets, white cabinets, stainless steel worktops, white splashback, white appliances, medium hardwood flooring and no island.
This is an example of a small contemporary single-wall kitchen/diner in Tokyo with an integrated sink, open cabinets, white cabinets, stainless steel worktops, white splashback, white appliances, medium hardwood flooring and no island.
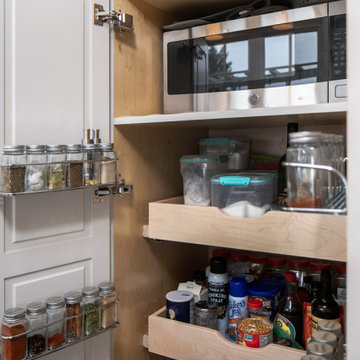
This unique kitchen space is an L-shaped galley with lots of windows looking out to Lake Washington. The new design features classic white lower cabinets and floating walnut shelves above. White quartz countertop, brass hardware and fixtures, light blue textured wallpaper, and three different forms of lighting-- can lights, sconces, and LED strips under the floating shelf to illuminate what's on the shelf or countertop below it.
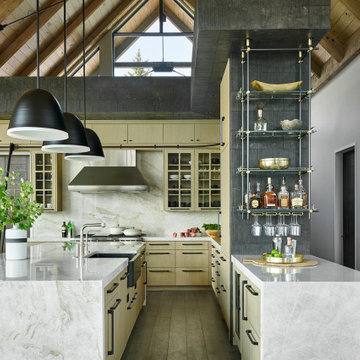
Amuneal made the Rolling Kitchen Ladder and matching Collector’s bar shelving unit for the Great Room style kitchen in this Aspen, Colorado home. The wall + ceiling mounted bar shelving unit creates tall vertical space for bottle and stemware storage. Each glass shelf includes a brass bottle rail stop. The Ladder features quiet glide rolling hardware with rails in patinated aluminum for light weight and ease of use, and curved handle grips wrapped in black hand stitched leather as well as peened textured treads with warm brass tread noses.
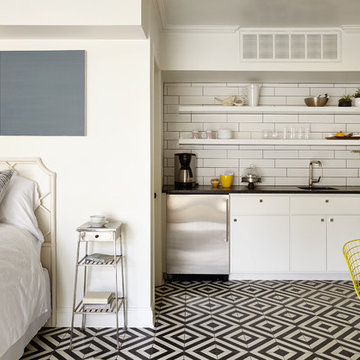
pool house kitchenette, photo by Gieves Anderson
This is an example of a small classic single-wall kitchen in Nashville with a single-bowl sink, open cabinets, white cabinets, white splashback, metro tiled splashback, stainless steel appliances and multi-coloured floors.
This is an example of a small classic single-wall kitchen in Nashville with a single-bowl sink, open cabinets, white cabinets, white splashback, metro tiled splashback, stainless steel appliances and multi-coloured floors.

This 400 s.f. studio apartment in NYC’s Greenwich Village serves as a pied-a-terre
for clients whose primary residence is on the West Coast.
Although the clients do not reside here full-time, this tiny space accommodates
all the creature comforts of home.
Bleached hardwood floors, crisp white walls, and high ceilings are the backdrop to
a custom blackened steel and glass partition, layered with raw silk sheer draperies,
to create a private sleeping area, replete with custom built-in closets.
Simple headboard and crisp linens are balanced with a lightly-metallic glazed
duvet and a vintage textile pillow.
The living space boasts a custom Belgian linen sectional sofa that pulls out into a
full-size bed for the couple’s young children who sometimes accompany them.
Efficient and inexpensive dining furniture sits comfortably in the main living space
and lends clean, Scandinavian functionality for sharing meals. The sculptural
handrafted metal ceiling mobile offsets the architecture’s clean lines, defining the
space while accentuating the tall ceilings.
The kitchenette combines custom cool grey lacquered cabinets with brass fittings,
white beveled subway tile, and a warm brushed brass backsplash; an antique
Boucherouite runner and textural woven stools that pull up to the kitchen’s
coffee counter puntuate the clean palette with warmth and the human scale.
The under-counter freezer and refrigerator, along with the 18” dishwasher, are all
panelled to match the cabinets, and open shelving to the ceiling maximizes the
feeling of the space’s volume.
The entry closet doubles as home for a combination washer/dryer unit.
The custom bathroom vanity, with open brass legs sitting against floor-to-ceiling
marble subway tile, boasts a honed gray marble countertop, with an undermount
sink offset to maximize precious counter space and highlight a pendant light. A
tall narrow cabinet combines closed and open storage, and a recessed mirrored
medicine cabinet conceals additional necessaries.
The stand-up shower is kept minimal, with simple white beveled subway tile and
frameless glass doors, and is large enough to host a teak and stainless bench for
comfort; black sink and bath fittings ground the otherwise light palette.
What had been a generic studio apartment became a rich landscape for living.
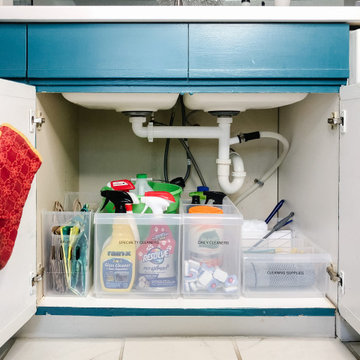
This is an example of a small nautical l-shaped enclosed kitchen in Charleston with open cabinets, ceramic flooring, no island, white floors and white worktops.

Inspiration for a small classic single-wall kitchen pantry in Chicago with a submerged sink, open cabinets, medium wood cabinets, wood worktops, grey splashback, marble splashback, black appliances, medium hardwood flooring, brown floors and brown worktops.
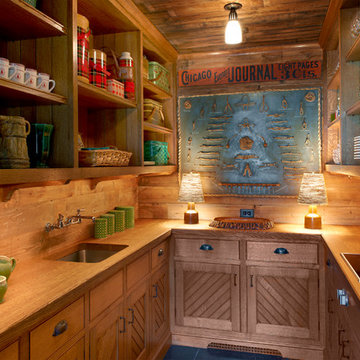
Small rustic u-shaped kitchen in Chicago with a submerged sink, open cabinets, medium wood cabinets, wood worktops and no island.
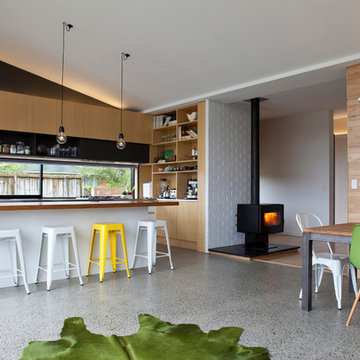
Internally, the high raking ceilings create a light-filled space, and louver windows allow fresh air to flow through the home.
Photography by Jim Janse

Inspiration for a small contemporary galley kitchen in New York with a submerged sink, open cabinets, stainless steel cabinets, white splashback, metro tiled splashback and black floors.
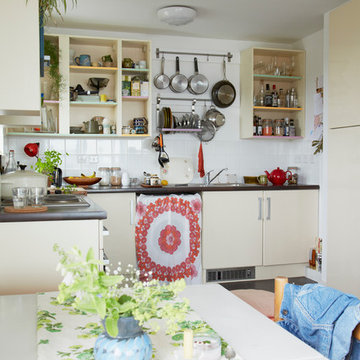
Quick kitchen update - remove doors on upper cupboards to create an open shelving look. Customise further with strips of colourful Washi tape along shelf edges. As featured in the book Home for Now by Joanna Thornhill (Cico Books, 2014). Photography: Emma Mitchell
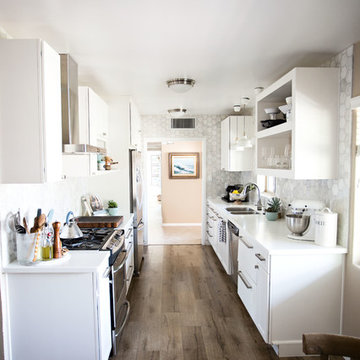
LifeCreated
Photo of a small modern galley kitchen/diner in Phoenix with a double-bowl sink, open cabinets, white cabinets, engineered stone countertops, white splashback, marble splashback, stainless steel appliances, laminate floors, no island, beige floors and white worktops.
Photo of a small modern galley kitchen/diner in Phoenix with a double-bowl sink, open cabinets, white cabinets, engineered stone countertops, white splashback, marble splashback, stainless steel appliances, laminate floors, no island, beige floors and white worktops.
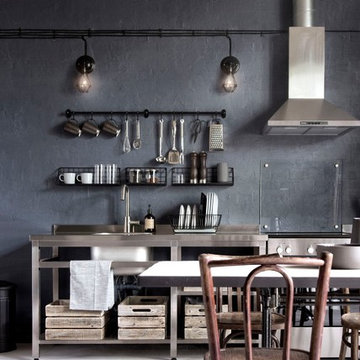
INT2 architecture
This is an example of a small urban single-wall open plan kitchen in Moscow with open cabinets, stainless steel cabinets, stainless steel worktops, stainless steel appliances, painted wood flooring, no island and white floors.
This is an example of a small urban single-wall open plan kitchen in Moscow with open cabinets, stainless steel cabinets, stainless steel worktops, stainless steel appliances, painted wood flooring, no island and white floors.
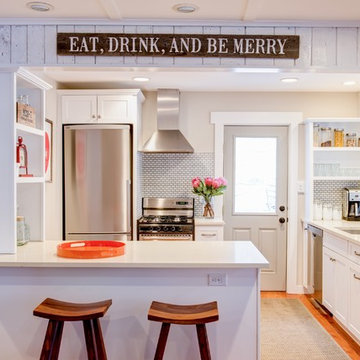
lake cottage, white washed wood, mini subway tile, rustic lake cottage, pops of color
Photo of a small beach style kitchen/diner in Other with a submerged sink, open cabinets, white cabinets, metro tiled splashback, stainless steel appliances, medium hardwood flooring and a breakfast bar.
Photo of a small beach style kitchen/diner in Other with a submerged sink, open cabinets, white cabinets, metro tiled splashback, stainless steel appliances, medium hardwood flooring and a breakfast bar.

Embedded in a Colorado ski resort and accessible only via snowmobile during the winter season, this 1,000 square foot cabin rejects anything ostentatious and oversized, instead opting for a cozy and sustainable retreat from the elements.
This zero-energy grid-independent home relies greatly on passive solar siting and thermal mass to maintain a welcoming temperature even on the coldest days.
The Wee Ski Chalet was recognized as the Sustainability winner in the 2008 AIA Colorado Design Awards, and was featured in Colorado Homes & Lifestyles magazine’s Sustainability Issue.
Michael Shopenn Photography
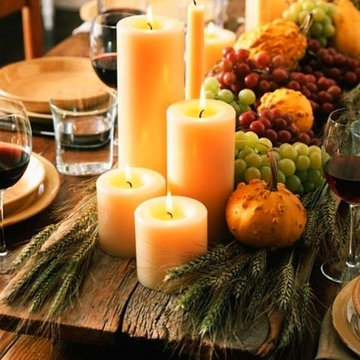
Inspiration for a small rustic galley kitchen/diner in Philadelphia with open cabinets, orange cabinets, yellow splashback and mosaic tiled splashback.
Small Kitchen with Open Cabinets Ideas and Designs
7