Small Kitchen with Open Cabinets Ideas and Designs
Refine by:
Budget
Sort by:Popular Today
61 - 80 of 928 photos
Item 1 of 3
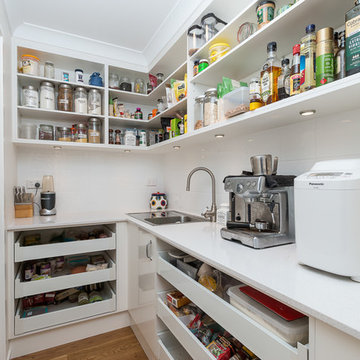
This is an example of a small contemporary l-shaped kitchen pantry in Brisbane with a single-bowl sink, open cabinets, white cabinets, granite worktops, white splashback, ceramic splashback, stainless steel appliances, light hardwood flooring and no island.

This 400 s.f. studio apartment in NYC’s Greenwich Village serves as a pied-a-terre
for clients whose primary residence is on the West Coast.
Although the clients do not reside here full-time, this tiny space accommodates
all the creature comforts of home.
The kitchenette combines custom cool grey lacquered cabinets with brass fittings,
white beveled subway tile, and a warm brushed brass backsplash; an antique
Boucherouite runner and textural woven stools that pull up to the kitchen’s
coffee counter punctuate the clean palette with warmth and the human scale.
The under-counter freezer and refrigerator, along with the 18” dishwasher, are all
panelled to match the cabinets, and open shelving to the ceiling maximizes the
feeling of the space’s volume.
The entry closet doubles as home for a combination washer/dryer unit.
The custom bathroom vanity, with open brass legs sitting against floor-to-ceiling
marble subway tile, boasts a honed gray marble countertop, with an undermount
sink offset to maximize precious counter space and highlight a pendant light. A
tall narrow cabinet combines closed and open storage, and a recessed mirrored
medicine cabinet conceals additional necessaries.
The stand-up shower is kept minimal, with simple white beveled subway tile and
frameless glass doors, and is large enough to host a teak and stainless bench for
comfort; black sink and bath fittings ground the otherwise light palette.
What had been a generic studio apartment became a rich landscape for living.
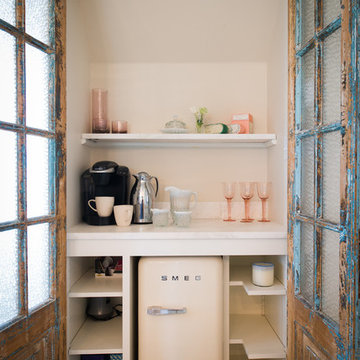
Julia Lehman Photography
Design ideas for a small romantic kitchen in Philadelphia with open cabinets, white cabinets and white appliances.
Design ideas for a small romantic kitchen in Philadelphia with open cabinets, white cabinets and white appliances.
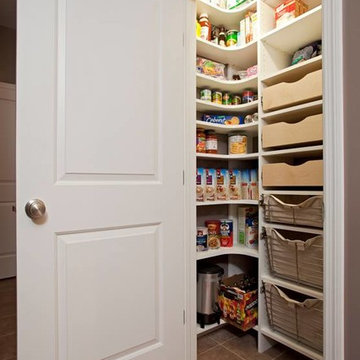
Inspiration for a small classic l-shaped kitchen pantry in Minneapolis with open cabinets and white cabinets.
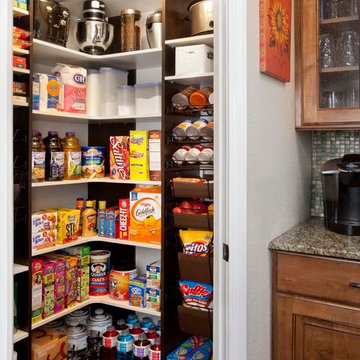
This is an example of a small traditional kitchen pantry in Charleston with open cabinets, white cabinets, medium hardwood flooring and brown floors.
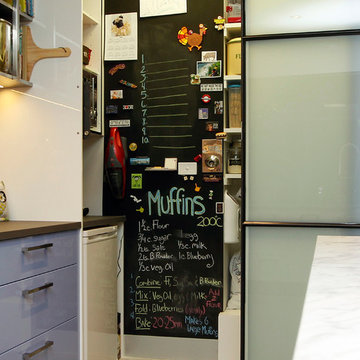
This compact walk-in pantry is perfect for storing the microwave and bar fridge. We love the use of a blackboard wall for you shopping list and recipe ideas. There's even a spot for the dust buster!

Design ideas for a small traditional single-wall kitchen pantry in Chicago with a submerged sink, open cabinets, medium wood cabinets, wood worktops, grey splashback, marble splashback, black appliances, medium hardwood flooring, brown floors and brown worktops.

Black Shaker Kitchen with Granite Worktops
Chris Yacoubian
Photo of a small industrial l-shaped kitchen in Cornwall with a belfast sink, black cabinets, granite worktops, cement tile splashback and open cabinets.
Photo of a small industrial l-shaped kitchen in Cornwall with a belfast sink, black cabinets, granite worktops, cement tile splashback and open cabinets.
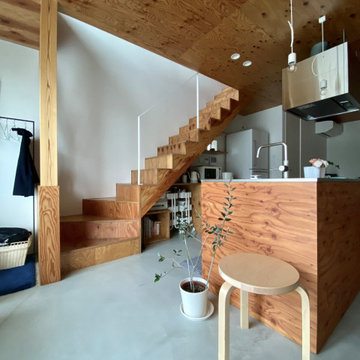
構造用合板で造形キッチンを製作
ダイニングテーブルと高さを揃えている
一体的に利用できるように配慮
造作キッチン
・W2,100×D800×H850
・面材構造用合板 t=24
(ウレタンクリア塗装_ツヤ消し)
・シンク一体型ステンレストップ
(バイブレーション仕上げ)
キッチン設備
・IH ヒーター(AEG)
・食洗器(Panasonic)
・ニッケルサテン水栓(toolbox)
・レンジフード(toolbox)
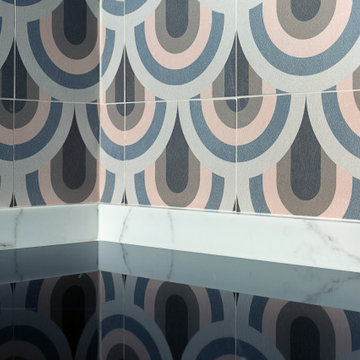
Este azulejo porcelánico de @Fioranese da todo el carácter a la vivienda.
Photo of a small modern l-shaped kitchen/diner in Madrid with a submerged sink, open cabinets, blue cabinets, marble worktops, blue splashback, ceramic splashback, integrated appliances, light hardwood flooring, grey floors and white worktops.
Photo of a small modern l-shaped kitchen/diner in Madrid with a submerged sink, open cabinets, blue cabinets, marble worktops, blue splashback, ceramic splashback, integrated appliances, light hardwood flooring, grey floors and white worktops.

This is an example of a small romantic single-wall open plan kitchen in Tampa with open cabinets, white cabinets, wood worktops, no island, white appliances, white splashback, wood splashback, white floors and brown worktops.
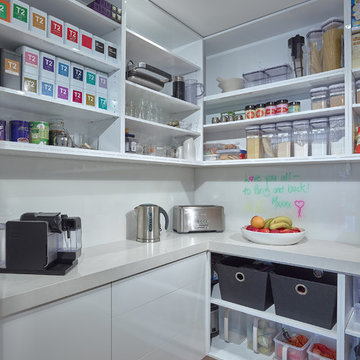
Inspiration for a small contemporary kitchen pantry in Adelaide with open cabinets, white cabinets and white splashback.

Rustic Iron Ceiling Fan with Chestnut Washed Blades
Rustic iron motor finish
Rustic iron finished blades
52" Blade span
Includes 6" downrod
Fan height, blade to ceiling 11"
Overall height, ceiling to bottom of light kit 17.5"
Integrated downlight features frosted glass
Supplied with (2) 35 watt G9 light bulbs for light kit
15 degree blade pitch designed for optimal air
Includes wall/hand remote control system with downlight feature
Premium power 172 X 14 mm torque-induction motor for whisper quiet operation
Triple capacitor, 3 speed reversible motor
Precision balanced motor and blades for wobble-free operation
Vintage Industrial Collection

A cramped and dated kitchen was completely removed. New custom cabinets, built-in wine storage and shelves came from the same shop. Quartz waterfall counters were installed with all-new flooring, LED light fixtures, plumbing fixtures and appliances. A new sliding pocket door provides access from the dining room to the powder room as well as to the backyard. A new tankless toilet as well as new finishes on floor, walls and ceiling make a small powder room feel larger than it is in real life.
Photography:
Chris Gaede Photography
http://www.chrisgaede.com
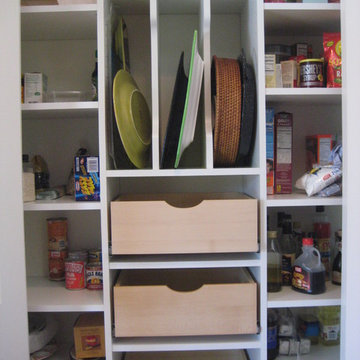
Inspiration for a small contemporary kitchen pantry in Other with open cabinets and white cabinets.

Photo of a small industrial u-shaped open plan kitchen in San Francisco with open cabinets, wood worktops, brown worktops, a submerged sink, coloured appliances, grey floors, a vaulted ceiling and a breakfast bar.
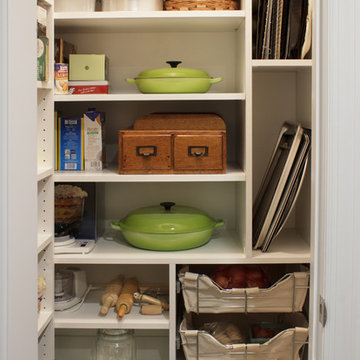
Adjustable shelves are a perfect fit for a kitchen pantry. With stored items ranging from small flat cans to small appliances, you can accommodate various heights and sizes with fully adjustable shelves. That applies to the depth of shelves, as well. Deep shelves are necessary for platters or larger appliances, but shallow shelves keep everything front and center so that each item is easily accessible.
Kara Lashuay

Michael J Letvin
This is an example of a small contemporary l-shaped kitchen pantry in Detroit with open cabinets, white cabinets, laminate countertops and dark hardwood flooring.
This is an example of a small contemporary l-shaped kitchen pantry in Detroit with open cabinets, white cabinets, laminate countertops and dark hardwood flooring.
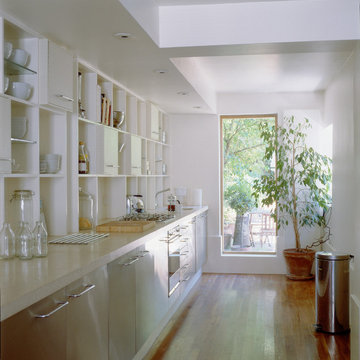
Small terraced house was opened up to make the most of the limited floor area and create a light contemporary living space
Photo of a small contemporary single-wall kitchen/diner in Other with open cabinets, white cabinets, concrete worktops, medium hardwood flooring and no island.
Photo of a small contemporary single-wall kitchen/diner in Other with open cabinets, white cabinets, concrete worktops, medium hardwood flooring and no island.

Inspiration for a small scandinavian l-shaped open plan kitchen in New York with open cabinets, stainless steel appliances, a submerged sink, white cabinets, composite countertops, white splashback, light hardwood flooring, no island and brown floors.
Small Kitchen with Open Cabinets Ideas and Designs
4