Small Shabby-Chic Style Home Design Photos
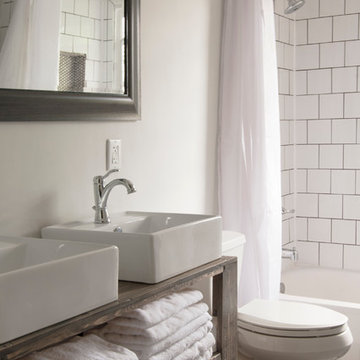
Photo: Adrienne DeRosa © 2015 Houzz
Simple open storage provides easy access to towels and other daily necessities. Bryan designed and built the vanity unit, which with its open shelves makes the bathroom feel larger than it is. Double vessel sinks give the couple the ability to prepare for their days with out infringing on one another.
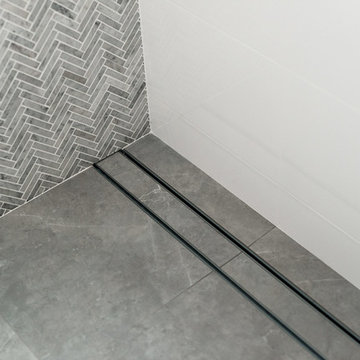
Another beautiful bathroom renovation! We absolutely love this stunning herringbone feature wall tile with class & sophistication. Herringbone is still quite the classic trend giving any bathroom a superior feel. Floor tile in Ash grey, with a marble vein design through it - just beautiful!
Clean lines with stunning Silestone by Cosentino 'White Storm' stone bench top and undermount basin. And a touch of class with of course our friends Reece Bathrooms Reece Accessories. And don't you just love the long channel grate with tile insert, a much cleaner, hidden bathroom drain.
www.start2finishrenovations.com.au
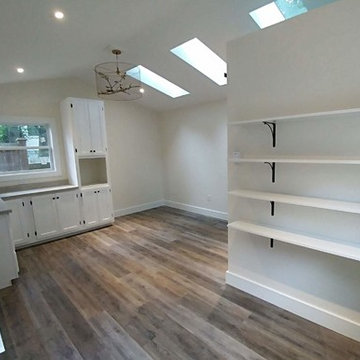
The she shed was intended for a combination art studio and a place to relax for the homeowner who was elderly and suffered with a severe medical condition. We needed to maximize the space to it’s potential, especially since it’s a small space. Included was higher-end pieces such as a stunning chandelier and a stunning Anderson door entrance system. For a more tranquil environment, we incorporated space for comfortable furniture and a propane fireplace. Space was used to the max with built in shelving and cabinetry for the art work and supplies
This 12x18 she-shed was customized with:
Cathedral ceiling with skylights for abundance of natural light
Propane fireplace
Built in cabinets and shelving for art studio supplies
Barn door entrance to small garden tool storage area
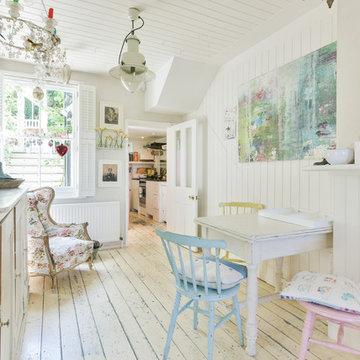
Steve Hall
Inspiration for a small romantic enclosed dining room in Sussex with painted wood flooring, white floors and white walls.
Inspiration for a small romantic enclosed dining room in Sussex with painted wood flooring, white floors and white walls.
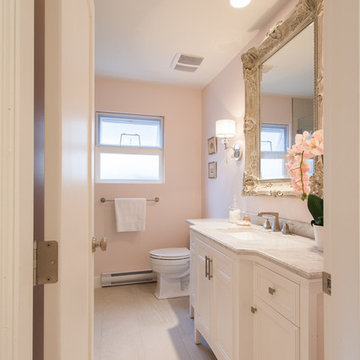
Small romantic shower room bathroom in Vancouver with a submerged sink, shaker cabinets, white cabinets, solid surface worktops, an alcove shower, grey tiles, porcelain tiles, pink walls and porcelain flooring.
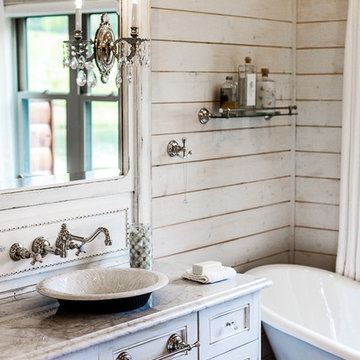
The design of the cabin began with the client’s discovery of an old mirror which had once been part of a hall tree. Painted In a rustic white finish, the orange pine walls of the cabin were painted by the homeowners on hand using a sock and rubbing paint with a light hand so that the knots would show clearly and you would achieve the look of a lime-washed wall. A custom vanity was fashioned to match the details on the antique mirror and a textured iron vessel sink sits atop. Polished nickel faucets, cast iron tub, and old fashioned toilet are from Herbeau. The antique French Iron bed was located on line and brought in from California. The peeling paint shows the layers of age with French blue, white and rust tones peeking through. An iron chandelier adorned with Strauss crystal and created by Schonbek hangs from the ceiling and matching sconces are fastened into the mirror.
Designed by Melodie Durham of Durham Designs & Consulting, LLC.
Photo by Livengood Photographs [www.livengoodphotographs.com/design].
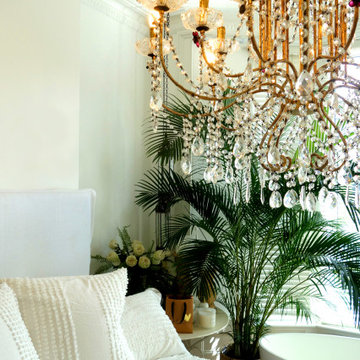
glamorous bedroom with bath
Small shabby-chic style master bedroom in London with white walls, medium hardwood flooring and brown floors.
Small shabby-chic style master bedroom in London with white walls, medium hardwood flooring and brown floors.
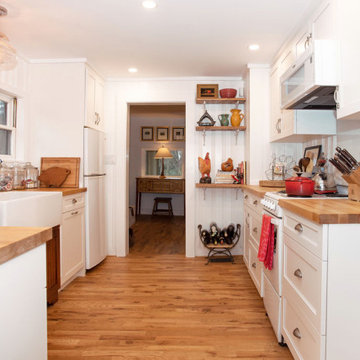
Bright white, shaker style cabinets and butcher block counter tops, combine to brighten up this cottage kitchen.
A farmhouse sink base in a contrasting wood adds a vintage feel.

Un air de boudoir pour cet espace, entre rangements aux boutons en laiton, et la niche qui accueille son miroir doré sur fond de mosaïque rose ! Beaucoup de détails qui font la différence !
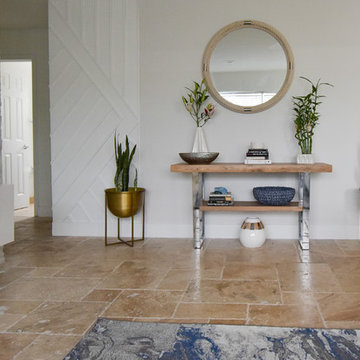
This is an example of a small romantic open plan living room in Other with beige walls, terracotta flooring and a wall mounted tv.
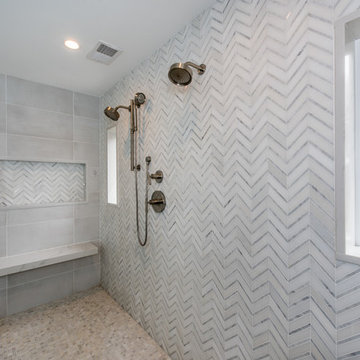
FineCraft Contractors, Inc.
Soleimani Photography
Small vintage ensuite bathroom in DC Metro with blue cabinets, an alcove shower, porcelain tiles, grey walls, porcelain flooring, multi-coloured floors and a sliding door.
Small vintage ensuite bathroom in DC Metro with blue cabinets, an alcove shower, porcelain tiles, grey walls, porcelain flooring, multi-coloured floors and a sliding door.
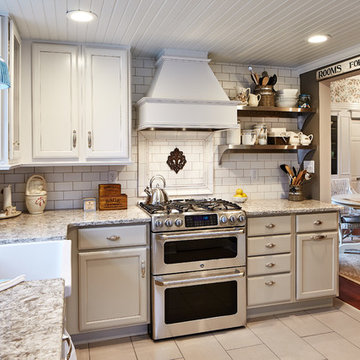
This small kitchen was inaccessible from the existing dining room. The rooms adjacent to the kitchen were needing natural light and improved flow. Opening the wall between the spaces, updating all the systems, finishes and reworking the layout turned this outdated space into as sensation shabby-chic redux! Jay Fram Photography
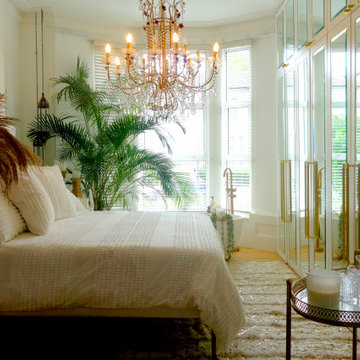
glamorous bedroom
Design ideas for a small romantic master bedroom in London with white walls, medium hardwood flooring and brown floors.
Design ideas for a small romantic master bedroom in London with white walls, medium hardwood flooring and brown floors.
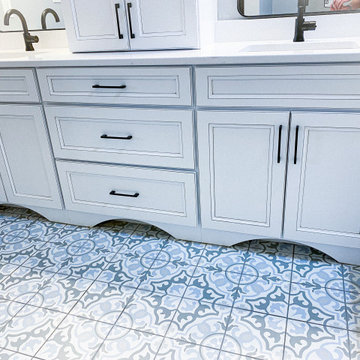
Inspiration for a small shabby-chic style ensuite bathroom in Other with recessed-panel cabinets, white cabinets, a built-in bath, a walk-in shower, a two-piece toilet, grey tiles, marble tiles, grey walls, porcelain flooring, a submerged sink, engineered stone worktops, multi-coloured floors, a hinged door, white worktops, double sinks and a built in vanity unit.
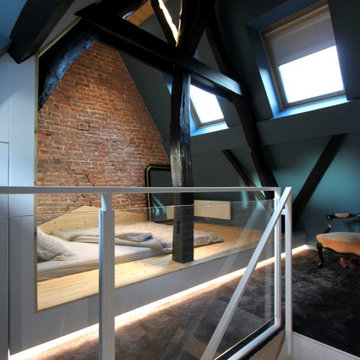
Aménagement sous comble sur mesure esprit cabane.
Inspiration for a small romantic guest bedroom in Lille with blue walls, carpet, no fireplace, black floors, exposed beams and wood walls.
Inspiration for a small romantic guest bedroom in Lille with blue walls, carpet, no fireplace, black floors, exposed beams and wood walls.
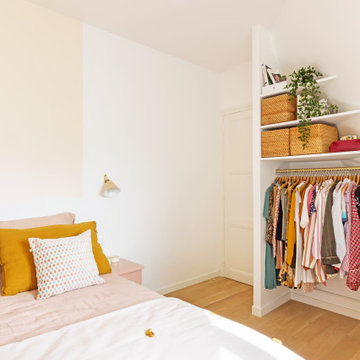
Il n'a pas été facile de savoir quoi faire de ces murs en pente, mais la solution a été trouvée: ce sera un dressing ouvert sur mesure !
Avec des étagères ouvertes et un meuble tiroirs.
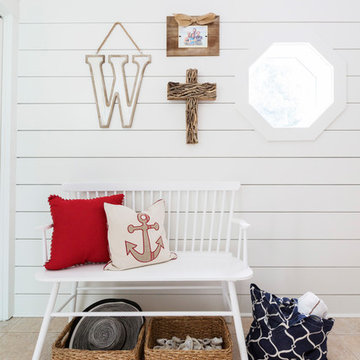
Make your entryway personalized with flairs that are special to you and your family. #30adesigngroup
This is an example of a small vintage vestibule in Miami with white walls, a single front door and beige floors.
This is an example of a small vintage vestibule in Miami with white walls, a single front door and beige floors.
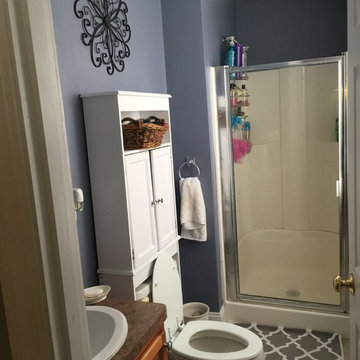
-white, black and gray decorative accents with a touch of natural wood elements
-white sheer curtains
-french influence
This is an example of a small shabby-chic style shower room bathroom in Providence with purple walls and porcelain flooring.
This is an example of a small shabby-chic style shower room bathroom in Providence with purple walls and porcelain flooring.
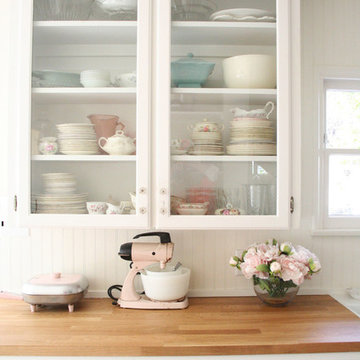
Embracing the vintage, and her love for Shabby Chic style, this coastal beach client wanted to retain her original stove, as well as her original kitchen cabinets. We also kept all her vintage china and old appliances. We removed the old tile counter and backsplash, and replaced them with a butcherblock countertop from IKEA, and beadboard backsplash. The farmhouse sink and bridge faucet and vintage style chandelier were also purchased for the new space. Since my client doesn't use the old stove very often, she opted for no hood above the stove. The breakfast nook is quite tiny yet still suitable for morning breakfasts for two.
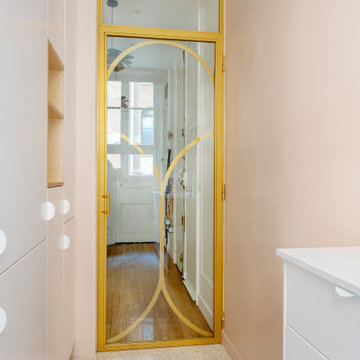
Après plusieurs visites d'appartement, nos clients décident d'orienter leurs recherches vers un bien à rénover afin de pouvoir personnaliser leur futur foyer.
Leur premier achat va se porter sur ce charmant 80 m2 situé au cœur de Paris. Souhaitant créer un bien intemporel, ils travaillent avec nos architectes sur des couleurs nudes, terracota et des touches boisées. Le blanc est également au RDV afin d'accentuer la luminosité de l'appartement qui est sur cour.
La cuisine a fait l'objet d'une optimisation pour obtenir une profondeur de 60cm et installer ainsi sur toute la longueur et la hauteur les rangements nécessaires pour être ultra-fonctionnelle. Elle se ferme par une élégante porte art déco dessinée par les architectes.
Dans les chambres, les rangements se multiplient ! Nous avons cloisonné des portes inutiles qui sont changées en bibliothèque; dans la suite parentale, nos experts ont créé une tête de lit sur-mesure et ajusté un dressing Ikea qui s'élève à présent jusqu'au plafond.
Bien qu'intemporel, ce bien n'en est pas moins singulier. A titre d'exemple, la salle de bain qui est un clin d'œil aux lavabos d'école ou encore le salon et son mur tapissé de petites feuilles dorées.
Small Shabby-Chic Style Home Design Photos
11



















