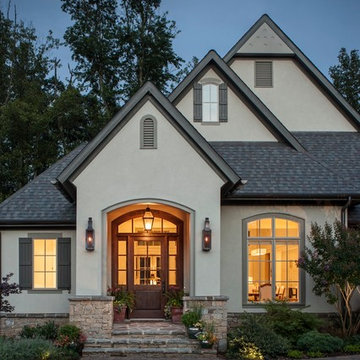Traditional Blue House Exterior Ideas and Designs
Sort by:Popular Today
61 - 80 of 105,471 photos
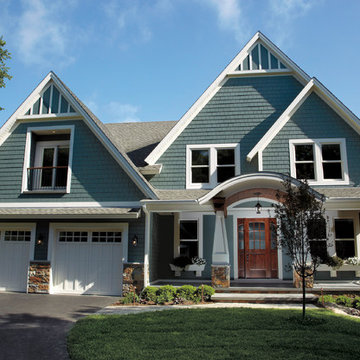
Medium sized and green traditional two floor detached house in Minneapolis with wood cladding, a shingle roof and a pitched roof.
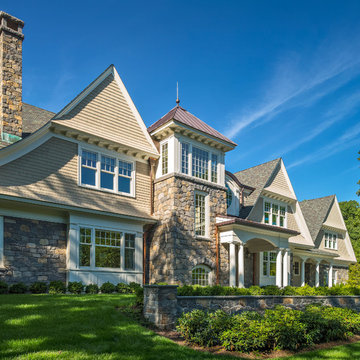
Built by Sanford Custom Builders and custom designed by Jan Gleysteen Architects, this classical shingle and stone home offers finely crafted architectural details throughout. The home is situated on a gentle knoll and is approached by a circular receiving court. Amenities include 5 en-suite bedrooms including a master bedroom with adjoining luxurious spa bath, walk up office suite with additional bath, media/movie theater room, step-down mahogany family room, first floor office with wood paneling and barrel vaulted ceilings. On the lower level there is a gym, wet bar and billiard room.
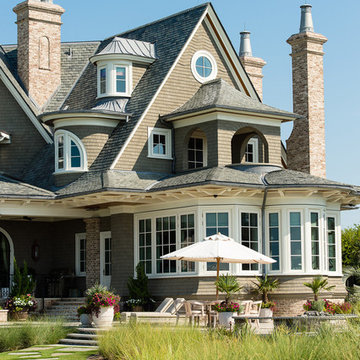
Ocean Front Elevation with Covered Porch, Raised Patio and Brick Chimneys
Expansive and brown traditional house exterior in Charleston with three floors, a pitched roof and wood cladding.
Expansive and brown traditional house exterior in Charleston with three floors, a pitched roof and wood cladding.
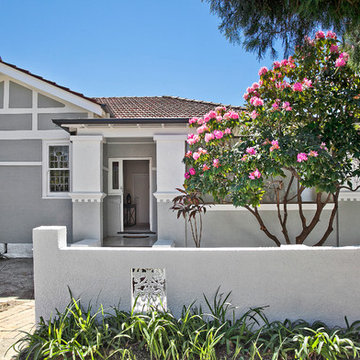
Refreshed throughout to display its classical Federation features, the home showcases multiple sundrenched living areas and charismatic wraparound gardens; innately warm and inviting.
-Crisply painted inside and out, brand-new carpeting
-Formal lounge with decorative fireplace, linked dining room
-Large separate family and dining room at the rear bathed in sunlight through walls of glass
-Expansive level backyard planted with mature flowering trees
-Leaded timber windows, high ornate ceilings throughout
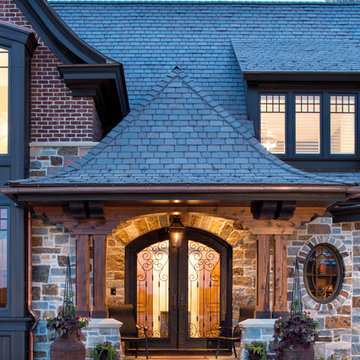
Inspiration for an expansive and brown traditional two floor house exterior in Minneapolis with stone cladding and a pitched roof.
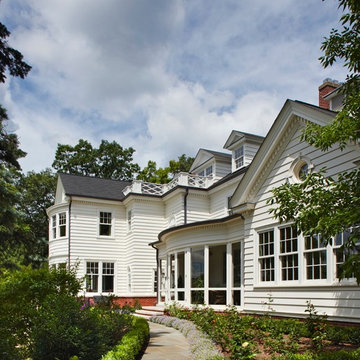
Services included Architectural Design, Hardscape Design and partial Interior Design assistance.
Expansive and white traditional house exterior in Detroit with three floors, wood cladding and a pitched roof.
Expansive and white traditional house exterior in Detroit with three floors, wood cladding and a pitched roof.

Newport653
This is an example of a white and large classic two floor detached house in Charleston with wood cladding and a mixed material roof.
This is an example of a white and large classic two floor detached house in Charleston with wood cladding and a mixed material roof.
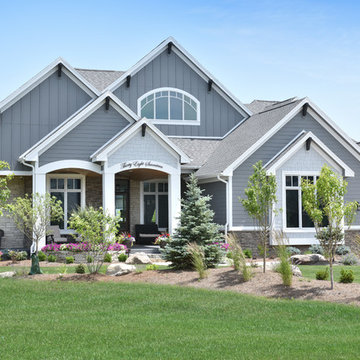
Paul Gates
Inspiration for an expansive and blue classic bungalow house exterior in Other with mixed cladding and a hip roof.
Inspiration for an expansive and blue classic bungalow house exterior in Other with mixed cladding and a hip roof.
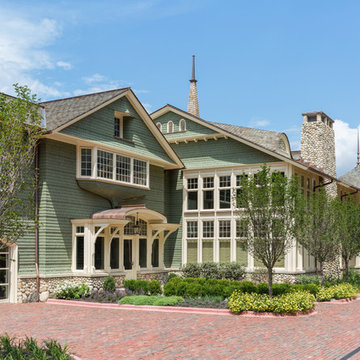
Lowell Custom Homes, Lake Geneva, WI. Lake house in Fontana, Wi. Classic shingle style architecture featuring fine exterior detailing and finished in Benjamin Moore’s Great Barrington Green HC122 with French Vanilla trim. The roof is Cedar Shake with Copper Gutters and Downspouts.
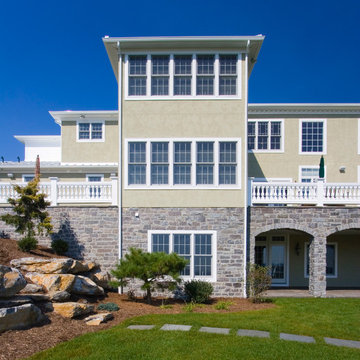
A view of the exterior three stories - the daylight basement and the two stories above with double deck areas and patio below.
Design ideas for an expansive and beige classic house exterior in Other with three floors and a hip roof.
Design ideas for an expansive and beige classic house exterior in Other with three floors and a hip roof.
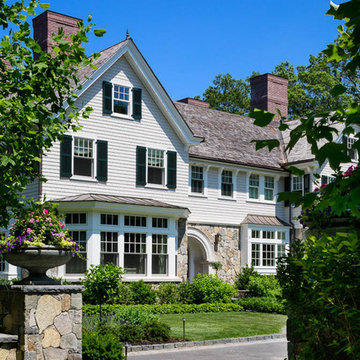
Greg Premru
Photo of an expansive and gey traditional house exterior in Boston with three floors, mixed cladding and a pitched roof.
Photo of an expansive and gey traditional house exterior in Boston with three floors, mixed cladding and a pitched roof.
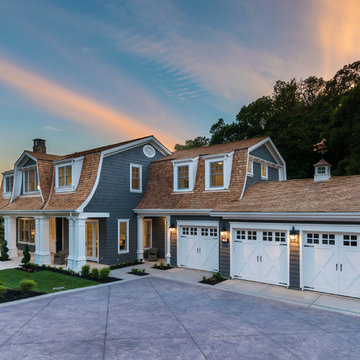
Photo of a large and gey traditional two floor house exterior in San Francisco with wood cladding and a pitched roof.
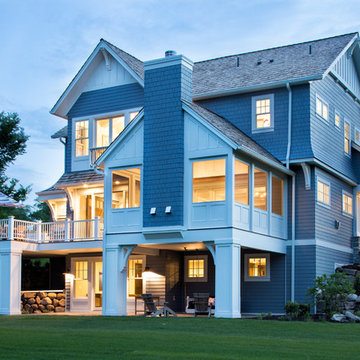
With an updated, coastal feel, this cottage-style residence is right at home in its Orono setting. The inspired architecture pays homage to the graceful tradition of historic homes in the area, yet every detail has been carefully planned to meet today’s sensibilities. Here, reclaimed barnwood and bluestone meet glass mosaic and marble-like Cambria in perfect balance.
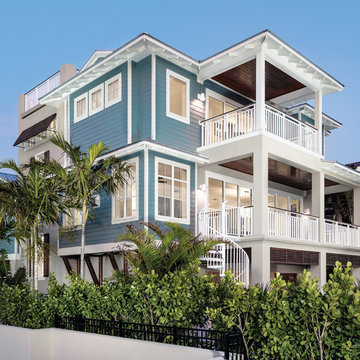
This home was featured in the May 2016 edition of HOME & DESIGN Magazine. To see the rest of the home tour as well as other luxury homes featured, visit http://www.homeanddesign.net/coastal-craftsman/
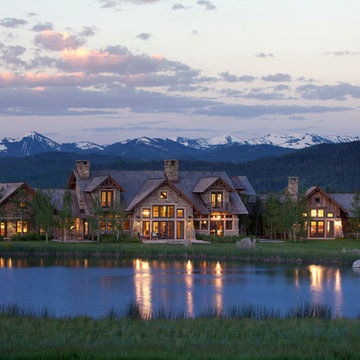
A custom home in Jackson, Wyoming
This is an example of a large and beige traditional two floor house exterior in Other with stone cladding and a pitched roof.
This is an example of a large and beige traditional two floor house exterior in Other with stone cladding and a pitched roof.
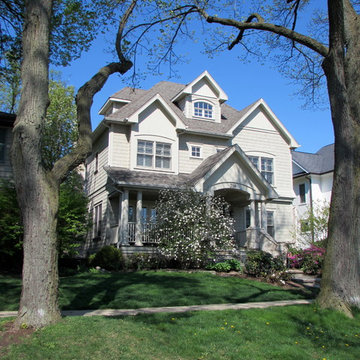
Shingle Hill -This center entry home is balanced by an offset front porch.
Design ideas for a medium sized and gey traditional two floor detached house in Chicago with vinyl cladding, a pitched roof and a shingle roof.
Design ideas for a medium sized and gey traditional two floor detached house in Chicago with vinyl cladding, a pitched roof and a shingle roof.
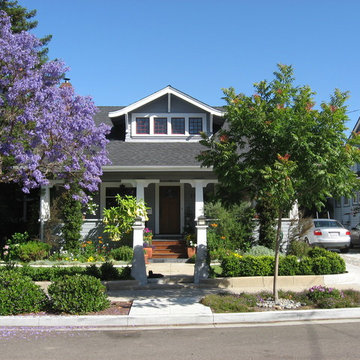
Small and gey traditional two floor house exterior in San Luis Obispo with a pitched roof.
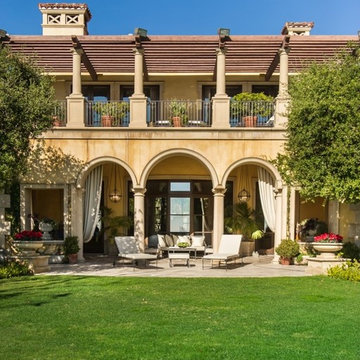
This is where we would put the water feature. We also proposed a change to the floor plan that would allow us to create a two story space in the living room.
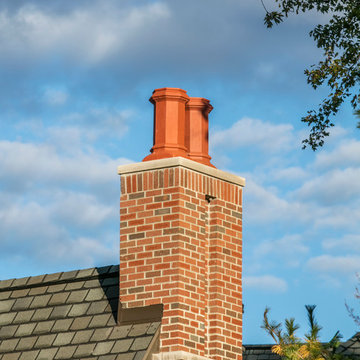
This style of home is not common to the area, and it’s becoming a lost art.Several elevations were drawn, but the client kept gravitating toward the all-brick English revival elements. They wanted the best of both worlds: a vintage 1800s look with modern amenities incorporating communal spaces, but also private areas. Full bed brick and full thickness manmade limestone, intricate gables, plus the builder’s perfectionist tendencies resulted in a stunning showcase for the entire team.
Bill Lindhout Photography
Traditional Blue House Exterior Ideas and Designs
4
