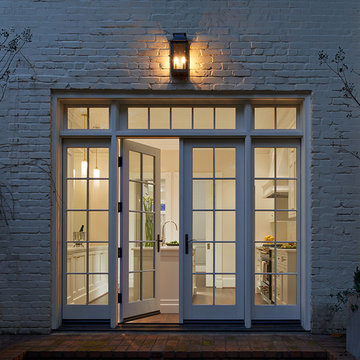Traditional Blue House Exterior Ideas and Designs
Refine by:
Budget
Sort by:Popular Today
81 - 100 of 105,472 photos
Item 1 of 3
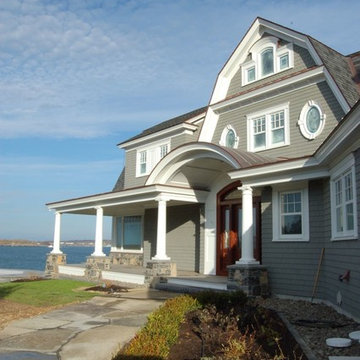
Marvin Windows of Portland, ME
Inspiration for an expansive and gey traditional house exterior in Portland Maine with three floors, wood cladding and a mansard roof.
Inspiration for an expansive and gey traditional house exterior in Portland Maine with three floors, wood cladding and a mansard roof.
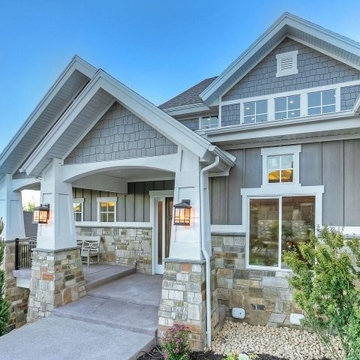
Front exterior of Parade Home.
Design ideas for a medium sized and gey traditional house exterior in Salt Lake City with three floors, mixed cladding and a mansard roof.
Design ideas for a medium sized and gey traditional house exterior in Salt Lake City with three floors, mixed cladding and a mansard roof.
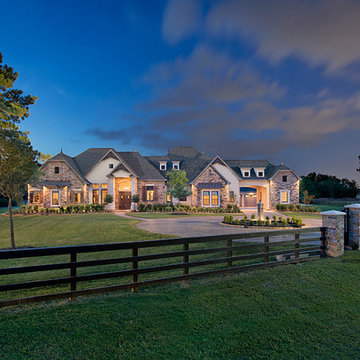
Inspiration for a large and beige traditional two floor detached house in Houston with mixed cladding, a hip roof and a shingle roof.
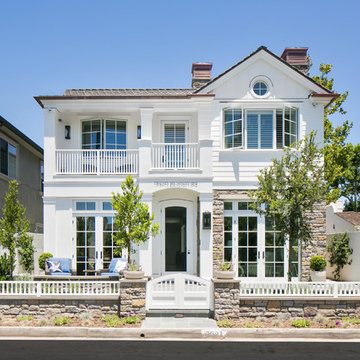
Ryan Garvin
This is an example of a white traditional two floor house exterior in Orange County with mixed cladding.
This is an example of a white traditional two floor house exterior in Orange County with mixed cladding.
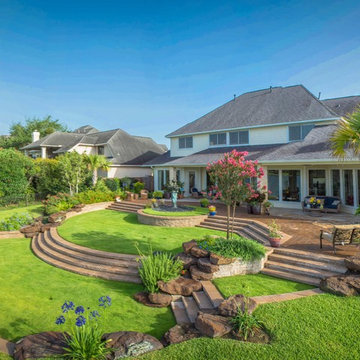
Daniel Kelly Photography
This is an example of a large and yellow traditional two floor house exterior in Houston with mixed cladding.
This is an example of a large and yellow traditional two floor house exterior in Houston with mixed cladding.
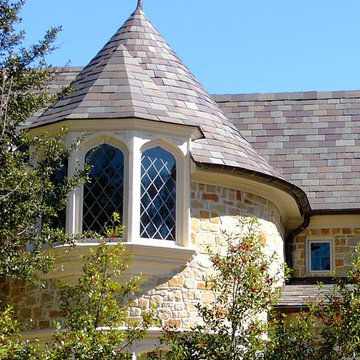
Design ideas for an expansive and beige classic two floor house exterior in Dallas with stone cladding.
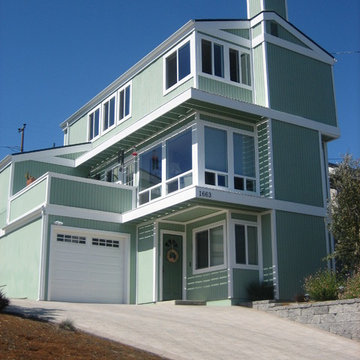
Photo of a large and green classic house exterior in San Luis Obispo with three floors, vinyl cladding and a pitched roof.
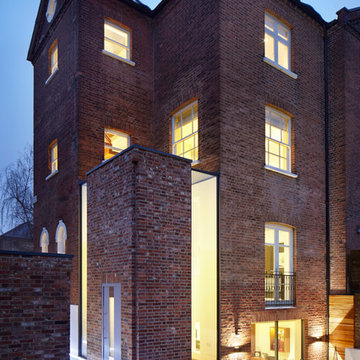
Jack Hobhouse
Photo of a red classic brick house exterior in London with three floors.
Photo of a red classic brick house exterior in London with three floors.
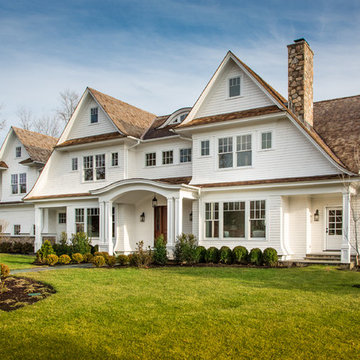
Design ideas for a large and white traditional detached house in New York with three floors, wood cladding, a pitched roof and a shingle roof.
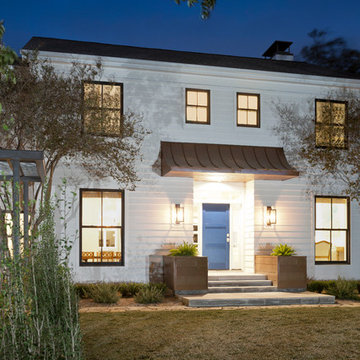
Front entry of the house after the renovation.
Construction by RisherMartin Fine Homes
Interior Design by Alison Mountain Interior Design
Landscape by David Wilson Garden Design
Photography by Andrea Calo
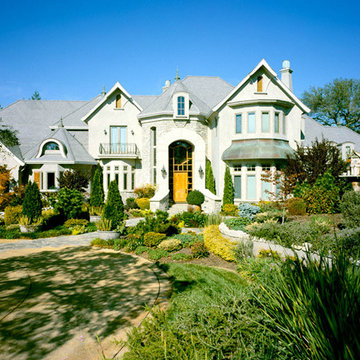
This is an example of an expansive and gey classic house exterior in Sacramento with three floors, mixed cladding and a hip roof.
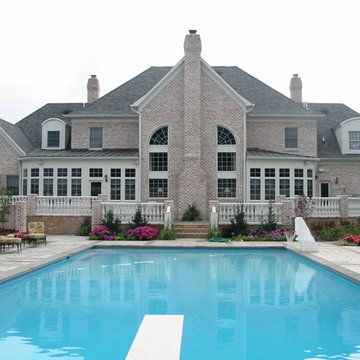
Inspiration for an expansive classic two floor brick house exterior in DC Metro.
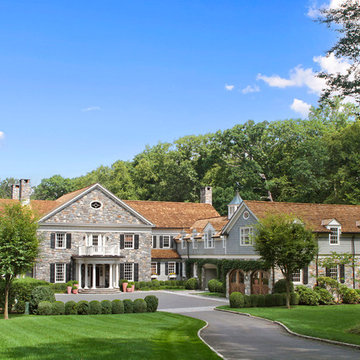
Inspiration for an expansive and multi-coloured classic two floor detached house in New York with mixed cladding, a pitched roof and a shingle roof.
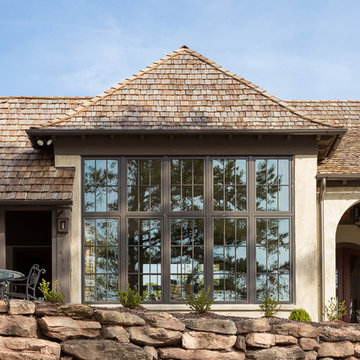
This English arts and crafts-inspired home combines stone and stucco with a cedar shake roof. The architecture features curved roof lines and an octagonal stair turret that serves as a focal point at the front of the home. Inside, plaster arches create an old world backdrop that contrasts with the modern kitchen. Expansive windows allow for an abundance of natural light and bring the lake view into every room.
Kevin Meechan / Meechan Architectural Photography
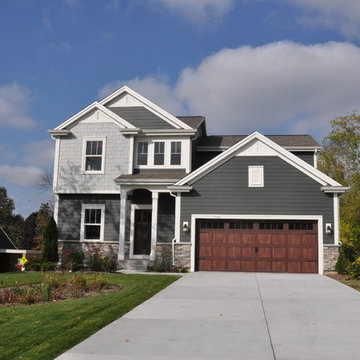
Inspiration for a medium sized and gey traditional two floor house exterior in Milwaukee with vinyl cladding.
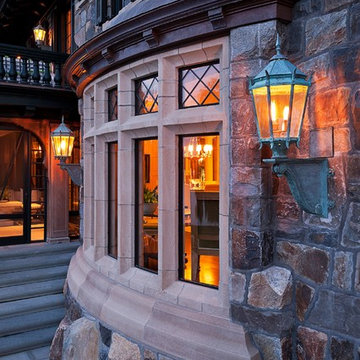
Hope’s® Empire Bronze™ windows and doors–providing "an ageless, elegant beauty"–were installed in this 14,000-square-foot, lakefront mansion in upstate New York. --- ©2014 Christian Phillips Photography
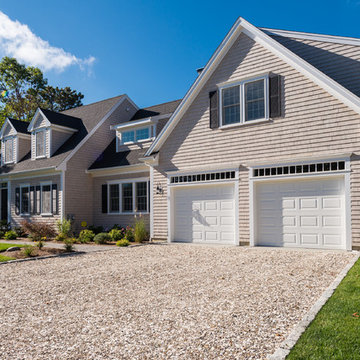
Medium sized traditional two floor house exterior in Boston with wood cladding and a pitched roof.
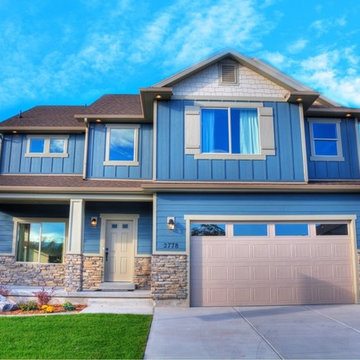
This is an example of a large and blue traditional two floor house exterior in Salt Lake City with wood cladding.
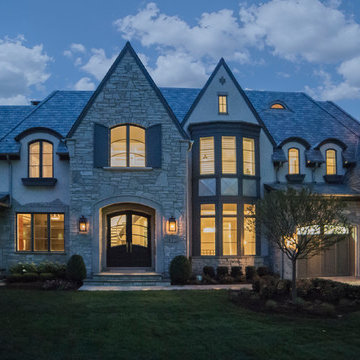
Front
This is an example of an expansive and gey traditional house exterior in Chicago with three floors and stone cladding.
This is an example of an expansive and gey traditional house exterior in Chicago with three floors and stone cladding.
Traditional Blue House Exterior Ideas and Designs
5
