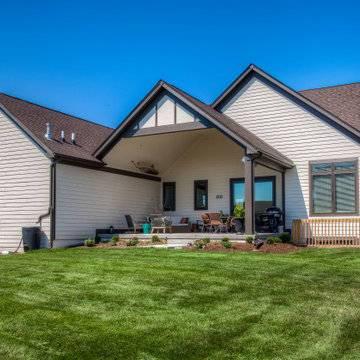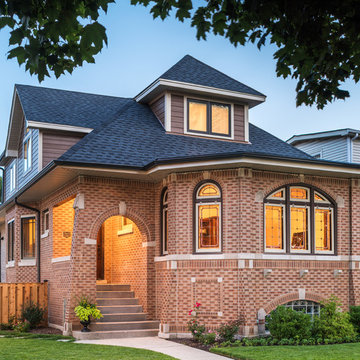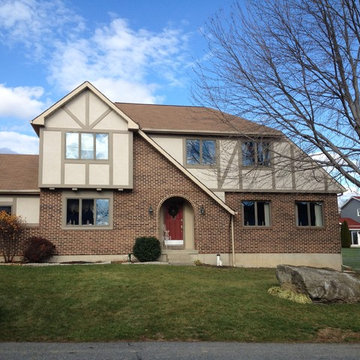Traditional Blue House Exterior Ideas and Designs
Refine by:
Budget
Sort by:Popular Today
161 - 180 of 105,472 photos
Item 1 of 3
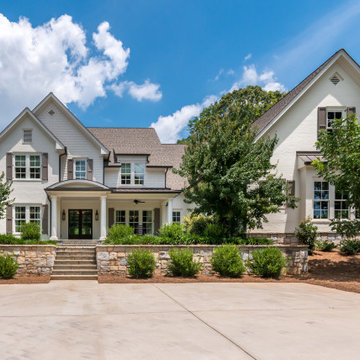
Front view of Ford Creek THD-2037. View plan: https://www.thehousedesigners.com/plan/ford-creek-2037/
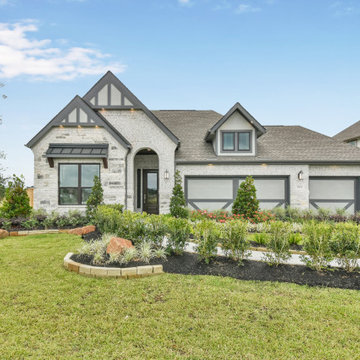
Photo of a medium sized and white classic bungalow detached house in Houston with mixed cladding, a pitched roof and a shingle roof.
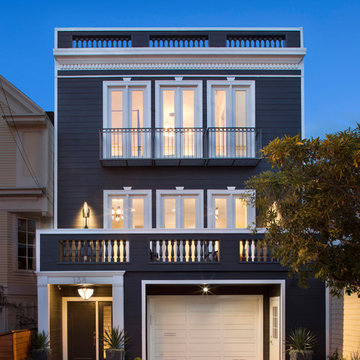
Paul Dyer Photography
Photo of a large traditional detached house in San Francisco with three floors.
Photo of a large traditional detached house in San Francisco with three floors.
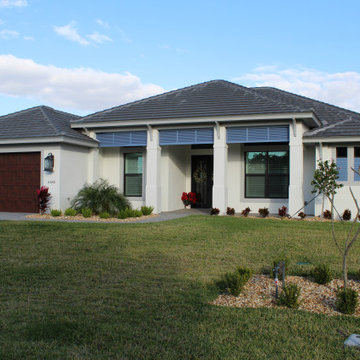
This is an example of a large and white traditional bungalow render detached house in Miami with a hip roof and a shingle roof.
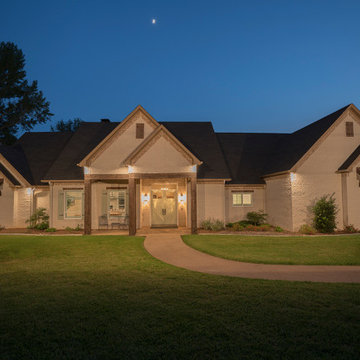
Photo of a large and white traditional bungalow brick detached house in Dallas with a pitched roof and a shingle roof.
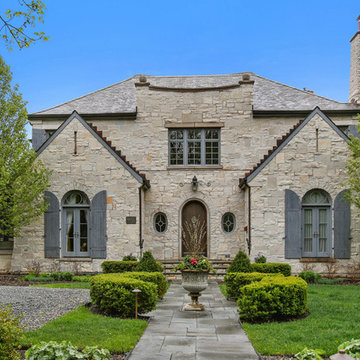
Design ideas for a gey traditional two floor detached house in Chicago with stone cladding, a shingle roof and a hip roof.
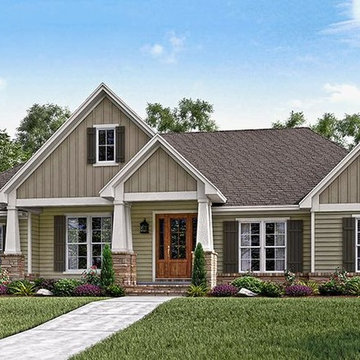
Designed with fine Craftsman details, this house plan presents a classic Craftsman exterior. The covered front porch offers a welcoming front entry to greet friends and family.

Located near the base of Scottsdale landmark Pinnacle Peak, the Desert Prairie is surrounded by distant peaks as well as boulder conservation easements. This 30,710 square foot site was unique in terrain and shape and was in close proximity to adjacent properties. These unique challenges initiated a truly unique piece of architecture.
Planning of this residence was very complex as it weaved among the boulders. The owners were agnostic regarding style, yet wanted a warm palate with clean lines. The arrival point of the design journey was a desert interpretation of a prairie-styled home. The materials meet the surrounding desert with great harmony. Copper, undulating limestone, and Madre Perla quartzite all blend into a low-slung and highly protected home.
Located in Estancia Golf Club, the 5,325 square foot (conditioned) residence has been featured in Luxe Interiors + Design’s September/October 2018 issue. Additionally, the home has received numerous design awards.
Desert Prairie // Project Details
Architecture: Drewett Works
Builder: Argue Custom Homes
Interior Design: Lindsey Schultz Design
Interior Furnishings: Ownby Design
Landscape Architect: Greey|Pickett
Photography: Werner Segarra
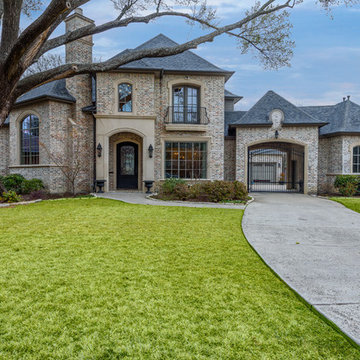
All images Copyright Mike Healey Productions, Inc.
This is an example of a large and multi-coloured traditional two floor brick detached house in Dallas with a pitched roof and a shingle roof.
This is an example of a large and multi-coloured traditional two floor brick detached house in Dallas with a pitched roof and a shingle roof.
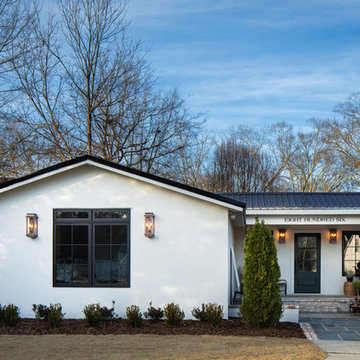
Exterior front of remodeled home in Homewood Alabama. Photographed for Willow Homes and Willow Design Studio by Birmingham Alabama based architectural and interiors photographer Tommy Daspit. See more of his work on his website http://tommydaspit.com
All images are ©2019 Tommy Daspit Photographer and my not be reused without express written permission.
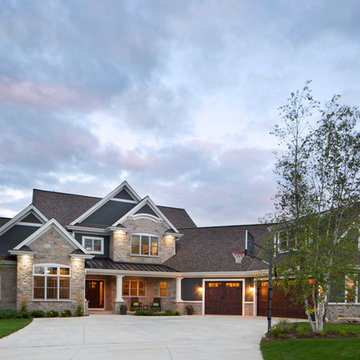
2 story French Country with dark bronze metal roof covered porch and pillar accents. Gables trimmed in white with James Hardie Iron Gray siding and thin veneer stone. Carriage style garage doors on an angled garage. Weathered Wood GAF Timberline shingles. (Ryan Hainey)
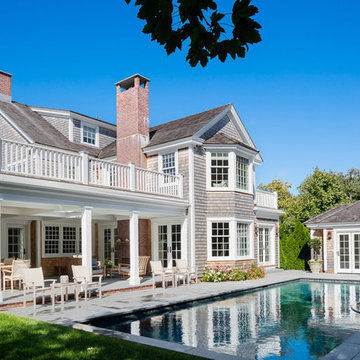
Greg Premru
Photo of a medium sized and white classic detached house in Boston with three floors, wood cladding, a pitched roof and a shingle roof.
Photo of a medium sized and white classic detached house in Boston with three floors, wood cladding, a pitched roof and a shingle roof.
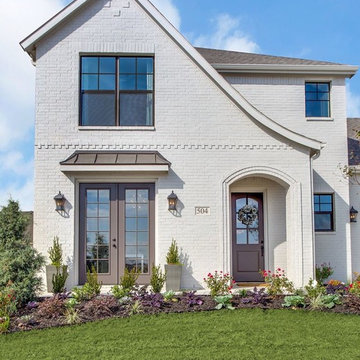
Inspiration for a medium sized and white classic two floor brick detached house in Salt Lake City with a hip roof and a shingle roof.
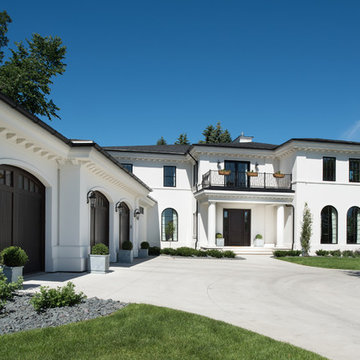
Scott Amundson Photography
White classic two floor detached house in Other with stone cladding, a hip roof and a shingle roof.
White classic two floor detached house in Other with stone cladding, a hip roof and a shingle roof.
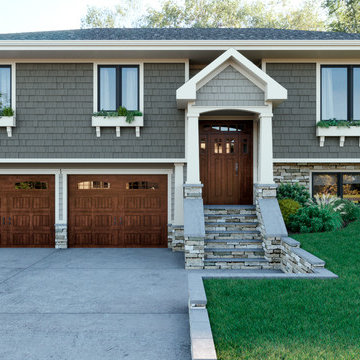
AFTER: Our design includes a new entryway gabled roof along with a combination a shake and lap siding, cultured stone, Pella craftsman style garage/entry doors and Pella 450 Series Casement windows with decorative flower boxes below.
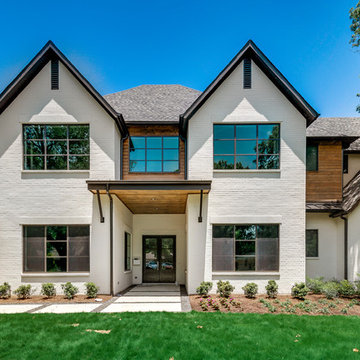
White traditional two floor detached house in Dallas with mixed cladding, a hip roof and a shingle roof.
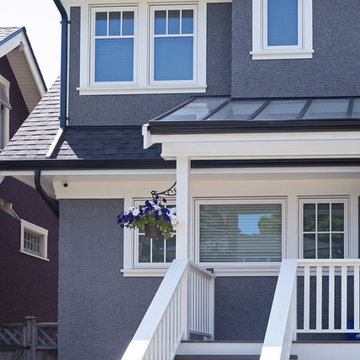
Design ideas for a medium sized and gey traditional two floor render detached house in Vancouver with a pitched roof and a shingle roof.
Traditional Blue House Exterior Ideas and Designs
9
