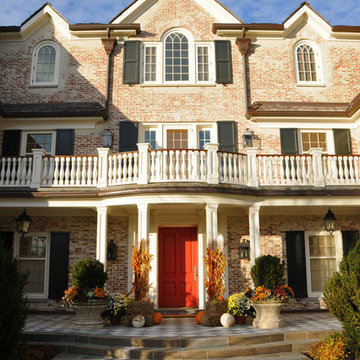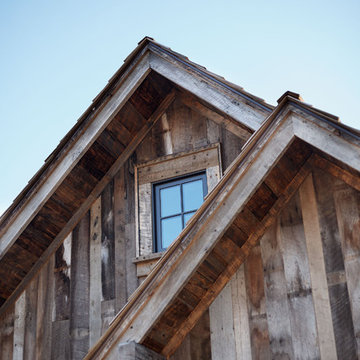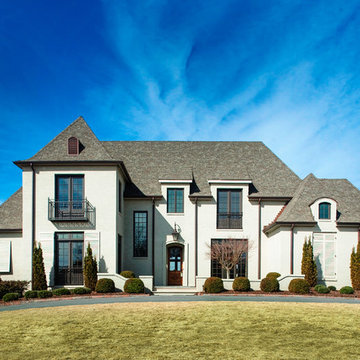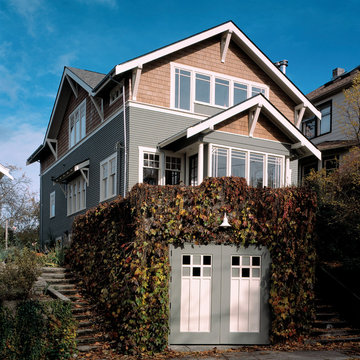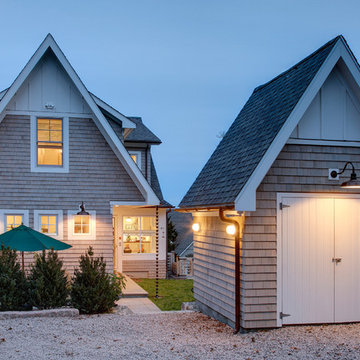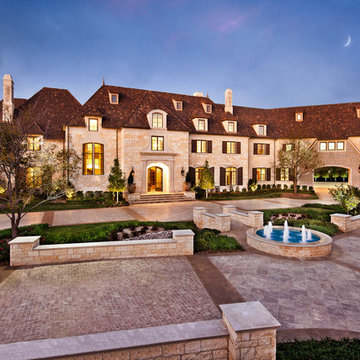Traditional Blue House Exterior Ideas and Designs
Refine by:
Budget
Sort by:Popular Today
121 - 140 of 105,472 photos
Item 1 of 3
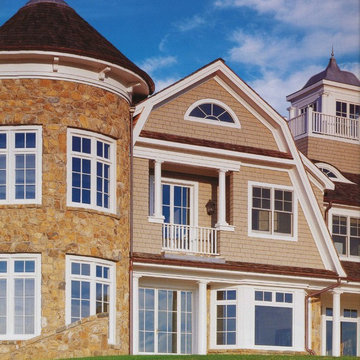
Photo of an expansive and beige classic two floor house exterior in New York with stone cladding and a mansard roof.
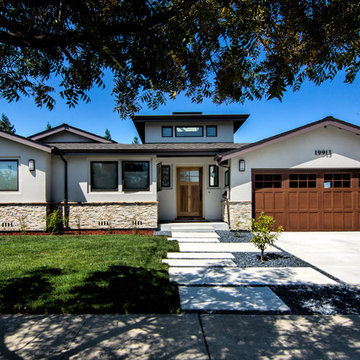
Photography: Mark PInkerton
Traditional house exterior in San Francisco.
Traditional house exterior in San Francisco.
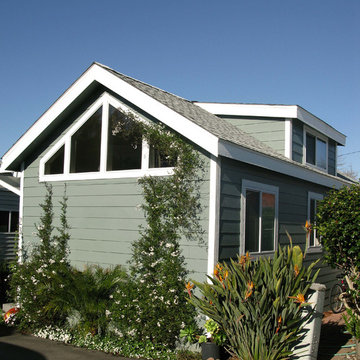
This beach home provides you with the opportunity to have a small garden .
Photo of a classic house exterior in Phoenix.
Photo of a classic house exterior in Phoenix.
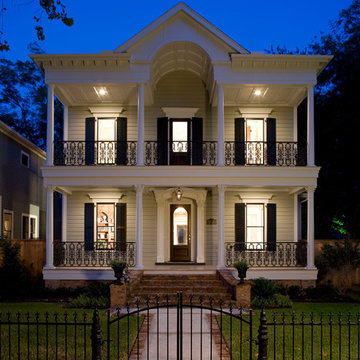
Felix Sanchez
Inspiration for an expansive and white classic two floor front detached house in Houston.
Inspiration for an expansive and white classic two floor front detached house in Houston.
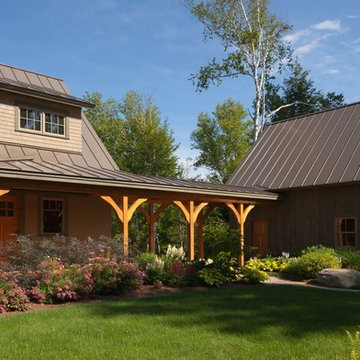
Steve Bronstein
Photo of a brown traditional two floor house exterior in Burlington with a metal roof.
Photo of a brown traditional two floor house exterior in Burlington with a metal roof.
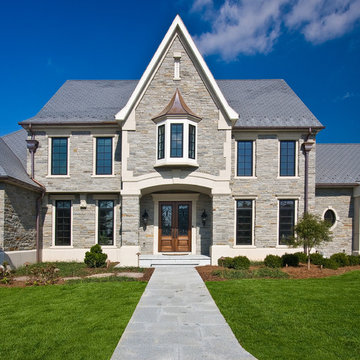
Proffessional Photographer, some designer
Photo of a classic house exterior in Philadelphia with stone cladding.
Photo of a classic house exterior in Philadelphia with stone cladding.
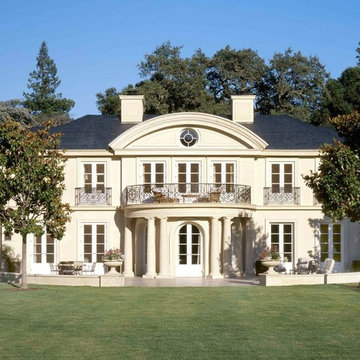
Curved pediment above the half circular terrace at the rear garden elevation.
Photographer: Mark Darley, Matthew Millman
Expansive and beige traditional two floor detached house in San Francisco with stone cladding, a pitched roof and a shingle roof.
Expansive and beige traditional two floor detached house in San Francisco with stone cladding, a pitched roof and a shingle roof.
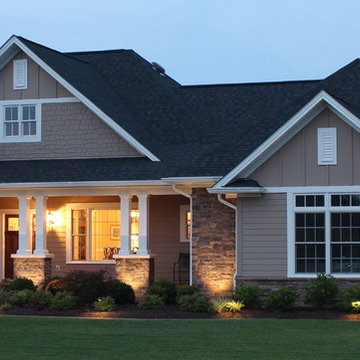
Inspiration for a brown classic two floor house exterior in Other with mixed cladding and a hip roof.
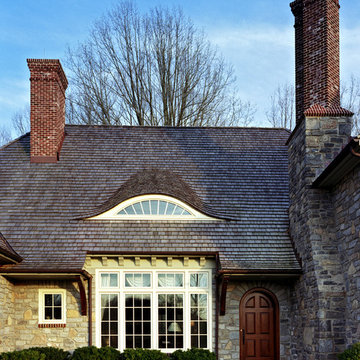
Photographer: Tom Crane
This is an example of a traditional house exterior in Philadelphia with stone cladding and a shingle roof.
This is an example of a traditional house exterior in Philadelphia with stone cladding and a shingle roof.
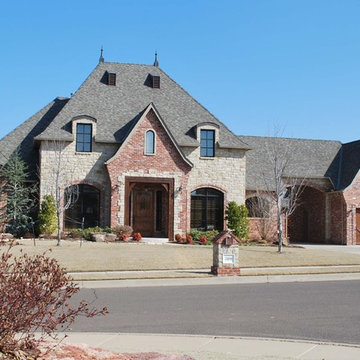
Inspiration for an expansive and beige classic two floor house exterior in Oklahoma City with mixed cladding.
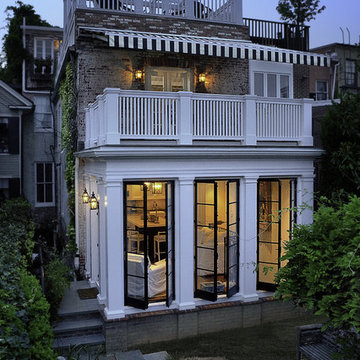
Thorsen Construction is an award-winning general contractor focusing on luxury renovations, additions and new homes in Washington D.C. Metropolitan area. In every instance, Thorsen partners with architects and homeowners to deliver an exceptional, turn-key construction experience. For more information, please visit our website at www.thorsenconstruction.us .

This little white cottage has been a hit! See our project " Little White Cottage for more photos. We have plans from 1379SF to 2745SF.
Photo of a small and white classic two floor detached house in Charleston with concrete fibreboard cladding, a pitched roof and a metal roof.
Photo of a small and white classic two floor detached house in Charleston with concrete fibreboard cladding, a pitched roof and a metal roof.
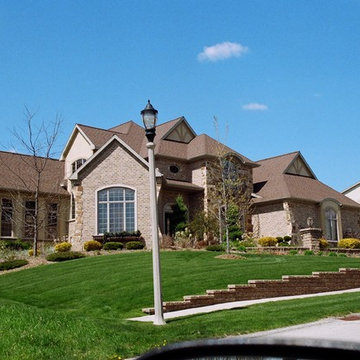
This custom home was designed for the site. It is mainly orientated to take advantage of both the views and the sun, It features curved stone walls, curved windows, stucco exterior.
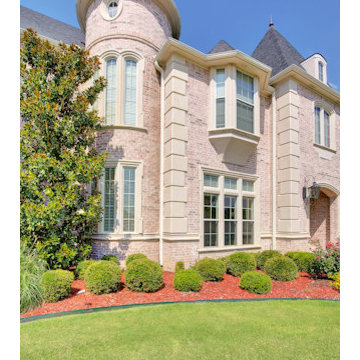
A front view from the circle drive of the turret
Design ideas for an expansive classic two floor house exterior in Dallas.
Design ideas for an expansive classic two floor house exterior in Dallas.
Traditional Blue House Exterior Ideas and Designs
7
