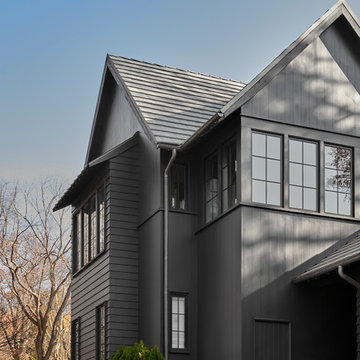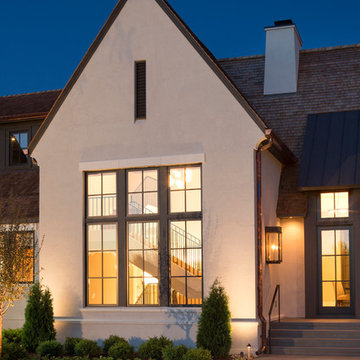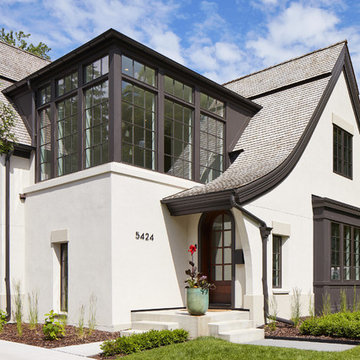Traditional Blue House Exterior Ideas and Designs
Refine by:
Budget
Sort by:Popular Today
41 - 60 of 105,449 photos
Item 1 of 3
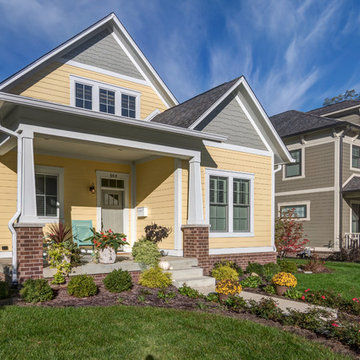
This charming craftsman cottage stands out thanks to the pale yellow exterior.
Photo Credit: Tom Graham
Photo of a medium sized and yellow classic bungalow detached house in Indianapolis with wood cladding, a pitched roof and a shingle roof.
Photo of a medium sized and yellow classic bungalow detached house in Indianapolis with wood cladding, a pitched roof and a shingle roof.
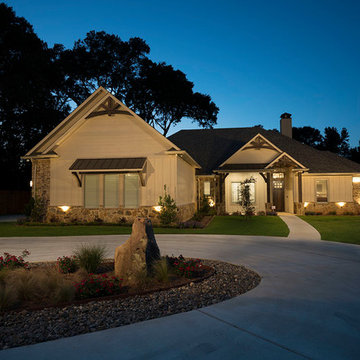
David White
This is an example of a large and beige traditional bungalow detached house in Austin with wood cladding, a pitched roof and a shingle roof.
This is an example of a large and beige traditional bungalow detached house in Austin with wood cladding, a pitched roof and a shingle roof.
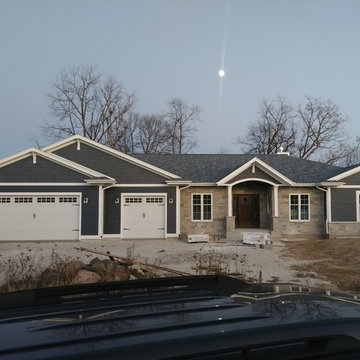
Medium sized and blue traditional bungalow detached house in Milwaukee with wood cladding, a hip roof and a shingle roof.
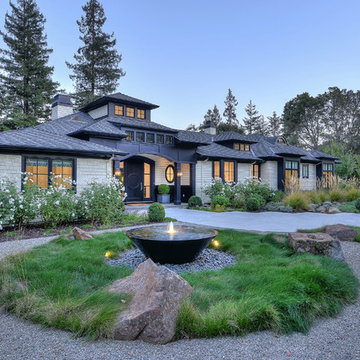
This is an example of a white traditional two floor detached house in San Francisco with wood cladding and a hip roof.
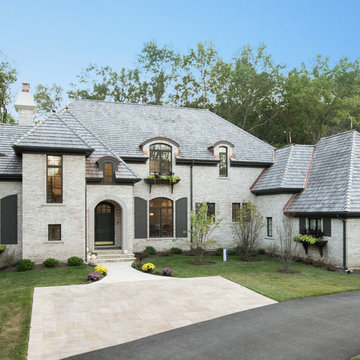
Front Elevation
Photo of a large and beige traditional two floor brick detached house in Chicago with a hip roof and a shingle roof.
Photo of a large and beige traditional two floor brick detached house in Chicago with a hip roof and a shingle roof.

Paint by Sherwin Williams
Body Color - Anonymous - SW 7046
Accent Color - Urban Bronze - SW 7048
Trim Color - Worldly Gray - SW 7043
Front Door Stain - Northwood Cabinets - Custom Truffle Stain
Exterior Stone by Eldorado Stone
Stone Product Rustic Ledge in Clearwater
Outdoor Fireplace by Heat & Glo
Live Edge Mantel by Outside The Box Woodworking
Doors by Western Pacific Building Materials
Windows by Milgard Windows & Doors
Window Product Style Line® Series
Window Supplier Troyco - Window & Door
Lighting by Destination Lighting
Garage Doors by NW Door
Decorative Timber Accents by Arrow Timber
Timber Accent Products Classic Series
LAP Siding by James Hardie USA
Fiber Cement Shakes by Nichiha USA
Construction Supplies via PROBuild
Landscaping by GRO Outdoor Living
Customized & Built by Cascade West Development
Photography by ExposioHDR Portland
Original Plans by Alan Mascord Design Associates
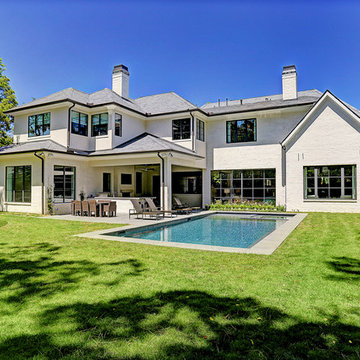
Photo of a white traditional two floor brick detached house in Houston with a hip roof and a shingle roof.

Front view showcases stair tower of windows on the far left, steep gable roof peaks, black windows, black metal accent over the 2 stall garage door. - Photography by SpaceCrafting
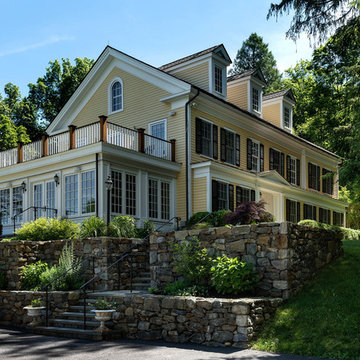
Rob Karosis: Photographer
Inspiration for a medium sized and yellow traditional two floor detached house in Bridgeport with vinyl cladding, a hip roof and a shingle roof.
Inspiration for a medium sized and yellow traditional two floor detached house in Bridgeport with vinyl cladding, a hip roof and a shingle roof.
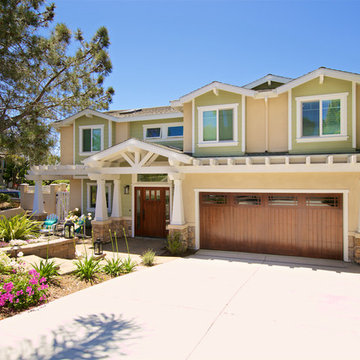
Brent Haywood Photography
This is an example of a large and yellow classic two floor render detached house in San Diego with a pitched roof and a shingle roof.
This is an example of a large and yellow classic two floor render detached house in San Diego with a pitched roof and a shingle roof.
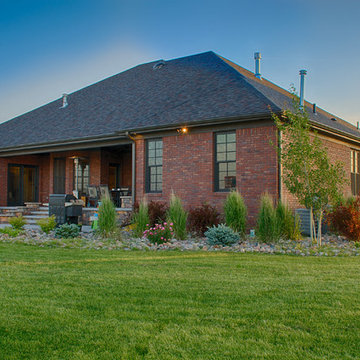
This is an example of a medium sized and red traditional bungalow brick detached house in Denver with a hip roof and a shingle roof.
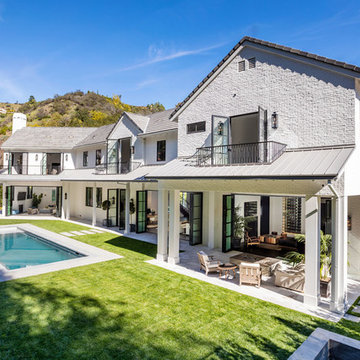
White traditional two floor brick detached house in Los Angeles with a pitched roof and a mixed material roof.
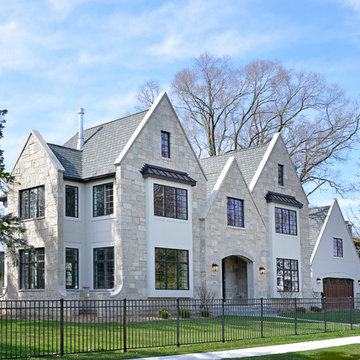
Expansive and beige classic detached house in Chicago with three floors, stone cladding and a shingle roof.
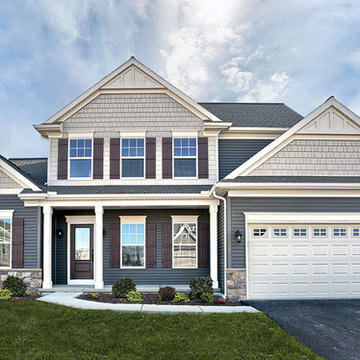
This 2-story home with a 1st floor Owner’s Suite features open living spaces, 3 bedrooms, a loft, 2.5 bathrooms, a 2-car garage, and nearly 2,500 square feet of space. The formal Dining Room with tray ceiling and a private Study are located at the front of the home, while the foyer leads to the 2-story Family Room with cozy gas fireplace at the rear of the home. The Kitchen opens to the Breakfast Nook and Family Room, and features granite counter tops and a raised breakfast bar counter for eat-in seating. Sliding glass doors in the Breakfast Nook provide access to the back yard patio.
The second floor includes bedrooms #2 and 3, a full bath, and a loft for flexible living space options.
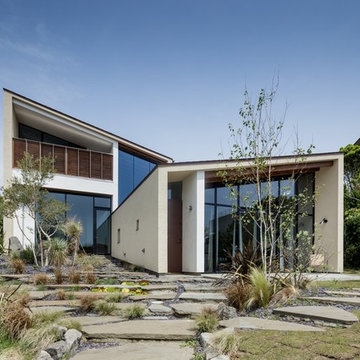
設計/スターパイロッツ
写真/(C)Jeremie Souteyrat
Inspiration for a white classic house exterior in Other with a lean-to roof.
Inspiration for a white classic house exterior in Other with a lean-to roof.
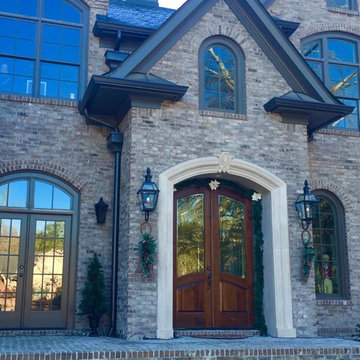
This is an example of a large and brown classic two floor brick house exterior in New Orleans with a hip roof.
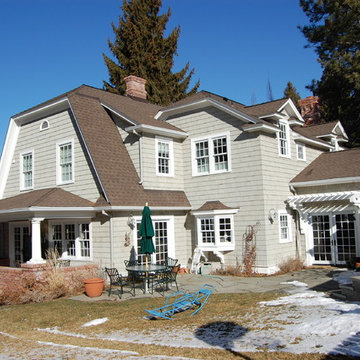
Design ideas for a large and gey classic two floor house exterior in Other with wood cladding and a mansard roof.
Traditional Blue House Exterior Ideas and Designs
3
