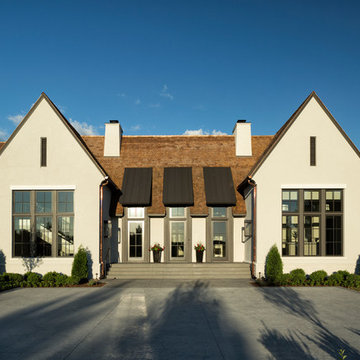Traditional Blue House Exterior Ideas and Designs
Refine by:
Budget
Sort by:Popular Today
141 - 160 of 105,448 photos
Item 1 of 3

This show stopping sprawling estate home features steep pitch gable and hip roofs. This design features a massive stone fireplace chase, a formal portico and Porte Cochere. The mix of exterior materials include stone, stucco, shakes, and Hardie board. Black windows adds interest with the stunning contrast. The signature copper finials on several roof peaks finish this design off with a classic style. Photo by Spacecrafting
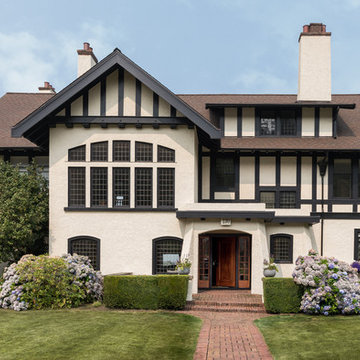
Haris Kenjar Photography and Design
Multi-coloured and medium sized traditional two floor detached house in Seattle with a shingle roof and a pitched roof.
Multi-coloured and medium sized traditional two floor detached house in Seattle with a shingle roof and a pitched roof.
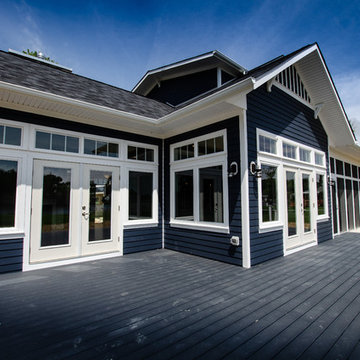
Inspiration for a medium sized and blue traditional two floor detached house in Baltimore with wood cladding, a pitched roof and a shingle roof.
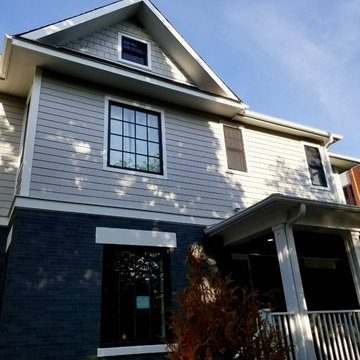
Chicago IL by Siding and Windows Group Exterior Remodel Painted Brick on first story, James Hardie Lap Siding in ColorPlus Technology Color Light Mist on 2nd story.
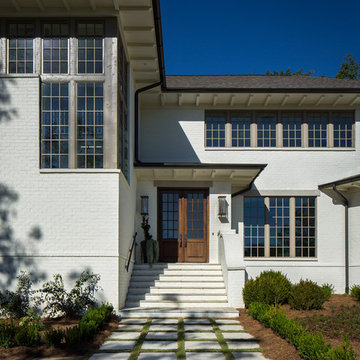
Exterior of a remodeled home by Adams & Gerndt Architecture firm and Harris Coggin Building Company in Vestavia Hills Alabama. Photographed by Tommy Daspit a Birmingham based architectural and interiors photographer. You can see more of his work at http://tommydaspit.com
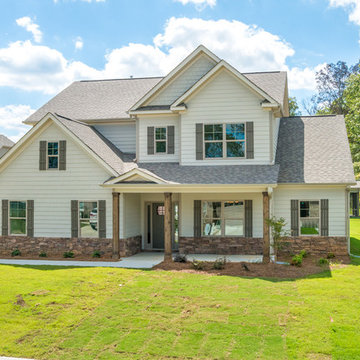
Photo of a large and beige classic two floor concrete detached house in Other with a pitched roof and a shingle roof.
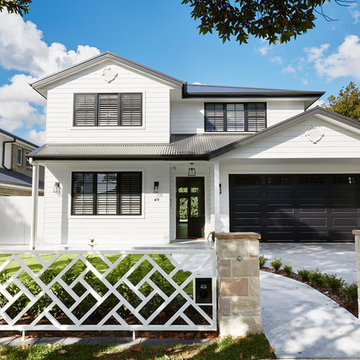
Large and white traditional two floor detached house in Sydney with wood cladding, a pitched roof and a metal roof.

Martin Vecchio
Large and beige classic split-level render detached house in Detroit.
Large and beige classic split-level render detached house in Detroit.
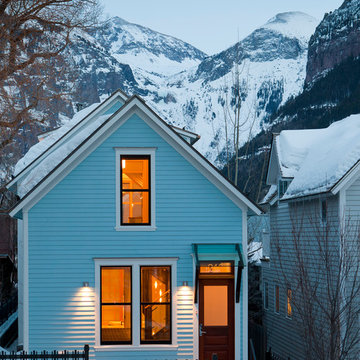
Historic Miner's Cabin addition and renovation with Asian influences
Inspiration for a blue classic two floor detached house in Denver with a pitched roof.
Inspiration for a blue classic two floor detached house in Denver with a pitched roof.
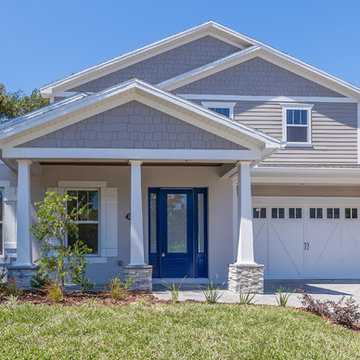
White shutters and white carriage doors on this gray bungalow-style home create a clean, neutral look. The bright blue door adds a fun pop of color.
Photography and Staging by Interior Decor by Maggie LLC.
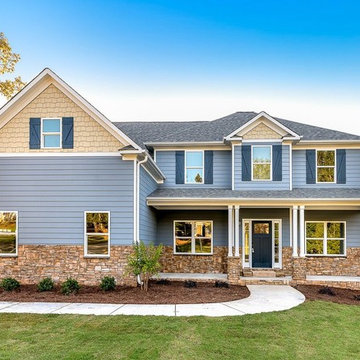
Design ideas for a blue and medium sized classic two floor detached house in Atlanta with a pitched roof, a shingle roof and wood cladding.
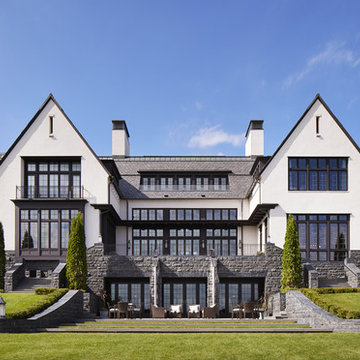
Builder: John Kraemer & Sons | Architect: TEA2 Architects | Interiors: Sue Weldon | Landscaping: Keenan & Sveiven | Photography: Corey Gaffer
Design ideas for an expansive and white traditional detached house in Minneapolis with mixed cladding, a mixed material roof and three floors.
Design ideas for an expansive and white traditional detached house in Minneapolis with mixed cladding, a mixed material roof and three floors.
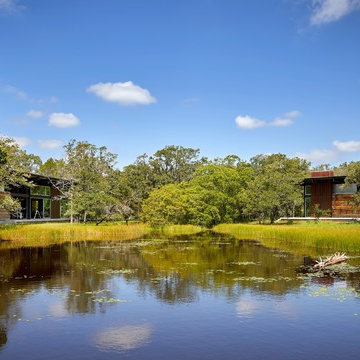
The main house and guest house as seen from the dock in the big pond
Inspiration for a medium sized traditional bungalow detached house in Houston with mixed cladding, a lean-to roof and a metal roof.
Inspiration for a medium sized traditional bungalow detached house in Houston with mixed cladding, a lean-to roof and a metal roof.
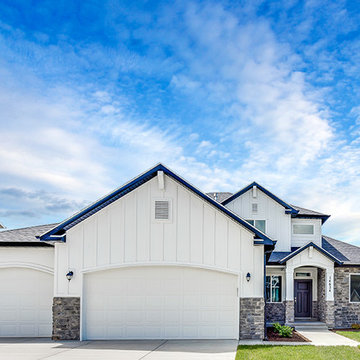
Ann Parris
Medium sized and white traditional two floor detached house in Salt Lake City with mixed cladding, a pitched roof and a shingle roof.
Medium sized and white traditional two floor detached house in Salt Lake City with mixed cladding, a pitched roof and a shingle roof.
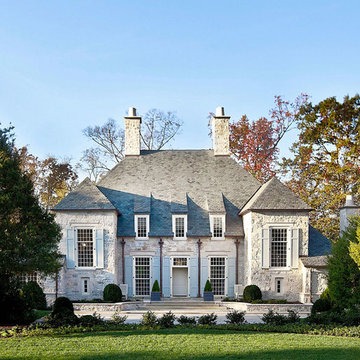
Photo of a medium sized and gey classic two floor detached house in Charlotte with stone cladding, a hip roof and a shingle roof.
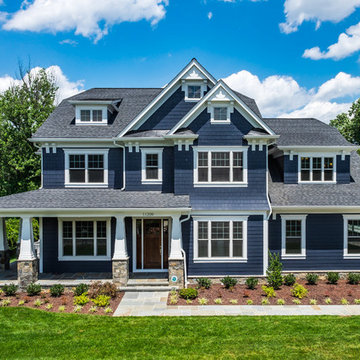
Carl Bruce
Photo of a large and blue classic house exterior in DC Metro with three floors, mixed cladding and a half-hip roof.
Photo of a large and blue classic house exterior in DC Metro with three floors, mixed cladding and a half-hip roof.
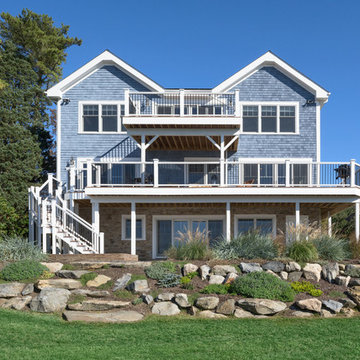
Zero energy home built with a high efficiency building envelope, geothermal heating and cooling system, solar photovoltaic array, and backup generator. The geothermal system and solar array offset 100% of the home's energy demand.
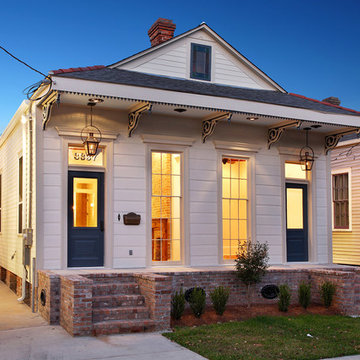
SNAP Real Estate Photography, LLC
Inspiration for a small and white classic bungalow house exterior in New Orleans with wood cladding and a hip roof.
Inspiration for a small and white classic bungalow house exterior in New Orleans with wood cladding and a hip roof.
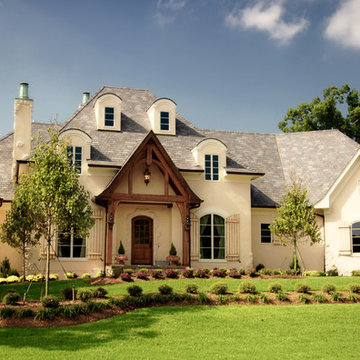
This is an example of a large and beige classic two floor render house exterior in Charlotte with a pitched roof.
Traditional Blue House Exterior Ideas and Designs
8
