Traditional Entrance with a Timber Clad Ceiling Ideas and Designs
Refine by:
Budget
Sort by:Popular Today
21 - 40 of 75 photos
Item 1 of 3

This beautiful front entry features a natural wood front door with side lights and contemporary lighting fixtures. The light grey basalt stone pillars flank the front flamed black tusk 12" X 18" basalt tiles on the stairs and porch floor.
Picture by: Martin Knowles
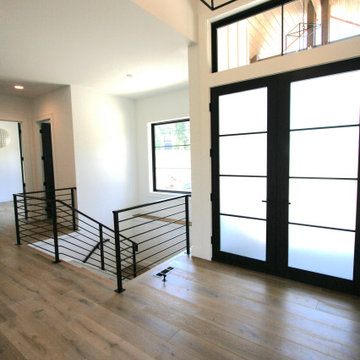
Photo of a medium sized traditional front door in Seattle with white walls, medium hardwood flooring, a double front door, a glass front door, beige floors and a timber clad ceiling.
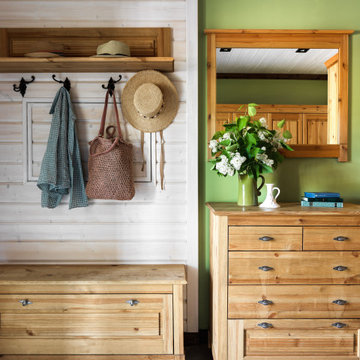
Отделка стен в прихожей - вагонка и окраска.
На полу винтажный ковер.
В прихожей расположили полотенцесушитель, для загородного дома это настоящая находка.
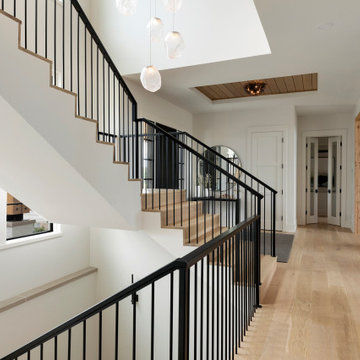
Entryway with modern staircase and white oak wood stairs and ceiling details.
Design ideas for a classic entrance in Minneapolis with white walls, light hardwood flooring, a single front door, a black front door and a timber clad ceiling.
Design ideas for a classic entrance in Minneapolis with white walls, light hardwood flooring, a single front door, a black front door and a timber clad ceiling.
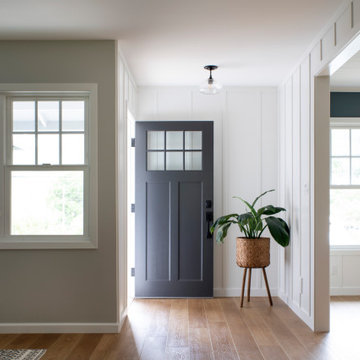
Inspiration for a large traditional front door in Hawaii with white walls, medium hardwood flooring, a single front door, a blue front door, brown floors, a timber clad ceiling and wainscoting.
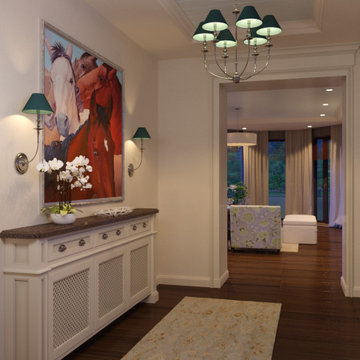
3D rendering of a foyer in traditional style. This image shows the space in the evening time.
Photo of a classic entrance in Houston with beige walls, dark hardwood flooring, brown floors and a timber clad ceiling.
Photo of a classic entrance in Houston with beige walls, dark hardwood flooring, brown floors and a timber clad ceiling.
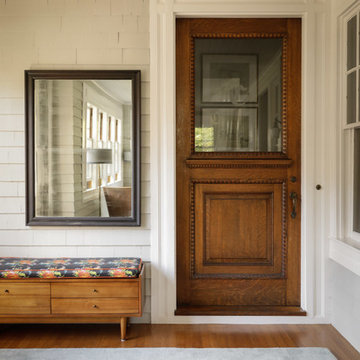
The transitional entryway to this custom Maine home reminds one of traditional homes.
Trent Bell Photography
Photo of a classic front door in Portland Maine with white walls, dark hardwood flooring, a single front door, a dark wood front door, beige floors, a timber clad ceiling and wood walls.
Photo of a classic front door in Portland Maine with white walls, dark hardwood flooring, a single front door, a dark wood front door, beige floors, a timber clad ceiling and wood walls.
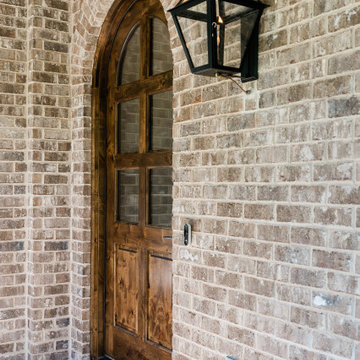
Design ideas for a large traditional front door in Other with brick flooring, a single front door, a medium wood front door, brown floors, a timber clad ceiling and brick walls.
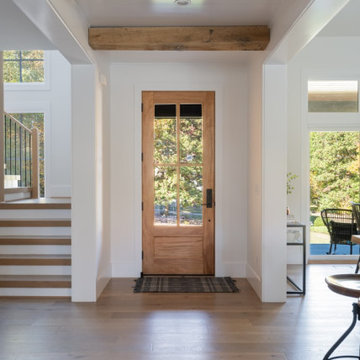
This is an example of a small traditional front door in Other with white walls, light hardwood flooring, a single front door, a light wood front door, beige floors and a timber clad ceiling.
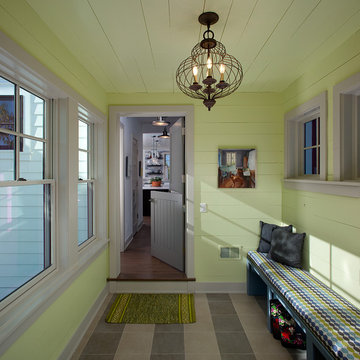
Photo of a classic boot room in Grand Rapids with green walls, a stable front door, a grey front door, multi-coloured floors, a timber clad ceiling and tongue and groove walls.
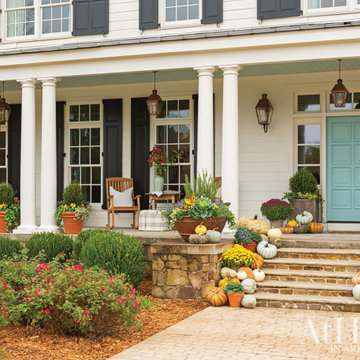
Porch Perfected: The weather is right and fall colors are beginning to show off. For seasonal inspiration, grab a seat on Ashley and Michael Mosley’s Sheridan front porch. Revisiting this autumnal delight with At Home in Arkansas Magazine.
http://ow.ly/AbCq50LBurp
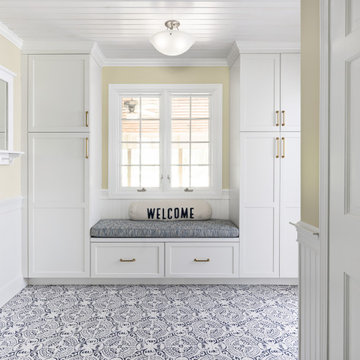
Our clients came to us wanting to update their kitchen while keeping their traditional and timeless style. They desired to open up the kitchen to the dining room and to widen doorways to make the kitchen feel less closed off from the rest of the home.
They wanted to create more functional storage and working space at the island. Other goals were to replace the sliding doors to the back deck, add mudroom storage and update lighting for a brighter, cleaner look.
We created a kitchen and dining space that brings our homeowners joy to cook, dine and spend time together in.
We installed a longer, more functional island with barstool seating in the kitchen. We added pantry cabinets with roll out shelves. We widened the doorways and opened up the wall between the kitchen and dining room.
We added cabinetry with glass display doors in the kitchen and also the dining room. We updated the lighting and replaced sliding doors to the back deck. In the mudroom, we added closed storage and a built-in bench.

Design ideas for a medium sized classic hallway in DC Metro with white walls, medium hardwood flooring, a stable front door, a grey front door, a timber clad ceiling and tongue and groove walls.
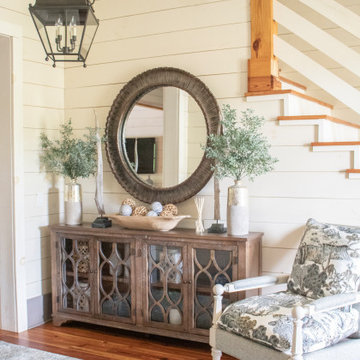
Photo of a medium sized classic foyer in Atlanta with dark hardwood flooring, a timber clad ceiling and tongue and groove walls.
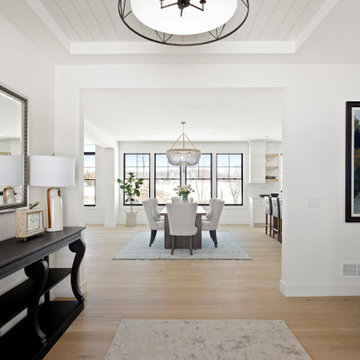
Classic foyer in Minneapolis with white walls, light hardwood flooring, a dark wood front door and a timber clad ceiling.
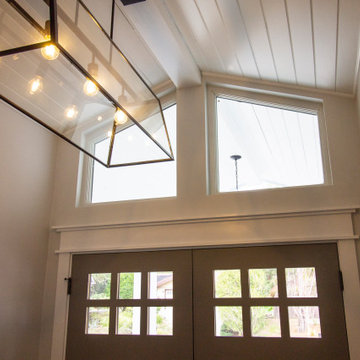
Large classic front door in San Francisco with white walls, light hardwood flooring, a double front door, a grey front door, brown floors, a timber clad ceiling and feature lighting.
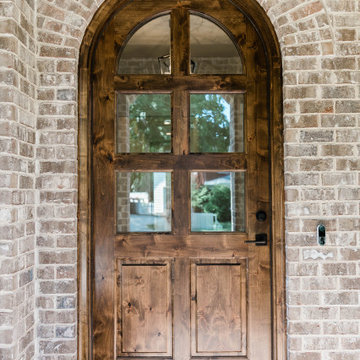
Photo of a large classic front door in Other with brick flooring, a single front door, a medium wood front door, brown floors, a timber clad ceiling and brick walls.
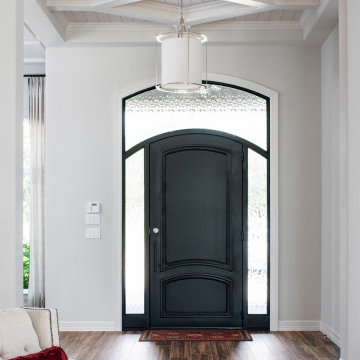
This is an example of a medium sized traditional front door in Houston with white walls, porcelain flooring, a single front door, a black front door, brown floors and a timber clad ceiling.
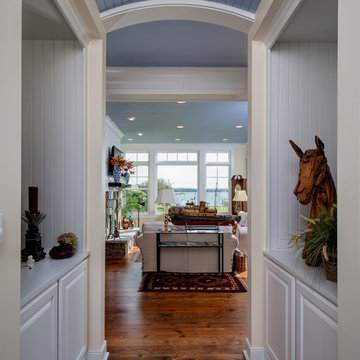
Photo of a medium sized traditional foyer in Other with blue walls, medium hardwood flooring, a single front door, a blue front door, brown floors, a timber clad ceiling and panelled walls.
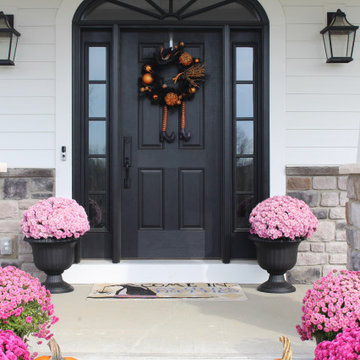
front door
Design ideas for a large classic front door in Other with white walls, concrete flooring, a single front door, a black front door, grey floors, a timber clad ceiling and tongue and groove walls.
Design ideas for a large classic front door in Other with white walls, concrete flooring, a single front door, a black front door, grey floors, a timber clad ceiling and tongue and groove walls.
Traditional Entrance with a Timber Clad Ceiling Ideas and Designs
2