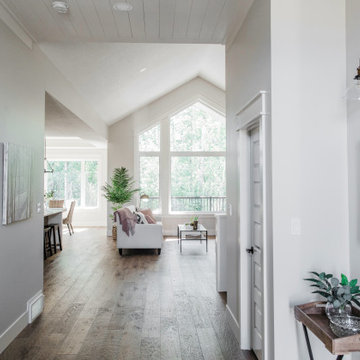Traditional Entrance with a Timber Clad Ceiling Ideas and Designs
Refine by:
Budget
Sort by:Popular Today
41 - 60 of 75 photos
Item 1 of 3

The home was a ex state house which had been re sited to this location.
Re sited homes take a lot of care to become show peaces like this home did.
Medium sized classic front door in Auckland with white walls, ceramic flooring, a single front door, a blue front door, grey floors, a timber clad ceiling and wood walls.
Medium sized classic front door in Auckland with white walls, ceramic flooring, a single front door, a blue front door, grey floors, a timber clad ceiling and wood walls.
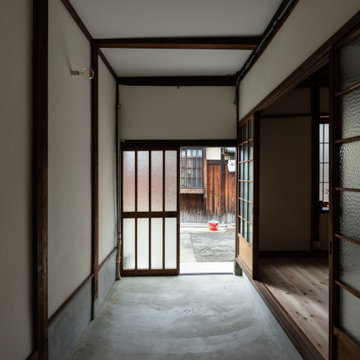
玄関土間見返し。自転車を入れられるよう広めの間口とした。(撮影:笹倉洋平)
Photo of a small classic hallway in Kyoto with white walls, concrete flooring, a sliding front door, a light wood front door, grey floors, a timber clad ceiling and tongue and groove walls.
Photo of a small classic hallway in Kyoto with white walls, concrete flooring, a sliding front door, a light wood front door, grey floors, a timber clad ceiling and tongue and groove walls.
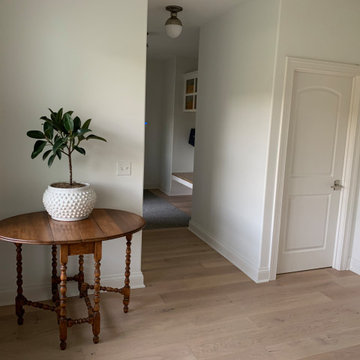
Laguna Oak Hardwood – The Alta Vista Hardwood Flooring Collection is a return to vintage European Design. These beautiful classic and refined floors are crafted out of French White Oak, a premier hardwood species that has been used for everything from flooring to shipbuilding over the centuries due to its stability.
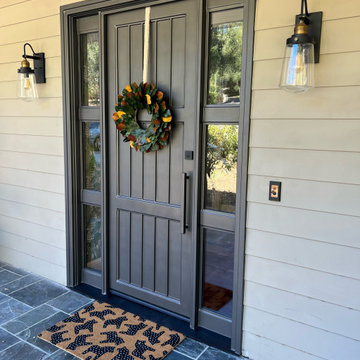
Three plank, with pair three light sidelights iron and glass entry door.
Design ideas for a medium sized classic front door in San Francisco with grey walls, limestone flooring, a single front door, a grey front door, grey floors, a timber clad ceiling and wood walls.
Design ideas for a medium sized classic front door in San Francisco with grey walls, limestone flooring, a single front door, a grey front door, grey floors, a timber clad ceiling and wood walls.
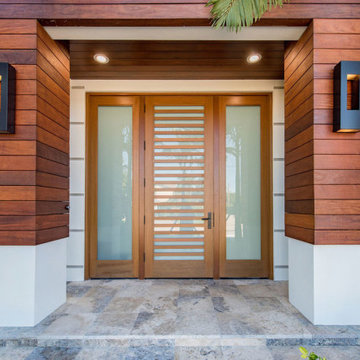
This beautiful entryway was tailored to frame
Inspiration for a medium sized traditional front door in Miami with white walls, a single front door, a medium wood front door and a timber clad ceiling.
Inspiration for a medium sized traditional front door in Miami with white walls, a single front door, a medium wood front door and a timber clad ceiling.
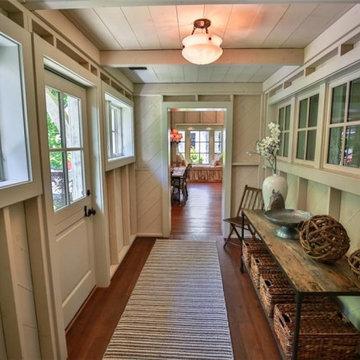
Medium sized classic hallway in DC Metro with white walls, medium hardwood flooring, a stable front door, a grey front door, a timber clad ceiling and tongue and groove walls.
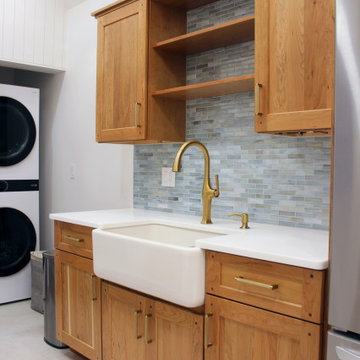
Photo of a classic boot room in New York with white walls, porcelain flooring, a single front door, a white front door, grey floors, a timber clad ceiling and tongue and groove walls.
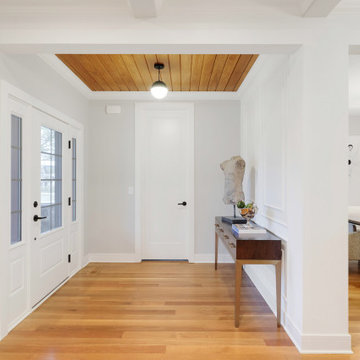
Photo of a large traditional foyer in Minneapolis with white walls, light hardwood flooring, a single front door, brown floors and a timber clad ceiling.
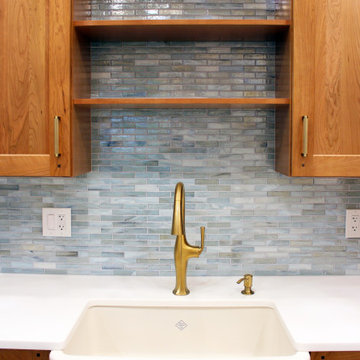
Design ideas for a classic boot room in New York with white walls, porcelain flooring, a single front door, a white front door, grey floors, a timber clad ceiling and tongue and groove walls.
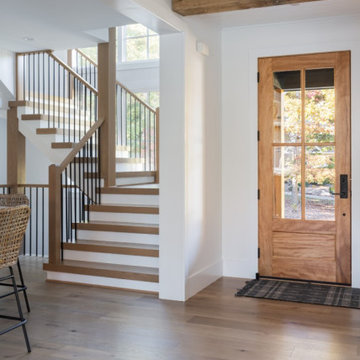
Small classic front door in Other with white walls, light hardwood flooring, a single front door, a light wood front door, beige floors and a timber clad ceiling.
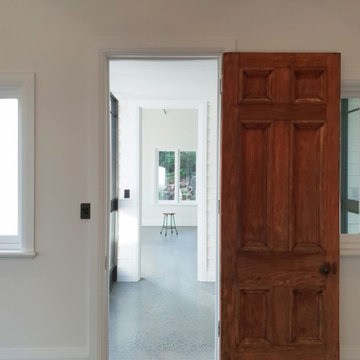
The original timber entrance door was celaned & restored & now leads from the old cottage to the new glazed entrance link.
Medium sized classic hallway in Other with white walls, concrete flooring, a single front door, a medium wood front door, grey floors and a timber clad ceiling.
Medium sized classic hallway in Other with white walls, concrete flooring, a single front door, a medium wood front door, grey floors and a timber clad ceiling.
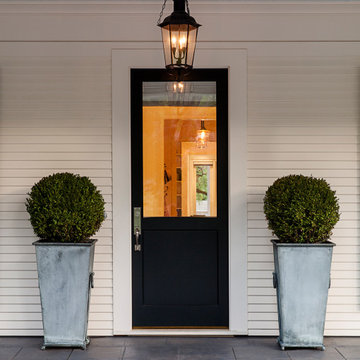
A beautifully remodeled Sears Kit house. Pool, planting, synthetic turf and veggie garden boxes.
Design ideas for a medium sized traditional front door in San Francisco with white walls, concrete flooring, a single front door, a grey front door, grey floors, a timber clad ceiling and tongue and groove walls.
Design ideas for a medium sized traditional front door in San Francisco with white walls, concrete flooring, a single front door, a grey front door, grey floors, a timber clad ceiling and tongue and groove walls.
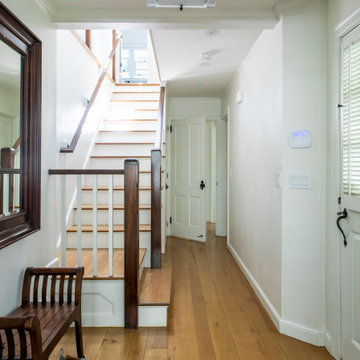
country entry with shiplap ceiling and light hardwood floors
Design ideas for a medium sized classic front door in San Francisco with white walls, light hardwood flooring, a pivot front door, a white front door, beige floors and a timber clad ceiling.
Design ideas for a medium sized classic front door in San Francisco with white walls, light hardwood flooring, a pivot front door, a white front door, beige floors and a timber clad ceiling.
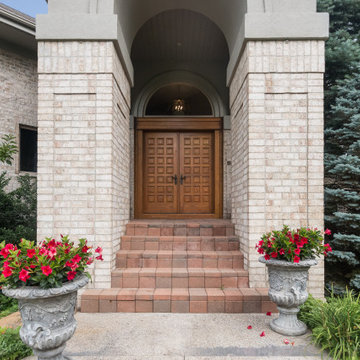
This is an example of a classic front door in Grand Rapids with brick flooring, a double front door, a medium wood front door, red floors and a timber clad ceiling.
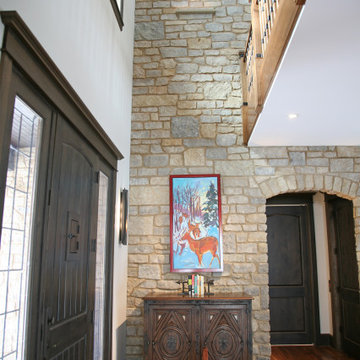
The front foyer has a catwalk, round staircase and beauty everywhere! From the moment you walk into the house you know that you are somewhere welcoming and special. The lighting design in this entry hall is over the top... from a three story metal leaf chandelier to a ceiling with a hundred or more tiny stars of light on display... it is incredible at all times of the day.
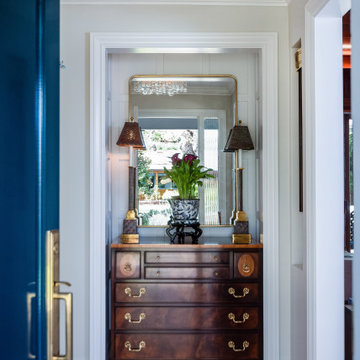
Design ideas for a traditional foyer in San Francisco with white walls, medium hardwood flooring, a single front door, a blue front door, brown floors and a timber clad ceiling.
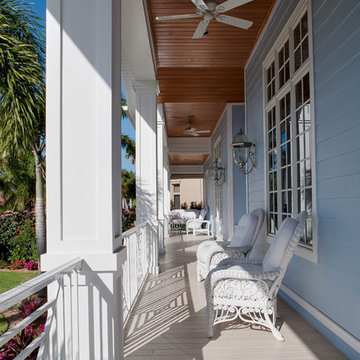
Inspiration for a medium sized traditional entrance in Tampa with blue walls, ceramic flooring, beige floors and a timber clad ceiling.
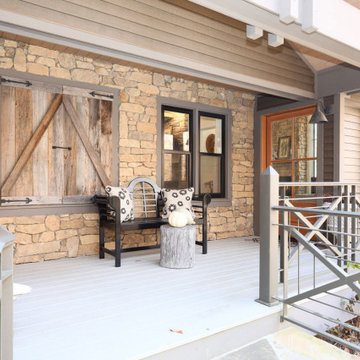
Dated contemporary mountain home given mountain craftsman detailing in whole house renovation with new front porch and architectural details.
Inspiration for a medium sized classic front door in Charlotte with beige walls, dark hardwood flooring, a single front door, a medium wood front door, brown floors, a timber clad ceiling and tongue and groove walls.
Inspiration for a medium sized classic front door in Charlotte with beige walls, dark hardwood flooring, a single front door, a medium wood front door, brown floors, a timber clad ceiling and tongue and groove walls.
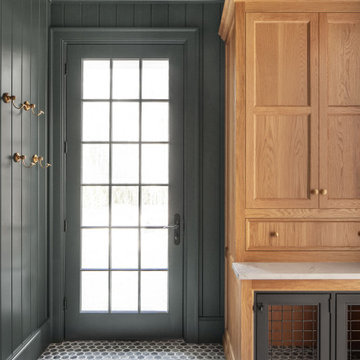
The cool tones of the wood in this mudroom are beautifully complimentary to the dramatic color on the walls.
Design ideas for a classic entrance in Salt Lake City with black walls, porcelain flooring and a timber clad ceiling.
Design ideas for a classic entrance in Salt Lake City with black walls, porcelain flooring and a timber clad ceiling.
Traditional Entrance with a Timber Clad Ceiling Ideas and Designs
3
