Traditional Exterior Wall Cladding Ideas and Designs
Refine by:
Budget
Sort by:Popular Today
121 - 140 of 147,167 photos
Item 1 of 3
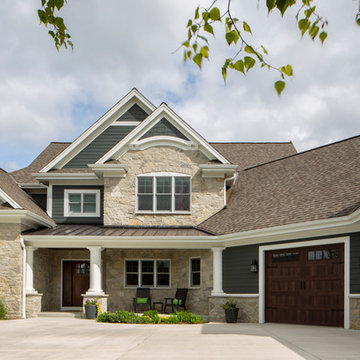
2 story French Country with dark bronze metal roof covered porch and pillar accents. Gables trimmed in white with James Hardie Iron Gray siding and thin veneer stone. Carriage style garage doors on an angled garage. Weathered Wood GAF Timberline shingles. (Ryan Hainey)
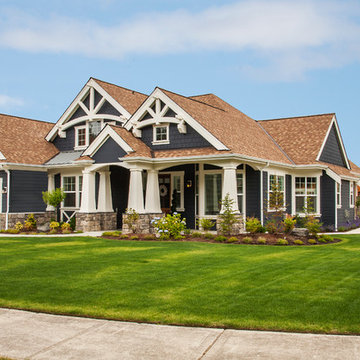
Design ideas for a medium sized and blue traditional bungalow detached house in Seattle with concrete fibreboard cladding, a pitched roof and a shingle roof.
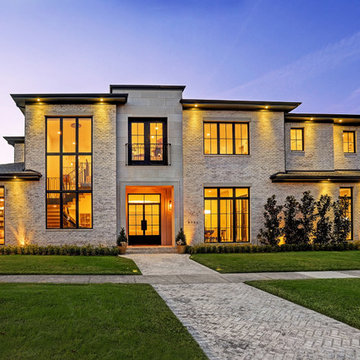
Design ideas for an expansive and white classic two floor brick detached house in Houston with a hip roof and a shingle roof.
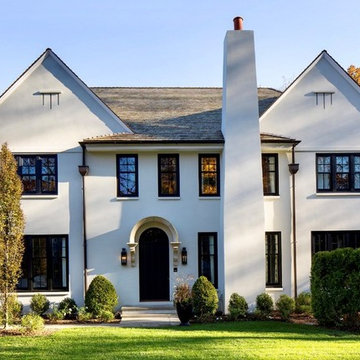
On the main street heading into Maplewood Village sat a home that was completely out of scale and did not exhibit the grandeur of the other homes surrounding it. When the home became available, our client seized the opportunity to create a home that is more in scale and character with the neighborhood. By creating a home with period details and traditional materials, this new home dovetails seamlessly into the the rhythm of the street while providing all the modern conveniences today's busy life demands.
Clawson Architects was pleased to work in collaboration with the owners to create a new home design that takes into account the context, period and scale of the adjacent homes without being a "replica". It recalls details from the English Arts and Crafts style. The stucco finish on the exterior is consistent with the stucco finish on one of the adjacent homes as well as others on the block.
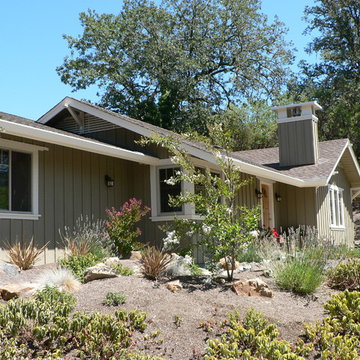
1960's house remodel to craftsman style
Photos by: Ben Worcester
Design ideas for a medium sized traditional bungalow detached house in San Francisco with wood cladding.
Design ideas for a medium sized traditional bungalow detached house in San Francisco with wood cladding.
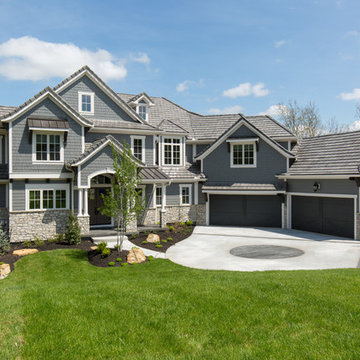
Starr Homes
Gey traditional two floor detached house in Dallas with mixed cladding, a hip roof and a shingle roof.
Gey traditional two floor detached house in Dallas with mixed cladding, a hip roof and a shingle roof.
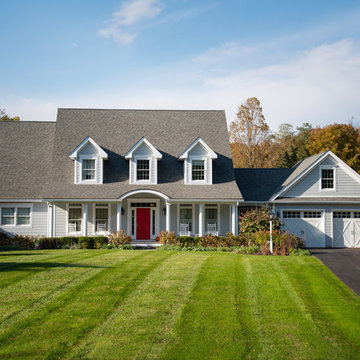
ion zupcu
Design ideas for a gey classic two floor detached house in New York with wood cladding, a pitched roof and a shingle roof.
Design ideas for a gey classic two floor detached house in New York with wood cladding, a pitched roof and a shingle roof.
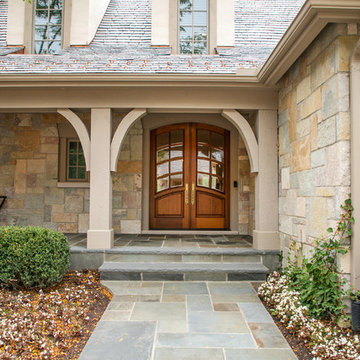
LOWELL CUSTOM HOMES, Lake Geneva, WI., -LOWELL CUSTOM HOMES, Lake Geneva, WI., - We say “oui” to French Country style in a home reminiscent of a French Country Chateau. The flawless home renovation begins with a beautiful yet tired exterior refreshed from top to bottom starting with a new roof by DaVince Roofscapes. The interior maintains its light airy feel with highly crafted details and a lovely kitchen designed with Plato Woodwork, Inc. cabinetry designed by Geneva Cabinet Company.
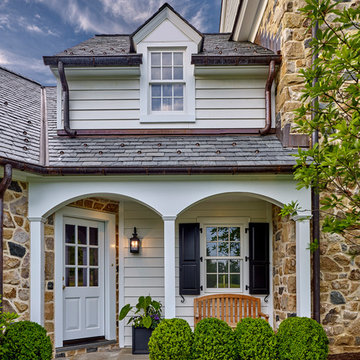
Photo: Don Pearse Photographers
Design ideas for a classic two floor detached house in Philadelphia with wood cladding, a pitched roof and a shingle roof.
Design ideas for a classic two floor detached house in Philadelphia with wood cladding, a pitched roof and a shingle roof.
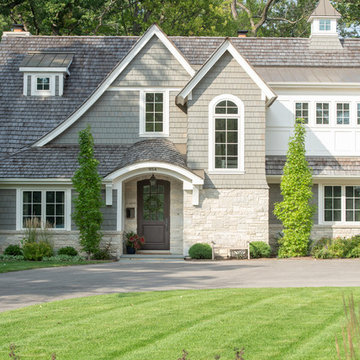
Front exterior detail
This is an example of a medium sized and green traditional two floor detached house in Chicago with mixed cladding, a half-hip roof and a shingle roof.
This is an example of a medium sized and green traditional two floor detached house in Chicago with mixed cladding, a half-hip roof and a shingle roof.

The exterior face lift included Hardie board siding and MiraTEC trim, decorative metal railing on the porch, landscaping and a custom mailbox. The concrete paver driveway completes this beautiful project.

This is an example of a gey and medium sized traditional bungalow detached house in Other with mixed cladding, a pitched roof and a shingle roof.
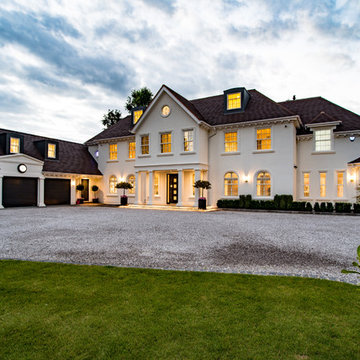
Materials supplied by Natural Angle including Marble, Limestone, Granite, Sandstone, Wood Flooring and Block Paving.
Inspiration for a white classic two floor render detached house in Buckinghamshire with a hip roof and a shingle roof.
Inspiration for a white classic two floor render detached house in Buckinghamshire with a hip roof and a shingle roof.
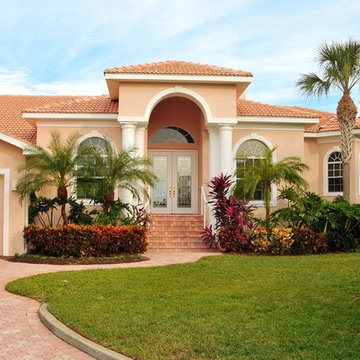
Photo of a large classic two floor render detached house in Tampa with an orange house, a pitched roof and a tiled roof.
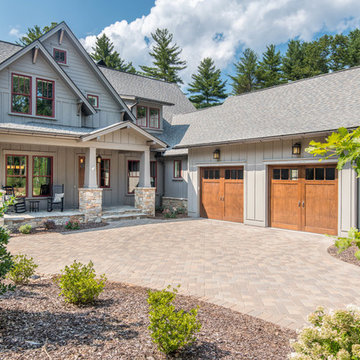
Ryan Theede
Inspiration for a large traditional two floor detached house in Other with mixed cladding.
Inspiration for a large traditional two floor detached house in Other with mixed cladding.

Photo of a medium sized and gey classic bungalow render detached house in Seattle with a hip roof and a shingle roof.
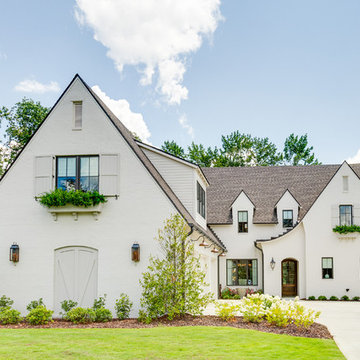
Toulmin Cabinetry & Design
Clem Burch
205 Photography
Photo of a white classic two floor brick detached house in Birmingham with a pitched roof and a shingle roof.
Photo of a white classic two floor brick detached house in Birmingham with a pitched roof and a shingle roof.
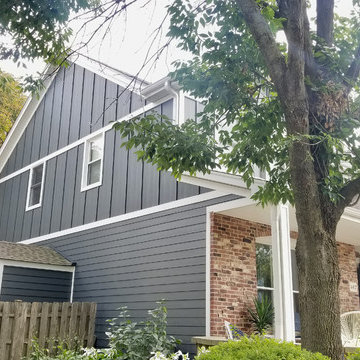
James Hardie Siding in Palatine, IL. James HardiePlank Lap Siding, 6" exposure and Batten Boards in Iron Gray, HardieTrim and Crown Moldings in Arctic White, HB&G 8"X9' Recessed Square Columns.
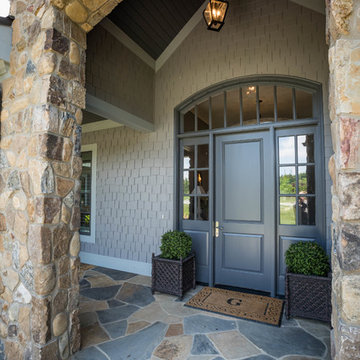
A Golfers Dream comes to reality in this amazing home located directly adjacent to the Golf Course of the magnificent Kenmure Country Club. Life is grand looking out anyone of your back windows to view the Pristine Green flawlessly manicured. Science says beautiful Greenery and Architecture makes us happy and healthy. This homes Rear Elevation is as stunning as the Front with three gorgeous Architectural Radius and fantastic Siding Selections of Pebbledash Stucco and Stone, Hardy Plank and Hardy Cedar Shakes. Exquisite Finishes make this Kitchen every Chefs Dream with a Gas Range, gorgeous Quartzsite Countertops and an elegant Herringbone Tile Backsplash. Intriguing Tray Ceilings, Beautiful Wallpaper and Paint Colors all add an Excellent Point of Interest. The Master Bathroom Suite defines luxury and is a Calming Retreat with a Large Jetted Tub, Walk-In Shower and Double Vanity Sinks. An Expansive Sunroom with 12′ Ceilings is the perfect place to watch TV and play cards with friends. Sip a glass of wine and enjoy Dreamy Sunset Evenings on the large Paver Outdoor Living Space overlooking the Breezy Fairway.
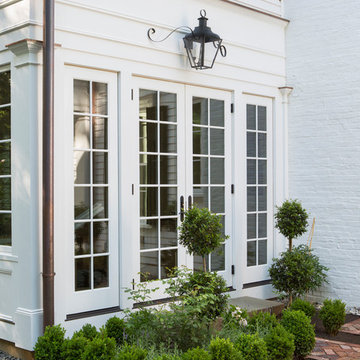
The sunroom French doors were added for convenience to the driveway.
Design ideas for an expansive and white classic detached house in New York with three floors, wood cladding, a pitched roof and a tiled roof.
Design ideas for an expansive and white classic detached house in New York with three floors, wood cladding, a pitched roof and a tiled roof.
Traditional Exterior Wall Cladding Ideas and Designs
7