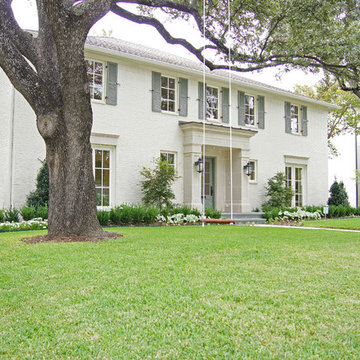Traditional Exterior Wall Cladding Ideas and Designs
Refine by:
Budget
Sort by:Popular Today
61 - 80 of 147,168 photos
Item 1 of 3
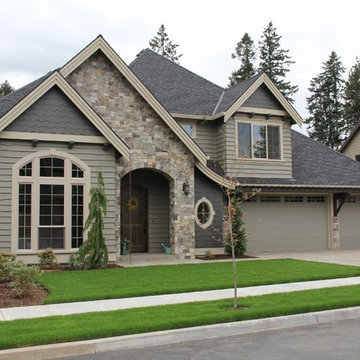
Natural stone
Inspiration for a classic house exterior in Portland with stone cladding.
Inspiration for a classic house exterior in Portland with stone cladding.
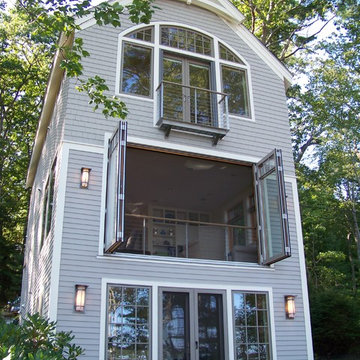
Bruce Butler
Design ideas for a gey and large traditional detached house in Portland Maine with three floors, mixed cladding, a pitched roof and a shingle roof.
Design ideas for a gey and large traditional detached house in Portland Maine with three floors, mixed cladding, a pitched roof and a shingle roof.
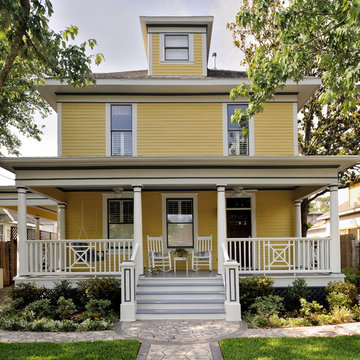
Email me at carla@carlaaston.com to receive access to the list of paint colors for this project. Title your email "Heights Project Paint Colors" Miro Dvorscak, photographer

photo credit: David Gilbert
Design ideas for a classic house exterior in New York with wood cladding and a half-hip roof.
Design ideas for a classic house exterior in New York with wood cladding and a half-hip roof.

A new Tudor bay added to the front of an existing red brick home using new stone to integrate the base with the existing stone base. Fir windows and cedar trim are stained complementary colors. The darker window color draws out the dark "clinker" bricks. The roof is Certainteed Grand Manor asphalt shingles designed to appear as slate. The gutters and downspouts are copper.
The paint of the stucco is Benjamin Moore Exterior low luster in color: “Briarwood”.
Hoachlander Davis Photography

Centered on seamless transitions of indoor and outdoor living, this open-planned Spanish Ranch style home is situated atop a modest hill overlooking Western San Diego County. The design references a return to historic Rancho Santa Fe style by utilizing a smooth hand troweled stucco finish, heavy timber accents, and clay tile roofing. By accurately identifying the peak view corridors the house is situated on the site in such a way where the public spaces enjoy panoramic valley views, while the master suite and private garden are afforded majestic hillside views.
As see in San Diego magazine, November 2011
http://www.sandiegomagazine.com/San-Diego-Magazine/November-2011/Hilltop-Hacienda/
Photos by: Zack Benson

Linda Oyama Bryan, photograper
Stone and Stucco French Provincial with arch top white oak front door and limestone front entry. Asphalt and brick paver driveway and bluestone front walkway.

This little white cottage has been a hit! See our project " Little White Cottage for more photos. We have plans from 1379SF to 2745SF.
Photo of a small and white classic two floor detached house in Charleston with concrete fibreboard cladding, a pitched roof and a metal roof.
Photo of a small and white classic two floor detached house in Charleston with concrete fibreboard cladding, a pitched roof and a metal roof.
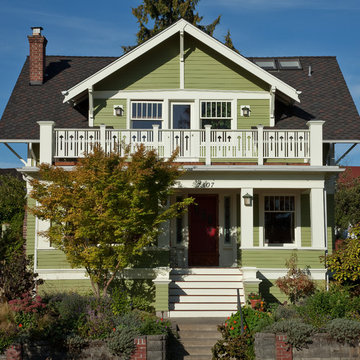
View from the street of Ballard Craftsman shows rebuilt entry stair, balcony and railing. Master bedroom opens to balcony with new door and Quantum windows. Exterior colors are Benjamin Moore "Mountain Lane" for siding, and "Barely Yellow" for trim. David Whelan photo
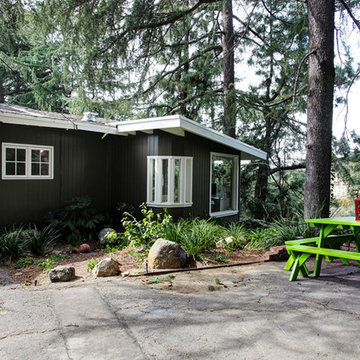
Photos by Stephanie Wiley Photography
This is an example of a classic house exterior in Other with wood cladding.
This is an example of a classic house exterior in Other with wood cladding.

Durston Saylor
Inspiration for a large and black traditional two floor house exterior in New York with wood cladding, a pitched roof, board and batten cladding and shingles.
Inspiration for a large and black traditional two floor house exterior in New York with wood cladding, a pitched roof, board and batten cladding and shingles.

The transformation of this ranch-style home in Carlsbad, CA, exemplifies a perfect blend of preserving the charm of its 1940s origins while infusing modern elements to create a unique and inviting space. By incorporating the clients' love for pottery and natural woods, the redesign pays homage to these preferences while enhancing the overall aesthetic appeal and functionality of the home. From building new decks and railings, surf showers, a reface of the home, custom light up address signs from GR Designs Line, and more custom elements to make this charming home pop.
The redesign carefully retains the distinctive characteristics of the 1940s style, such as architectural elements, layout, and overall ambiance. This preservation ensures that the home maintains its historical charm and authenticity while undergoing a modern transformation. To infuse a contemporary flair into the design, modern elements are strategically introduced. These modern twists add freshness and relevance to the space while complementing the existing architectural features. This balanced approach creates a harmonious blend of old and new, offering a timeless appeal.
The design concept revolves around the clients' passion for pottery and natural woods. These elements serve as focal points throughout the home, lending a sense of warmth, texture, and earthiness to the interior spaces. By integrating pottery-inspired accents and showcasing the beauty of natural wood grains, the design celebrates the clients' interests and preferences. A key highlight of the redesign is the use of custom-made tile from Japan, reminiscent of beautifully glazed pottery. This bespoke tile adds a touch of artistry and craftsmanship to the home, elevating its visual appeal and creating a unique focal point. Additionally, fabrics that evoke the elements of the ocean further enhance the connection with the surrounding natural environment, fostering a serene and tranquil atmosphere indoors.
The overall design concept aims to evoke a warm, lived-in feeling, inviting occupants and guests to relax and unwind. By incorporating elements that resonate with the clients' personal tastes and preferences, the home becomes more than just a living space—it becomes a reflection of their lifestyle, interests, and identity.
In summary, the redesign of this ranch-style home in Carlsbad, CA, successfully merges the charm of its 1940s origins with modern elements, creating a space that is both timeless and distinctive. Through careful attention to detail, thoughtful selection of materials, rebuilding of elements outside to add character, and a focus on personalization, the home embodies a warm, inviting atmosphere that celebrates the clients' passions and enhances their everyday living experience.
This project is on the same property as the Carlsbad Cottage and is a great journey of new and old.
Redesign of the kitchen, bedrooms, and common spaces, custom-made tile, appliances from GE Monogram Cafe, bedroom window treatments custom from GR Designs Line, Lighting and Custom Address Signs from GR Designs Line, Custom Surf Shower, and more.

This beautiful transitional home was designed by our client with one of our partner design firms, Covert + Associates Residential Design. Our client’s purchased this one-acre lot and hired Thoroughbred Custom Homes to build their high-performance custom home. The design incorporated a “U” shaped home to provide an area for their future pool and a porte-cochere with a five-car garage. The stunning white brick is accented by black Andersen composite windows, custom double iron entry doors and black trim. All the patios and the porte-cochere feature tongue and grove pine ceilings with recessed LED lighting. Upon entering the home through the custom doors, guests are greeted by 24’ wide by 10’ tall glass sliding doors and custom “X” pattern ceiling designs. The living area also features a 60” linear Montigo fireplace with a custom black concrete façade that matches vent hood in the kitchen. The kitchen features full overlay cabinets, quartzite countertops, and Monogram appliances with a Café black and gold 48” range. The master suite features a large bedroom with a unique corner window setup and private patio. The master bathroom is a showstopper with an 11’ wide ‘wet room’ including dual shower heads, a rain head, a handheld, and a freestanding tub. The semi-frameless Starphire, low iron, glass shows off the floor to ceiling marble and two-tone black and gold Kohler fixtures. There are just too many unique features to list!

This is an example of a small and blue classic bungalow detached house in Dallas with concrete fibreboard cladding, a pitched roof, a shingle roof, a grey roof and shiplap cladding.
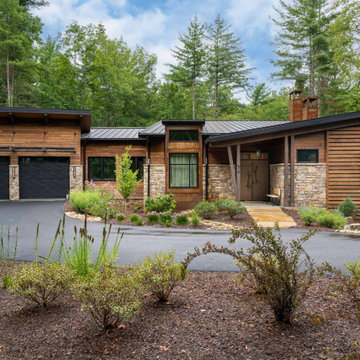
Trail Top is nestled in a secluded, thickly-wooded neighborhood, and its wood and brick facade and low profile blend into the natural surroundings.
The home was built as a private respite from the outside world, as evidenced by the solid wood, windowless doors that grace the entrance.

Photo of a large and white traditional two floor brick detached house in Houston with a hip roof and a mixed material roof.
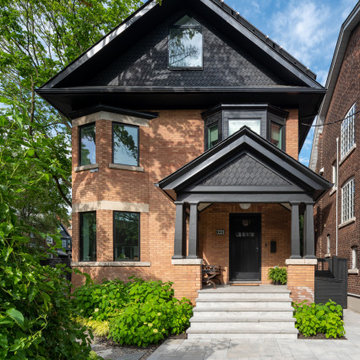
The roofline was changed to a large gable with small dormers, a profile typical of early 20th century homes. This creates much more useable space on the third floor, and better suits both the house and the neighbourhood. The change also creates more southern exposure on the roof – enabling the addition of solar panels.

This roof that we replaced in Longmont turned out really sharp. It is a CertainTeed Northgate Class IV asphalt shingle roof in the color Heather Blend. the roof is what is called a hip roof meaning that it does not have a lot of ridge lines. Because of that we could not install ridge vent - our preferred method of attic ventilation. Due to that we added a lot of slant back vents to increase the attic ventilation.
Traditional Exterior Wall Cladding Ideas and Designs
4
