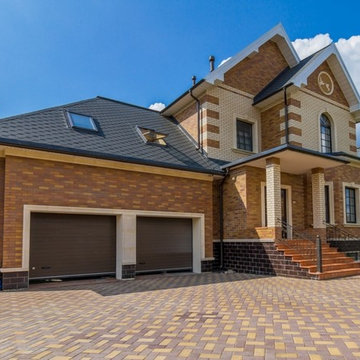Traditional Exterior Wall Cladding Ideas and Designs
Refine by:
Budget
Sort by:Popular Today
141 - 160 of 147,166 photos
Item 1 of 3

The storybook exterior features a front facing garage that is ideal for narrower lots. The arched garage bays add character to the whimsical exterior. This home enjoys a spacious single dining area while the kitchen is multi-functional with a center cook-top island and bar seating for casual eating and gathering. Two additional bedrooms are found upstairs, and are separated by a loft for privacy.
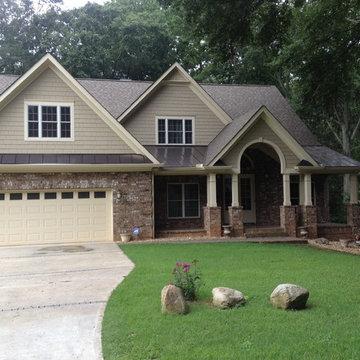
Inspiration for a medium sized and beige traditional two floor detached house in Atlanta with mixed cladding, a pitched roof and a mixed material roof.
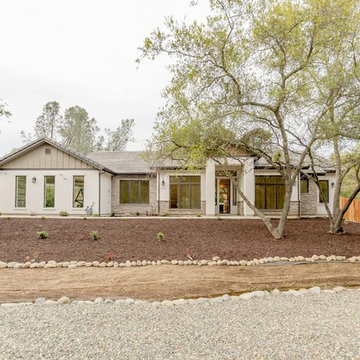
This is an example of a white and medium sized classic bungalow detached house in Sacramento with mixed cladding, a pitched roof and a tiled roof.
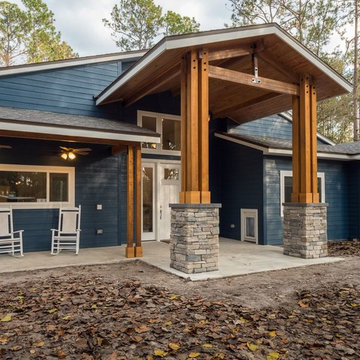
Medium sized and blue classic bungalow detached house in Miami with mixed cladding, a pitched roof and a shingle roof.
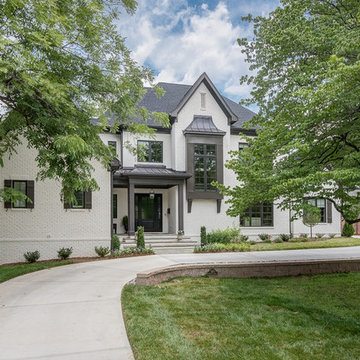
This is an example of an expansive and white classic two floor brick detached house in Charlotte with a half-hip roof and a shingle roof.
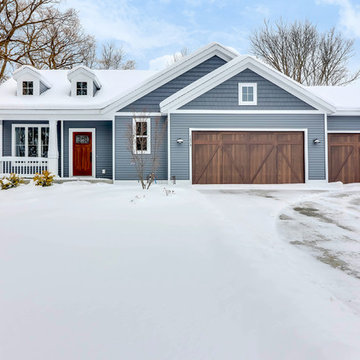
Blue traditional bungalow detached house in Grand Rapids with mixed cladding and a pitched roof.

Remodel and addition by Grouparchitect & Eakman Construction. Photographer: AMF Photography.
Medium sized and blue classic two floor detached house in Seattle with concrete fibreboard cladding, a pitched roof and a shingle roof.
Medium sized and blue classic two floor detached house in Seattle with concrete fibreboard cladding, a pitched roof and a shingle roof.

Costa Christ
Large and white traditional bungalow brick detached house in Dallas with a pitched roof and a shingle roof.
Large and white traditional bungalow brick detached house in Dallas with a pitched roof and a shingle roof.
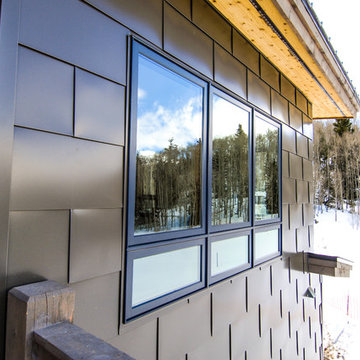
Custom fabricated metal siding.
Photo by Amy Marie Imagery
This is an example of a medium sized and gey traditional two floor detached house in Denver with a lean-to roof, a metal roof and metal cladding.
This is an example of a medium sized and gey traditional two floor detached house in Denver with a lean-to roof, a metal roof and metal cladding.
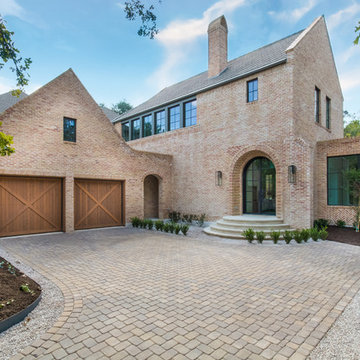
This is an example of a brown traditional two floor brick detached house in Austin with a pitched roof and a shingle roof.
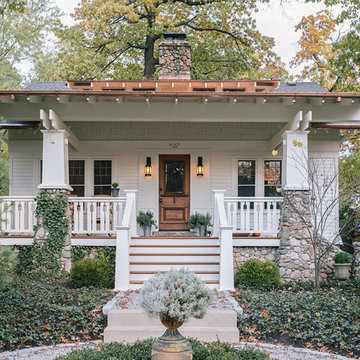
Design ideas for a white classic bungalow detached house in Detroit with mixed cladding, a pitched roof and a shingle roof.

Design ideas for a small and white traditional bungalow render detached house in Dublin with a hip roof and a shingle roof.
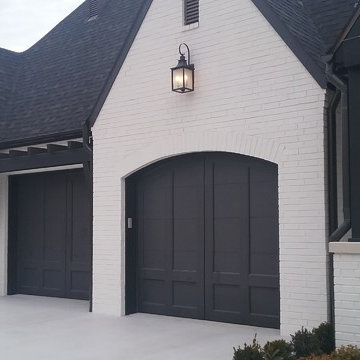
Contractor: Rogers and Associates.
Inspiration for a large and white traditional two floor brick detached house in Other with a mixed material roof.
Inspiration for a large and white traditional two floor brick detached house in Other with a mixed material roof.

Brick, Siding, Fascia, and Vents
Manufacturer:Sherwin Williams
Color No.:SW 6203
Color Name.:Spare White
Garage Doors
Manufacturer:Sherwin Williams
Color No.:SW 7067
Color Name.:Cityscape
Railings
Manufacturer:Sherwin Williams
Color No.:SW 7069
Color Name.:Iron Ore
Exterior Doors
Manufacturer:Sherwin Williams
Color No.:SW 3026
Color Name.:King’s Canyon

Brown and large traditional detached house in Boston with three floors, wood cladding, a shingle roof, a hip roof, a black roof and shingles.
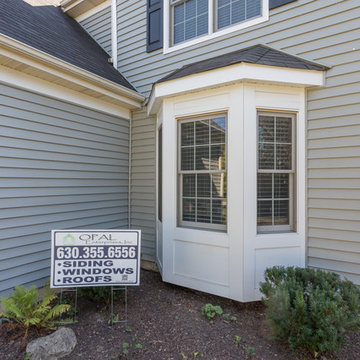
vinyl siding installation
Photo of a medium sized and blue traditional two floor detached house in Chicago with vinyl cladding, a hip roof and a shingle roof.
Photo of a medium sized and blue traditional two floor detached house in Chicago with vinyl cladding, a hip roof and a shingle roof.
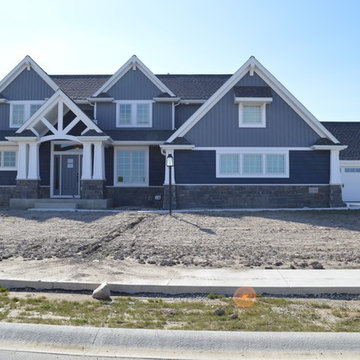
Photo of a large and blue classic detached house in Other with three floors, mixed cladding, a pitched roof and a shingle roof.

This 1990s brick home had decent square footage and a massive front yard, but no way to enjoy it. Each room needed an update, so the entire house was renovated and remodeled, and an addition was put on over the existing garage to create a symmetrical front. The old brown brick was painted a distressed white.
The 500sf 2nd floor addition includes 2 new bedrooms for their teen children, and the 12'x30' front porch lanai with standing seam metal roof is a nod to the homeowners' love for the Islands. Each room is beautifully appointed with large windows, wood floors, white walls, white bead board ceilings, glass doors and knobs, and interior wood details reminiscent of Hawaiian plantation architecture.
The kitchen was remodeled to increase width and flow, and a new laundry / mudroom was added in the back of the existing garage. The master bath was completely remodeled. Every room is filled with books, and shelves, many made by the homeowner.
Project photography by Kmiecik Imagery.
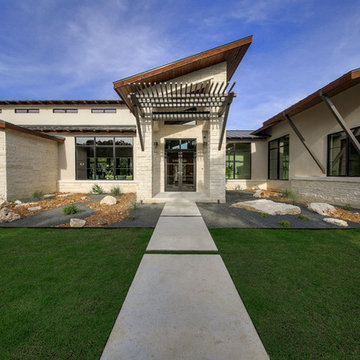
hill country contemporary house designed by oscar e flores design studio in cordillera ranch on a 14 acre property
Photo of a large and white classic bungalow concrete detached house in Austin with a lean-to roof and a metal roof.
Photo of a large and white classic bungalow concrete detached house in Austin with a lean-to roof and a metal roof.
Traditional Exterior Wall Cladding Ideas and Designs
8
