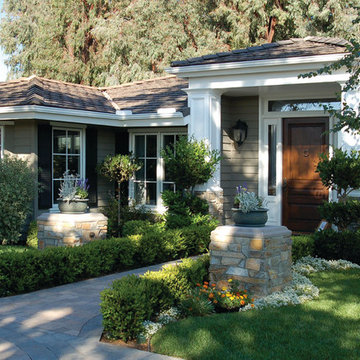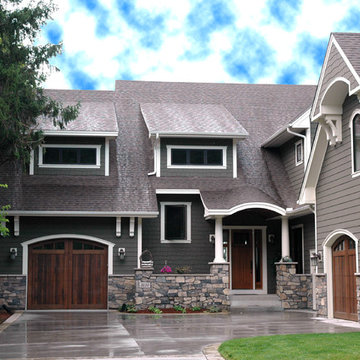Traditional Exterior Wall Cladding Ideas and Designs
Refine by:
Budget
Sort by:Popular Today
21 - 40 of 147,167 photos
Item 1 of 3

Design ideas for a large and white traditional two floor detached house in San Francisco with wood cladding, a pitched roof, a shingle roof, a grey roof and shingles.
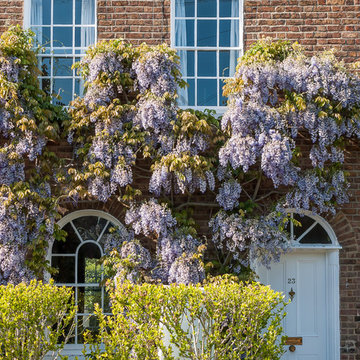
Mark Hazeldine
Inspiration for a small and yellow traditional two floor brick house exterior in Berkshire.
Inspiration for a small and yellow traditional two floor brick house exterior in Berkshire.

Spacious front porch to watch all the kids play on the cul de sac!
Michael Lipman Photography
Photo of a gey traditional two floor house exterior in Chicago with wood cladding.
Photo of a gey traditional two floor house exterior in Chicago with wood cladding.

Photo of a beige and medium sized classic brick house exterior in Atlanta with three floors and a shingle roof.

Design ideas for a gey and medium sized classic two floor house exterior in Minneapolis with stone cladding and a pitched roof.

Charming cottage featuring Winter Haven brick using Federal White mortar.
White classic brick detached house in Other with a shingle roof.
White classic brick detached house in Other with a shingle roof.

Spacecrafting / Architectural Photography
Design ideas for a medium sized and gey traditional two floor detached house in Minneapolis with wood cladding, a pitched roof and a metal roof.
Design ideas for a medium sized and gey traditional two floor detached house in Minneapolis with wood cladding, a pitched roof and a metal roof.
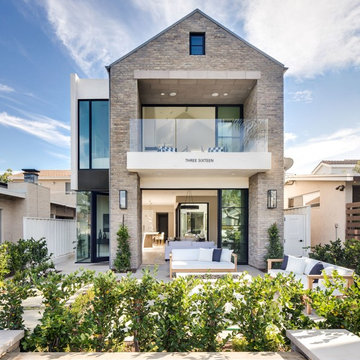
Chad Mellon
Design ideas for a classic two floor brick detached house in Orange County with a pitched roof.
Design ideas for a classic two floor brick detached house in Orange County with a pitched roof.
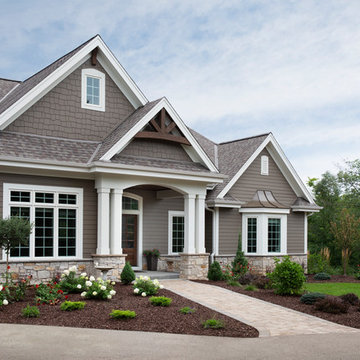
The large angled garage, double entry door, bay window and arches are the welcoming visuals to this exposed ranch. Exterior thin veneer stone, the James Hardie Timberbark siding and the Weather Wood shingles accented by the medium bronze metal roof and white trim windows are an eye appealing color combination. Impressive double transom entry door with overhead timbers and side by side double pillars.
(Ryan Hainey)

Our Modern Farmhouse features large windows, tall peaks and a mixture of exterior materials.
Design ideas for a large and multi-coloured traditional two floor detached house in Salt Lake City with mixed cladding, a pitched roof and a mixed material roof.
Design ideas for a large and multi-coloured traditional two floor detached house in Salt Lake City with mixed cladding, a pitched roof and a mixed material roof.

Ryan Theede
Inspiration for a large classic two floor detached house in Other with mixed cladding.
Inspiration for a large classic two floor detached house in Other with mixed cladding.

Michele Lee Wilson
Photo of a large and brown traditional detached house in San Francisco with three floors, wood cladding and a pitched roof.
Photo of a large and brown traditional detached house in San Francisco with three floors, wood cladding and a pitched roof.

Step inside this rare & magnificent new construction French Quarter home filled with historic style and contemporary ease & elegance.
Set within Maison Du Parc, this community offers the perfect blend of old and new with the combination of completely renovated historic structures and brand new ground up construction. This seamless integration of traditional New Orleans design with modern luxury creates an exclusive retreat within the cherished New Orleans Vieux Carre. Take the tour! http://ow.ly/ClEZ30nBGOX
Featured Lanterns: http://ow.ly/hEVD30nBGyX | http://ow.ly/DGH330nBGEe

Willet Photography
This is an example of a white and medium sized traditional brick detached house in Atlanta with three floors, a pitched roof, a mixed material roof and a black roof.
This is an example of a white and medium sized traditional brick detached house in Atlanta with three floors, a pitched roof, a mixed material roof and a black roof.
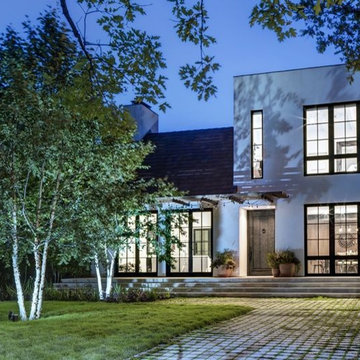
Charles Davis Smith
Inspiration for a medium sized and white classic two floor render detached house in Dallas with a pitched roof and a shingle roof.
Inspiration for a medium sized and white classic two floor render detached house in Dallas with a pitched roof and a shingle roof.

Craftsman home with side-load garage features JamesHardie siding and a stone table. Custom-built home by King's Court Builders, Naperville, Illinois. (17AE)
Photos by: Picture Perfect House
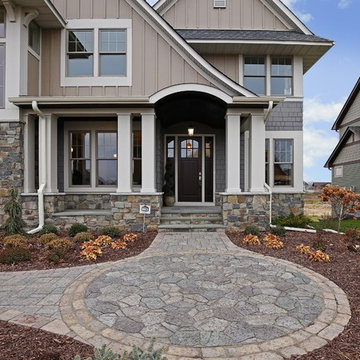
Photo of a beige traditional house exterior in Minneapolis with three floors and mixed cladding.

Inspiration for a medium sized and white classic two floor render detached house in Dallas with a pitched roof and a mixed material roof.
Traditional Exterior Wall Cladding Ideas and Designs
2
