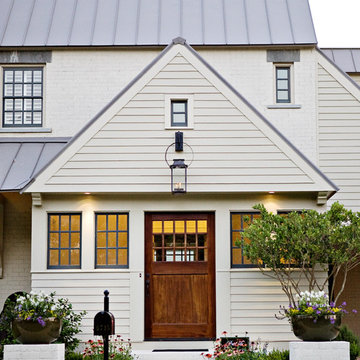Traditional Home Design Photos

With a personal gym, there's no excuse to not exercise daily! (Designed by Artisan Design Group)
Inspiration for a traditional multi-use home gym in Atlanta with grey walls and a feature wall.
Inspiration for a traditional multi-use home gym in Atlanta with grey walls and a feature wall.

Inspiration for a medium sized traditional entrance in Tampa with beige walls, light hardwood flooring, a single front door, a medium wood front door and feature lighting.
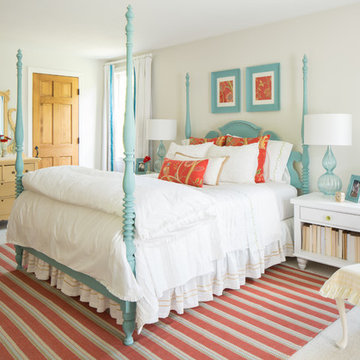
Kyle Caldwell
Design ideas for a medium sized classic guest bedroom in Boston with beige walls and carpet.
Design ideas for a medium sized classic guest bedroom in Boston with beige walls and carpet.
Find the right local pro for your project
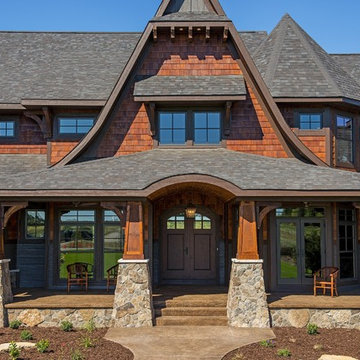
Front Entry by Divine Custom Homes
Photo by SpaceCrafting
Design ideas for a traditional house exterior in Minneapolis with wood cladding.
Design ideas for a traditional house exterior in Minneapolis with wood cladding.

The stylish entry has very high ceilings and paned windows. The dark wood console table grounds the tranquil artwork that hangs above it and the geometric pattern of the rug that lies below it.
Photography by Marco Ricca
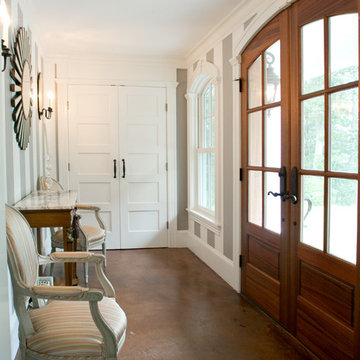
Liz Donnelly
Photo of a classic foyer in Portland Maine with white walls and a double front door.
Photo of a classic foyer in Portland Maine with white walls and a double front door.
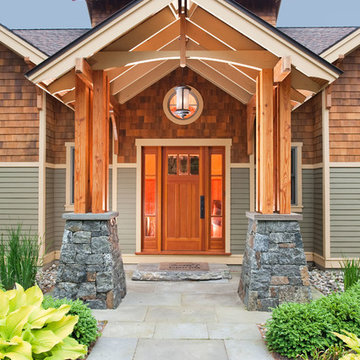
Design ideas for a classic porch in New York with a single front door and a medium wood front door.
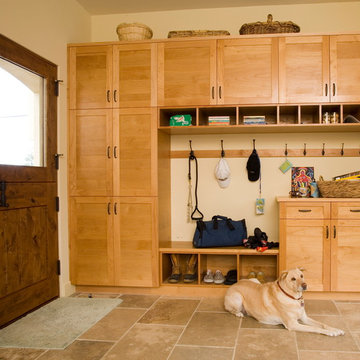
Michael Winokur
Design ideas for a traditional entrance in San Francisco with a stable front door.
Design ideas for a traditional entrance in San Francisco with a stable front door.
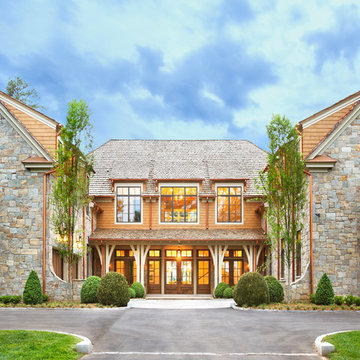
Lake Front Country Estate Entry Approach, designed by Tom Markalunas and JDP Design, built by Resort Custom Homes. Photography by Rachael Boling.
This is an example of an expansive and brown traditional house exterior in Other with three floors, mixed cladding and a hip roof.
This is an example of an expansive and brown traditional house exterior in Other with three floors, mixed cladding and a hip roof.

Architect- Sema Architects
Green and medium sized traditional two floor house exterior in San Diego with wood cladding and a flat roof.
Green and medium sized traditional two floor house exterior in San Diego with wood cladding and a flat roof.
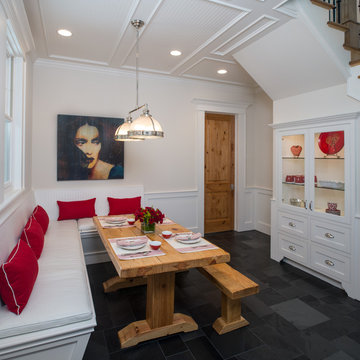
This young family wanted a home that was bright, relaxed and clean lined which supported their desire to foster a sense of openness and enhance communication. Graceful style that would be comfortable and timeless was a primary goal.
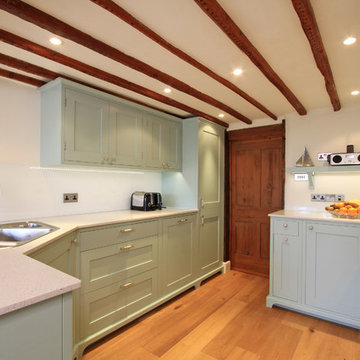
Here you can see the overall layout of the kitchen with the sink and main preparation area to the left with the fridge at the end. On the right you have the twin, side-by-side Samsung single ovens, Bosch induction hob and Elica chimney extractor hood.
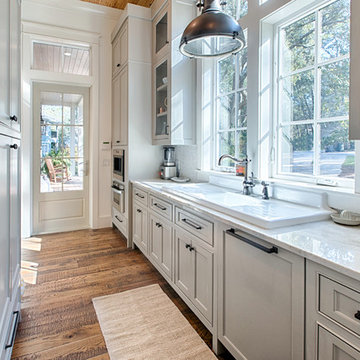
This is an example of a traditional galley kitchen in Other with a built-in sink, recessed-panel cabinets, white cabinets, white splashback, mosaic tiled splashback, integrated appliances, medium hardwood flooring and brown floors.
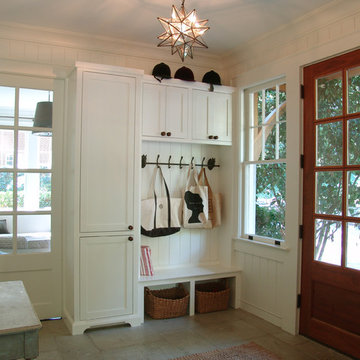
Mudroom addition to home with large pocket door to family room.
Traditional boot room in Atlanta.
Traditional boot room in Atlanta.
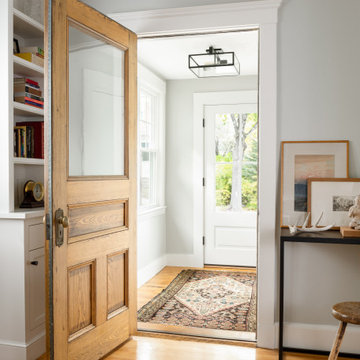
This is an example of a classic vestibule in Boston with medium hardwood flooring, a single front door, a medium wood front door and brown floors.

David Murray
Design ideas for a medium sized traditional front door in Boston with blue walls, a single front door, a medium wood front door and brown floors.
Design ideas for a medium sized traditional front door in Boston with blue walls, a single front door, a medium wood front door and brown floors.
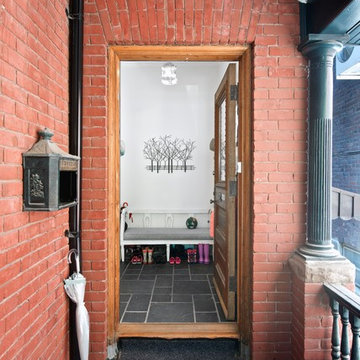
Photo: Andrew Snow © 2014 Houzz
Design: Post Architecture
Inspiration for a small and red classic brick house exterior in Toronto.
Inspiration for a small and red classic brick house exterior in Toronto.
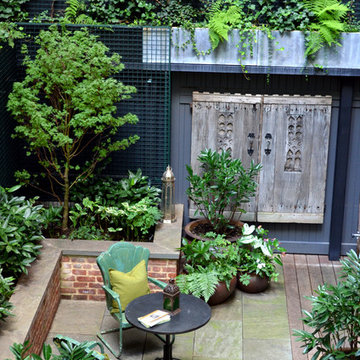
A dark backyard was given a new life with dramatic additions of built in planting beds, custom cut salvaged pavers, green screen trellis and a ton of charm. The reclaimed barn doors add a focal point to the east wall while the custom built two-tier planting system allows vines to fill this garden which spans two floors of the client's home.
Traditional Home Design Photos
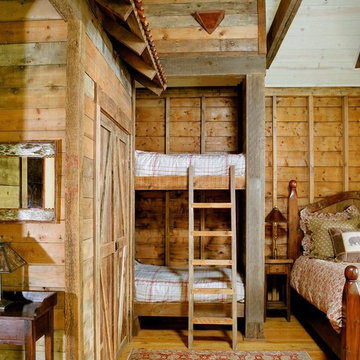
Rustic bedroom with built in bunk bed
Inspiration for a classic guest bedroom in Denver with medium hardwood flooring.
Inspiration for a classic guest bedroom in Denver with medium hardwood flooring.
9




















