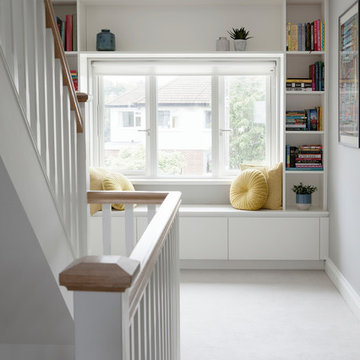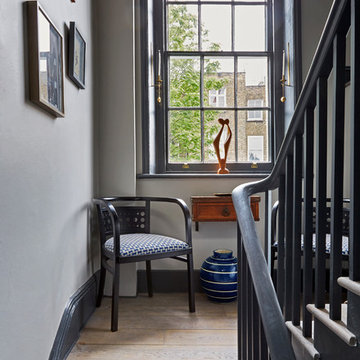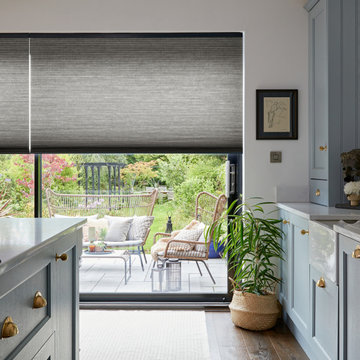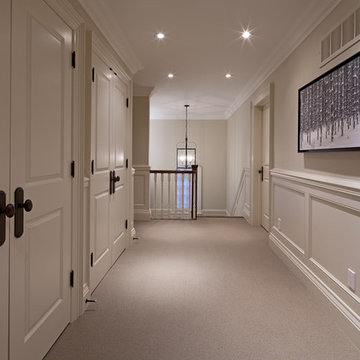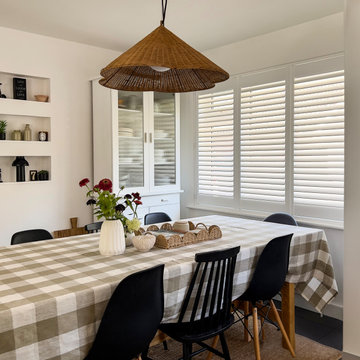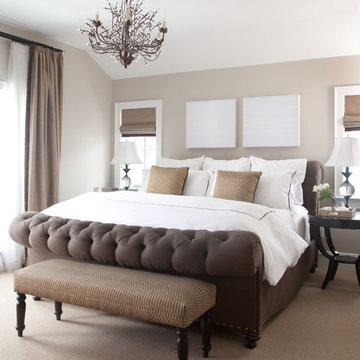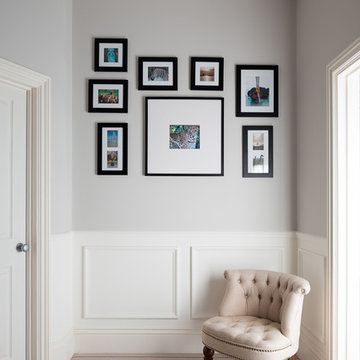Traditional Home Design Photos

Photographer: Tom Crane
Design ideas for a large classic formal open plan living room in Philadelphia with beige walls, no tv, carpet, a standard fireplace, a stone fireplace surround and a dado rail.
Design ideas for a large classic formal open plan living room in Philadelphia with beige walls, no tv, carpet, a standard fireplace, a stone fireplace surround and a dado rail.
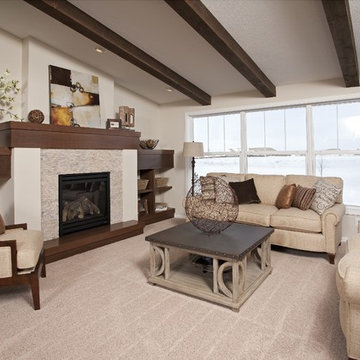
Traditional games room in Minneapolis with beige walls, carpet, a standard fireplace and no tv.
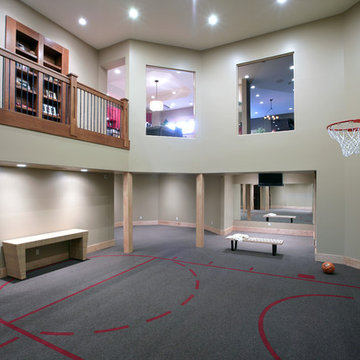
Expansive traditional indoor sports court in Grand Rapids with grey walls, grey floors and feature lighting.
Find the right local pro for your project
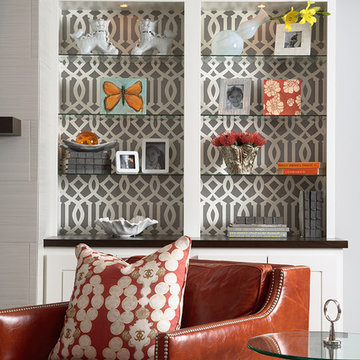
Yep, that's wallpaper behind the custom shelving!
Martha O'Hara Interiors, Interior Design & Photo Styling | Carl M Hansen Companies, Remodel | Susan Gilmore, Photography
Please Note: All “related,” “similar,” and “sponsored” products tagged or listed by Houzz are not actual products pictured. They have not been approved by Martha O’Hara Interiors nor any of the professionals credited. For information about our work, please contact design@oharainteriors.com.
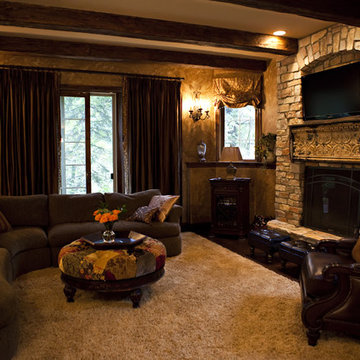
Photo by Melanie Reyes
This lower level family room features rustic stone, a rich shag rug, sconces, silk drapes and a full fireplace. This is where the family can gather to watch television, or warm themselves by the fire.
Reload the page to not see this specific ad anymore

This transitional style room shows the effort of combining clean lines and sophisticated textures. Scale and variation of height plays an integral part to the success of this space.
Pieces featured: grey tufted headboard, table lamps, grey walls, window treatments and more...
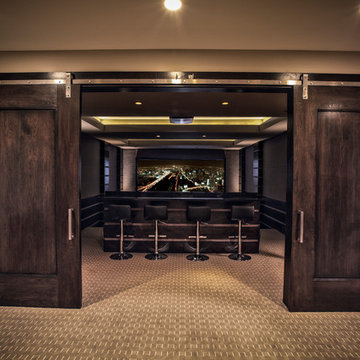
Opening these fancy barn doors reveals an impressive home theater system designed and installed by Big Fish Automation.
This is an example of a traditional home cinema in Salt Lake City with carpet.
This is an example of a traditional home cinema in Salt Lake City with carpet.
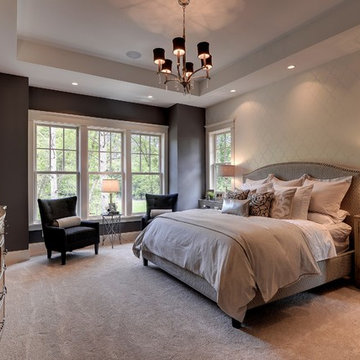
Professionally Staged by Ambience at Home
http://ambiance-athome.com/
Professionally Photographed by SpaceCrafting
http://spacecrafting.com
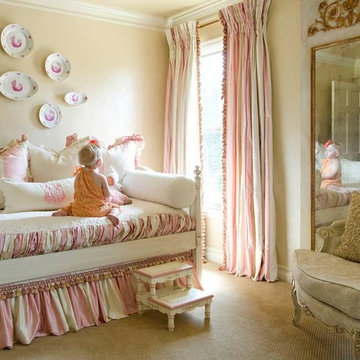
Nancy Nolan
Traditional toddler’s room for girls in Little Rock with beige walls and carpet.
Traditional toddler’s room for girls in Little Rock with beige walls and carpet.
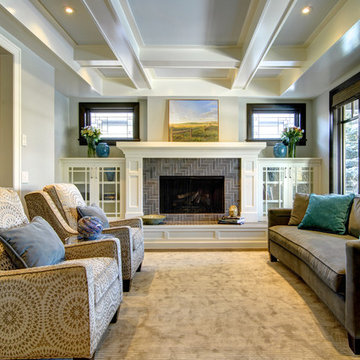
John Cornegge http://thinkorangemedia.com/
Photo of a classic enclosed living room in Calgary with carpet, a standard fireplace, a tiled fireplace surround and no tv.
Photo of a classic enclosed living room in Calgary with carpet, a standard fireplace, a tiled fireplace surround and no tv.
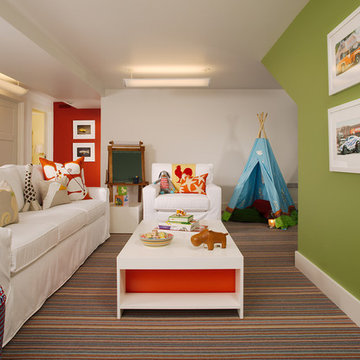
Pat Sudmeier
Design ideas for a traditional playroom in Denver with multi-coloured walls.
Design ideas for a traditional playroom in Denver with multi-coloured walls.
Reload the page to not see this specific ad anymore
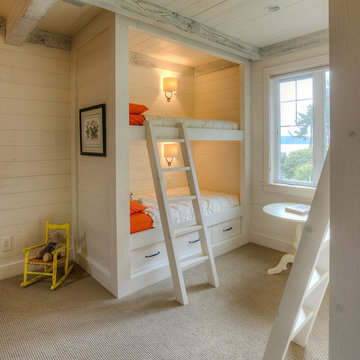
Bunk room. Photography by Lucas Henning.
This is an example of a classic toddler’s room for girls in Seattle with beige walls and carpet.
This is an example of a classic toddler’s room for girls in Seattle with beige walls and carpet.
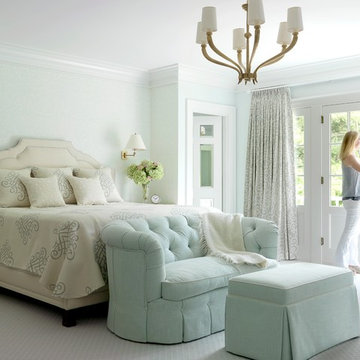
Alise O'Brien Photography
Design ideas for a classic master bedroom in St Louis.
Design ideas for a classic master bedroom in St Louis.
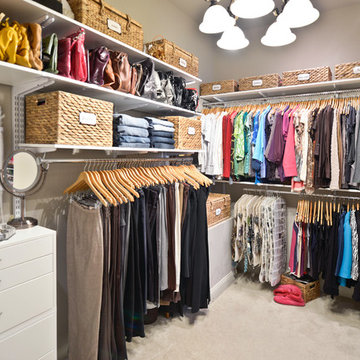
Organized Living freedomRail closet in white. This closet adjusts instantly to fit changing storage needs. For instance, change from long hang to double hang simply by adding one shelf and clothing rod to the back uprights. Easy to install and adjust. See more bedroom closet designs at http://organizedliving.com/home/get-inspired/areas-of-the-home/bedroom-closet
Traditional Home Design Photos
Reload the page to not see this specific ad anymore
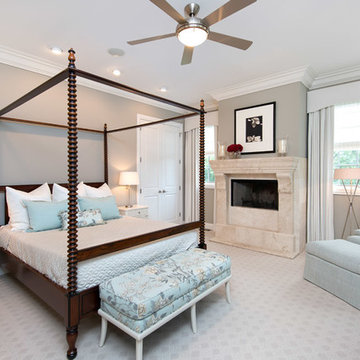
Elizabeth Taich Design is a Chicago-based full-service interior architecture and design firm that specializes in sophisticated yet livable environments.
3




















