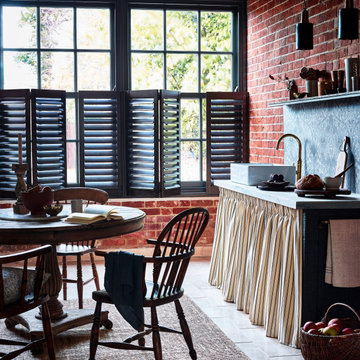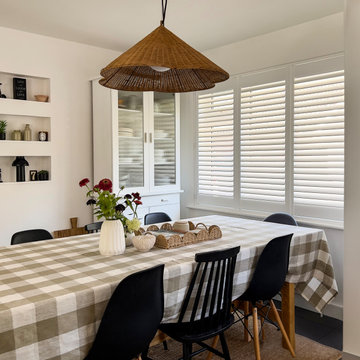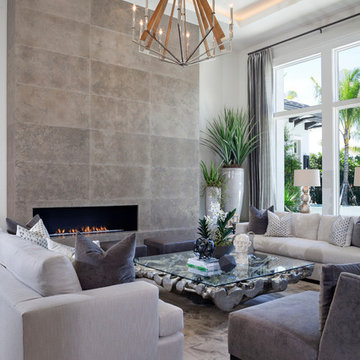Traditional Home Design Photos

****Please click on image for additional details****
Traditional formal living room in Cedar Rapids with grey walls, dark hardwood flooring, a ribbon fireplace, a stone fireplace surround and a freestanding tv.
Traditional formal living room in Cedar Rapids with grey walls, dark hardwood flooring, a ribbon fireplace, a stone fireplace surround and a freestanding tv.

This is an example of an expansive classic master and grey and silver bedroom in Toronto with white walls, dark hardwood flooring, a ribbon fireplace and feature lighting.

Complete Custom Basement / Lower Level Renovation.
Photography by: Ben Gebo
For Before and After Photos please see our Facebook Account.
https://www.facebook.com/pages/Pinney-Designs/156913921096192
Find the right local pro for your project

The Cicero is a modern styled home for today’s contemporary lifestyle. It features sweeping facades with deep overhangs, tall windows, and grand outdoor patio. The contemporary lifestyle is reinforced through a visually connected array of communal spaces. The kitchen features a symmetrical plan with large island and is connected to the dining room through a wide opening flanked by custom cabinetry. Adjacent to the kitchen, the living and sitting rooms are connected to one another by a see-through fireplace. The communal nature of this plan is reinforced downstairs with a lavish wet-bar and roomy living space, perfect for entertaining guests. Lastly, with vaulted ceilings and grand vistas, the master suite serves as a cozy retreat from today’s busy lifestyle.
Photographer: Brad Gillette

John Goldstein www.JohnGoldstein.net
Photo of a large classic open plan games room in Toronto with a stone fireplace surround, beige walls, medium hardwood flooring, a standard fireplace, a wall mounted tv, brown floors and feature lighting.
Photo of a large classic open plan games room in Toronto with a stone fireplace surround, beige walls, medium hardwood flooring, a standard fireplace, a wall mounted tv, brown floors and feature lighting.

Family Room
Inspiration for a traditional games room in Other with a corner fireplace and a tiled fireplace surround.
Inspiration for a traditional games room in Other with a corner fireplace and a tiled fireplace surround.
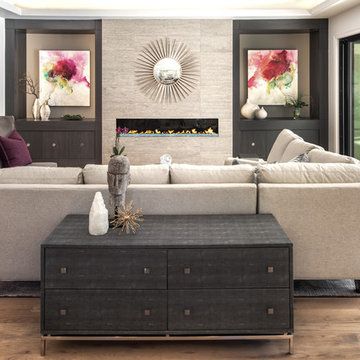
Joe Purvis
Design ideas for an expansive classic open plan games room in Charlotte with white walls, medium hardwood flooring, a ribbon fireplace and a tiled fireplace surround.
Design ideas for an expansive classic open plan games room in Charlotte with white walls, medium hardwood flooring, a ribbon fireplace and a tiled fireplace surround.
Reload the page to not see this specific ad anymore
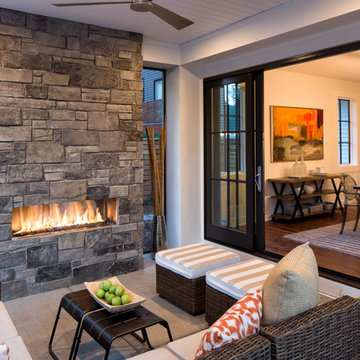
Landmark Photography
Photo of a classic back patio in Minneapolis with a roof extension and a fireplace.
Photo of a classic back patio in Minneapolis with a roof extension and a fireplace.

Anna Wurz
This is an example of a medium sized traditional enclosed games room in Calgary with grey walls, dark hardwood flooring, a ribbon fireplace, a built-in media unit, a reading nook, a tiled fireplace surround and a feature wall.
This is an example of a medium sized traditional enclosed games room in Calgary with grey walls, dark hardwood flooring, a ribbon fireplace, a built-in media unit, a reading nook, a tiled fireplace surround and a feature wall.

Medium sized traditional open plan living room in Miami with beige walls, a standard fireplace, limestone flooring and a stone fireplace surround.
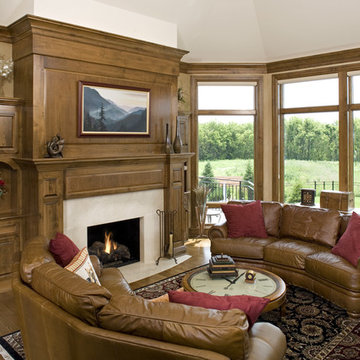
A recent John Kraemer & Sons built home on 5 acres near Prior Lake, MN.
Photography: Landmark Photography
Design ideas for a traditional games room in Minneapolis with beige walls, medium hardwood flooring, a standard fireplace and a stone fireplace surround.
Design ideas for a traditional games room in Minneapolis with beige walls, medium hardwood flooring, a standard fireplace and a stone fireplace surround.
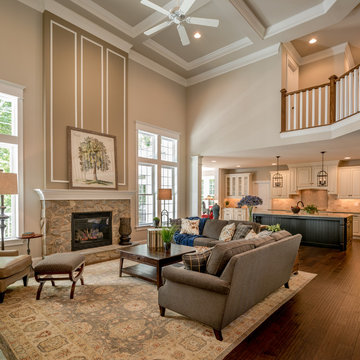
Jason Sandy www.AngleEyePhotography.com
Traditional living room in Other with beige walls, dark hardwood flooring, a standard fireplace, a stone fireplace surround and feature lighting.
Traditional living room in Other with beige walls, dark hardwood flooring, a standard fireplace, a stone fireplace surround and feature lighting.
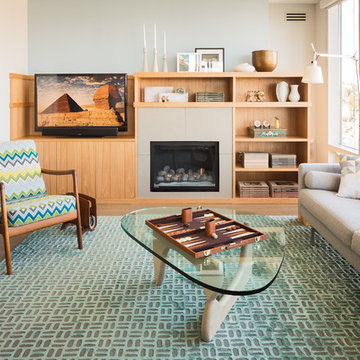
After living in their 1,300 square foot condo for about twenty years it was a time for something new. Rather than moving into a cookie-cutter development, these clients chose to embrace their love of colour and location and opted for a complete renovation instead. An expanded “welcome home” entry and more roomy closet space were starting points to rework the plan for modern living. The kitchen now opens onto the living and dining room and hits of saturated colour bring every room to life. Oak floors, hickory and lacquered millwork provide a warm backdrop for new and refurbished mid-century modern classics. Solid copper pulls from Sweden, owl wallpaper from England and a custom wool and silk rug from Nepal make the client’s own Venetian chandelier feel internationally at home.
Photo: Lucas Finlay
Reload the page to not see this specific ad anymore
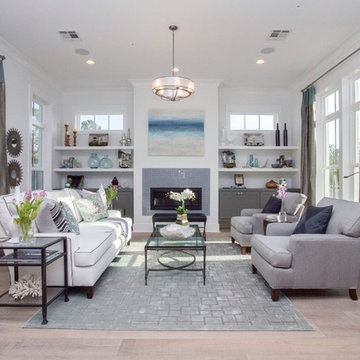
Modern Farmhouse living room
Photo by Craig Saucier
Walls, Trim, Ceiling
Benjamin Moore OC - 69 "Distant Gray"
Accent Color
Benjamin Moore 1593 "Adagio"

Victoria Achtymichuk Photography
Inspiration for a large traditional games room in Vancouver with a stone fireplace surround, grey walls, medium hardwood flooring, a ribbon fireplace and a wall mounted tv.
Inspiration for a large traditional games room in Vancouver with a stone fireplace surround, grey walls, medium hardwood flooring, a ribbon fireplace and a wall mounted tv.
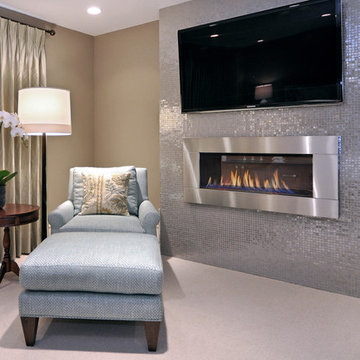
Bedroom
This is an example of a traditional bedroom in Calgary with a ribbon fireplace and a metal fireplace surround.
This is an example of a traditional bedroom in Calgary with a ribbon fireplace and a metal fireplace surround.
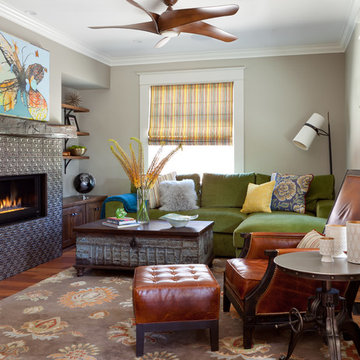
This family room exudes fun and comfort! The fireplace tile gives the space added texture interest.
Inspiration for a classic games room in Denver with grey walls, medium hardwood flooring, a tiled fireplace surround and a ribbon fireplace.
Inspiration for a classic games room in Denver with grey walls, medium hardwood flooring, a tiled fireplace surround and a ribbon fireplace.
Traditional Home Design Photos
Reload the page to not see this specific ad anymore
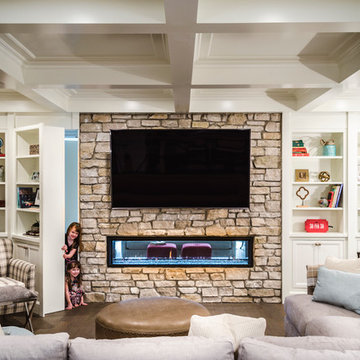
David Berlekamp
Inspiration for a classic living room in Cleveland with dark hardwood flooring and a ribbon fireplace.
Inspiration for a classic living room in Cleveland with dark hardwood flooring and a ribbon fireplace.
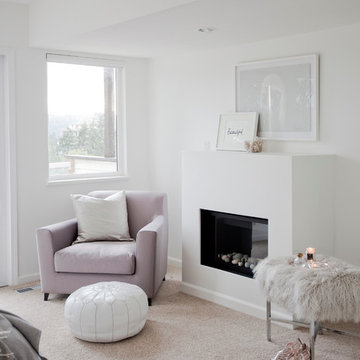
Design ideas for a medium sized traditional master bedroom in Vancouver with white walls, carpet, a standard fireplace and a plastered fireplace surround.
1





















