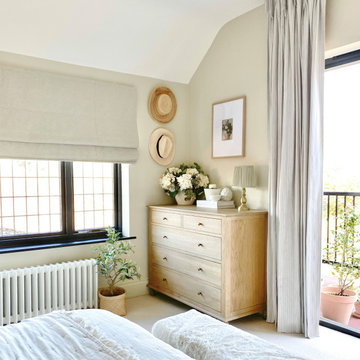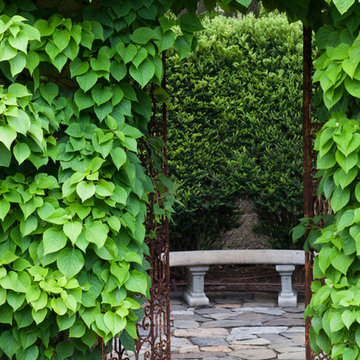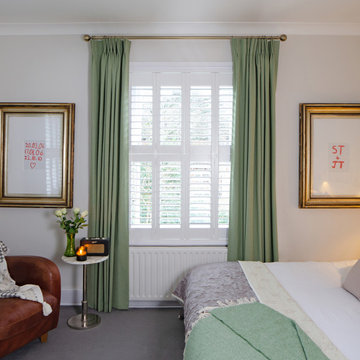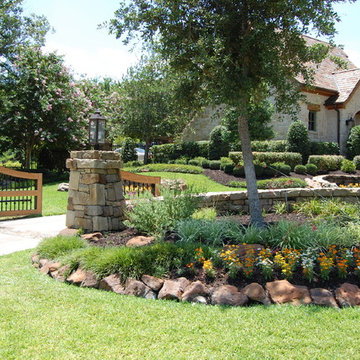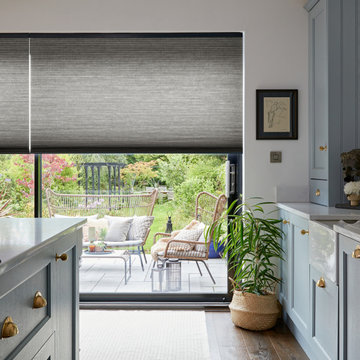Traditional Home Design Photos

The design for this residence combines contemporary and traditional styles, and includes stairs and a curving drive to provide a warm welcome to the home. A comfortable bluestone terrace and patio provide elegant outdoor entertaining spaces. Photo by Greg Premru.
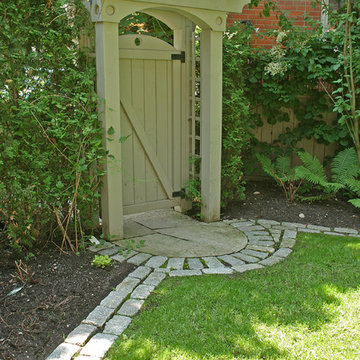
Cedar gate with arbour entrance to the backyard. Flagstone landing with cobblestone border.
Design ideas for a small traditional back partial sun garden for summer in Toronto with a garden path and natural stone paving.
Design ideas for a small traditional back partial sun garden for summer in Toronto with a garden path and natural stone paving.
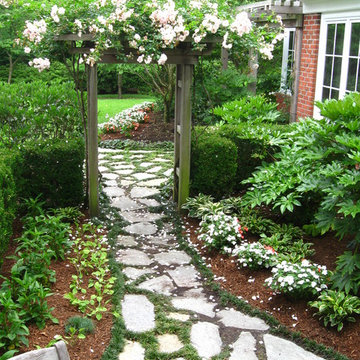
Raymond Bray
Photo of a large traditional back partial sun garden for summer in Other with a garden path and natural stone paving.
Photo of a large traditional back partial sun garden for summer in Other with a garden path and natural stone paving.
Find the right local pro for your project

Walpole Garden, Chiswick
Photography by Caroline Mardon - www.carolinemardon.com
Design ideas for a small traditional patio steps in London with brick paving.
Design ideas for a small traditional patio steps in London with brick paving.
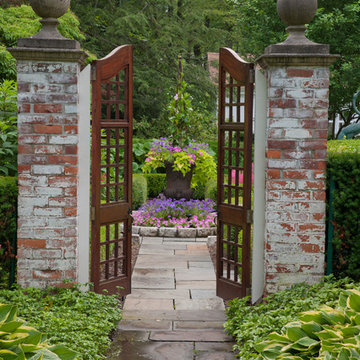
Photo by George Dzahristos
Photo of a traditional full sun garden in Detroit with natural stone paving and a garden path.
Photo of a traditional full sun garden in Detroit with natural stone paving and a garden path.
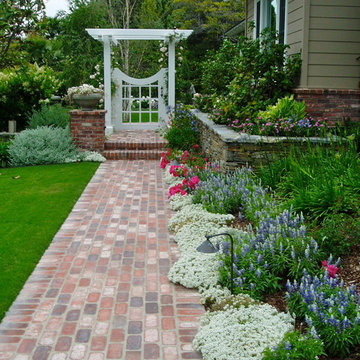
Rancho Santa Fe landscape cottage traditional ranch house..with used brick, sydney peak flagstone ledgerstone and professionally installed and designed by Rob Hill, landscape architect - Hill's Landscapes- the design build company.
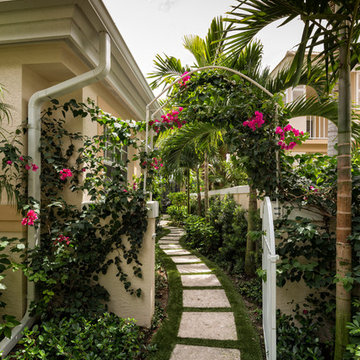
arbor, palm tree, stepping stones, flower, shrub, lawn, pathway, path, creeping plant, gate, white gate
Design ideas for a traditional side garden in New York with a garden path.
Design ideas for a traditional side garden in New York with a garden path.
Reload the page to not see this specific ad anymore
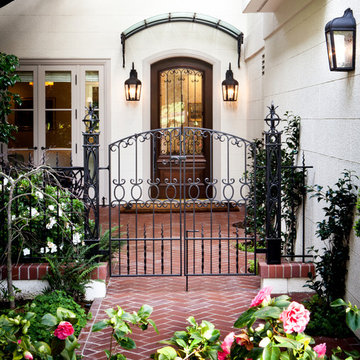
Thomas Kuoh
This is an example of a large traditional front door in San Francisco with a single front door, a glass front door and white walls.
This is an example of a large traditional front door in San Francisco with a single front door, a glass front door and white walls.
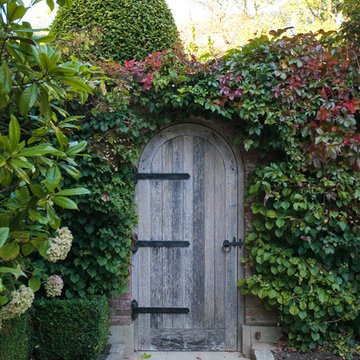
Barnes Walker Ltd
Design ideas for a classic partial sun garden in Manchester with a garden path and natural stone paving.
Design ideas for a classic partial sun garden in Manchester with a garden path and natural stone paving.
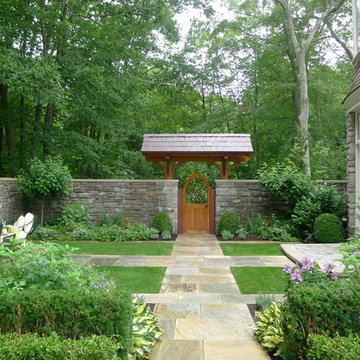
Large classic back formal pergola in New York with natural stone paving and a garden path.
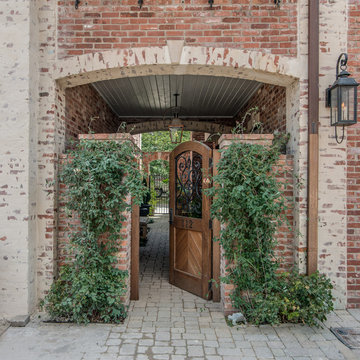
Design ideas for a medium sized classic courtyard fully shaded garden in Nashville with a garden path and concrete paving.

Designed by Krista Watterworth Alterman of Krista Watterworth Design Studio in Palm Beach Gardens, Florida. Photos by Jessica Glynn. In the Evergrene gated community. Rustic wood and rattan make this a cozy Florida loggia. Poolside drinks are a must!
Reload the page to not see this specific ad anymore
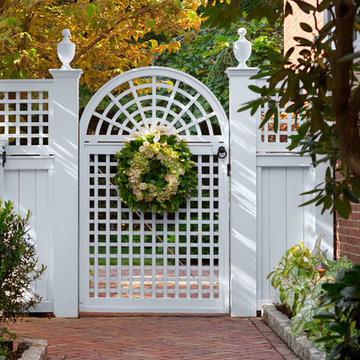
In the heart of the McIntyre Historic District, a Registered National Historic Landmark of Salem, you'll find an extraordinary array of fine residential period homes. Hidden behind many of these homes are lovely private garden spaces.
The recreation of this space began with the removal of a large wooden deck and staircase. In doing so, we visually extended and opened up the yard for an opportunity to create three distinct garden rooms. A graceful fieldstone and bluestone staircase leads you from the home onto a bluestone terrace large enough for entertaining. Two additional garden spaces provide intimate and quiet seating areas integrated in the herbaceous borders and plantings.
Photography: Anthony Crisafulli
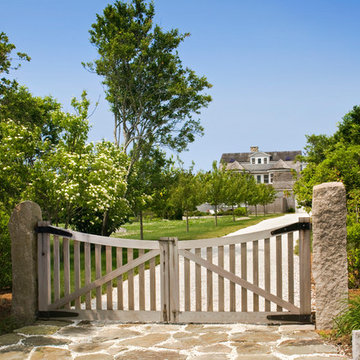
Sitework: Anne Penniman Associates
Photos: Benson Photography
Photo of a traditional front driveway garden in Providence with gravel.
Photo of a traditional front driveway garden in Providence with gravel.
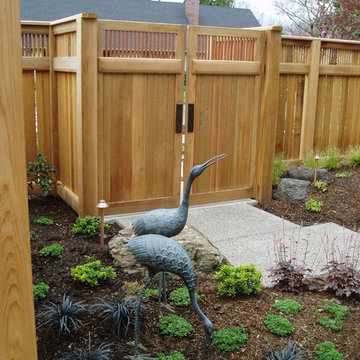
An Asian Style entry courtyard draws inspiration from the 1980's home's Asian Style roof-line and the owner's crane sculptures.
Donna Giguere Landscape Design
Traditional Home Design Photos
Reload the page to not see this specific ad anymore
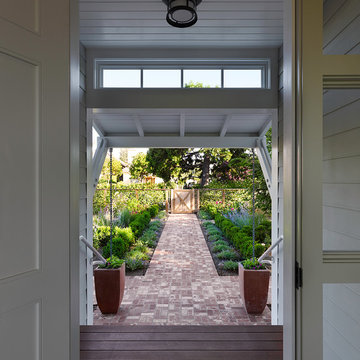
This new house is reminiscent of the farm type houses in the Napa Valley. Although the new house is a more sophisticated design, it still remains simple in plan and overall shape. At the front entrance an entry vestibule opens onto the Great Room with kitchen, dining and living areas. A media room, guest room and small bath are also on the ground floor. Pocketed lift and slide doors and windows provide large openings leading out to a trellis covered rear deck and steps down to a lawn and pool with views of the vineyards beyond.
The second floor includes a master bedroom and master bathroom with a covered porch, an exercise room, a laundry and two children’s bedrooms each with their own bathroom
Benjamin Dhong of Benjamin Dhong Interiors worked with the owner on colors, interior finishes such as tile, stone, flooring, countertops, decorative light fixtures, some cabinet design and furnishings
Photos by Adrian Gregorutti
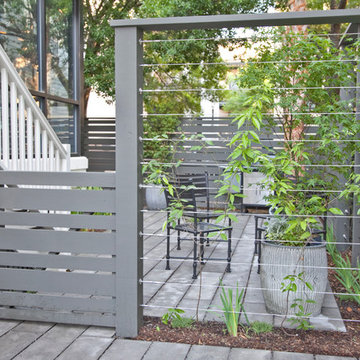
The patio was separated from the vehicular area by a living fence to provide some privacy while allowing for air and light to penetrate. All the plants are native and provide year round interest and a verdant feel to the space.
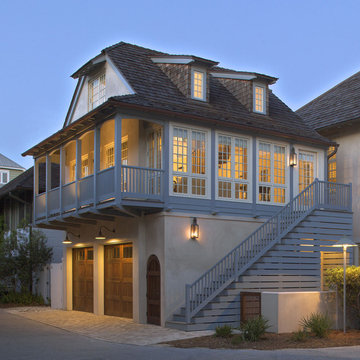
Ardagna House, 2009, Rosemary Beach, Florida.
Jack Gardner, Photographer.
Inspiration for a classic garage in Miami.
Inspiration for a classic garage in Miami.
1




















