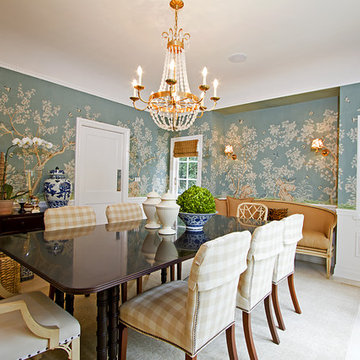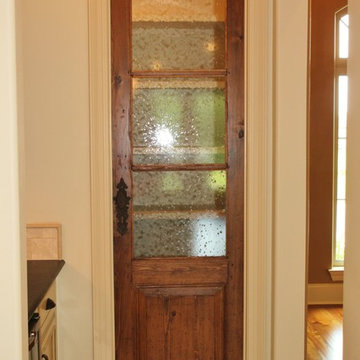Traditional Home Design Photos
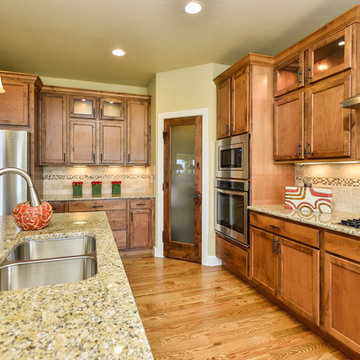
Hammer Homes
Classic kitchen in Denver with recessed-panel cabinets and medium wood cabinets.
Classic kitchen in Denver with recessed-panel cabinets and medium wood cabinets.

Martha O'Hara Interiors, Interior Design | Kyle Hunt & Partners, Builder | Mike Sharratt, Architect | Troy Thies, Photography | Shannon Gale, Photo Styling
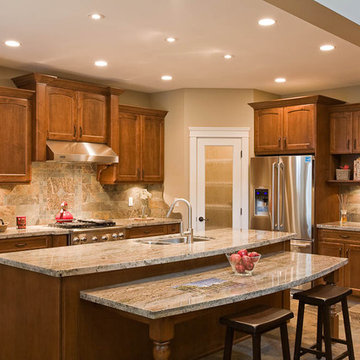
Clay Construction | 604-560-8727 | clayconstruction.ca
Photo of a traditional kitchen in Vancouver with stainless steel appliances, granite worktops, a double-bowl sink, recessed-panel cabinets, medium wood cabinets, multi-coloured splashback and stone tiled splashback.
Photo of a traditional kitchen in Vancouver with stainless steel appliances, granite worktops, a double-bowl sink, recessed-panel cabinets, medium wood cabinets, multi-coloured splashback and stone tiled splashback.
Find the right local pro for your project
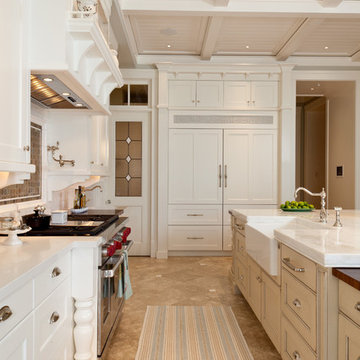
Lori Hamilton
Classic kitchen in Miami with a belfast sink, recessed-panel cabinets, white cabinets, brown splashback and mosaic tiled splashback.
Classic kitchen in Miami with a belfast sink, recessed-panel cabinets, white cabinets, brown splashback and mosaic tiled splashback.
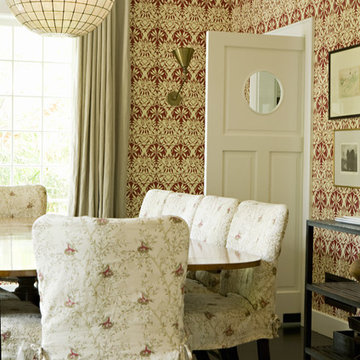
Karyn Millet Photography
This is an example of a classic dining room in Los Angeles with multi-coloured walls and dark hardwood flooring.
This is an example of a classic dining room in Los Angeles with multi-coloured walls and dark hardwood flooring.
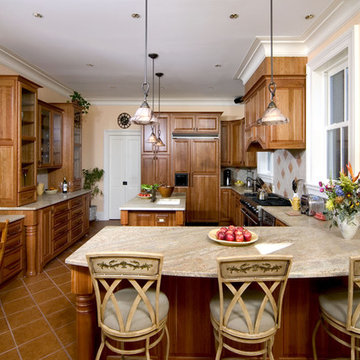
Design ideas for a classic kitchen in DC Metro with raised-panel cabinets, medium wood cabinets and grey splashback.
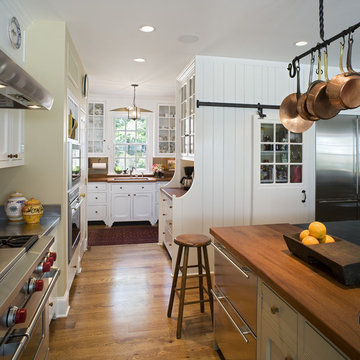
Photographer: Tom Crane
This is an example of a large traditional kitchen in Philadelphia with stainless steel appliances, wood worktops, a submerged sink, white cabinets, medium hardwood flooring and an island.
This is an example of a large traditional kitchen in Philadelphia with stainless steel appliances, wood worktops, a submerged sink, white cabinets, medium hardwood flooring and an island.
Reload the page to not see this specific ad anymore
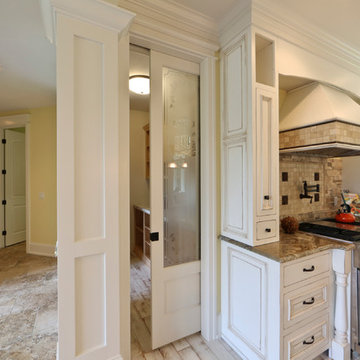
The “Kettner” is a sprawling family home with character to spare. Craftsman detailing and charming asymmetry on the exterior are paired with a luxurious hominess inside. The formal entryway and living room lead into a spacious kitchen and circular dining area. The screened porch offers additional dining and living space. A beautiful master suite is situated at the other end of the main level. Three bedroom suites and a large playroom are located on the top floor, while the lower level includes billiards, hearths, a refreshment bar, exercise space, a sauna, and a guest bedroom.
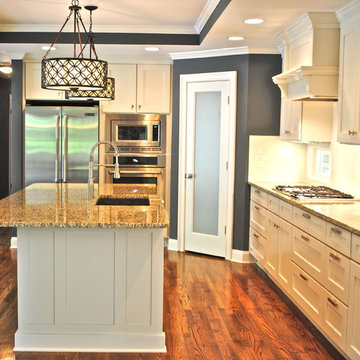
This lovely kitchen was designed to optimize the space and flow of a home that was built in the 1950's. We created the kitchen to sit gracefully in the center of the living space. With the inclusion of an over-sized island and ceiling height cabinets we created a great flow for you to step into from the family room. Creative placement of two windows in the white subway tile back-splash and a frosted door for the walk in pantry are just a few of the details that set this kitchen apart.
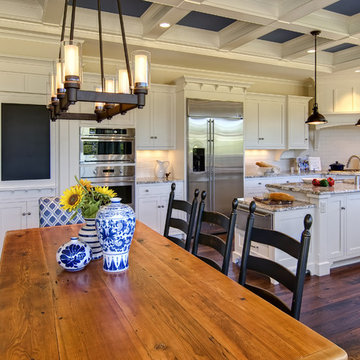
Kitchen
Inspiration for a classic kitchen in Other with stainless steel appliances and metro tiled splashback.
Inspiration for a classic kitchen in Other with stainless steel appliances and metro tiled splashback.
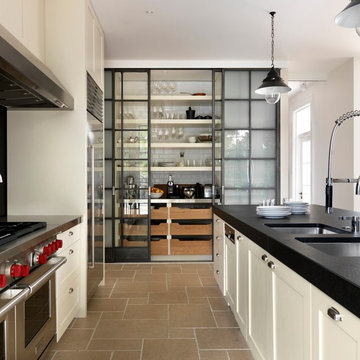
Photo of a large classic galley kitchen in Sydney with a submerged sink, recessed-panel cabinets, white cabinets, stainless steel appliances and an island.
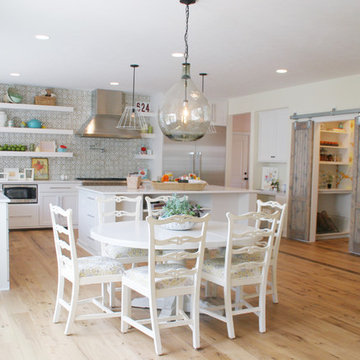
This home has so many creative, fun and unexpected pops of incredible in every room! Our home owner is super artistic and creative, She and her husband have been planning this home for 3 years. It was so much fun to work on and to create such a unique home!
Reload the page to not see this specific ad anymore
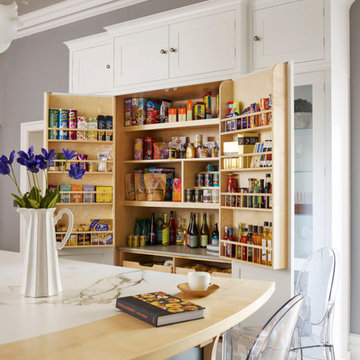
Design ideas for a classic kitchen pantry in Other with shaker cabinets, white cabinets and an island.
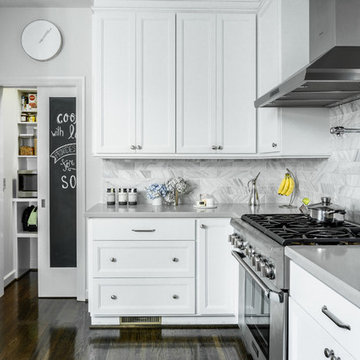
Mario Peixoto
Photo of a classic grey and white l-shaped kitchen in Los Angeles with recessed-panel cabinets, white cabinets, grey splashback, stainless steel appliances, dark hardwood flooring, no island and marble splashback.
Photo of a classic grey and white l-shaped kitchen in Los Angeles with recessed-panel cabinets, white cabinets, grey splashback, stainless steel appliances, dark hardwood flooring, no island and marble splashback.
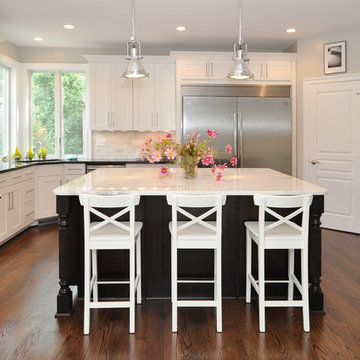
Capital City Builders, LLC
Design ideas for a traditional enclosed kitchen in DC Metro with shaker cabinets, white cabinets, white splashback, stone tiled splashback and white appliances.
Design ideas for a traditional enclosed kitchen in DC Metro with shaker cabinets, white cabinets, white splashback, stone tiled splashback and white appliances.
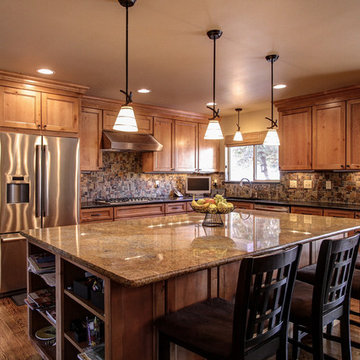
CapStone Home Renovations Parker, CO. Home, kitchen, and fireplace remodel with hardwood floors, smooth finish walls, double sided gas fireplace, ledge stone, knotty alder cabinets, granite countertops, new lighting package and slate mosaic tile.
Doane Designs.
Andy Gould Photography .
Traditional Home Design Photos
Reload the page to not see this specific ad anymore
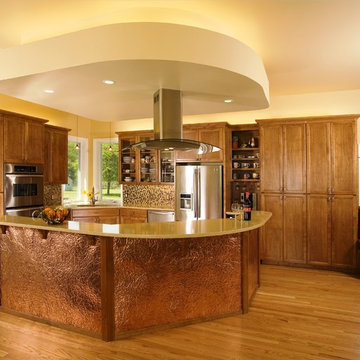
Photo of a traditional open plan kitchen in Denver with recessed-panel cabinets, stainless steel appliances, medium wood cabinets and multi-coloured splashback.
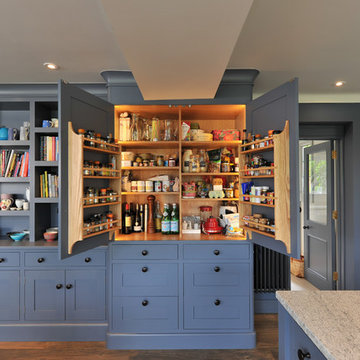
We have installed LED lighting with proximity sensors so the lights come on when the doors are opened.
Design ideas for a large traditional kitchen pantry in Hampshire with blue cabinets, granite worktops, an island and shaker cabinets.
Design ideas for a large traditional kitchen pantry in Hampshire with blue cabinets, granite worktops, an island and shaker cabinets.
4





















