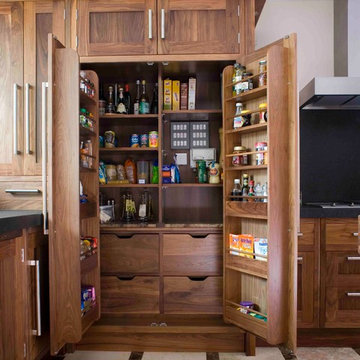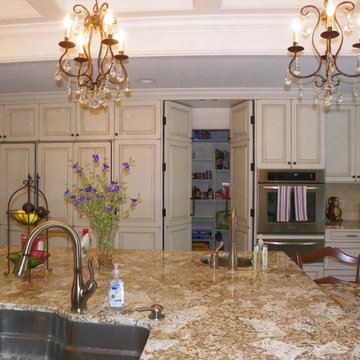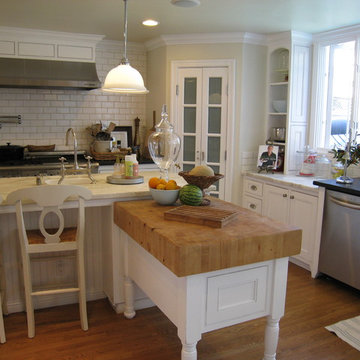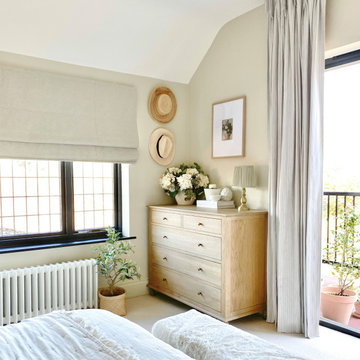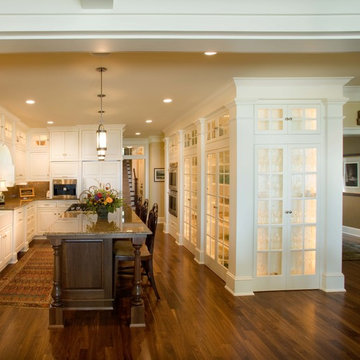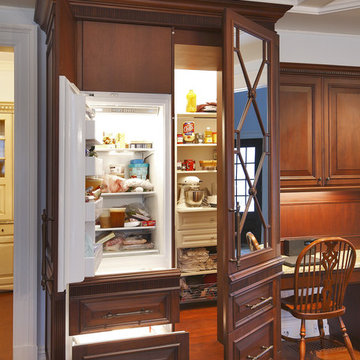Traditional Home Design Photos
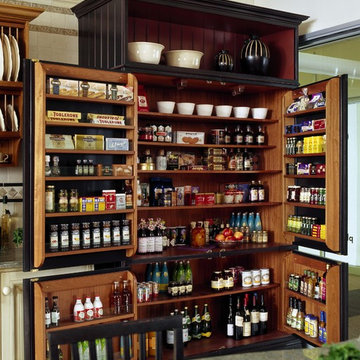
Design ideas for a traditional kitchen pantry in Boston with recessed-panel cabinets.

The new pantry is located where the old pantry was housed. The exisitng pantry contained standard wire shelves and bi-fold doors on a basic 18" deep closet. The homeowner wanted a place for deocorative storage, so without changing the footprint, we were able to create a more functional, more accessible and definitely more beautiful pantry!
Alex Claney Photography, LauraDesignCo for photo staging

Photo of a large classic l-shaped open plan kitchen in Salt Lake City with a submerged sink, shaker cabinets, white cabinets, brown splashback, stainless steel appliances, dark hardwood flooring, an island, engineered stone countertops, mosaic tiled splashback and brown floors.
Find the right local pro for your project
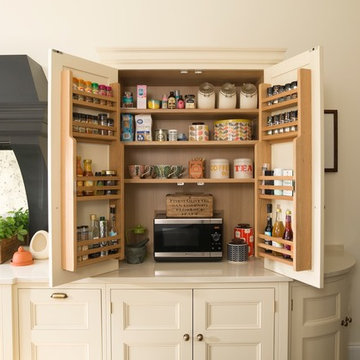
This is an example of a medium sized classic kitchen pantry in Kent with recessed-panel cabinets, quartz worktops, mirror splashback, dark hardwood flooring and black appliances.
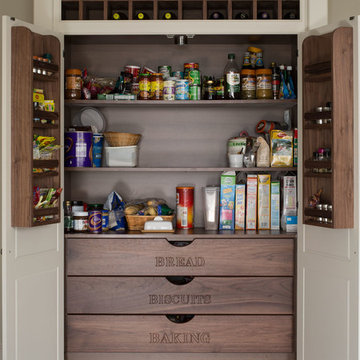
Brian MacLochlainn
Beautiful Kitchen by Jonathan Williams Kitchens http://www.jonathanwilliamskitchens.ie
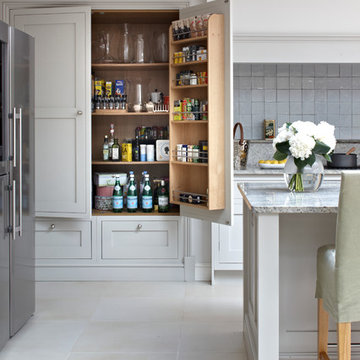
Photo: Iain Kemp
This is an example of a traditional kitchen in London with shaker cabinets, grey cabinets, granite worktops, grey splashback and stainless steel appliances.
This is an example of a traditional kitchen in London with shaker cabinets, grey cabinets, granite worktops, grey splashback and stainless steel appliances.
Reload the page to not see this specific ad anymore
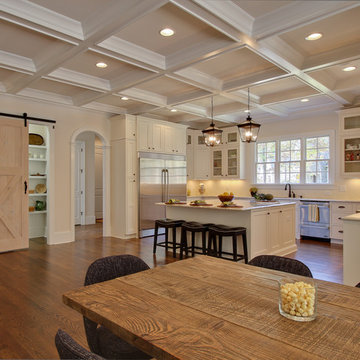
http://www.houzz.com/pro/otrada/otrada
Design ideas for a traditional u-shaped kitchen/diner in Raleigh with stainless steel appliances.
Design ideas for a traditional u-shaped kitchen/diner in Raleigh with stainless steel appliances.
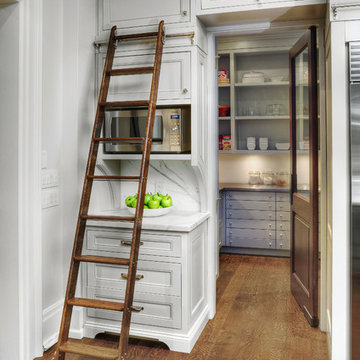
PERIMETER: Framed cabinetry with european hidden hinges – Painted ‘Milan’ doors & drawers in Benjamin Moore BM HC 173 Edgecomb Gray –
PANTRY: Painted cabinetry in Benjamin Moore BM 2137 60 Gray Owl
Solid surface countertops.
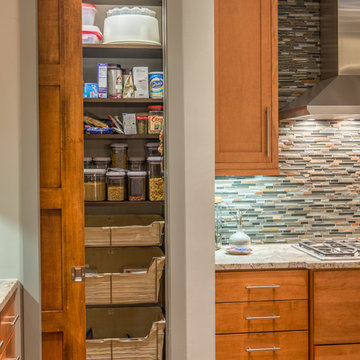
Jeff Miller
Design ideas for a classic kitchen pantry in Other with medium wood cabinets, multi-coloured splashback and matchstick tiled splashback.
Design ideas for a classic kitchen pantry in Other with medium wood cabinets, multi-coloured splashback and matchstick tiled splashback.
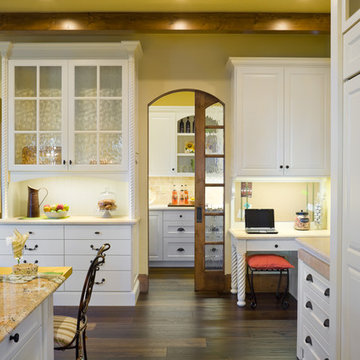
Design ideas for a large traditional open plan kitchen in Portland with raised-panel cabinets, white cabinets, an island, granite worktops, beige splashback, stone tiled splashback, stainless steel appliances, dark hardwood flooring, brown floors and beige worktops.
Reload the page to not see this specific ad anymore
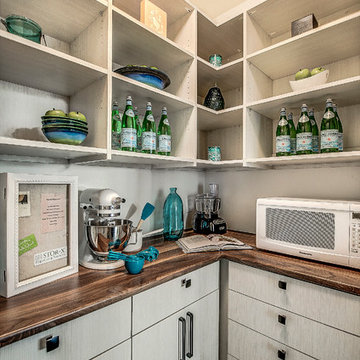
Clean, custom pantry storage in Diva White finish. Complete with open shelving, cupboards and drawer storage with soft close hardware.
This is an example of a medium sized traditional u-shaped kitchen pantry in Vancouver with flat-panel cabinets, white cabinets and laminate countertops.
This is an example of a medium sized traditional u-shaped kitchen pantry in Vancouver with flat-panel cabinets, white cabinets and laminate countertops.
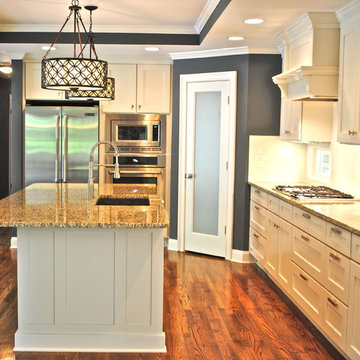
This lovely kitchen was designed to optimize the space and flow of a home that was built in the 1950's. We created the kitchen to sit gracefully in the center of the living space. With the inclusion of an over-sized island and ceiling height cabinets we created a great flow for you to step into from the family room. Creative placement of two windows in the white subway tile back-splash and a frosted door for the walk in pantry are just a few of the details that set this kitchen apart.
Traditional Home Design Photos
Reload the page to not see this specific ad anymore
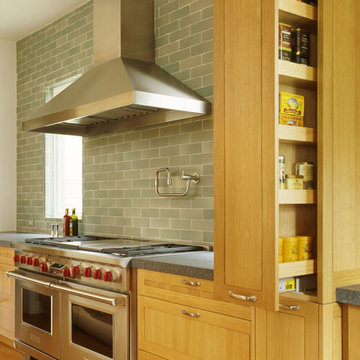
Renovation and addition to 1907 historic home including new kitchen, family room, master bedroom suite and top level attic conversion to living space. Scope of work also included a new foundation, wine cellar and garage. The architecture remained true to the original intent of the home while integrating modern detailing and design.
Photos: Matthew Millman
Architect: Schwartz and Architecture
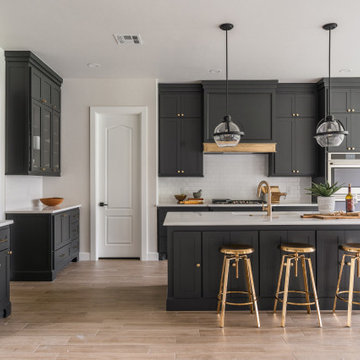
Large classic l-shaped kitchen in Oklahoma City with a submerged sink, shaker cabinets, black cabinets, grey splashback, stainless steel appliances, an island, beige floors and grey worktops.
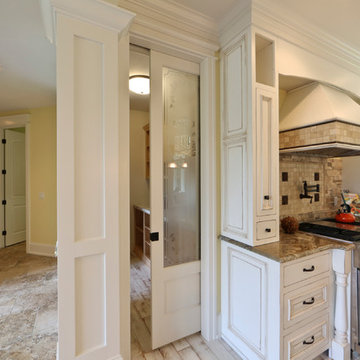
The “Kettner” is a sprawling family home with character to spare. Craftsman detailing and charming asymmetry on the exterior are paired with a luxurious hominess inside. The formal entryway and living room lead into a spacious kitchen and circular dining area. The screened porch offers additional dining and living space. A beautiful master suite is situated at the other end of the main level. Three bedroom suites and a large playroom are located on the top floor, while the lower level includes billiards, hearths, a refreshment bar, exercise space, a sauna, and a guest bedroom.
1




















