Traditional House Exterior with a Tiled Roof Ideas and Designs
Refine by:
Budget
Sort by:Popular Today
161 - 180 of 6,029 photos
Item 1 of 3
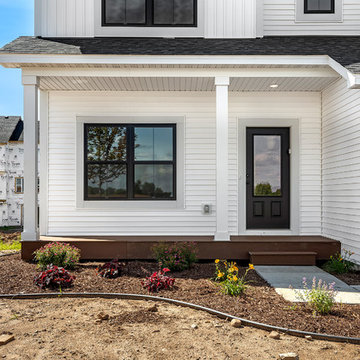
classic white farmhouse style with black roof and black windows
Design ideas for a medium sized and white traditional split-level detached house in Minneapolis with vinyl cladding, a pitched roof and a tiled roof.
Design ideas for a medium sized and white traditional split-level detached house in Minneapolis with vinyl cladding, a pitched roof and a tiled roof.
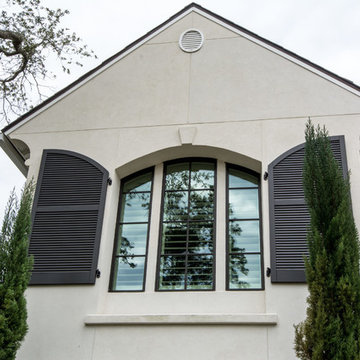
ARMOR arched louvered shutters. A variety of ARMOR® louvered shutter sizes, shapes, and arches add the visual interest to this beautiful custom home on the shore of the Colleton River.
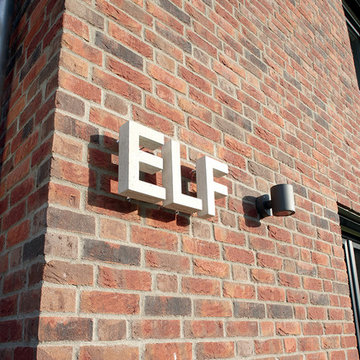
Vor allem der kubische, minimalistische Bauhaus-Stil hatte es ihnen angetan. Realisiert haben sie dann allerdings ein vollverklinkertes Haus mit Satteldach. Der Bebauungsplan für ihren Bauort in Niedersachsen schrieb diese Regionalarchitektur in Form und Materialfarben genau vor.
So entstand ein Eigenheim, das zwar regionale Bezüge schafft, sich jedoch sehr modern und selbstbewusst von der umgebenden Bebauung absetzt.
© FingerHaus GmbH
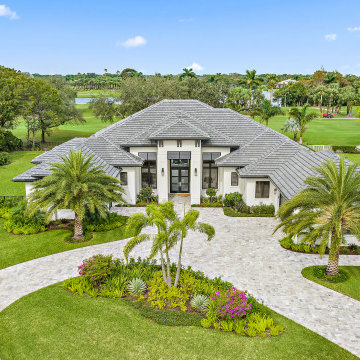
White and large traditional bungalow render detached house in Miami with a tiled roof and a grey roof.
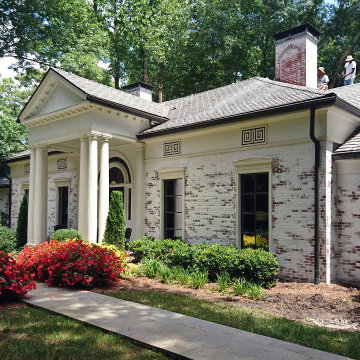
Inspiration for a large traditional bungalow brick detached house in Atlanta with a hip roof and a tiled roof.
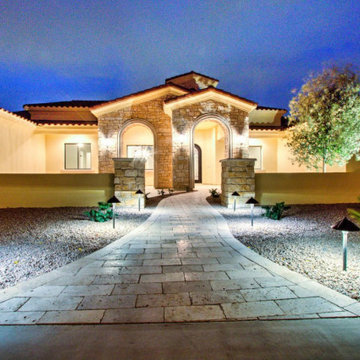
Design ideas for a large and yellow traditional bungalow render detached house in Phoenix with a tiled roof.
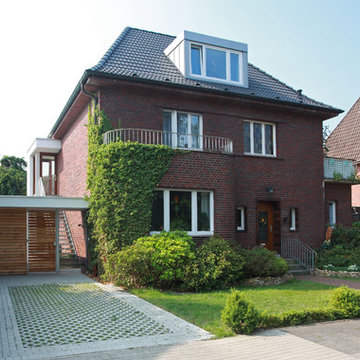
Knut Zeisel
Large and brown traditional brick detached house in Other with three floors and a tiled roof.
Large and brown traditional brick detached house in Other with three floors and a tiled roof.
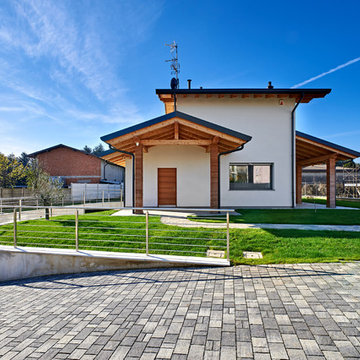
Inspiration for a large and white classic two floor detached house in Other with a pitched roof and a tiled roof.
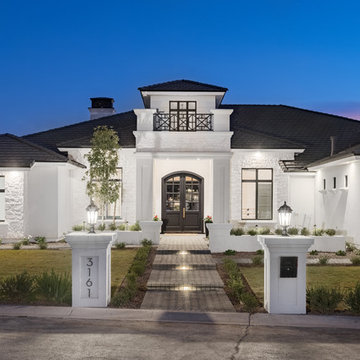
High Res Media
This is an example of a large and white traditional bungalow render detached house in Phoenix with a pitched roof and a tiled roof.
This is an example of a large and white traditional bungalow render detached house in Phoenix with a pitched roof and a tiled roof.
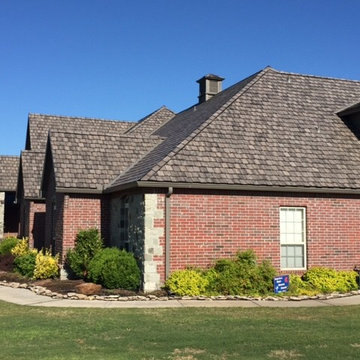
Ironstone Black Timber Tulsa, Oklahoma.
This beautiful Wood Shake is actually digitally printed Tile.
Photo of a large and red traditional bungalow brick detached house in Other with a hip roof and a tiled roof.
Photo of a large and red traditional bungalow brick detached house in Other with a hip roof and a tiled roof.
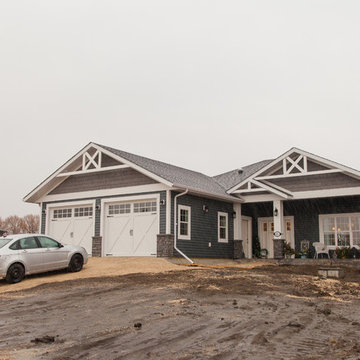
Tristan Fast Photography
Photo of a large and blue traditional two floor detached house in Other with mixed cladding, a pitched roof and a tiled roof.
Photo of a large and blue traditional two floor detached house in Other with mixed cladding, a pitched roof and a tiled roof.
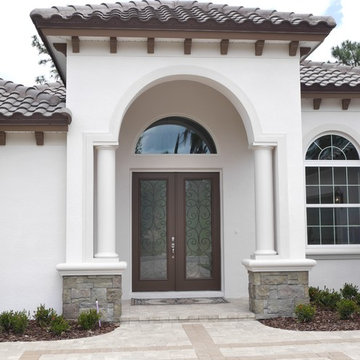
Inspiration for a medium sized and beige traditional bungalow render detached house in Tampa with a hip roof and a tiled roof.
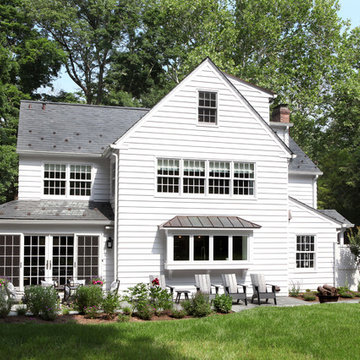
Our Princeton Design Build team added a kitchen, eating area, and mudroom on the first floor; a master bedroom suite/bath on the second floor; and bedroom, bathroom and playroom on the third floor.
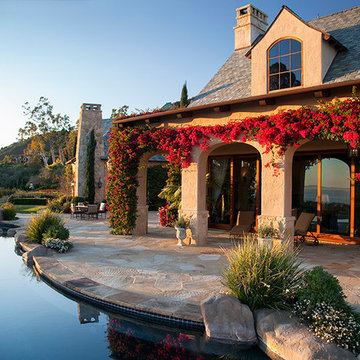
Photo of an expansive and beige classic two floor render detached house in Santa Barbara with a hip roof and a tiled roof.
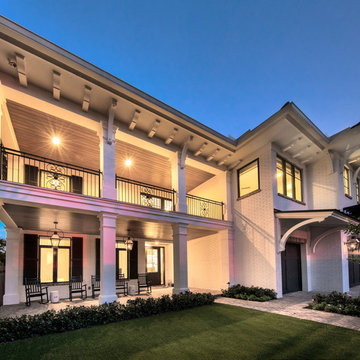
Gulf Building recently completed the “ New Orleans Chic” custom Estate in Fort Lauderdale, Florida. The aptly named estate stays true to inspiration rooted from New Orleans, Louisiana. The stately entrance is fueled by the column’s, welcoming any guest to the future of custom estates that integrate modern features while keeping one foot in the past. The lamps hanging from the ceiling along the kitchen of the interior is a chic twist of the antique, tying in with the exposed brick overlaying the exterior. These staple fixtures of New Orleans style, transport you to an era bursting with life along the French founded streets. This two-story single-family residence includes five bedrooms, six and a half baths, and is approximately 8,210 square feet in size. The one of a kind three car garage fits his and her vehicles with ample room for a collector car as well. The kitchen is beautifully appointed with white and grey cabinets that are overlaid with white marble countertops which in turn are contrasted by the cool earth tones of the wood floors. The coffered ceilings, Armoire style refrigerator and a custom gunmetal hood lend sophistication to the kitchen. The high ceilings in the living room are accentuated by deep brown high beams that complement the cool tones of the living area. An antique wooden barn door tucked in the corner of the living room leads to a mancave with a bespoke bar and a lounge area, reminiscent of a speakeasy from another era. In a nod to the modern practicality that is desired by families with young kids, a massive laundry room also functions as a mudroom with locker style cubbies and a homework and crafts area for kids. The custom staircase leads to another vintage barn door on the 2nd floor that opens to reveal provides a wonderful family loft with another hidden gem: a secret attic playroom for kids! Rounding out the exterior, massive balconies with French patterned railing overlook a huge backyard with a custom pool and spa that is secluded from the hustle and bustle of the city.
All in all, this estate captures the perfect modern interpretation of New Orleans French traditional design. Welcome to New Orleans Chic of Fort Lauderdale, Florida!
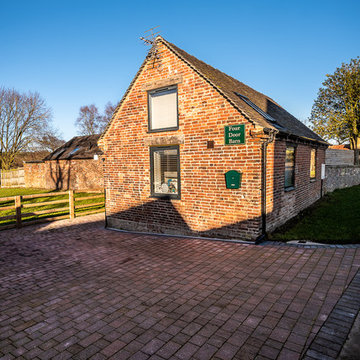
Exterior Photo of refurbished barn
Small and red classic bungalow brick detached house in Other with a pitched roof and a tiled roof.
Small and red classic bungalow brick detached house in Other with a pitched roof and a tiled roof.
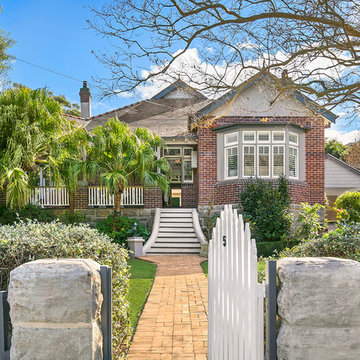
Inspiration for a medium sized traditional two floor brick detached house in Sydney with a pitched roof and a tiled roof.
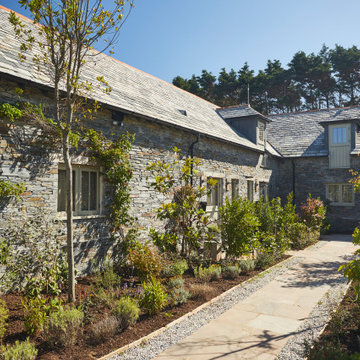
Inspiration for a large and beige classic two floor house exterior in Cornwall with a tiled roof and a grey roof.
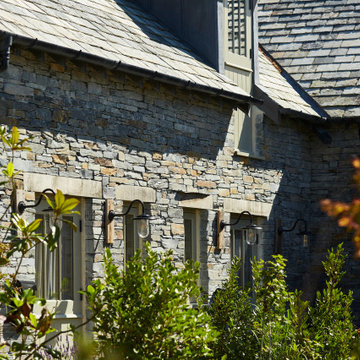
Design ideas for a large and beige classic two floor house exterior in Cornwall with a tiled roof and a grey roof.
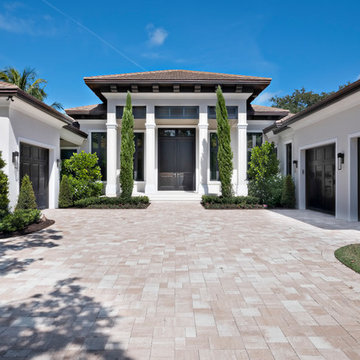
Photo of a medium sized classic bungalow detached house in Miami with a hip roof and a tiled roof.
Traditional House Exterior with a Tiled Roof Ideas and Designs
9