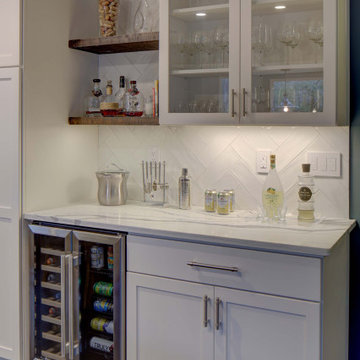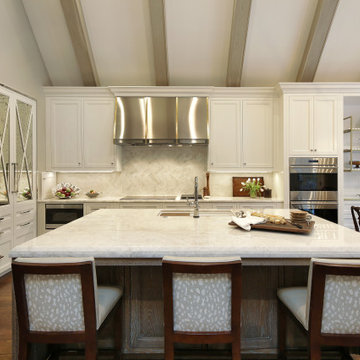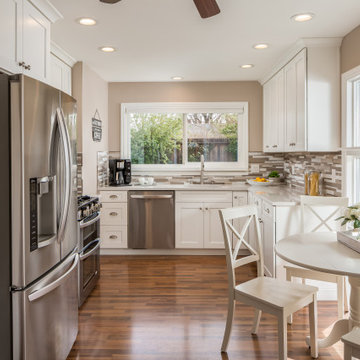Traditional Kitchen/Diner Ideas and Designs
Refine by:
Budget
Sort by:Popular Today
221 - 240 of 309,482 photos

Beautiful grand kitchen, with a classy, light and airy feel. Each piece was designed and detailed for the functionality and needs of the family.
This is an example of an expansive traditional u-shaped kitchen/diner in Santa Barbara with a submerged sink, raised-panel cabinets, white cabinets, marble worktops, white splashback, marble splashback, stainless steel appliances, medium hardwood flooring, an island, brown floors, white worktops and a coffered ceiling.
This is an example of an expansive traditional u-shaped kitchen/diner in Santa Barbara with a submerged sink, raised-panel cabinets, white cabinets, marble worktops, white splashback, marble splashback, stainless steel appliances, medium hardwood flooring, an island, brown floors, white worktops and a coffered ceiling.

A chunky Everest Honed Quartzite not only tops the island but flanks the kitchen and runs straight up the backsplash, making this truly a kitchen built for a busy family that loves to gather and cook.

Photo of a traditional l-shaped kitchen/diner in Calgary with a submerged sink, recessed-panel cabinets, medium wood cabinets, quartz worktops, white splashback, porcelain splashback, integrated appliances, medium hardwood flooring, an island, brown floors and white worktops.

Custom designed polished bronze kitchen shelving, ladders, island and hood.
Design ideas for a medium sized traditional l-shaped kitchen/diner in Portland with a submerged sink, blue cabinets, marble worktops, white splashback, black appliances, dark hardwood flooring, an island, brown floors, white worktops, stone tiled splashback and shaker cabinets.
Design ideas for a medium sized traditional l-shaped kitchen/diner in Portland with a submerged sink, blue cabinets, marble worktops, white splashback, black appliances, dark hardwood flooring, an island, brown floors, white worktops, stone tiled splashback and shaker cabinets.

Medium sized traditional galley kitchen/diner in Paris with marble worktops, marble splashback, integrated appliances, medium hardwood flooring, recessed-panel cabinets, light wood cabinets, grey splashback, an island, brown floors and grey worktops.

Inspiration for a traditional single-wall kitchen/diner in New York with white cabinets, quartz worktops, stainless steel appliances, medium hardwood flooring, an island, yellow worktops, a submerged sink, shaker cabinets, multi-coloured splashback, metal splashback and brown floors.

An artful blend of styles inspired by our love contemporary and modern farmhouses, while honoring tradition and simplicity.
This is an example of a classic l-shaped kitchen/diner in Minneapolis with a single-bowl sink, flat-panel cabinets, black cabinets, engineered stone countertops, white splashback, porcelain splashback, black appliances, an island, white worktops, medium hardwood flooring and brown floors.
This is an example of a classic l-shaped kitchen/diner in Minneapolis with a single-bowl sink, flat-panel cabinets, black cabinets, engineered stone countertops, white splashback, porcelain splashback, black appliances, an island, white worktops, medium hardwood flooring and brown floors.

Main Line Kitchen Design’s unique business model allows our customers to work with the most experienced designers and get the most competitive kitchen cabinet pricing.
How does Main Line Kitchen Design offer the best designs along with the most competitive kitchen cabinet pricing? Our expert kitchen designers meet customers by appointment only in our offices, instead of a large showroom open to the general public. We display the cabinet lines we sell under glass countertops so customers can see how our cabinetry is constructed. Customers can view hundreds of sample doors and and sample finishes and see 3d renderings of their future kitchen on flat screen TV’s. But we do not waste our time or our customers money on showroom extras that are not essential. Nor are we available to assist people who want to stop in and browse. We pass our savings onto our customers and concentrate on what matters most. Designing great kitchens!
Main Line Kitchen Design designers are some of the most experienced and award winning kitchen designers in the Delaware Valley. We design with and sell 8 nationally distributed cabinet lines. Cabinet pricing is slightly less than at major home centers for semi-custom cabinet lines, and significantly less than traditional showrooms for custom cabinet lines.
After discussing your kitchen on the phone, first appointments always take place in your home, where we discuss and measure your kitchen. Subsequent appointments usually take place in one of our offices and selection centers where our customers consider and modify 3D designs on flat screen TV’s. We can also bring sample doors and finishes to your home and make design changes on our laptops in 20-20 CAD with you, in your own kitchen.
Call today! We can estimate your kitchen project from soup to nuts in a 15 minute phone call and you can find out why we get the best reviews on the internet. We look forward to working with you.
As our company tag line says:
“The world of kitchen design is changing…”

Medium sized traditional l-shaped kitchen/diner in Other with a submerged sink, shaker cabinets, white cabinets, granite worktops, white splashback, ceramic splashback, stainless steel appliances, vinyl flooring, an island, beige floors and black worktops.

The back of this house was reconfigured to create one large open space. The old kitchen was relocated from the center of the space to the far end, switching locations with the dining room. Now there's plenty of room for friends & family to hang out at the island, lounge area or dining table. Very popular for game night!

Photo of a large classic l-shaped kitchen/diner in Indianapolis with a submerged sink, raised-panel cabinets, medium wood cabinets, quartz worktops, white splashback, ceramic splashback, stainless steel appliances, medium hardwood flooring, an island, brown floors and white worktops.

This is an example of a classic l-shaped kitchen/diner in Chicago with a submerged sink, recessed-panel cabinets, white cabinets, grey splashback, stainless steel appliances, dark hardwood flooring, an island, brown floors, white worktops and exposed beams.

Photo of a medium sized traditional u-shaped kitchen/diner in Portland with medium wood cabinets, engineered stone countertops, grey splashback, porcelain splashback, stainless steel appliances, shaker cabinets, light hardwood flooring, an island, beige floors and grey worktops.

Photo of a large traditional l-shaped kitchen/diner in Houston with grey cabinets, white splashback, stainless steel appliances, laminate floors, an island, grey floors, a belfast sink, shaker cabinets, stone slab splashback and grey worktops.

After nearly 20 years of working in a cramped and inefficient kitchen, as well a doing most of their cooking on a hotplate because of on-going issues with old appliances, our food-loving clients were more than ready for a major kitchen remodel.
Our goal was to open the kitchen and living space without compromising the architectural integrity of this gorgeous 1930’s home, allowing our clients to cook and entertain guests at the same time. We made sure to retain key elements, such as the plaster cove moulding detail, arched doorways, and glass knobs in order to maintain the look and era of the home.
Features includes a new bar and prep sink area, new appliances throughout, a cozy dog bed area incorporated into the cabinet design, shelving niche for cookbooks, magnetic cabinet door on the broom closet to display photos, a recessed television niche for the flatscreen, and radius steps with custom mosaic tile on the stair risers.
Our clients can now cook and entertain guests with ease while their beloved dog’s standby to keep the floor clean!

This navy-blue transitional kitchen completely opens the space to include a cozy breakfast nook. With highlights of open walnut shelves, these recessed-paneled navy cabinets really pop off the white granite. Complete with stainless steel appliances and range hood, this kitchen rounds out a fresh take on a traditional space with a bold splash of color.

The beautiful lake house that finally got the beautiful kitchen to match. A sizable project that involved removing walls and reconfiguring spaces with the goal to create a more usable space for this active family that loves to entertain. The kitchen island is massive - so much room for cooking, projects and entertaining. The family loves their open pantry - a great functional space that is easy to access everything the family needs from a coffee bar to the mini bar complete with ice machine and mini glass front fridge. The results of a great collaboration with the homeowners who had tricky spaces to work with.

This transitional style kitchen design in Gainesville has an eye catching color scheme in cool shades of gray with vibrant accents of blue throughout the space. The gray perimeter kitchen cabinets coordinate perfectly with a matching custom hood, and glass front upper cabinets are ideal for displaying decorative items. The island cabinetry is a lighter shade of gray and includes open shelves at both ends. The design is complemented by an engineered quartz countertop and light gray tile backsplash. Throughout the space, vibrant pops of blue accent the kitchen design, from small accessories to the blue chevron patterned glass tile featured above the range. The island barstools and a banquette seating area also feature the signature blue tones, as well as the stunning blue sliding barn door. The design is finished with glass pendant lights, a Sub Zero refrigerator and Wolf oven and range, and a wood look tile floor.

Beautiful handmade painted kitchen near Alresford Hampshire. Traditionally built from solid hardwood, 30mm thick doors, drawer fronts and frames. Trimmed with real oak interiors and walnut. Every unit was custom built to suit the client requirements. Not detail was missed.
Traditional Kitchen/Diner Ideas and Designs
12
