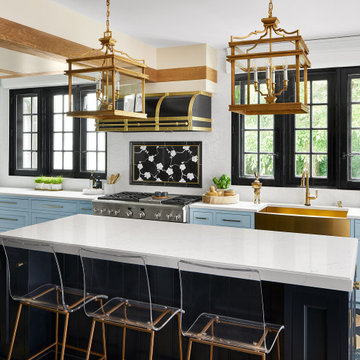Traditional Kitchen/Diner Ideas and Designs
Refine by:
Budget
Sort by:Popular Today
181 - 200 of 309,496 photos
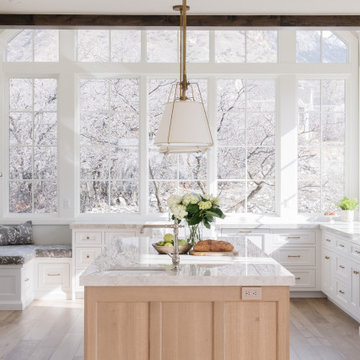
Traditional meets modern in this charming two story tudor home. A spacious floor plan with an emphasis on natural light allows for incredible views from inside the home.

Written by Mary Kate Hogan for Westchester Home Magazine.
"The Goal: The family that cooks together has the most fun — especially when their kitchen is equipped with four ovens and tons of workspace. After a first-floor renovation of a home for a couple with four grown children, the new kitchen features high-tech appliances purchased through Royal Green and a custom island with a connected table to seat family, friends, and cooking spectators. An old dining room was eliminated, and the whole area was transformed into one open, L-shaped space with a bar and family room.
“They wanted to expand the kitchen and have more of an entertaining room for their family gatherings,” says designer Danielle Florie. She designed the kitchen so that two or three people can work at the same time, with a full sink in the island that’s big enough for cleaning vegetables or washing pots and pans.
Key Features:
Well-Stocked Bar: The bar area adjacent to the kitchen doubles as a coffee center. Topped with a leathered brown marble, the bar houses the coffee maker as well as a wine refrigerator, beverage fridge, and built-in ice maker. Upholstered swivel chairs encourage people to gather and stay awhile.
Finishing Touches: Counters around the kitchen and the island are covered with a Cambria quartz that has the light, airy look the homeowners wanted and resists stains and scratches. A geometric marble tile backsplash is an eye-catching decorative element.
Into the Wood: The larger table in the kitchen was handmade for the family and matches the island base. On the floor, wood planks with a warm gray tone run diagonally for added interest."
Bilotta Designer: Danielle Florie
Photographer: Phillip Ennis

This estate is a transitional home that blends traditional architectural elements with clean-lined furniture and modern finishes. The fine balance of curved and straight lines results in an uncomplicated design that is both comfortable and relaxing while still sophisticated and refined. The red-brick exterior façade showcases windows that assure plenty of light. Once inside, the foyer features a hexagonal wood pattern with marble inlays and brass borders which opens into a bright and spacious interior with sumptuous living spaces. The neutral silvery grey base colour palette is wonderfully punctuated by variations of bold blue, from powder to robin’s egg, marine and royal. The anything but understated kitchen makes a whimsical impression, featuring marble counters and backsplashes, cherry blossom mosaic tiling, powder blue custom cabinetry and metallic finishes of silver, brass, copper and rose gold. The opulent first-floor powder room with gold-tiled mosaic mural is a visual feast.
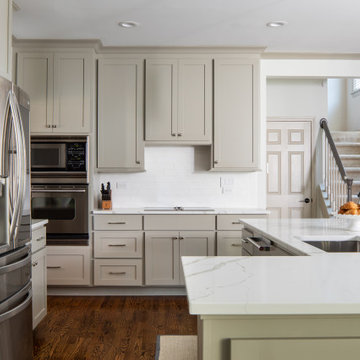
When renovating the kitchen cabinets, we opted to replace the profiles and swap out many of the cabinet doors for more useful drawers.
Design ideas for a classic l-shaped kitchen/diner in Atlanta with shaker cabinets, grey cabinets, engineered stone countertops, white splashback, dark hardwood flooring, an island, brown floors and white worktops.
Design ideas for a classic l-shaped kitchen/diner in Atlanta with shaker cabinets, grey cabinets, engineered stone countertops, white splashback, dark hardwood flooring, an island, brown floors and white worktops.

This is an example of a traditional l-shaped kitchen/diner in Austin with a belfast sink, recessed-panel cabinets, grey cabinets, white splashback, metro tiled splashback, stainless steel appliances, light hardwood flooring, an island, brown floors and grey worktops.
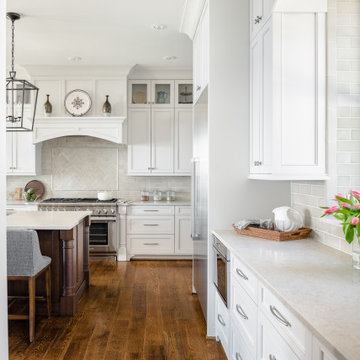
Photo of a large traditional kitchen/diner in Charlotte with a submerged sink, flat-panel cabinets, white cabinets, engineered stone countertops, porcelain splashback, stainless steel appliances, dark hardwood flooring, an island and brown floors.

Photo of an expansive classic u-shaped kitchen/diner in Nashville with a submerged sink, beaded cabinets, white cabinets, quartz worktops, white splashback, marble splashback, stainless steel appliances, marble flooring, multiple islands, white floors and white worktops.
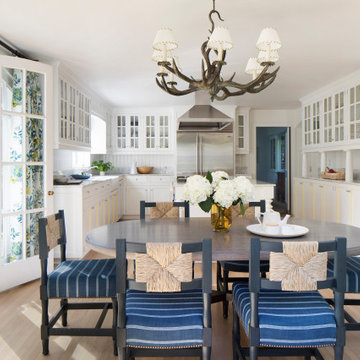
This large gated estate includes one of the original Ross cottages that served as a summer home for people escaping San Francisco's fog. We took the main residence built in 1941 and updated it to the current standards of 2020 while keeping the cottage as a guest house. A massive remodel in 1995 created a classic white kitchen. To add color and whimsy, we installed window treatments fabricated from a Josef Frank citrus print combined with modern furnishings. Throughout the interiors, foliate and floral patterned fabrics and wall coverings blur the inside and outside worlds.
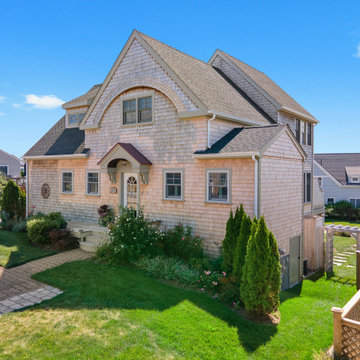
By adding a small addition to the right side of the home we were able to enlarge the client's kitchen and dining room. Several interior walls were also relocated to accommodate a first floor guest suite.

White transitional kitchen with large vent hood with white oak accent, blue island, blue pantry door, brass lighting, brass hardware, cast iron apron front sink.

Photo of a medium sized classic u-shaped kitchen/diner in Boston with beaded cabinets, white cabinets, granite worktops, stainless steel appliances, medium hardwood flooring, a belfast sink, blue splashback, matchstick tiled splashback, an island, brown floors, multicoloured worktops and a coffered ceiling.

Photo Credit: Treve Johnson Photography
Large traditional l-shaped kitchen/diner in San Francisco with a submerged sink, shaker cabinets, green cabinets, engineered stone countertops, white splashback, ceramic splashback, black appliances, light hardwood flooring, an island, brown floors and white worktops.
Large traditional l-shaped kitchen/diner in San Francisco with a submerged sink, shaker cabinets, green cabinets, engineered stone countertops, white splashback, ceramic splashback, black appliances, light hardwood flooring, an island, brown floors and white worktops.

To the right of the sink, a luxury Café brand built-in dishwasher with a brushed-stainless handle was installed alongside a stack of deep storage drawers.
Final photos by www.impressia.net
The upper cabinets were extended up all the way to the ceiling to create the illusion of taller ceilings. Our designers wanted to include both open shelving and glass-front cabinets for a truly custom look, complete with LED backlighting for an even more dramatic effect. What a beautiful way to display decor and glassware!

Relocating to Portland, Oregon from California, this young family immediately hired Amy to redesign their newly purchased home to better fit their needs. The project included updating the kitchen, hall bath, and adding an en suite to their master bedroom. Removing a wall between the kitchen and dining allowed for additional counter space and storage along with improved traffic flow and increased natural light to the heart of the home. This galley style kitchen is focused on efficiency and functionality through custom cabinets with a pantry boasting drawer storage topped with quartz slab for durability, pull-out storage accessories throughout, deep drawers, and a quartz topped coffee bar/ buffet facing the dining area. The master bath and hall bath were born out of a single bath and a closet. While modest in size, the bathrooms are filled with functionality and colorful design elements. Durable hex shaped porcelain tiles compliment the blue vanities topped with white quartz countertops. The shower and tub are both tiled in handmade ceramic tiles, bringing much needed texture and movement of light to the space. The hall bath is outfitted with a toe-kick pull-out step for the family’s youngest member!

Rustic-Modern Finnish Kitchen
Our client was inclined to transform this kitchen into a functional, Finnish inspired space. Finnish interior design can simply be described in 3 words: simplicity, innovation, and functionalism. Finnish design addresses the tough climate, unique nature, and limited sunlight, which inspired designers to create solutions, that would meet the everyday life challenges. The combination of the knotty, blue-gray alder base cabinets combined with the clean white wall cabinets reveal mixing these rustic Finnish touches with the modern. The leaded glass on the upper cabinetry was selected so our client can display their personal collection from Finland.
Mixing black modern hardware and fixtures with the handmade, light, and bright backsplash tile make this kitchen a timeless show stopper.
This project was done in collaboration with Susan O'Brian from EcoLux Interiors.
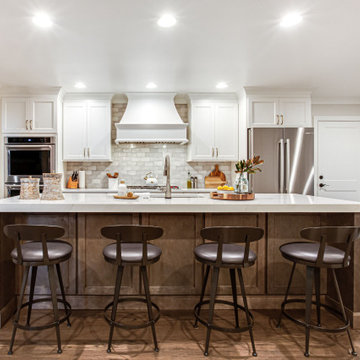
This dated kitchen needed a dramatic makeover. The old kitchen cabinets were short and dated and the floor of the kitchen did not work for the space. We removed the wall between the kitchen and dining room and really opened up the space.

Design ideas for a large traditional u-shaped kitchen/diner in Detroit with an island, a submerged sink, flat-panel cabinets, green cabinets, engineered stone countertops, beige splashback, mosaic tiled splashback, stainless steel appliances, medium hardwood flooring, brown floors and beige worktops.

Inspiration for a traditional l-shaped kitchen/diner in Cincinnati with a submerged sink, shaker cabinets, white cabinets, quartz worktops, white splashback, stone slab splashback, light hardwood flooring, an island, white worktops, integrated appliances and beige floors.
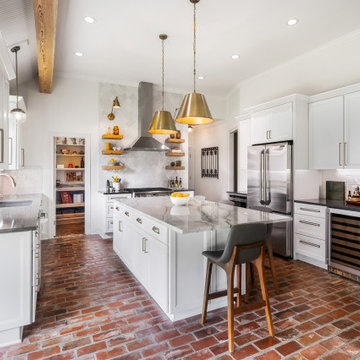
Photo of a large classic u-shaped kitchen/diner with a submerged sink, recessed-panel cabinets, white cabinets, quartz worktops, white splashback, metro tiled splashback, stainless steel appliances, brick flooring, an island, brown floors and grey worktops.
Traditional Kitchen/Diner Ideas and Designs
10
